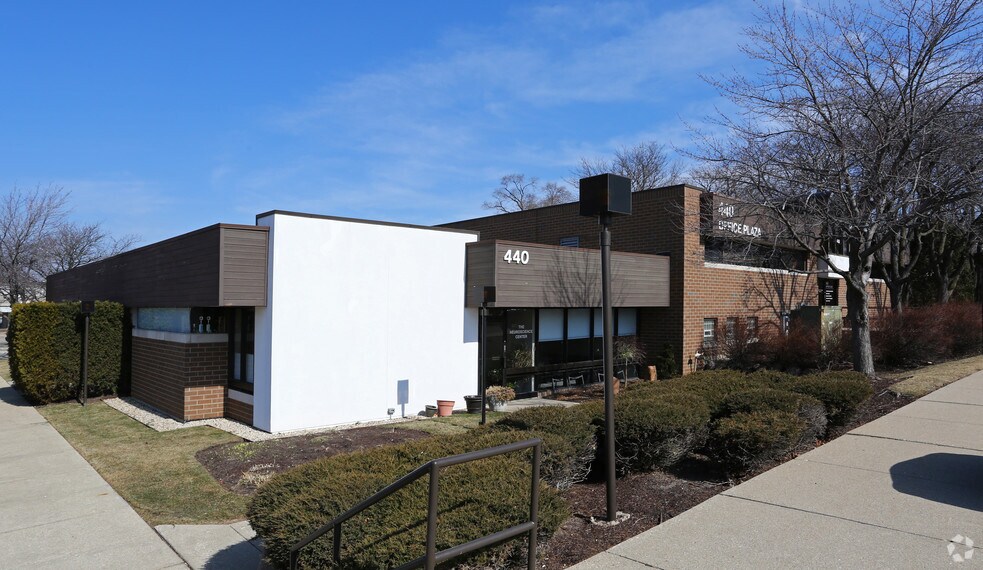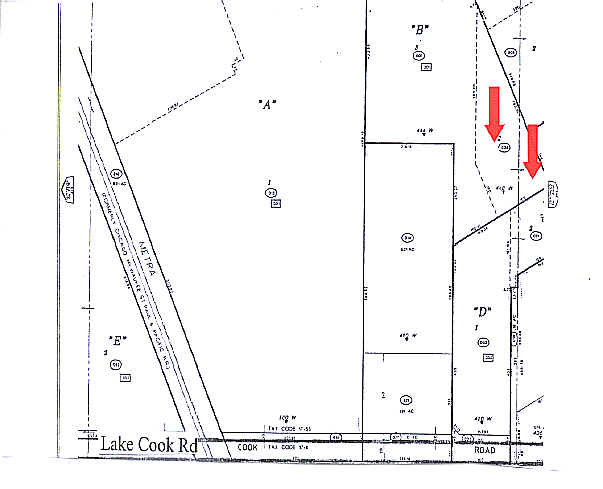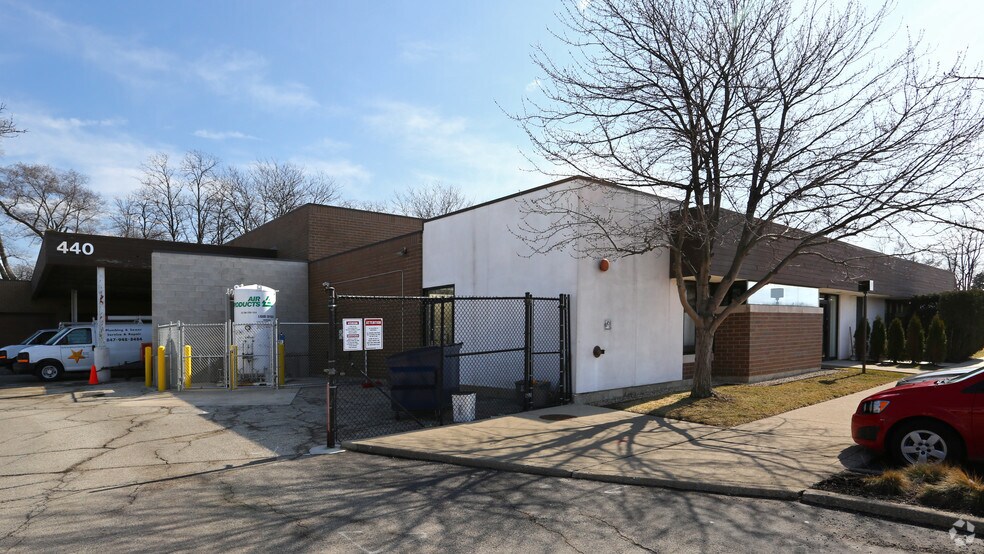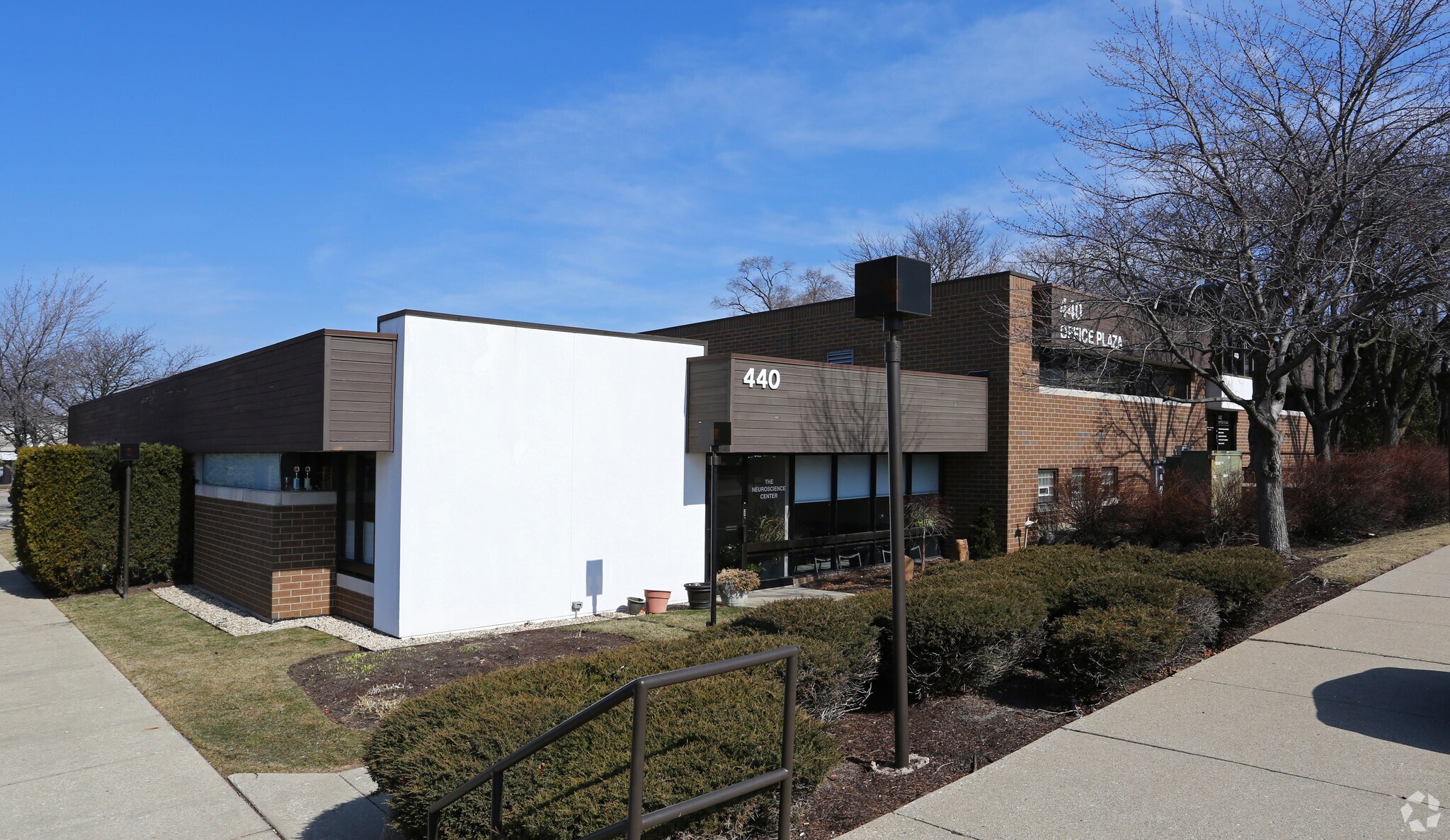Votre e-mail a été envoyé.
Certaines informations ont été traduites automatiquement.
INFORMATIONS PRINCIPALES
- Fantastic Deerfield location just off the intersection of Waukegan and Lake Cook Roads. Access to both Waukegan and Lake Cook Roads.
- Nearby shopping and restaurants
- Highly improved medical office space in 2021.
- High end recently renovated medical/professional space
- Co-Tenant with The Neuroscience Center.
CARACTÉRISTIQUES
TOUS LES ESPACES DISPONIBLES(2)
Afficher les loyers en
- ESPACE
- SURFACE
- DURÉE
- LOYER
- TYPE DE BIEN
- ÉTAT
- DISPONIBLE
Up to 8,678 RSF of recently renovated to high end medical/professional office space, including window replacement, smart LED lighting, kitchenettes, new HVAC, Rapid Heating Hot Water System, full building zoned WI-FI, multiple ADA bathrooms and shower facilities. Individual office partitions offer various sizes for many functions including large treatment/therapy rooms, sound-proofed counseling rooms, private office, Pharmacy and Lab. Many state of the art features in the improvements. Can add up to Up to 4,588 RSF of heated warehouse-shop space with overhead doors plus yard space. 1,695 sf of 16' clear heated warehouse and two oversized drive in doors. 410 to 2,863 RSF of attached 12'6" clear garage/shop space with multiple overhead doors. Plumbing in place for further improvements. Warehouse-shops and yard has direct access to the main building and separate back sire gated access and parking. Unique mixed use building and space for lease to accommodate many business requirements. Total space for lease 13,266 RSF with Contact us to discuss your requirements and to see if there is a fit. Contact us to discuss your requirements and to see if there is a fit.
- Il est possible que le loyer annoncé ne comprenne pas certains services publics, services d’immeuble et frais immobiliers.
- Espace en excellent état
- Aire de réception
- Toilettes privées
- Système de sécurité
- CVC disponible en-dehors des heures ouvrables
- Comprend 771 m² d’espace de bureau dédié
- Salles de conférence
- Laboratoire
- Ventilation et chauffage centraux
- Connectivité Wi-Fi
- Plug & Play
- Douches
- Détecteur de fumée
Up to 4,588 RSF of heated warehouse-shop space with overhead doors plus yard space. 1,695 sf of 16' clear heated warehouse and two oversized drive in doors. 410 to 2,863 RSF of attached 12'6" clear garage/shop space with multiple overhead doors. Plumbing in place for further improvements. Warehouse-shops and yard has direct access to the main building and separate back sire gated access and parking. Unique mixed-use building and space for lease to accommodate many business requirements. Total space for lease 13,266 RSF with up to 8,678 RSF of recently renovated to high end medical/professional office space, including window replacement, smart LED lighting, kitchenettes, new HVAC, Rapid Heating Hot Water System, full building zoned WI-FI, multiple ADA bathrooms and shower facilities. Individual office partitions offer various sizes for many functions including large treatment/therapy rooms, sound-proofed counseling rooms, private office, Pharmacy and Lab. Many state of the art features in the improvements. Plus, up to 4,588 RSF of heated warehouse and shop space, plus yard space. Warehouse/shops and yard have direct access to the main building and separate backside gated access and fenced parking/yard.
- Il est possible que le loyer annoncé ne comprenne pas certains services publics, services d’immeuble et frais immobiliers.
- Douches
- Cour
- Détecteur de fumée
- 9 accès plain-pied
- Hauts plafonds
- CVC disponible en-dehors des heures ouvrables
| Espace | Surface | Durée | Loyer | Type de bien | État | Disponible |
| 1er étage | 806 m² | 3-5 Ans | Sur demande Sur demande Sur demande Sur demande | Bureaux/Médical | Construction achevée | Maintenant |
| 1er étage | 426 m² | 3-5 Ans | Sur demande Sur demande Sur demande Sur demande | Local d’activités | - | 30 jours |
1er étage
| Surface |
| 806 m² |
| Durée |
| 3-5 Ans |
| Loyer |
| Sur demande Sur demande Sur demande Sur demande |
| Type de bien |
| Bureaux/Médical |
| État |
| Construction achevée |
| Disponible |
| Maintenant |
1er étage
| Surface |
| 426 m² |
| Durée |
| 3-5 Ans |
| Loyer |
| Sur demande Sur demande Sur demande Sur demande |
| Type de bien |
| Local d’activités |
| État |
| - |
| Disponible |
| 30 jours |
1er étage
| Surface | 806 m² |
| Durée | 3-5 Ans |
| Loyer | Sur demande |
| Type de bien | Bureaux/Médical |
| État | Construction achevée |
| Disponible | Maintenant |
Up to 8,678 RSF of recently renovated to high end medical/professional office space, including window replacement, smart LED lighting, kitchenettes, new HVAC, Rapid Heating Hot Water System, full building zoned WI-FI, multiple ADA bathrooms and shower facilities. Individual office partitions offer various sizes for many functions including large treatment/therapy rooms, sound-proofed counseling rooms, private office, Pharmacy and Lab. Many state of the art features in the improvements. Can add up to Up to 4,588 RSF of heated warehouse-shop space with overhead doors plus yard space. 1,695 sf of 16' clear heated warehouse and two oversized drive in doors. 410 to 2,863 RSF of attached 12'6" clear garage/shop space with multiple overhead doors. Plumbing in place for further improvements. Warehouse-shops and yard has direct access to the main building and separate back sire gated access and parking. Unique mixed use building and space for lease to accommodate many business requirements. Total space for lease 13,266 RSF with Contact us to discuss your requirements and to see if there is a fit. Contact us to discuss your requirements and to see if there is a fit.
- Il est possible que le loyer annoncé ne comprenne pas certains services publics, services d’immeuble et frais immobiliers.
- Salles de conférence
- Espace en excellent état
- Laboratoire
- Aire de réception
- Ventilation et chauffage centraux
- Toilettes privées
- Connectivité Wi-Fi
- Système de sécurité
- Plug & Play
- CVC disponible en-dehors des heures ouvrables
- Douches
- Comprend 771 m² d’espace de bureau dédié
- Détecteur de fumée
1er étage
| Surface | 426 m² |
| Durée | 3-5 Ans |
| Loyer | Sur demande |
| Type de bien | Local d’activités |
| État | - |
| Disponible | 30 jours |
Up to 4,588 RSF of heated warehouse-shop space with overhead doors plus yard space. 1,695 sf of 16' clear heated warehouse and two oversized drive in doors. 410 to 2,863 RSF of attached 12'6" clear garage/shop space with multiple overhead doors. Plumbing in place for further improvements. Warehouse-shops and yard has direct access to the main building and separate back sire gated access and parking. Unique mixed-use building and space for lease to accommodate many business requirements. Total space for lease 13,266 RSF with up to 8,678 RSF of recently renovated to high end medical/professional office space, including window replacement, smart LED lighting, kitchenettes, new HVAC, Rapid Heating Hot Water System, full building zoned WI-FI, multiple ADA bathrooms and shower facilities. Individual office partitions offer various sizes for many functions including large treatment/therapy rooms, sound-proofed counseling rooms, private office, Pharmacy and Lab. Many state of the art features in the improvements. Plus, up to 4,588 RSF of heated warehouse and shop space, plus yard space. Warehouse/shops and yard have direct access to the main building and separate backside gated access and fenced parking/yard.
- Il est possible que le loyer annoncé ne comprenne pas certains services publics, services d’immeuble et frais immobiliers.
- 9 accès plain-pied
- Douches
- Hauts plafonds
- Cour
- CVC disponible en-dehors des heures ouvrables
- Détecteur de fumée
APERÇU DU BIEN
Unique building and space for lease to accommodate many business requirements. Total space for lease 13,266 RSF. Up to 8,678 RSF of recently renovated to high end medical/professional office space, including window replacement, smart LED lighting, kitchenettes, new HVAC, Rapid Heating Hot Water System, full building zoned WI-FI, multiple ADA bathrooms and shower facilities. Individual office partitions offer various sizes for many functions including large treatment/therapy rooms, sound-proofed counseling rooms, private office, Pharmacy and Lab. Many state of the art features in the improvements. Plus, up to 4,588 RSF of heated warehouse and shop space, plus yard space. Warehouse/shops and yard have direct access to the main building and separate backside gated access and fenced parking/yard.
INFORMATIONS SUR L’IMMEUBLE
Présenté par

440 Lake Cook Rd
Hum, une erreur s’est produite lors de l’envoi de votre message. Veuillez réessayer.
Merci ! Votre message a été envoyé.





