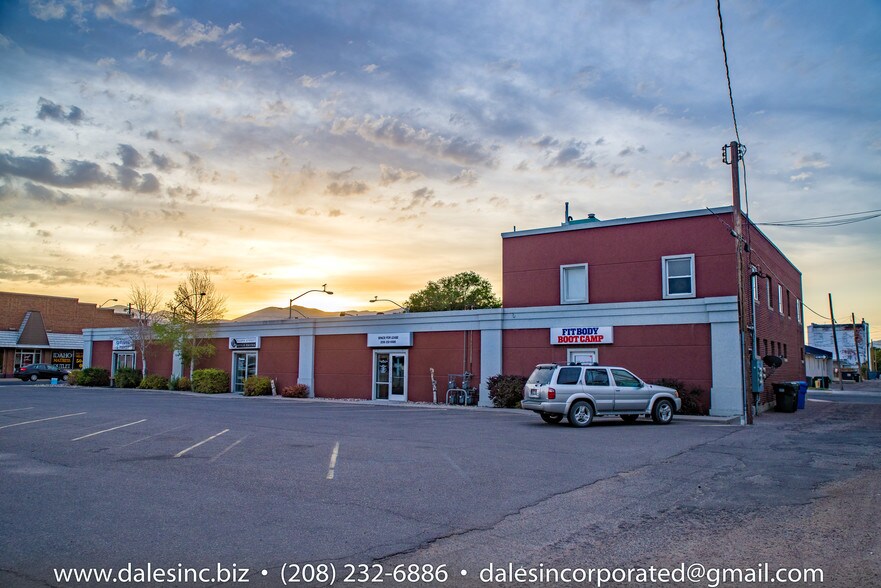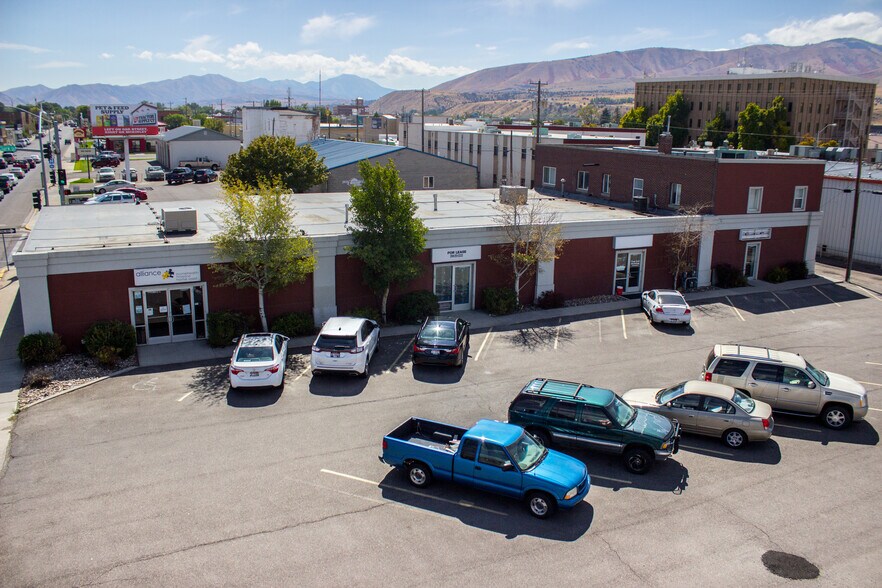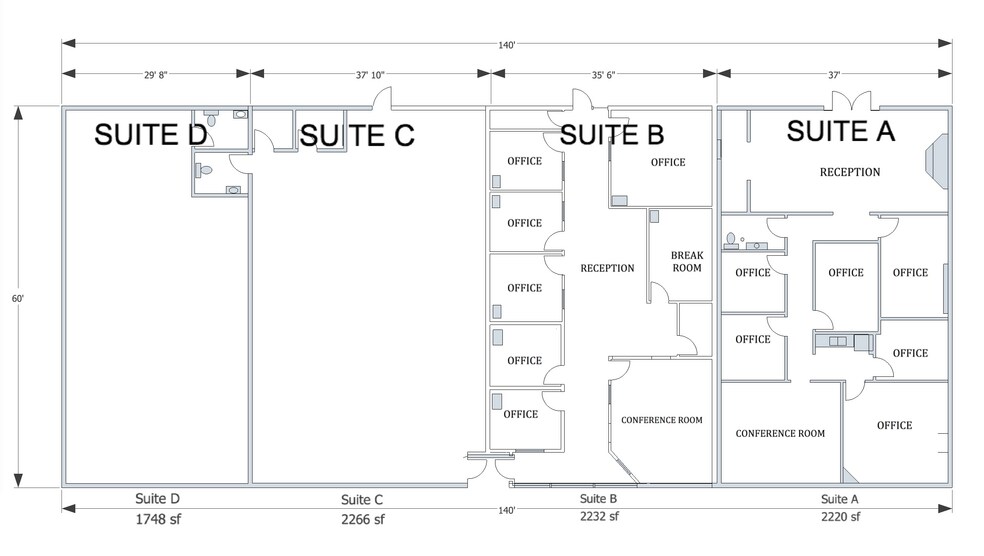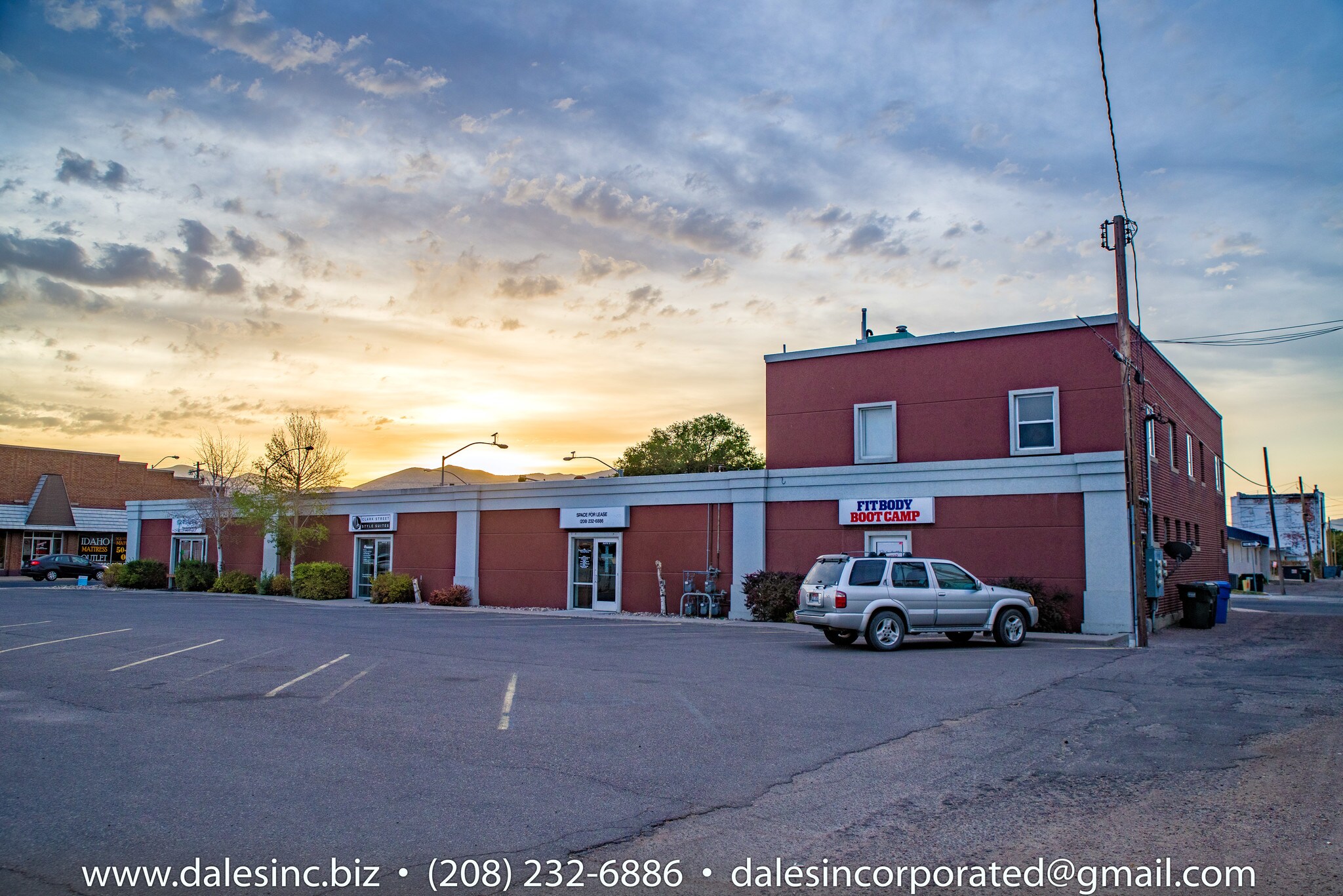Votre e-mail a été envoyé.

440 E Clark St 167–576 m² | À louer | Pocatello, ID 83201



Certaines informations ont été traduites automatiquement.

INFORMATIONS PRINCIPALES
- Trafic piétonnier intense, coin très fréquenté, signalisation
TOUS LES ESPACES DISPONIBLES(3)
Afficher les loyers en
- ESPACE
- SURFACE
- DURÉE
- LOYER
- TYPE DE BIEN
- ÉTAT
- DISPONIBLE
440 E Clark, Suite D offers 1,800 square feet of flexible retail or office space with an open floor plan and a full basement (giving a total of 3600sf on two floors)—perfect for retail, showroom, studio, or creative office use. The open layout provides plenty of room to customize the space to your needs, while the basement adds valuable storage or possibly workspace options. Large front-facing windows bring in natural light and offer excellent visibility to passing traffic. Key Features: 1,800 SF main level with additional basement space Open floor plan ready for customization Great street visibility with large display windows Suitable for retail, studio, or professional office Ample storage/workspace in basement An adaptable and efficient space in a convenient, visible location—ready for your vision.
- Il est possible que le loyer annoncé ne comprenne pas certains services publics, services d’immeuble et frais immobiliers.
- Ventilation et chauffage centraux
- Entièrement moquetté
- Plafonds finis: 2,74 mètres
- Open Floor Plan
- Espace en extrémité très recherché
- Toilettes privées
- CVC disponible en-dehors des heures ouvrables
- Sous-sol
Discover a turnkey office solution at 440 E Clark, Suite A. This thoughtfully designed space features six private offices, a spacious conference room, and a welcoming reception area, making it ideal for professional services, medical, legal, or administrative use. With a fully custom build-out, Suite A combines functionality with a polished, professional atmosphere—ready to support productivity from day one. Key Features: Six private offices Large conference room Inviting reception area with waiting space Fully built out – no renovations needed Ideal for a variety of professional uses Establish your business in a space designed to impress clients and support your team’s success.
- Il est possible que le loyer annoncé ne comprenne pas certains services publics, services d’immeuble et frais immobiliers.
- Convient pour 6 à 18 personnes
- 1 salle de conférence
- Custom construction, high end finishes, break area
- Entièrement aménagé comme Bureau de services professionnels
- 6 bureaux privés
- Plafonds finis: 2,44 mètres - 2,74 mètres
Prime Retail Space – 2,200 SF – High-Visibility Corner on E Clark Position your business for success in this 2,200 square foot retail suite located at 440 E Clark, Suite C. With large street-facing windows that fill the space with natural light and offer outstanding visibility to passing traffic, this suite is ideal for attracting foot traffic and building a strong local presence. The open layout offers flexible design options for a wide range of retail uses. Whether you're launching a boutique, showroom, or service-based storefront, Suite C provides a clean, highly visible canvas in a well-trafficked commercial corridor. Key Features: 2,200 SF of retail space Prominent street frontage with large display windows Ample natural light Excellent visibility and signage opportunities Convenient access and parking
- Il est possible que le loyer annoncé ne comprenne pas certains services publics, services d’immeuble et frais immobiliers.
- Contigu et aligné avec d’autres locaux commerciaux
- Toilettes privées
- Plafonds suspendus
- Plafonds finis: 2,74 mètres
- Walkable
- Large Windows
- Partiellement aménagé comme Local commercial standard
- Ventilation et chauffage centraux
- Entièrement moquetté
- CVC disponible en-dehors des heures ouvrables
- Accessible fauteuils roulants
- Downtown
| Espace | Surface | Durée | Loyer | Type de bien | État | Disponible |
| Sous-sol, bureau D | 167 m² | Négociable | 109,96 € /m²/an 9,16 € /m²/mois 18 388 € /an 1 532 € /mois | Local commercial | - | 30 jours |
| 1er étage, bureau A | 204 m² | Négociable | 126,45 € /m²/an 10,54 € /m²/mois 25 845 € /an 2 154 € /mois | Bureaux/Local commercial | Construction achevée | 30 jours |
| 1er étage, bureau C | 204 m² | Négociable | 109,96 € /m²/an 9,16 € /m²/mois 22 474 € /an 1 873 € /mois | Local commercial | Construction partielle | 30 jours |
Sous-sol, bureau D
| Surface |
| 167 m² |
| Durée |
| Négociable |
| Loyer |
| 109,96 € /m²/an 9,16 € /m²/mois 18 388 € /an 1 532 € /mois |
| Type de bien |
| Local commercial |
| État |
| - |
| Disponible |
| 30 jours |
1er étage, bureau A
| Surface |
| 204 m² |
| Durée |
| Négociable |
| Loyer |
| 126,45 € /m²/an 10,54 € /m²/mois 25 845 € /an 2 154 € /mois |
| Type de bien |
| Bureaux/Local commercial |
| État |
| Construction achevée |
| Disponible |
| 30 jours |
1er étage, bureau C
| Surface |
| 204 m² |
| Durée |
| Négociable |
| Loyer |
| 109,96 € /m²/an 9,16 € /m²/mois 22 474 € /an 1 873 € /mois |
| Type de bien |
| Local commercial |
| État |
| Construction partielle |
| Disponible |
| 30 jours |
Sous-sol, bureau D
| Surface | 167 m² |
| Durée | Négociable |
| Loyer | 109,96 € /m²/an |
| Type de bien | Local commercial |
| État | - |
| Disponible | 30 jours |
440 E Clark, Suite D offers 1,800 square feet of flexible retail or office space with an open floor plan and a full basement (giving a total of 3600sf on two floors)—perfect for retail, showroom, studio, or creative office use. The open layout provides plenty of room to customize the space to your needs, while the basement adds valuable storage or possibly workspace options. Large front-facing windows bring in natural light and offer excellent visibility to passing traffic. Key Features: 1,800 SF main level with additional basement space Open floor plan ready for customization Great street visibility with large display windows Suitable for retail, studio, or professional office Ample storage/workspace in basement An adaptable and efficient space in a convenient, visible location—ready for your vision.
- Il est possible que le loyer annoncé ne comprenne pas certains services publics, services d’immeuble et frais immobiliers.
- Espace en extrémité très recherché
- Ventilation et chauffage centraux
- Toilettes privées
- Entièrement moquetté
- CVC disponible en-dehors des heures ouvrables
- Plafonds finis: 2,74 mètres
- Sous-sol
- Open Floor Plan
1er étage, bureau A
| Surface | 204 m² |
| Durée | Négociable |
| Loyer | 126,45 € /m²/an |
| Type de bien | Bureaux/Local commercial |
| État | Construction achevée |
| Disponible | 30 jours |
Discover a turnkey office solution at 440 E Clark, Suite A. This thoughtfully designed space features six private offices, a spacious conference room, and a welcoming reception area, making it ideal for professional services, medical, legal, or administrative use. With a fully custom build-out, Suite A combines functionality with a polished, professional atmosphere—ready to support productivity from day one. Key Features: Six private offices Large conference room Inviting reception area with waiting space Fully built out – no renovations needed Ideal for a variety of professional uses Establish your business in a space designed to impress clients and support your team’s success.
- Il est possible que le loyer annoncé ne comprenne pas certains services publics, services d’immeuble et frais immobiliers.
- Entièrement aménagé comme Bureau de services professionnels
- Convient pour 6 à 18 personnes
- 6 bureaux privés
- 1 salle de conférence
- Plafonds finis: 2,44 mètres - 2,74 mètres
- Custom construction, high end finishes, break area
1er étage, bureau C
| Surface | 204 m² |
| Durée | Négociable |
| Loyer | 109,96 € /m²/an |
| Type de bien | Local commercial |
| État | Construction partielle |
| Disponible | 30 jours |
Prime Retail Space – 2,200 SF – High-Visibility Corner on E Clark Position your business for success in this 2,200 square foot retail suite located at 440 E Clark, Suite C. With large street-facing windows that fill the space with natural light and offer outstanding visibility to passing traffic, this suite is ideal for attracting foot traffic and building a strong local presence. The open layout offers flexible design options for a wide range of retail uses. Whether you're launching a boutique, showroom, or service-based storefront, Suite C provides a clean, highly visible canvas in a well-trafficked commercial corridor. Key Features: 2,200 SF of retail space Prominent street frontage with large display windows Ample natural light Excellent visibility and signage opportunities Convenient access and parking
- Il est possible que le loyer annoncé ne comprenne pas certains services publics, services d’immeuble et frais immobiliers.
- Partiellement aménagé comme Local commercial standard
- Contigu et aligné avec d’autres locaux commerciaux
- Ventilation et chauffage centraux
- Toilettes privées
- Entièrement moquetté
- Plafonds suspendus
- CVC disponible en-dehors des heures ouvrables
- Plafonds finis: 2,74 mètres
- Accessible fauteuils roulants
- Walkable
- Downtown
- Large Windows
APERÇU DU BIEN
Centre commercial de strip-tease au centre-ville de Pocatello. Quatre unités commerciales d'une superficie de 1 800 à 2 200 pieds carrés. Une unité résidentielle.
INFORMATIONS SUR L’IMMEUBLE
Présenté par

440 E Clark St
Hum, une erreur s’est produite lors de l’envoi de votre message. Veuillez réessayer.
Merci ! Votre message a été envoyé.











