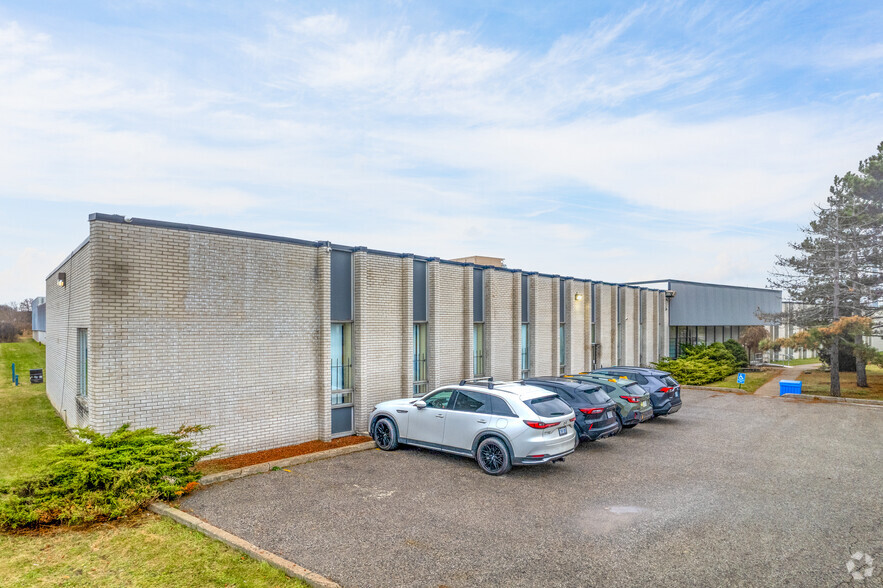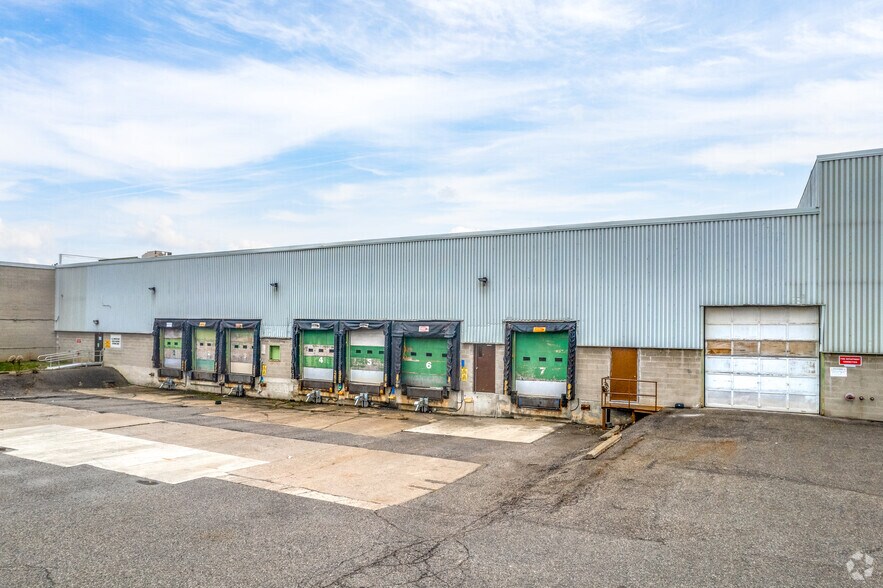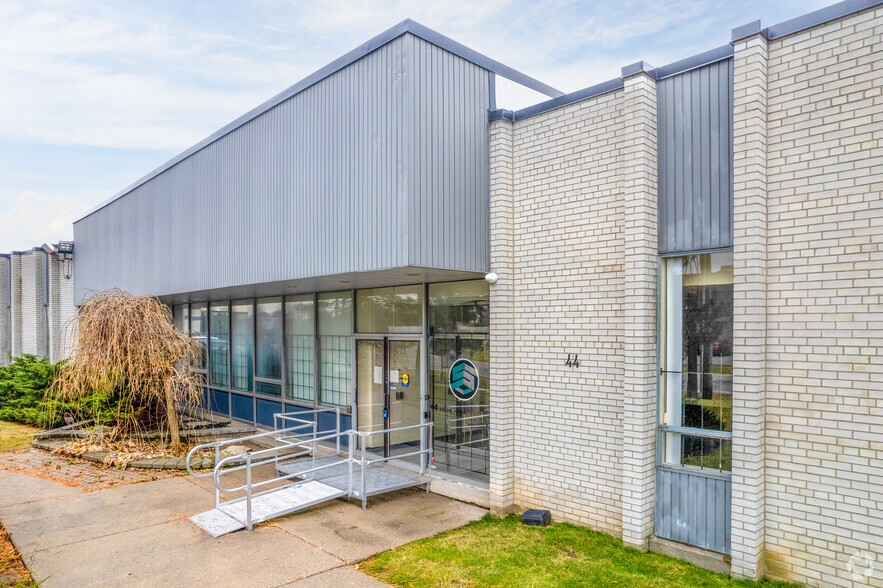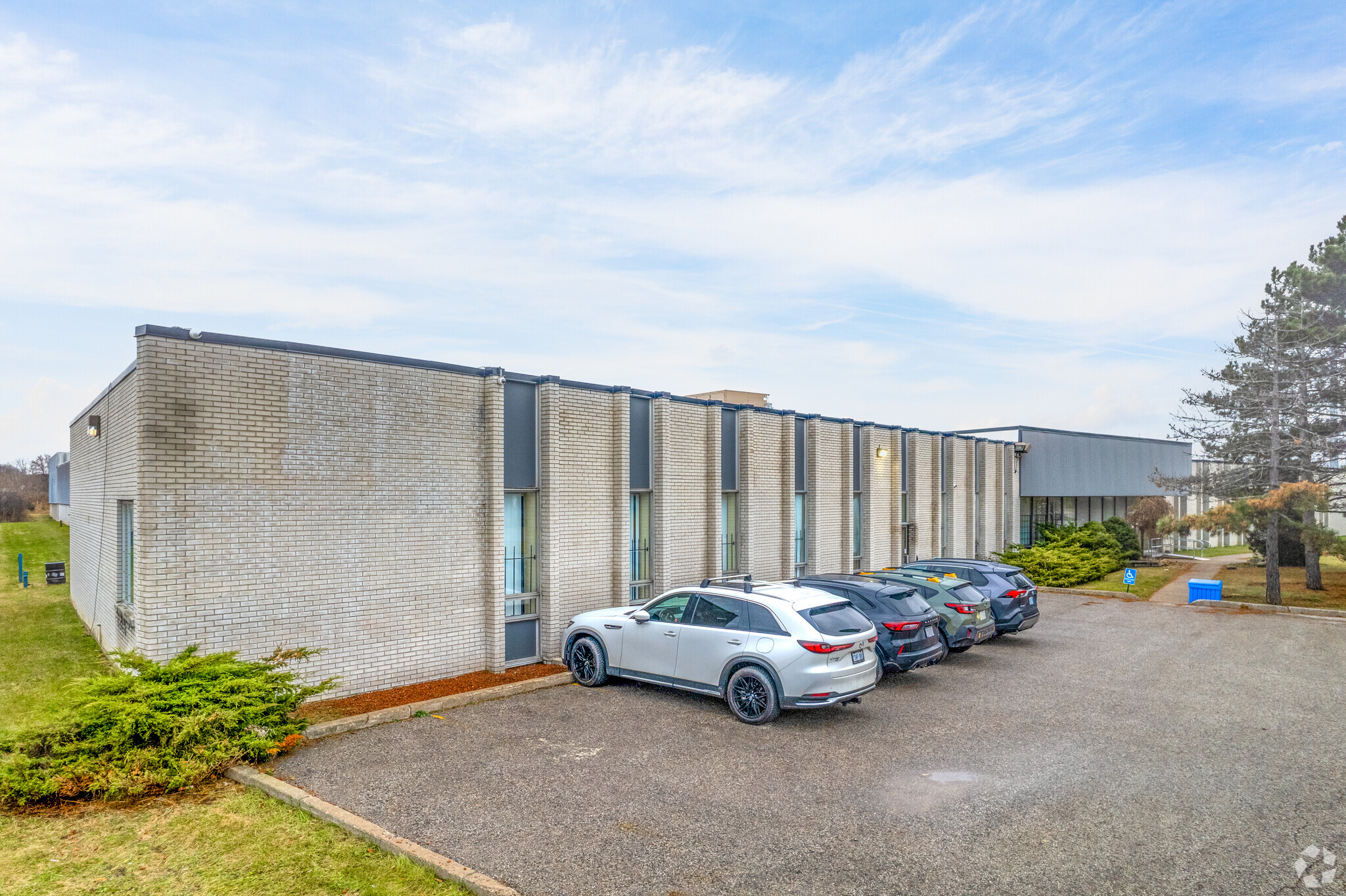Votre e-mail a été envoyé.

44 Rolark Dr Industriel/Logistique | 2 309–5 421 m² | À louer | Toronto, ON M1R 4G2




Certaines informations ont été traduites automatiquement.


INFORMATIONS PRINCIPALES
- excellent accès aux autoroutes 401 et 404, au transport en commun (station Ellesmere TTC) et à la main-d'œuvre. 7 portes TL et 1 porte drive-in (possibilité d'en ajouter d'autres).
- L'établissement est idéalement situé à proximité de l'intersection de Birchmount Road et Ellesmere Road
- Immense cour à l'arrière pour l'entreposage extérieur et le stationnement des camions.
- 7 TL and 1 Drive-in door(possibility to add more)
CARACTÉRISTIQUES
TOUS LES ESPACES DISPONIBLES(2)
Afficher les loyers en
- ESPACE
- SURFACE
- DURÉE
- LOYER
- TYPE DE BIEN
- ÉTAT
- DISPONIBLE
Industrial Space for Lease – 33496 SF at 44 Roark Drive, Scarborough, ON An exceptional opportunity awaits at 44 Roark Drive in Scarborough with 33496 square feet of industrial space available for lease. This expansive facility offers a highly functional layout suitable for various industrial needs, such as manufacturing, warehousing, and distribution. Conveniently situated near multiple amenities and major transit routes, the property provides easy access to both Highway 401 and the Don Valley Parkway, allowing for efficient logistics and commuting options for employees. With ample floor space, high ceilings, and flexible layout options, this property is ideal for businesses seeking a strategically located and accessible industrial environment in the heart of Scarborough.
- Le loyer ne comprend pas les services publics, les frais immobiliers ou les services de l’immeuble.
- Ventilation et chauffage centraux
- Espace en excellent état
- Lumière naturelle
Industrial Space for Lease – 26,268 SF at 44 Roark Drive, Scarborough, ON An exceptional opportunity awaits at 44 Roark Drive in Scarborough with 26,268 square feet of industrial space available for lease. This expansive facility offers a highly functional layout suitable for various industrial needs, such as manufacturing, warehousing, and distribution. Conveniently situated near multiple amenities and major transit routes, the property provides easy access to both Highway 401 and the Don Valley Parkway, allowing for efficient logistics and commuting options for employees. With ample floor space, high ceilings, and flexible layout options, this property is ideal for businesses seeking a strategically located and accessible industrial environment in the heart of Scarborough.
- Le loyer ne comprend pas les services publics, les frais immobiliers ou les services de l’immeuble.
- Espace en excellent état
| Espace | Surface | Durée | Loyer | Type de bien | État | Disponible |
| 1er étage – 2 | 3 112 m² | 1-10 Ans | 103,23 € /m²/an 8,60 € /m²/mois 321 250 € /an 26 771 € /mois | Industriel/Logistique | - | 60 jours |
| 1er étage – 3 | 2 309 m² | 3-5 Ans | 103,23 € /m²/an 8,60 € /m²/mois 238 415 € /an 19 868 € /mois | Industriel/Logistique | Construction partielle | Maintenant |
1er étage – 2
| Surface |
| 3 112 m² |
| Durée |
| 1-10 Ans |
| Loyer |
| 103,23 € /m²/an 8,60 € /m²/mois 321 250 € /an 26 771 € /mois |
| Type de bien |
| Industriel/Logistique |
| État |
| - |
| Disponible |
| 60 jours |
1er étage – 3
| Surface |
| 2 309 m² |
| Durée |
| 3-5 Ans |
| Loyer |
| 103,23 € /m²/an 8,60 € /m²/mois 238 415 € /an 19 868 € /mois |
| Type de bien |
| Industriel/Logistique |
| État |
| Construction partielle |
| Disponible |
| Maintenant |
1er étage – 2
| Surface | 3 112 m² |
| Durée | 1-10 Ans |
| Loyer | 103,23 € /m²/an |
| Type de bien | Industriel/Logistique |
| État | - |
| Disponible | 60 jours |
Industrial Space for Lease – 33496 SF at 44 Roark Drive, Scarborough, ON An exceptional opportunity awaits at 44 Roark Drive in Scarborough with 33496 square feet of industrial space available for lease. This expansive facility offers a highly functional layout suitable for various industrial needs, such as manufacturing, warehousing, and distribution. Conveniently situated near multiple amenities and major transit routes, the property provides easy access to both Highway 401 and the Don Valley Parkway, allowing for efficient logistics and commuting options for employees. With ample floor space, high ceilings, and flexible layout options, this property is ideal for businesses seeking a strategically located and accessible industrial environment in the heart of Scarborough.
- Le loyer ne comprend pas les services publics, les frais immobiliers ou les services de l’immeuble.
- Espace en excellent état
- Ventilation et chauffage centraux
- Lumière naturelle
1er étage – 3
| Surface | 2 309 m² |
| Durée | 3-5 Ans |
| Loyer | 103,23 € /m²/an |
| Type de bien | Industriel/Logistique |
| État | Construction partielle |
| Disponible | Maintenant |
Industrial Space for Lease – 26,268 SF at 44 Roark Drive, Scarborough, ON An exceptional opportunity awaits at 44 Roark Drive in Scarborough with 26,268 square feet of industrial space available for lease. This expansive facility offers a highly functional layout suitable for various industrial needs, such as manufacturing, warehousing, and distribution. Conveniently situated near multiple amenities and major transit routes, the property provides easy access to both Highway 401 and the Don Valley Parkway, allowing for efficient logistics and commuting options for employees. With ample floor space, high ceilings, and flexible layout options, this property is ideal for businesses seeking a strategically located and accessible industrial environment in the heart of Scarborough.
- Le loyer ne comprend pas les services publics, les frais immobiliers ou les services de l’immeuble.
- Espace en excellent état
APERÇU DU BIEN
Bâtiment industriel indépendant de 129 048 pieds carrés sur un site de 5,09 acres. La propriété bénéficie d'un excellent accès aux autoroutes 401 et 404, aux transports en commun (station Ellesmere TTC). 7 TL et 1 porte Drive-in (possibilité d'en ajouter d'autres). Immense cour à l'arrière pour l'entreposage extérieur et le stationnement des camions. Grand rayon de braquage. Le zonage permet de nombreuses utilisations. Entreposage frigorifique, ventes industrielles et utilisation de services (idéal pour les matériaux de construction) salle d'exposition et fournitures), fabrication, assemblage, transformation de biens, industries de services, entreposage, installations du dernier kilomètre, dépôt et réparation de véhicules et bien d'autres encore. Hauteur libre de 26 pieds (18 % du bâtiment), 20 pieds (51 % du bâtiment) et 14 pieds (31 % du bâtiment).
FAITS SUR L’INSTALLATION MANUFACTURE
DONNÉES DÉMOGRAPHIQUES
ACCESSIBILITÉ RÉGIONALE
Présenté par

44 Rolark Dr
Hum, une erreur s’est produite lors de l’envoi de votre message. Veuillez réessayer.
Merci ! Votre message a été envoyé.




