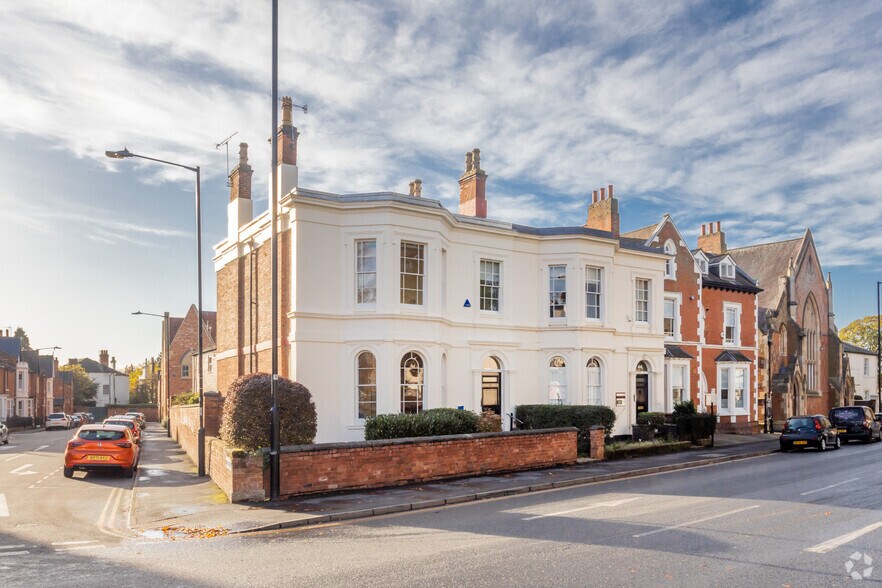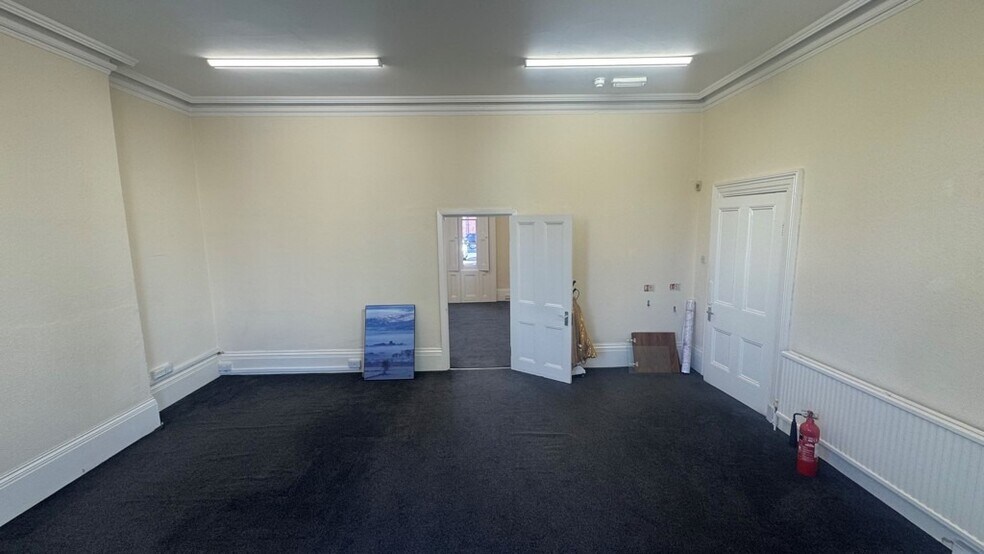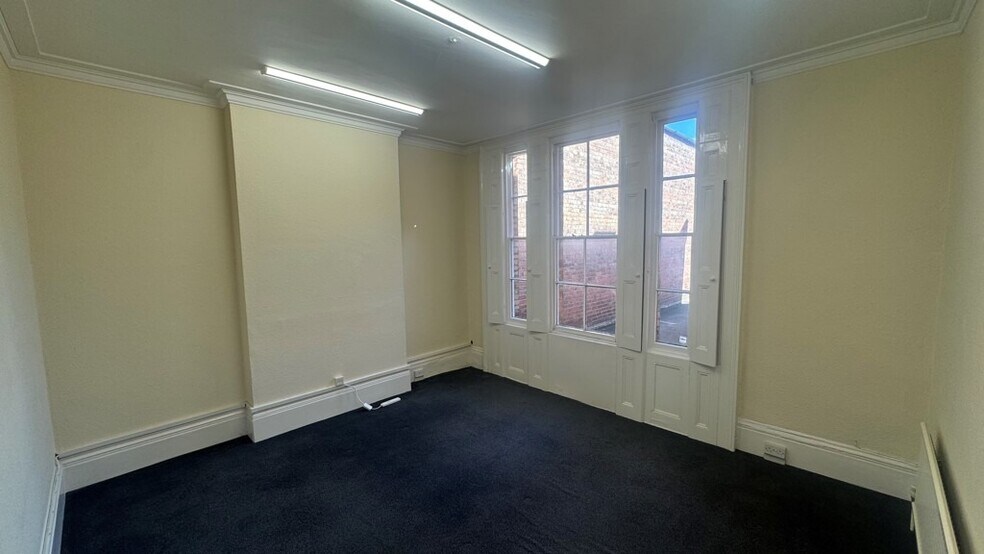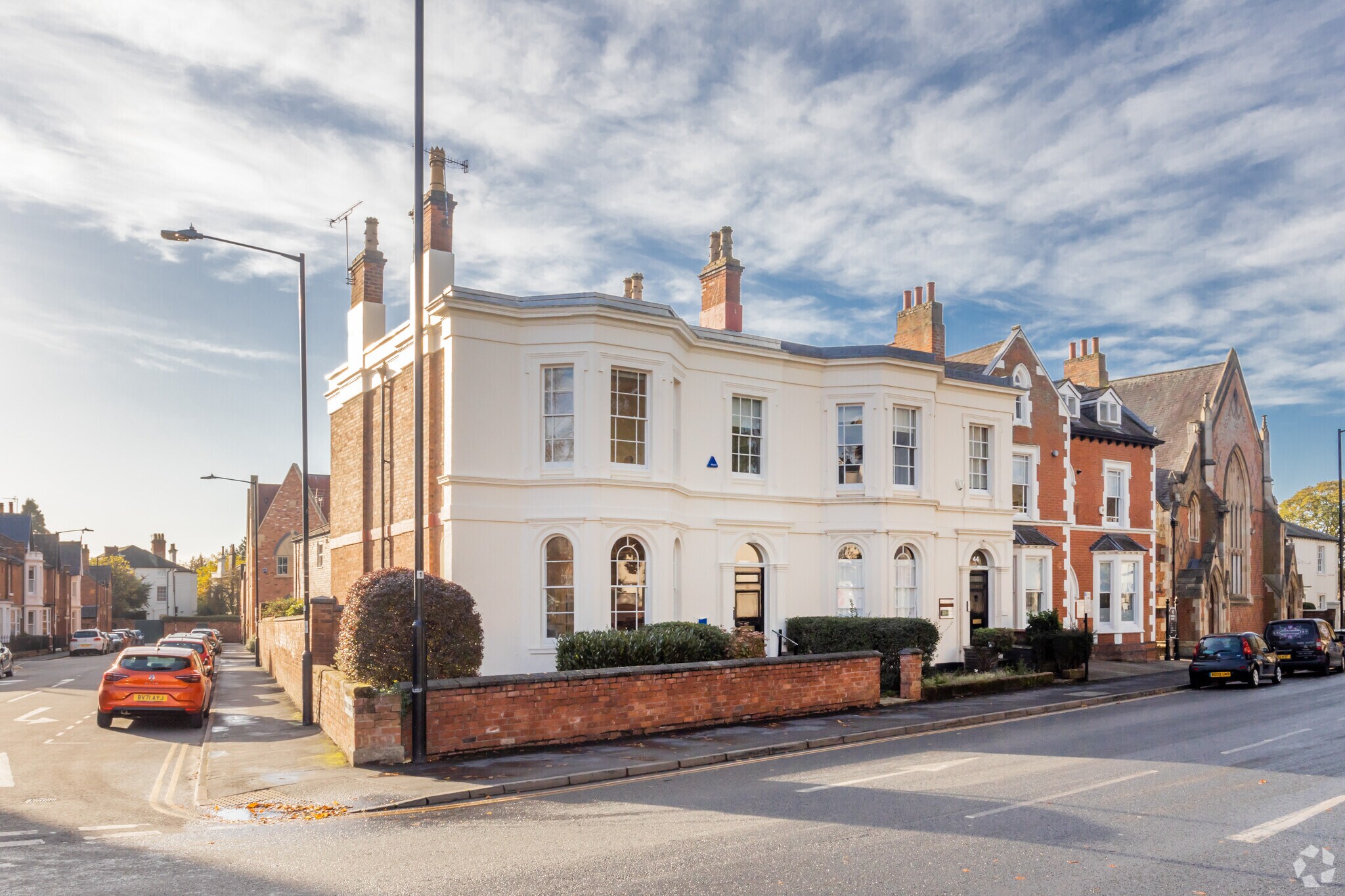Votre e-mail a été envoyé.
Certaines informations ont été traduites automatiquement.
INFORMATIONS PRINCIPALES
- Double height bay windows
- Prominent position close to main town centre
- Private car park
TOUS LES ESPACE DISPONIBLES(1)
Afficher les loyers en
- ESPACE
- SURFACE
- DURÉE
- LOYER
- TYPE DE BIEN
- ÉTAT
- DISPONIBLE
The available accommodation comprises 995 SF of offices at ground floor level at the front and rear of the building. A private car park is located at the rear of the property providing four parking spaces for the suite in question. The two front offices equal 550 SF with the rear two and kitchen making 445 SF in total. The front and rear suites are to be separately assessed, with the rateable value for the front offices at £8,700, and the rear offices at £4,900.
- Classe d’utilisation : E
- Plan d’étage avec bureaux fermés
- Bureaux cloisonnés
- Entièrement moquetté
- Entreposage sécurisé
- Classe de performance énergétique – D
- Détecteur de fumée
- Entièrement aménagé comme Bureau standard
- Convient pour 3 à 8 personnes
- Système de chauffage central
- Système de sécurité
- Lumière naturelle
- Toilettes dans les parties communes
| Espace | Surface | Durée | Loyer | Type de bien | État | Disponible |
| RDC | 92 m² | 3-15 Ans | 209,27 € /m²/an 17,44 € /m²/mois 19 345 € /an 1 612 € /mois | Bureau | Construction achevée | Maintenant |
RDC
| Surface |
| 92 m² |
| Durée |
| 3-15 Ans |
| Loyer |
| 209,27 € /m²/an 17,44 € /m²/mois 19 345 € /an 1 612 € /mois |
| Type de bien |
| Bureau |
| État |
| Construction achevée |
| Disponible |
| Maintenant |
RDC
| Surface | 92 m² |
| Durée | 3-15 Ans |
| Loyer | 209,27 € /m²/an |
| Type de bien | Bureau |
| État | Construction achevée |
| Disponible | Maintenant |
The available accommodation comprises 995 SF of offices at ground floor level at the front and rear of the building. A private car park is located at the rear of the property providing four parking spaces for the suite in question. The two front offices equal 550 SF with the rear two and kitchen making 445 SF in total. The front and rear suites are to be separately assessed, with the rateable value for the front offices at £8,700, and the rear offices at £4,900.
- Classe d’utilisation : E
- Entièrement aménagé comme Bureau standard
- Plan d’étage avec bureaux fermés
- Convient pour 3 à 8 personnes
- Bureaux cloisonnés
- Système de chauffage central
- Entièrement moquetté
- Système de sécurité
- Entreposage sécurisé
- Lumière naturelle
- Classe de performance énergétique – D
- Toilettes dans les parties communes
- Détecteur de fumée
APERÇU DU BIEN
44 Holly Walk is a 2-storey semi detached Victorian building of brick construction with double height bay windows to the front elevations. The building is cement rendered and painted, and covered by a pitched slate roof which extends across a 2-storey extension to the rear. The property is located in a prominent position on the south side of Holly Walk close to its junction with Wood Street and in a mainly commercial area, conveniently close to the main town centre with its local amenities.
- Accès contrôlé
- Système de sécurité
- Espace d’entreposage
- Détecteur de fumée
INFORMATIONS SUR L’IMMEUBLE
OCCUPANTS
- ÉTAGE
- NOM DE L’OCCUPANT
- SECTEUR D’ACTIVITÉ
- Inconnu
- Alpha Electrical Midlands Ltd
- Services publics
- 1er
- Groundmark Learning
- Services éducatifs
- Inconnu
- Sarina Russo Job Access (GB) PTY
- -
- Multi
- The Exams Office Limited
- -
- Inconnu
- Warwickshire Garage & Transport Group Training Ass
- Services éducatifs
Présenté par

44 Holly Walk
Hum, une erreur s’est produite lors de l’envoi de votre message. Veuillez réessayer.
Merci ! Votre message a été envoyé.








