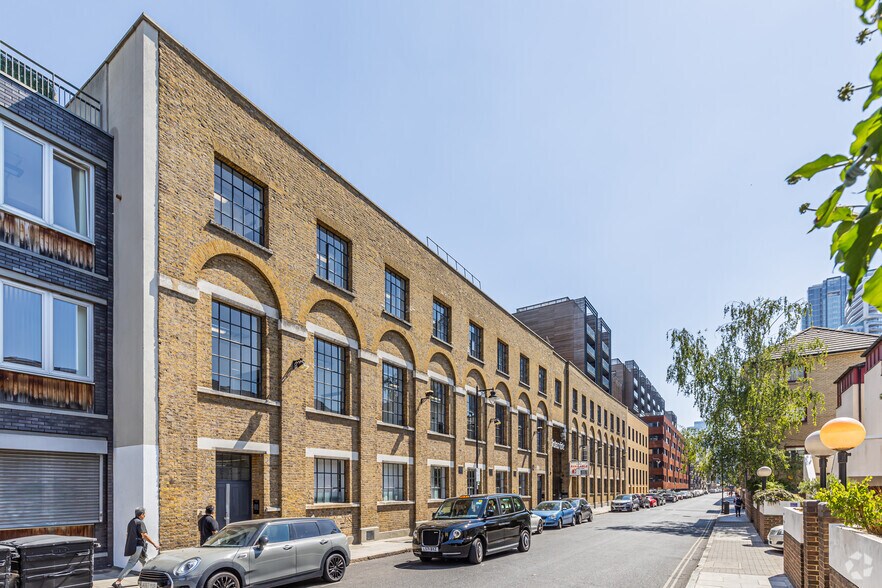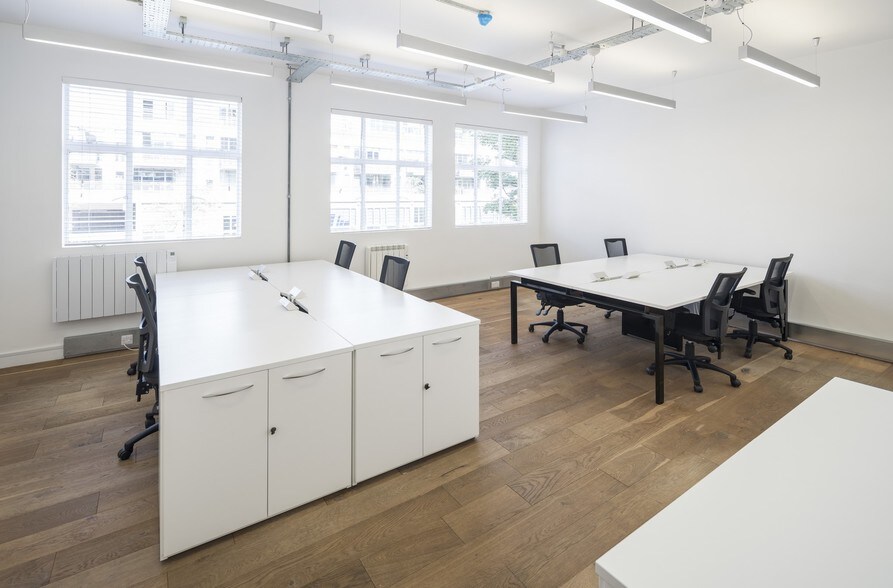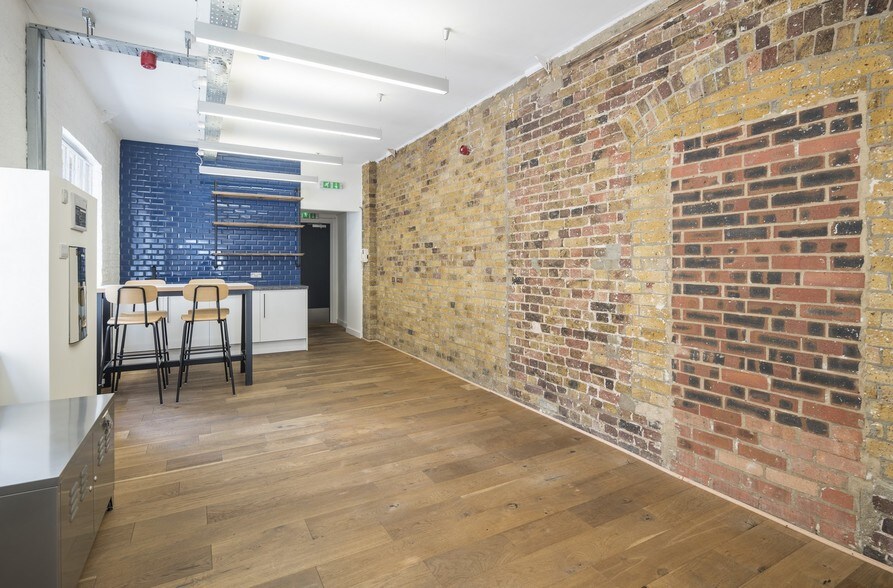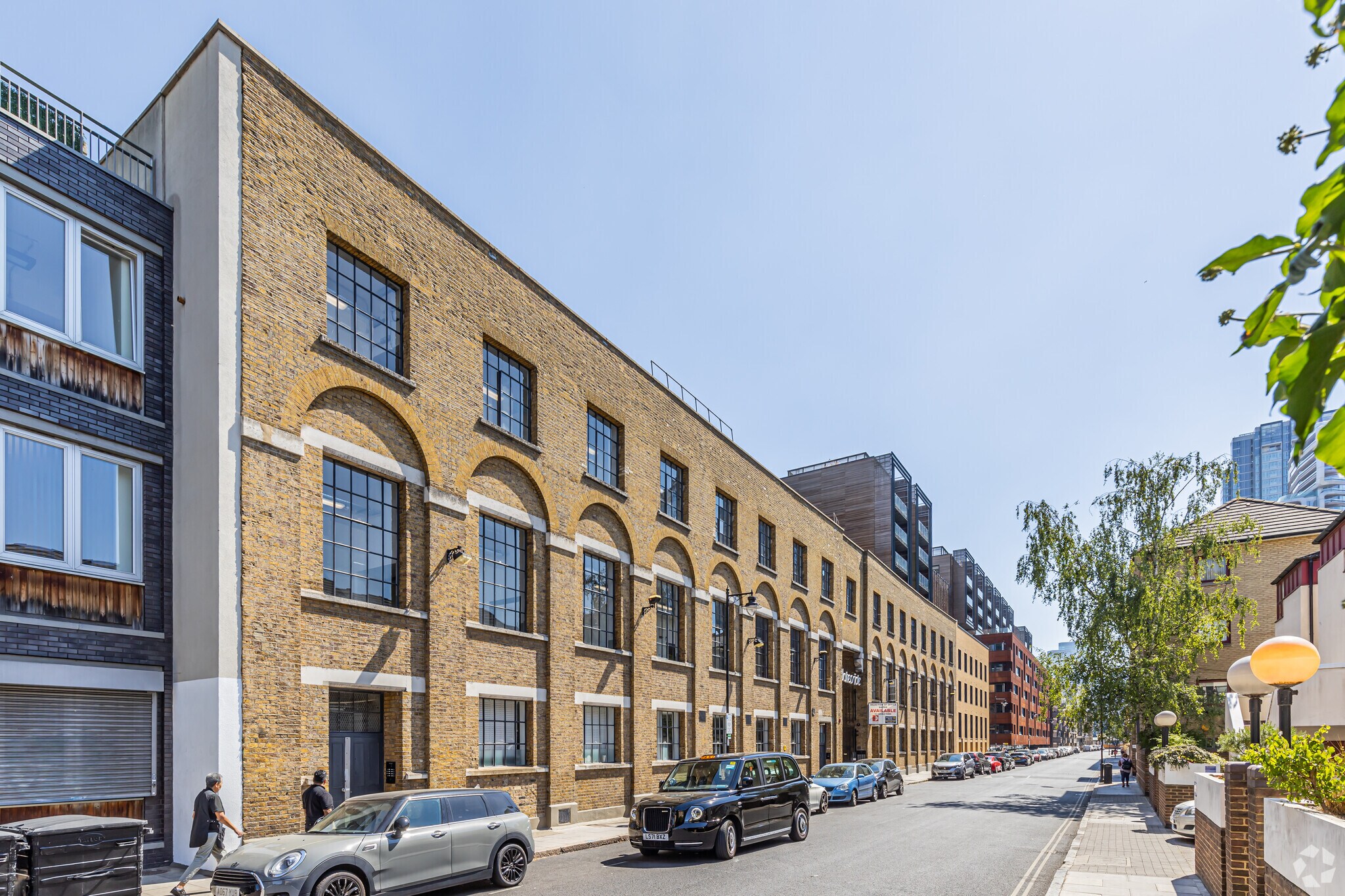Votre e-mail a été envoyé.
Waterside 44-48 Wharf Rd Bureau | 41–114 m² | À louer | Londres N1 7UX



Certaines informations ont été traduites automatiquement.
INFORMATIONS PRINCIPALES
- Wharf Road is a turning off City Road between The Angel, Islington and Old Street
- Immediate surrounding area is quiet
- Tranquil canal-side terrace overlooking the Wenlock Basin
TOUS LES ESPACES DISPONIBLES(2)
Afficher les loyers en
- ESPACE
- SURFACE
- DURÉE
- LOYER
- TYPE DE BIEN
- ÉTAT
- DISPONIBLE
This characterful and light-filled unit is entranced on the second floor, offering a largely open plan space with large Crittall style windows fronting a courtyard space, which have had sympathetic secondary glazing added. With a glazed meeting room, private toilets and kitchen, stairs lead up to a mezzanine office area with vaulted ceiling and further skylights. Waterside offers an exciting opportunity to rent space in this unique estate, featuring a tranquil canal-side terrace overlooking the Wenlock Basin, an attractive cafe forms the centre piece of the Estate, which offers other amenities such as secure bike storage, an onsite commissionaire and loading access (with goods lift). Formerly a Victorian printing factory, the building retains many of its original external features such as the cobbled stone floor, factory style windows and original cranes attached to the outside of the building. Terms An effective full repairing and insuring lease outside the protective provisions of the Landlord & Tenant Act for a term to be agreed. Initial Annual Rent £42,750 per annum exclusive (+VAT).
- Classe d’utilisation : E
- Convient pour 2 à 7 personnes
- Hauts plafonds
- Classe de performance énergétique – D
- Open space
- Détecteur de fumée
- High ceilings
- Entièrement aménagé comme Bureau standard
- Peut être associé à un ou plusieurs espaces supplémentaires pour obtenir jusqu’à 114 m² d’espace adjacent.
- Lumière naturelle
- Toilettes incluses dans le bail
- Planchers en bois
- Internal kitchen and toilets
- Wooden floors
This characterful and light-filled unit is entranced on the second floor, offering a largely open plan space with large Crittall style windows fronting a courtyard space, which have had sympathetic secondary glazing added. With a glazed meeting room, private toilets and kitchen, stairs lead up to a mezzanine office area with vaulted ceiling and further skylights. Waterside offers an exciting opportunity to rent space in this unique estate, featuring a tranquil canal-side terrace overlooking the Wenlock Basin, an attractive cafe forms the centre piece of the Estate, which offers other amenities such as secure bike storage, an onsite commissionaire and loading access (with goods lift). Formerly a Victorian printing factory, the building retains many of its original external features such as the cobbled stone floor, factory style windows and original cranes attached to the outside of the building. Terms An effective full repairing and insuring lease outside the protective provisions of the Landlord & Tenant Act for a term to be agreed. Initial Annual Rent £42,750 per annum exclusive (+VAT).
- Classe d’utilisation : E
- Convient pour 2 à 4 personnes
- Hauts plafonds
- Classe de performance énergétique – D
- Open space
- Détecteur de fumée
- High ceilings
- Entièrement aménagé comme Bureau standard
- Peut être associé à un ou plusieurs espaces supplémentaires pour obtenir jusqu’à 114 m² d’espace adjacent.
- Lumière naturelle
- Toilettes incluses dans le bail
- Planchers en bois
- Internal kitchen and toilets
- Wooden floors
| Espace | Surface | Durée | Loyer | Type de bien | État | Disponible |
| 2e étage, bureau 20 | 73 m² | Négociable | 432,51 € /m²/an 36,04 € /m²/mois 31 422 € /an 2 618 € /mois | Bureau | Construction achevée | 30 jours |
| Mezzanine, bureau 20 | 41 m² | Négociable | 432,51 € /m²/an 36,04 € /m²/mois 17 720 € /an 1 477 € /mois | Bureau | Construction achevée | 30 jours |
2e étage, bureau 20
| Surface |
| 73 m² |
| Durée |
| Négociable |
| Loyer |
| 432,51 € /m²/an 36,04 € /m²/mois 31 422 € /an 2 618 € /mois |
| Type de bien |
| Bureau |
| État |
| Construction achevée |
| Disponible |
| 30 jours |
Mezzanine, bureau 20
| Surface |
| 41 m² |
| Durée |
| Négociable |
| Loyer |
| 432,51 € /m²/an 36,04 € /m²/mois 17 720 € /an 1 477 € /mois |
| Type de bien |
| Bureau |
| État |
| Construction achevée |
| Disponible |
| 30 jours |
2e étage, bureau 20
| Surface | 73 m² |
| Durée | Négociable |
| Loyer | 432,51 € /m²/an |
| Type de bien | Bureau |
| État | Construction achevée |
| Disponible | 30 jours |
This characterful and light-filled unit is entranced on the second floor, offering a largely open plan space with large Crittall style windows fronting a courtyard space, which have had sympathetic secondary glazing added. With a glazed meeting room, private toilets and kitchen, stairs lead up to a mezzanine office area with vaulted ceiling and further skylights. Waterside offers an exciting opportunity to rent space in this unique estate, featuring a tranquil canal-side terrace overlooking the Wenlock Basin, an attractive cafe forms the centre piece of the Estate, which offers other amenities such as secure bike storage, an onsite commissionaire and loading access (with goods lift). Formerly a Victorian printing factory, the building retains many of its original external features such as the cobbled stone floor, factory style windows and original cranes attached to the outside of the building. Terms An effective full repairing and insuring lease outside the protective provisions of the Landlord & Tenant Act for a term to be agreed. Initial Annual Rent £42,750 per annum exclusive (+VAT).
- Classe d’utilisation : E
- Entièrement aménagé comme Bureau standard
- Convient pour 2 à 7 personnes
- Peut être associé à un ou plusieurs espaces supplémentaires pour obtenir jusqu’à 114 m² d’espace adjacent.
- Hauts plafonds
- Lumière naturelle
- Classe de performance énergétique – D
- Toilettes incluses dans le bail
- Open space
- Planchers en bois
- Détecteur de fumée
- Internal kitchen and toilets
- High ceilings
- Wooden floors
Mezzanine, bureau 20
| Surface | 41 m² |
| Durée | Négociable |
| Loyer | 432,51 € /m²/an |
| Type de bien | Bureau |
| État | Construction achevée |
| Disponible | 30 jours |
This characterful and light-filled unit is entranced on the second floor, offering a largely open plan space with large Crittall style windows fronting a courtyard space, which have had sympathetic secondary glazing added. With a glazed meeting room, private toilets and kitchen, stairs lead up to a mezzanine office area with vaulted ceiling and further skylights. Waterside offers an exciting opportunity to rent space in this unique estate, featuring a tranquil canal-side terrace overlooking the Wenlock Basin, an attractive cafe forms the centre piece of the Estate, which offers other amenities such as secure bike storage, an onsite commissionaire and loading access (with goods lift). Formerly a Victorian printing factory, the building retains many of its original external features such as the cobbled stone floor, factory style windows and original cranes attached to the outside of the building. Terms An effective full repairing and insuring lease outside the protective provisions of the Landlord & Tenant Act for a term to be agreed. Initial Annual Rent £42,750 per annum exclusive (+VAT).
- Classe d’utilisation : E
- Entièrement aménagé comme Bureau standard
- Convient pour 2 à 4 personnes
- Peut être associé à un ou plusieurs espaces supplémentaires pour obtenir jusqu’à 114 m² d’espace adjacent.
- Hauts plafonds
- Lumière naturelle
- Classe de performance énergétique – D
- Toilettes incluses dans le bail
- Open space
- Planchers en bois
- Détecteur de fumée
- Internal kitchen and toilets
- High ceilings
- Wooden floors
APERÇU DU BIEN
The Waterside Estate itself comprises of four main blocks with a central communal courtyard at its' heart. Formerly a Victorian Printing Factory which is Grade II Listed, it retains many original external features such as the cobbled stone floor, factory style windows and several original cast iron hoists attached to the outside of the building. Wharf Road is a turning off City Road between The Angel, Islington and Old Street and the Waterside Estate is uniquely located overlooking the Wenlock Basin which leads into the Regents Canal. The immediate surrounding area is quiet and predominantly residential with all the amenities of Angel, Upper Street and Old Street within easy walking distance.
- Accès 24 h/24
- Concierge
- Cour
- Restaurant
- Espace d’entreposage
- Sièges extérieurs
- Climatisation
INFORMATIONS SUR L’IMMEUBLE
OCCUPANTS
- ÉTAGE
- NOM DE L’OCCUPANT
- SECTEUR D’ACTIVITÉ
- RDC
- Bayleaf Facilities Management Ltd
- Services administratifs et de soutien
- 1er
- Blur Property Ltd
- Services professionnels, scientifiques et techniques
- 2e
- Bullion Productions
- Arts, divertissement et loisirs
- RDC
- Emma Jones Consultancy
- Services administratifs et de soutien
- Multi
- Gaussion
- Services professionnels, scientifiques et techniques
- 2e
- MUMA LLP
- Services professionnels, scientifiques et techniques
- 1er
- The Beyond Noise
- Services professionnels, scientifiques et techniques
- RDC
- The Grand Howl
- -
- Multi
- YCH
- -
- Multi
- YOURPTHUB LTD
- Santé et assistance sociale
Présenté par

Waterside | 44-48 Wharf Rd
Hum, une erreur s’est produite lors de l’envoi de votre message. Veuillez réessayer.
Merci ! Votre message a été envoyé.






