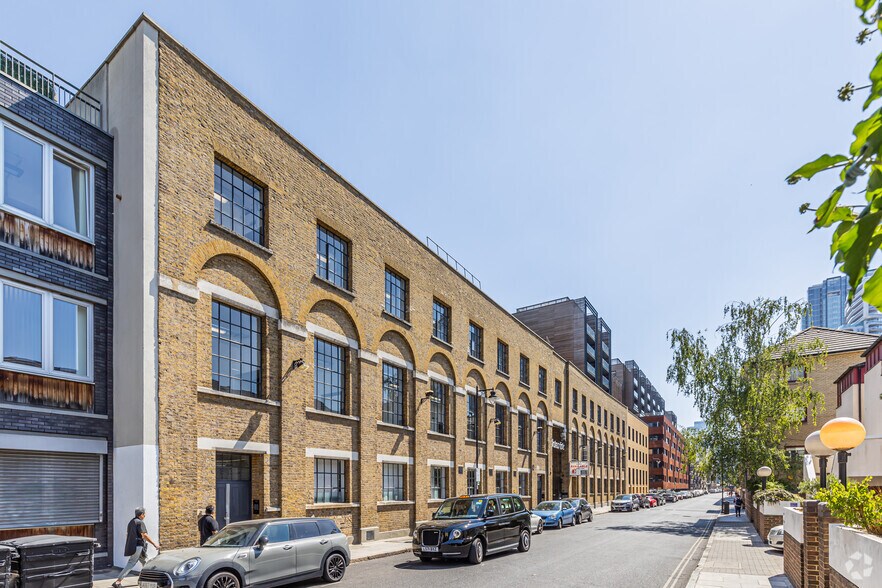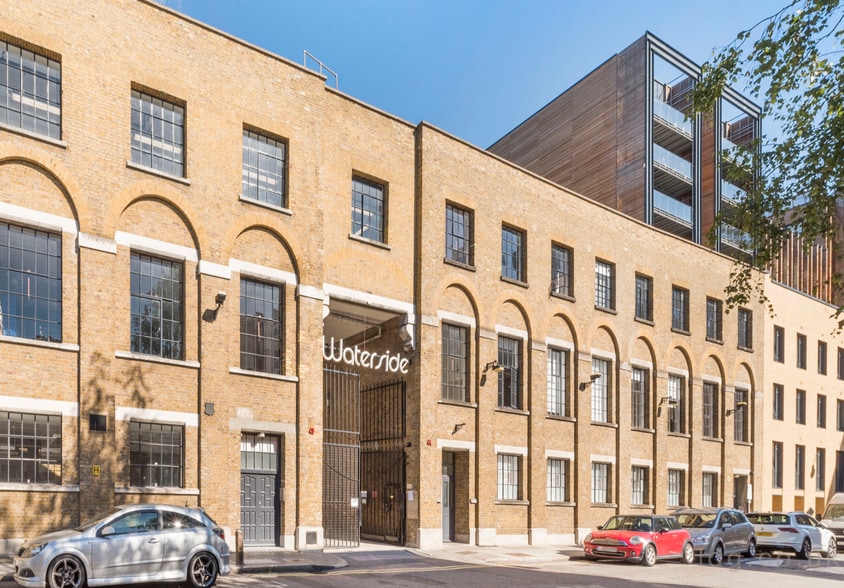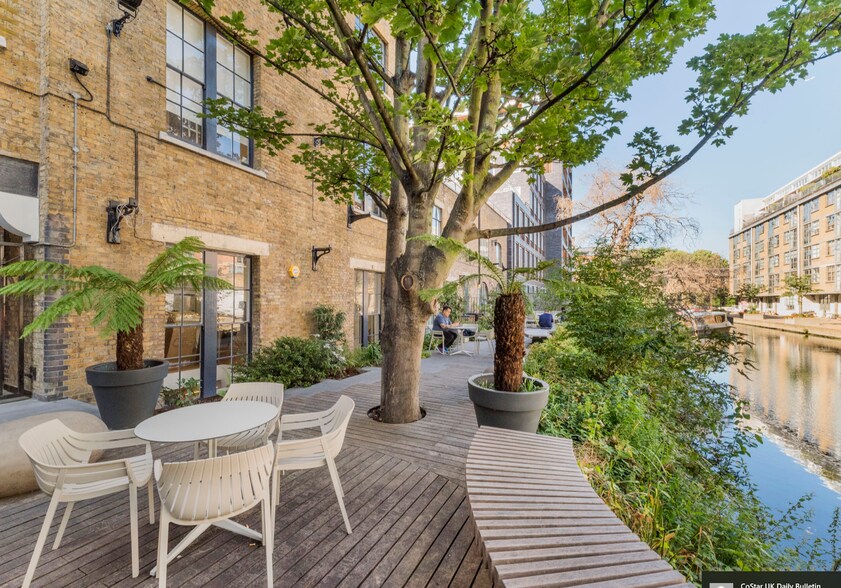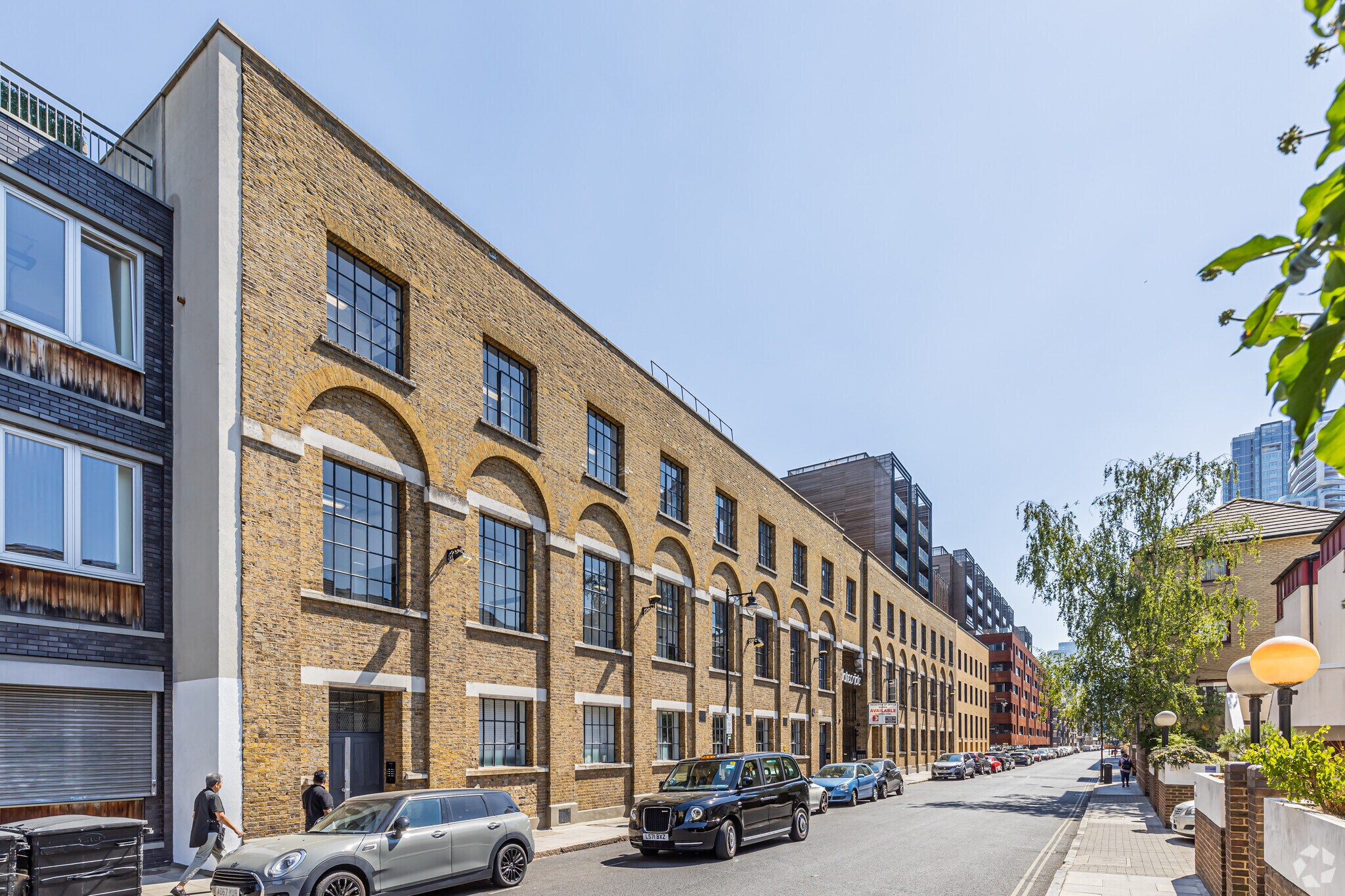
Cette fonctionnalité n’est pas disponible pour le moment.
Nous sommes désolés, mais la fonctionnalité à laquelle vous essayez d’accéder n’est pas disponible actuellement. Nous sommes au courant du problème et notre équipe travaille activement pour le résoudre.
Veuillez vérifier de nouveau dans quelques minutes. Veuillez nous excuser pour ce désagrément.
– L’équipe LoopNet
Votre e-mail a été envoyé.
44-48 Wharf Rd - Waterside Bureau | 85-218 m² | 486 487 €-1 316 377 € par lot | À vendre | Londres N1 7UX



Certaines informations ont été traduites automatiquement.
INFORMATIONS PRINCIPALES SUR L'INVESTISSEMENT
- Thriving canal-side Waterside complex
- Overlooking the Wenlock Basin
- On site cafe and canal-side terrace
RÉSUMÉ ANALYTIQUE
The Waterside Estate itself comprises of four main blocks with a central communal courtyard at its' heart. Formerly a Victorian Printing Factory which is Grade II Listed, it retains many original external features such as the cobbled stone floor, factory style windows and several original cast iron hoists attached to the outside of the building. Wharf Road is a turning off City Road between The Angel, Islington and Old Street and the Waterside Estate is uniquely located overlooking the Wenlock Basin which leads into the Regents Canal. The immediate surrounding area is quiet and predominantly residential with all the amenities of Angel, Upper Street and Old Street within easy walking distance.
INFORMATIONS SUR L’IMMEUBLE
| Surface totale de l’immeuble | 7 998 m² | Surface type par étage | 1 999 m² |
| Type de bien | Bureau | Année de construction | 1850 |
| Classe d’immeuble | B | Surface du lot | 0,19 ha |
| Étages | 3 |
| Surface totale de l’immeuble | 7 998 m² |
| Type de bien | Bureau |
| Classe d’immeuble | B |
| Étages | 3 |
| Surface type par étage | 1 999 m² |
| Année de construction | 1850 |
| Surface du lot | 0,19 ha |
CARACTÉRISTIQUES
- Accès 24 h/24
- Concierge
- Espace d’entreposage
- Sièges extérieurs
- Climatisation
2 LOTS DISPONIBLES
Lot 23
| Surface du lot | 85 m² | Usage du lot en coprop. | Bureau |
| Prix | 486 487 € | Type de vente | Propriétaire occupant |
| Prix par m² | 5 754,40 € | Droit d’usage | Emphytéose |
| Surface du lot | 85 m² |
| Prix | 486 487 € |
| Prix par m² | 5 754,40 € |
| Usage du lot en coprop. | Bureau |
| Type de vente | Propriétaire occupant |
| Droit d’usage | Emphytéose |
DESCRIPTION
Unit 23 offers office accommodation spanning the 2nd and mezzanine floor.
Formerly a Victorian printing factory, the building retains many of its original external features such as the cobbled stone floor, factory style windows and original cranes attached to the outside of the building. The estate also includes secure bike storage, an onsite comissionnaire and loading access. An attractive cafe forms the centre piece of the Estate.
This unit forms part of a wider assessment. We estimate the 2023 Valuation Office Rateable Value will be £21,650 giving a current annual rates bill of £10,800. Interested parties should make there own enquiries with the London Borough of Hackney.
NOTES SUR LA VENTE
Duplex unit within the thriving canal-side Waterside complex for long leasehold. Specification includes high ceilings, internal kitchenette, wooden floors, comfort heating and cooling, and an on-site cafe and canal-side terrace.
Offers in the region of £425,000.
Each party to bear their own costs.
 0602e423f5e68a033d7ea64023c7f513-watersideunit23wharfroadlondonn1shoreditchhoxtonangelofficestudiorentinternal2dominionlondon
0602e423f5e68a033d7ea64023c7f513-watersideunit23wharfroadlondonn1shoreditchhoxtonangelofficestudiorentinternal2dominionlondon
 67eeb9177e0ece7e9398c1c4352b61c0-watersideunit23wharfroadlondonn1shoreditchhoxtonangelofficestudiorentinternal3dominionlondon
67eeb9177e0ece7e9398c1c4352b61c0-watersideunit23wharfroadlondonn1shoreditchhoxtonangelofficestudiorentinternal3dominionlondon
 c367143161027dc6eee93e96decc24e9-watersideunit23wharfroadlondonn1shoreditchhoxtonangelofficestudiorentinternal4dominionlondon
c367143161027dc6eee93e96decc24e9-watersideunit23wharfroadlondonn1shoreditchhoxtonangelofficestudiorentinternal4dominionlondon
 0602e423f5e68a033d7ea64023c7f513-watersideunit23wharfroadlondonn1shoreditchhoxtonangelofficestudiorentinternal2dominionlondon
0602e423f5e68a033d7ea64023c7f513-watersideunit23wharfroadlondonn1shoreditchhoxtonangelofficestudiorentinternal2dominionlondon
Lot 24 & 25
| Surface du lot | 218 m² | Usage du lot en coprop. | Bureau |
| Prix | 1 316 377 € | Type de vente | Propriétaire occupant |
| Prix par m² | 6 029,52 € | Droit d’usage | Emphytéose |
| Surface du lot | 218 m² |
| Prix | 1 316 377 € |
| Prix par m² | 6 029,52 € |
| Usage du lot en coprop. | Bureau |
| Type de vente | Propriétaire occupant |
| Droit d’usage | Emphytéose |
DESCRIPTION
Unit 24 & 25 offers office accommodation spanning the 2nd and mezzanine floor.
Formerly a Victorian printing factory, the building retains many of its original external features such as the cobbled stone floor, factory style windows and original cranes attached to the outside of the building. The estate also includes secure bike storage, an onsite comissionnaire and loading access. An attractive cafe forms the centre piece of the Estate.
NOTES SUR LA VENTE
Stunning warehouse space within the thriving canal-side Waterside complex for long leasehold. Specification includes high ceilings, internal kitchenette, wooden floors, comfort heating and cooling, and an on-site cafe and canal-side terrace. Private roof terrace
Offers in the region of £1,150,000.
Each party to bear their own costs.
 Interior
Interior
 Interior
Interior
 Interior
Interior
 Interior
Interior
 Interior
Interior
 Interior
Interior
 Interior
Interior
 Interior
Interior
 Interior
Interior
Présenté par

44-48 Wharf Rd - Waterside
Hum, une erreur s’est produite lors de l’envoi de votre message. Veuillez réessayer.
Merci ! Votre message a été envoyé.















