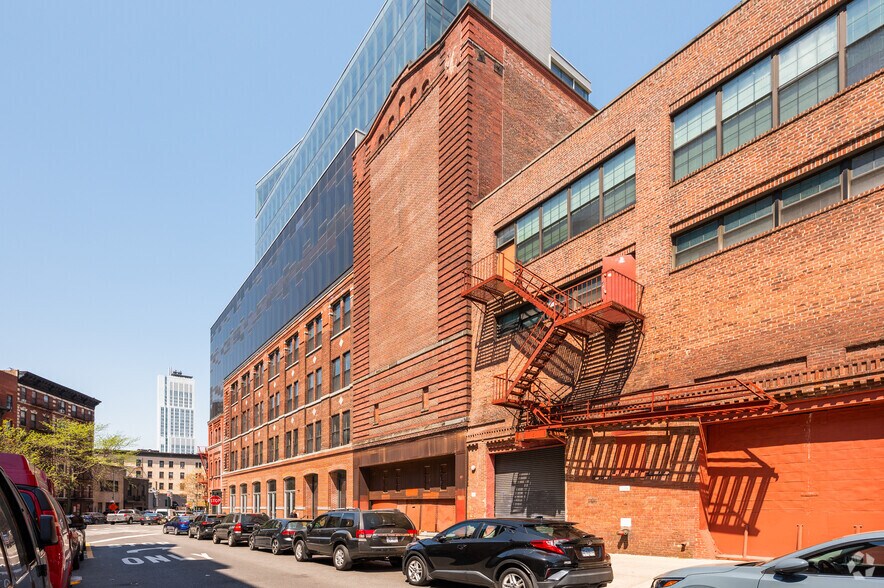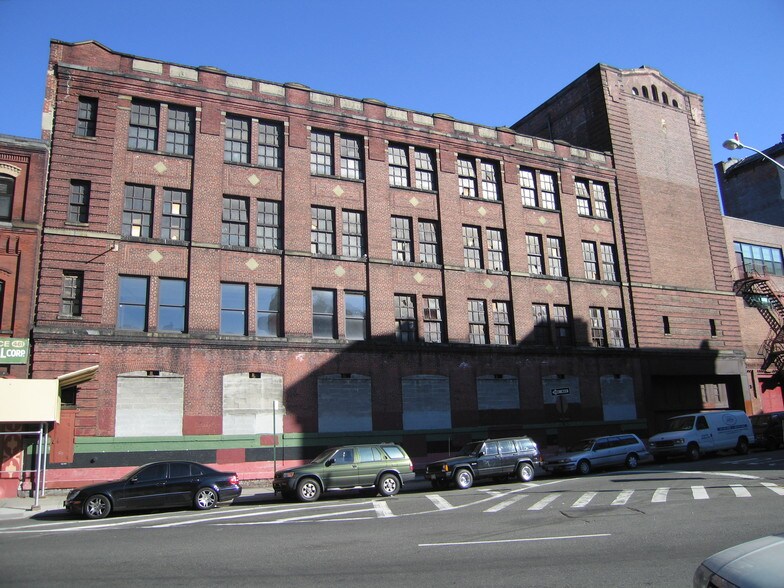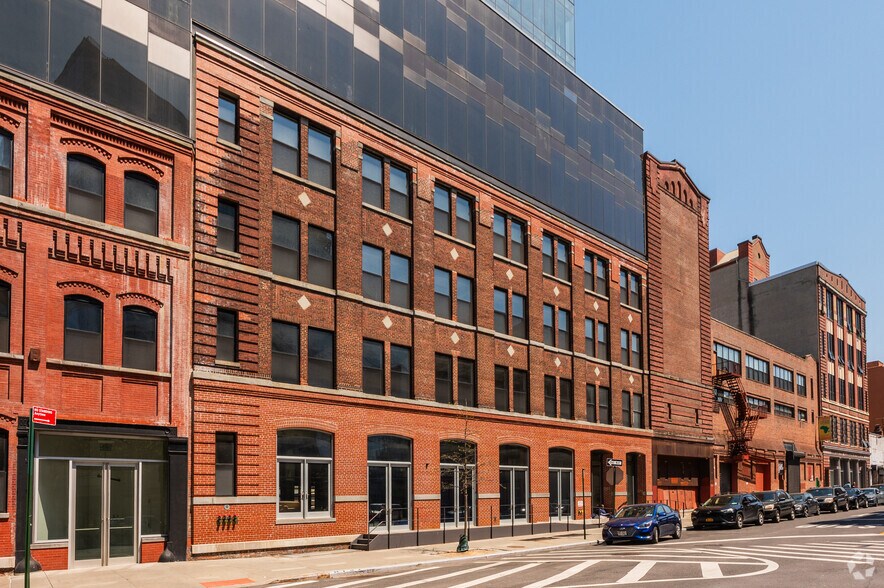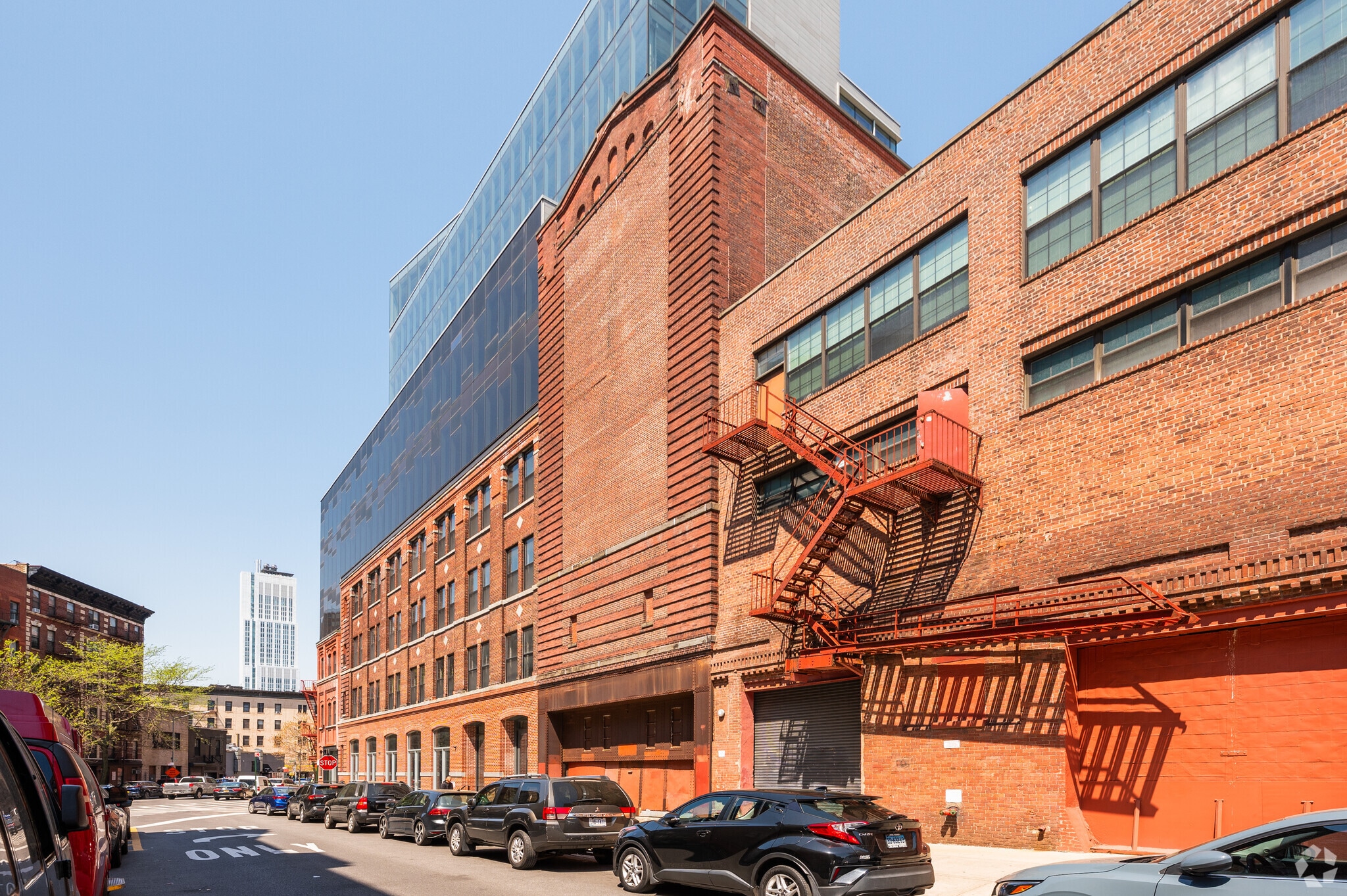Votre e-mail a été envoyé.
Certaines informations ont été traduites automatiquement.
INFORMATIONS PRINCIPALES
- Historic architectural elements with exposed brick and steel.
- Surrounded by Columbia University and Harlem’s innovation hub.
- One-stop access to Midtown Manhattan via the 1, A, B, C, and D subway lines.
- Four-story building with full street presence and private courtyard.
- Minutes to Midtown via multiple subway lines and West Side Highway.
- Minutes from major transit corridors, ensuring convenience for employees and visitors alike.
TOUS LES ESPACES DISPONIBLES(4)
Afficher les loyers en
- ESPACE
- SURFACE
- DURÉE
- LOYER
- TYPE DE BIEN
- ÉTAT
- DISPONIBLE
439 West 127th Street, The Factory District, West Harlem, NY Offering: Dedicated 4-Story Commercial / Flagship Retail Building Size: Approximately 20,000 SF (Entire Building) Usage: Multi-level Retail, Single-Tenant Headquarters, Cultural Institution, Art Gallery, R&D/Tech Flagship, other experiential retail uses This space is defined by its uniqueness, original detail and direct access to a private rear outdoor courtyard. -Ground Floor: Approximately 14' ceiling with existing infrastructure to support Food and Beverage, ideal for a high-impact lobby, retail, or gallery entrance. -Second Floor: Approximately 20' ceiling, offering museum-quality volume perfect for mezzanine, double-height gallery, or high-end experiential use. -Fourth Floor: Approximately 40' ceiling, providing cathedral-like space for major institutional, studio, or R&D main hall use. The Opportunity: This is a single-tenant institutional opportunity for a major user to establish a branded, dedicated headquarters within the The Factory District in West Harlem—Janus Property Company’s 1.1 million SF campus. The building retains the character of a historic brewery—exposed brick and original cast iron—blended with new, Class A infrastructure. Key Amenities: Dedicated entrance, direct connectivity to the District’s 25,000 SF landscaped outdoor courtyard for programmable, shared outdoor amenity space. Black iron venting is available for dedicated F&B concepts.
- Convient pour 11 à 34 personnes
- Espace en excellent état
- Plafonds finis: 4,27 mètres
- Peut être associé à un ou plusieurs espaces supplémentaires pour obtenir jusqu’à 1 744 m² d’espace adjacent.
439 West 127th Street, The Factory District, West Harlem, NY Offering: Dedicated 4-Story Commercial / Flagship Retail Building Size: Approximately 20,000 SF (Entire Building) Usage: Multi-level Retail, Single-Tenant Headquarters, Cultural Institution, Art Gallery, R&D/Tech Flagship, other experiential retail uses This space is defined by its uniqueness, original detail and direct access to a private rear outdoor courtyard. -Ground Floor: Approximately 14' ceiling with existing infrastructure to support Food and Beverage, ideal for a high-impact lobby, retail, or gallery entrance. -Second Floor: Approximately 20' ceiling, offering museum-quality volume perfect for mezzanine, double-height gallery, or high-end experiential use. -Fourth Floor: Approximately 40' ceiling, providing cathedral-like space for major institutional, studio, or R&D main hall use. The Opportunity: This is a single-tenant institutional opportunity for a major user to establish a branded, dedicated headquarters within the The Factory District in West Harlem—Janus Property Company’s 1.1 million SF campus. The building retains the character of a historic brewery—exposed brick and original cast iron—blended with new, Class A infrastructure. Key Amenities: Dedicated entrance, direct connectivity to the District’s 25,000 SF landscaped outdoor courtyard for programmable, shared outdoor amenity space. Black iron venting is available for dedicated F&B concepts.
- Convient pour 15 à 47 personnes
- Espace en excellent état
- Plafonds finis: 6,10 mètres
- Peut être associé à un ou plusieurs espaces supplémentaires pour obtenir jusqu’à 1 744 m² d’espace adjacent.
439 West 127th Street, The Factory District, West Harlem, NY Offering: Dedicated 4-Story Commercial / Flagship Retail Building Size: Approximately 20,000 SF (Entire Building) Usage: Multi-level Retail, Single-Tenant Headquarters, Cultural Institution, Art Gallery, R&D/Tech Flagship, other experiential retail uses This space is defined by its uniqueness, original detail and direct access to a private rear outdoor courtyard. -Ground Floor: Approximately 14' ceiling with existing infrastructure to support Food and Beverage, ideal for a high-impact lobby, retail, or gallery entrance. -Second Floor: Approximately 20' ceiling, offering museum-quality volume perfect for mezzanine, double-height gallery, or high-end experiential use. -Fourth Floor: Approximately 40' ceiling, providing cathedral-like space for major institutional, studio, or R&D main hall use. The Opportunity: This is a single-tenant institutional opportunity for a major user to establish a branded, dedicated headquarters within the The Factory District in West Harlem—Janus Property Company’s 1.1 million SF campus. The building retains the character of a historic brewery—exposed brick and original cast iron—blended with new, Class A infrastructure. Key Amenities: Dedicated entrance, direct connectivity to the District’s 25,000 SF landscaped outdoor courtyard for programmable, shared outdoor amenity space. Black iron venting is available for dedicated F&B concepts.
- Convient pour 8 à 24 personnes
- Peut être associé à un ou plusieurs espaces supplémentaires pour obtenir jusqu’à 1 744 m² d’espace adjacent.
- Espace en excellent état
439 West 127th Street, The Factory District, West Harlem, NY Offering: Dedicated 4-Story Commercial / Flagship Retail Building Size: Approximately 20,000 SF (Entire Building) Usage: Multi-level Retail, Single-Tenant Headquarters, Cultural Institution, Art Gallery, R&D/Tech Flagship, other experiential retail uses This space is defined by its uniqueness, original detail and direct access to a private rear outdoor courtyard. -Ground Floor: Approximately 14' ceiling with existing infrastructure to support Food and Beverage, ideal for a high-impact lobby, retail, or gallery entrance. -Second Floor: Approximately 20' ceiling, offering museum-quality volume perfect for mezzanine, double-height gallery, or high-end experiential use. -Fourth Floor: Approximately 40' ceiling, providing cathedral-like space for major institutional, studio, or R&D main hall use. The Opportunity: This is a single-tenant institutional opportunity for a major user to establish a branded, dedicated headquarters within the The Factory District in West Harlem—Janus Property Company’s 1.1 million SF campus. The building retains the character of a historic brewery—exposed brick and original cast iron—blended with new, Class A infrastructure. Key Amenities: Dedicated entrance, direct connectivity to the District’s 25,000 SF landscaped outdoor courtyard for programmable, shared outdoor amenity space. Black iron venting is available for dedicated F&B concepts.
- Convient pour 15 à 47 personnes
- Espace en excellent état
- Plafonds finis: 12,19 mètres
- Peut être associé à un ou plusieurs espaces supplémentaires pour obtenir jusqu’à 1 744 m² d’espace adjacent.
| Espace | Surface | Durée | Loyer | Type de bien | État | Disponible |
| 1er étage | 390 m² | Négociable | Sur demande Sur demande Sur demande Sur demande | Bureau | - | Maintenant |
| 2e étage | 541 m² | Négociable | Sur demande Sur demande Sur demande Sur demande | Bureau | - | Maintenant |
| 3e étage | 273 m² | Négociable | Sur demande Sur demande Sur demande Sur demande | Bureau | - | Maintenant |
| 4e étage | 541 m² | Négociable | Sur demande Sur demande Sur demande Sur demande | Bureau | Construction achevée | Maintenant |
1er étage
| Surface |
| 390 m² |
| Durée |
| Négociable |
| Loyer |
| Sur demande Sur demande Sur demande Sur demande |
| Type de bien |
| Bureau |
| État |
| - |
| Disponible |
| Maintenant |
2e étage
| Surface |
| 541 m² |
| Durée |
| Négociable |
| Loyer |
| Sur demande Sur demande Sur demande Sur demande |
| Type de bien |
| Bureau |
| État |
| - |
| Disponible |
| Maintenant |
3e étage
| Surface |
| 273 m² |
| Durée |
| Négociable |
| Loyer |
| Sur demande Sur demande Sur demande Sur demande |
| Type de bien |
| Bureau |
| État |
| - |
| Disponible |
| Maintenant |
4e étage
| Surface |
| 541 m² |
| Durée |
| Négociable |
| Loyer |
| Sur demande Sur demande Sur demande Sur demande |
| Type de bien |
| Bureau |
| État |
| Construction achevée |
| Disponible |
| Maintenant |
1er étage
| Surface | 390 m² |
| Durée | Négociable |
| Loyer | Sur demande |
| Type de bien | Bureau |
| État | - |
| Disponible | Maintenant |
439 West 127th Street, The Factory District, West Harlem, NY Offering: Dedicated 4-Story Commercial / Flagship Retail Building Size: Approximately 20,000 SF (Entire Building) Usage: Multi-level Retail, Single-Tenant Headquarters, Cultural Institution, Art Gallery, R&D/Tech Flagship, other experiential retail uses This space is defined by its uniqueness, original detail and direct access to a private rear outdoor courtyard. -Ground Floor: Approximately 14' ceiling with existing infrastructure to support Food and Beverage, ideal for a high-impact lobby, retail, or gallery entrance. -Second Floor: Approximately 20' ceiling, offering museum-quality volume perfect for mezzanine, double-height gallery, or high-end experiential use. -Fourth Floor: Approximately 40' ceiling, providing cathedral-like space for major institutional, studio, or R&D main hall use. The Opportunity: This is a single-tenant institutional opportunity for a major user to establish a branded, dedicated headquarters within the The Factory District in West Harlem—Janus Property Company’s 1.1 million SF campus. The building retains the character of a historic brewery—exposed brick and original cast iron—blended with new, Class A infrastructure. Key Amenities: Dedicated entrance, direct connectivity to the District’s 25,000 SF landscaped outdoor courtyard for programmable, shared outdoor amenity space. Black iron venting is available for dedicated F&B concepts.
- Convient pour 11 à 34 personnes
- Plafonds finis: 4,27 mètres
- Espace en excellent état
- Peut être associé à un ou plusieurs espaces supplémentaires pour obtenir jusqu’à 1 744 m² d’espace adjacent.
2e étage
| Surface | 541 m² |
| Durée | Négociable |
| Loyer | Sur demande |
| Type de bien | Bureau |
| État | - |
| Disponible | Maintenant |
439 West 127th Street, The Factory District, West Harlem, NY Offering: Dedicated 4-Story Commercial / Flagship Retail Building Size: Approximately 20,000 SF (Entire Building) Usage: Multi-level Retail, Single-Tenant Headquarters, Cultural Institution, Art Gallery, R&D/Tech Flagship, other experiential retail uses This space is defined by its uniqueness, original detail and direct access to a private rear outdoor courtyard. -Ground Floor: Approximately 14' ceiling with existing infrastructure to support Food and Beverage, ideal for a high-impact lobby, retail, or gallery entrance. -Second Floor: Approximately 20' ceiling, offering museum-quality volume perfect for mezzanine, double-height gallery, or high-end experiential use. -Fourth Floor: Approximately 40' ceiling, providing cathedral-like space for major institutional, studio, or R&D main hall use. The Opportunity: This is a single-tenant institutional opportunity for a major user to establish a branded, dedicated headquarters within the The Factory District in West Harlem—Janus Property Company’s 1.1 million SF campus. The building retains the character of a historic brewery—exposed brick and original cast iron—blended with new, Class A infrastructure. Key Amenities: Dedicated entrance, direct connectivity to the District’s 25,000 SF landscaped outdoor courtyard for programmable, shared outdoor amenity space. Black iron venting is available for dedicated F&B concepts.
- Convient pour 15 à 47 personnes
- Plafonds finis: 6,10 mètres
- Espace en excellent état
- Peut être associé à un ou plusieurs espaces supplémentaires pour obtenir jusqu’à 1 744 m² d’espace adjacent.
3e étage
| Surface | 273 m² |
| Durée | Négociable |
| Loyer | Sur demande |
| Type de bien | Bureau |
| État | - |
| Disponible | Maintenant |
439 West 127th Street, The Factory District, West Harlem, NY Offering: Dedicated 4-Story Commercial / Flagship Retail Building Size: Approximately 20,000 SF (Entire Building) Usage: Multi-level Retail, Single-Tenant Headquarters, Cultural Institution, Art Gallery, R&D/Tech Flagship, other experiential retail uses This space is defined by its uniqueness, original detail and direct access to a private rear outdoor courtyard. -Ground Floor: Approximately 14' ceiling with existing infrastructure to support Food and Beverage, ideal for a high-impact lobby, retail, or gallery entrance. -Second Floor: Approximately 20' ceiling, offering museum-quality volume perfect for mezzanine, double-height gallery, or high-end experiential use. -Fourth Floor: Approximately 40' ceiling, providing cathedral-like space for major institutional, studio, or R&D main hall use. The Opportunity: This is a single-tenant institutional opportunity for a major user to establish a branded, dedicated headquarters within the The Factory District in West Harlem—Janus Property Company’s 1.1 million SF campus. The building retains the character of a historic brewery—exposed brick and original cast iron—blended with new, Class A infrastructure. Key Amenities: Dedicated entrance, direct connectivity to the District’s 25,000 SF landscaped outdoor courtyard for programmable, shared outdoor amenity space. Black iron venting is available for dedicated F&B concepts.
- Convient pour 8 à 24 personnes
- Espace en excellent état
- Peut être associé à un ou plusieurs espaces supplémentaires pour obtenir jusqu’à 1 744 m² d’espace adjacent.
4e étage
| Surface | 541 m² |
| Durée | Négociable |
| Loyer | Sur demande |
| Type de bien | Bureau |
| État | Construction achevée |
| Disponible | Maintenant |
439 West 127th Street, The Factory District, West Harlem, NY Offering: Dedicated 4-Story Commercial / Flagship Retail Building Size: Approximately 20,000 SF (Entire Building) Usage: Multi-level Retail, Single-Tenant Headquarters, Cultural Institution, Art Gallery, R&D/Tech Flagship, other experiential retail uses This space is defined by its uniqueness, original detail and direct access to a private rear outdoor courtyard. -Ground Floor: Approximately 14' ceiling with existing infrastructure to support Food and Beverage, ideal for a high-impact lobby, retail, or gallery entrance. -Second Floor: Approximately 20' ceiling, offering museum-quality volume perfect for mezzanine, double-height gallery, or high-end experiential use. -Fourth Floor: Approximately 40' ceiling, providing cathedral-like space for major institutional, studio, or R&D main hall use. The Opportunity: This is a single-tenant institutional opportunity for a major user to establish a branded, dedicated headquarters within the The Factory District in West Harlem—Janus Property Company’s 1.1 million SF campus. The building retains the character of a historic brewery—exposed brick and original cast iron—blended with new, Class A infrastructure. Key Amenities: Dedicated entrance, direct connectivity to the District’s 25,000 SF landscaped outdoor courtyard for programmable, shared outdoor amenity space. Black iron venting is available for dedicated F&B concepts.
- Convient pour 15 à 47 personnes
- Plafonds finis: 12,19 mètres
- Espace en excellent état
- Peut être associé à un ou plusieurs espaces supplémentaires pour obtenir jusqu’à 1 744 m² d’espace adjacent.
APERÇU DU BIEN
439 West 127th Street offers a rare opportunity to establish a flagship presence in the heart of Harlem’s vibrant Factory District. This four-story former gallery delivers approximately 20,000 square feet of dramatic, open space designed for bold concepts and immersive experiences. With soaring vertical volumes, historic exposed brick, and abundant natural light, the property provides an authentic backdrop for retail, hospitality, or creative ventures seeking a distinctive identity. The building features full street-level access and a private rear courtyard, ideal for outdoor activations such as cafés, product gardens, or event programming. Its flexible floor plans and efficient core circulation allow for seamless branding opportunities across multiple levels, making it a perfect canvas for operators looking to scale their vision. Surrounding the property is a dynamic ecosystem of innovation and culture, including Columbia University’s Manhattanville Campus, Harlem Biospace, and The Taystee Building, alongside hospitality anchors like The George at Columbia and The Malt House Harlem. Connectivity is exceptional, with one-stop access to Midtown via the 1, A, B, C, and D subway lines and proximity to the West Side Highway, ensuring convenience for both customers and staff. Position your brand at the intersection of uptown energy and downtown creativity—439 West 127th Street is where old meets new and east meets west, offering unmatched potential in one of New York City’s most exciting neighborhoods.
INFORMATIONS SUR L’IMMEUBLE
OCCUPANTS
- ÉTAGE
- NOM DE L’OCCUPANT
- SECTEUR D’ACTIVITÉ
- Multi
- Gavin Brown's Enterprise
- Enseigne
Présenté par

439-449 W 127th St
Hum, une erreur s’est produite lors de l’envoi de votre message. Veuillez réessayer.
Merci ! Votre message a été envoyé.






