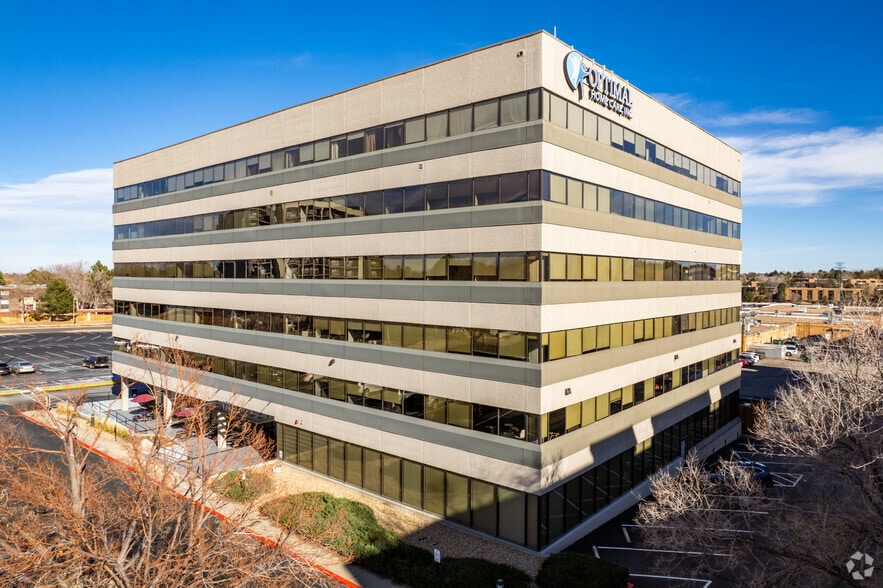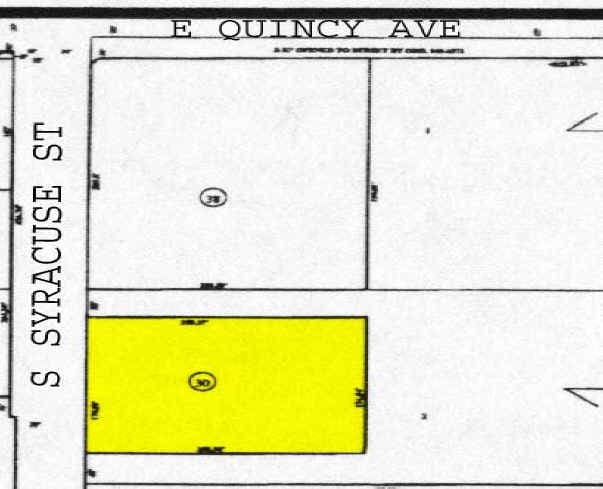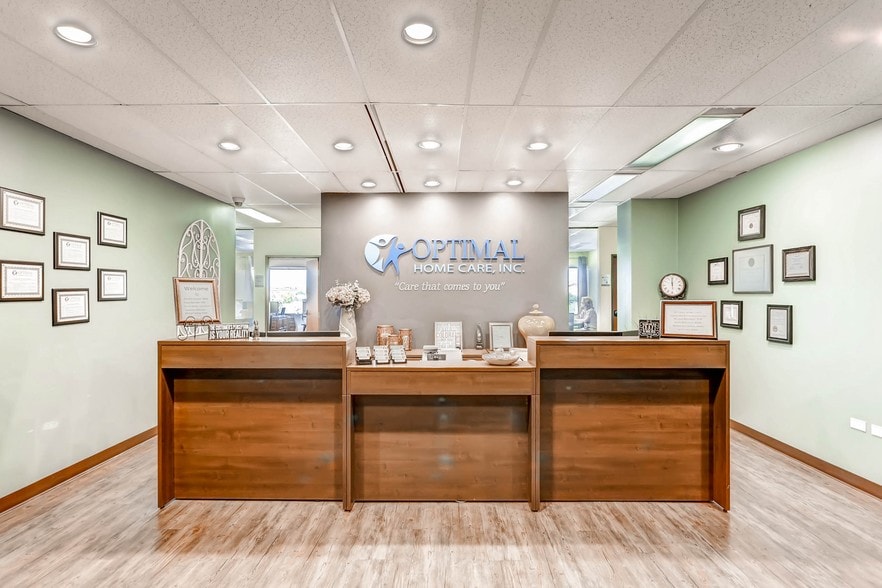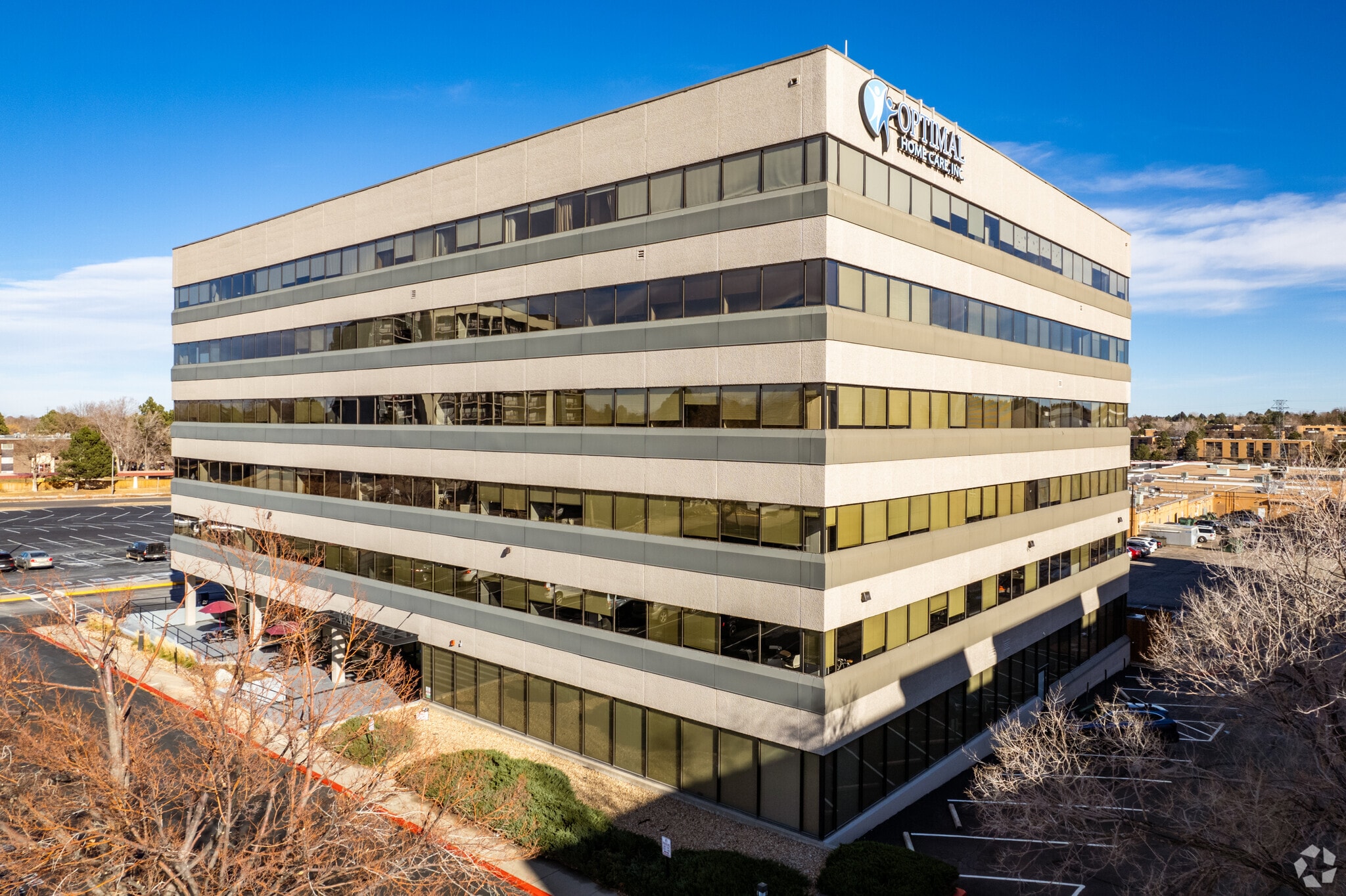Votre e-mail a été envoyé.
Certaines informations ont été traduites automatiquement.
INFORMATIONS PRINCIPALES SUR L'INVESTISSEMENT
- Leasing Value Creation: Currently 67% leased, the property offers a clear opportunity to boost net operating income (NOI) by backfilling 31,940 SF.
- Flexible Floor Plates: Efficient 15,874-square-foot floor plates can be demised into full-floor, half-floor, or small suites.
- Superior Regional Access: Westgold Center offers excellent connectivity, located just 3 minutes from the I-225 on-ramp and I-25 interchange.
- Significant Capital Improvements: Since 2005, $2,856,273 in capital expenditures and $2,219,279 in tenant improvements have enhanced the property.
- Location and Amenities: Situated in an amenity-rich location, Westgold Center is within a 5-minute drive of over 4 million square feet of retail.
- Long-term Development Opportunity: The parking lot presents a significant long-term development opportunity.
RÉSUMÉ ANALYTIQUE
INFORMATIONS SUR L’IMMEUBLE
CARACTÉRISTIQUES
- Accès 24 h/24
- Accès contrôlé
- Trains de banlieue
- Installations de conférences
- Cour
- Signalisation
- Cuisine
- Wi-Fi
- Panneau monumental
- Sièges extérieurs
PRINCIPAUX OCCUPANTS Cliquez ici pour accéder à
- OCCUPANT
- SECTEUR D’ACTIVITÉ
- m² OCCUPÉS
- LOYER/m²
- TYPE DE BAIL
- FIN DU BAIL
Coombs-Hopkins represents the industry leading manufacturers in water and wastewater treatment. They are dedicated to providing innovative, cost-effective solutions for their customers. For nearly 40 years, Coombs-Hopkins has provided water and wastewater treatment expertise for projects big and small. With numerous office locations throughout the western states, they are ready to assist all clients. Coombs-Hopkins is proud to represent the best manufacturers in the water and wastewater industry. Partnering with top of the line leaders is their priority.
LifeStance Health is a publicly traded behavioral health company (NASDAQ: LFST) founded in 2015 and headquartered in Scottsdale, Arizona. The organization operates one of the largest outpatient mental health platforms in the United States, providing in-person and virtual care through a network of psychiatrists, psychologists, and licensed therapists. LifeStance offers services such as individual and family therapy, psychiatric evaluations, medication management, and specialized treatments including Transcranial Magnetic Stimulation (TMS). As of 2024, the company manages over 550 centers across 33 states and employs more than 7,400 clinicians. LifeStance emphasizes accessibility and affordability by partnering with major insurance providers and leveraging telehealth technology, which accounts for over 70% of its appointments. The company went public in June 2021 and continues to expand its footprint through acquisitions and new clinic openings.
| OCCUPANT | SECTEUR D’ACTIVITÉ | m² OCCUPÉS | LOYER/m² | TYPE DE BAIL | FIN DU BAIL | |

|
Services publics | - | - | - | Jan 0000 | |

|
Santé et assistance sociale | - | - | Lorem Ipsum | Jan 0000 |
DISPONIBILITÉ DE L’ESPACE
- ESPACE
- SURFACE
- TYPE DE BIEN
- ÉTAT
- DISPONIBLE
Espace médical aménagé. Salles d'examen. Zone d'accueil.
Magnifique cabinet dentaire avec des finitions haut de gamme. Bureau d'angle avec un aménagement ouvert et beaucoup de lumière naturelle.
| Espace | Surface | Type de bien | État | Disponible |
| 1er Ét.-bureau 120 | 683 m² | Bureaux/Médical | Construction achevée | Maintenant |
| 2e Ét.-bureau 200 | 707 m² | Bureau | Construction achevée | 60 jours |
| 2e Ét.-bureau 225 | 299 m² | Bureau | Construction partielle | Maintenant |
| 2e Ét.-bureau 250 | 498 m² | Bureau | Construction partielle | Maintenant |
| 3e Ét.-bureau 302 | 237 m² | Bureau | Construction partielle | Maintenant |
| 3e Ét.-bureau 309 | 193 m² | Bureau | - | Maintenant |
| 5e Ét.-bureau 500 | 116 m² | Bureau | Construction partielle | Maintenant |
| 5e Ét.-bureau 501 | 226 m² | Médical | Construction achevée | Maintenant |
| 5e Ét.-bureau 520 | 160 m² | Bureau | Construction partielle | 30 jours |
1er Ét.-bureau 120
| Surface |
| 683 m² |
| Type de bien |
| Bureaux/Médical |
| État |
| Construction achevée |
| Disponible |
| Maintenant |
2e Ét.-bureau 200
| Surface |
| 707 m² |
| Type de bien |
| Bureau |
| État |
| Construction achevée |
| Disponible |
| 60 jours |
2e Ét.-bureau 225
| Surface |
| 299 m² |
| Type de bien |
| Bureau |
| État |
| Construction partielle |
| Disponible |
| Maintenant |
2e Ét.-bureau 250
| Surface |
| 498 m² |
| Type de bien |
| Bureau |
| État |
| Construction partielle |
| Disponible |
| Maintenant |
3e Ét.-bureau 302
| Surface |
| 237 m² |
| Type de bien |
| Bureau |
| État |
| Construction partielle |
| Disponible |
| Maintenant |
3e Ét.-bureau 309
| Surface |
| 193 m² |
| Type de bien |
| Bureau |
| État |
| - |
| Disponible |
| Maintenant |
5e Ét.-bureau 500
| Surface |
| 116 m² |
| Type de bien |
| Bureau |
| État |
| Construction partielle |
| Disponible |
| Maintenant |
5e Ét.-bureau 501
| Surface |
| 226 m² |
| Type de bien |
| Médical |
| État |
| Construction achevée |
| Disponible |
| Maintenant |
5e Ét.-bureau 520
| Surface |
| 160 m² |
| Type de bien |
| Bureau |
| État |
| Construction partielle |
| Disponible |
| 30 jours |
1er Ét.-bureau 120
| Surface | 683 m² |
| Type de bien | Bureaux/Médical |
| État | Construction achevée |
| Disponible | Maintenant |
Espace médical aménagé. Salles d'examen. Zone d'accueil.
2e Ét.-bureau 200
| Surface | 707 m² |
| Type de bien | Bureau |
| État | Construction achevée |
| Disponible | 60 jours |
2e Ét.-bureau 225
| Surface | 299 m² |
| Type de bien | Bureau |
| État | Construction partielle |
| Disponible | Maintenant |
2e Ét.-bureau 250
| Surface | 498 m² |
| Type de bien | Bureau |
| État | Construction partielle |
| Disponible | Maintenant |
3e Ét.-bureau 302
| Surface | 237 m² |
| Type de bien | Bureau |
| État | Construction partielle |
| Disponible | Maintenant |
3e Ét.-bureau 309
| Surface | 193 m² |
| Type de bien | Bureau |
| État | - |
| Disponible | Maintenant |
5e Ét.-bureau 500
| Surface | 116 m² |
| Type de bien | Bureau |
| État | Construction partielle |
| Disponible | Maintenant |
5e Ét.-bureau 501
| Surface | 226 m² |
| Type de bien | Médical |
| État | Construction achevée |
| Disponible | Maintenant |
Magnifique cabinet dentaire avec des finitions haut de gamme. Bureau d'angle avec un aménagement ouvert et beaucoup de lumière naturelle.
5e Ét.-bureau 520
| Surface | 160 m² |
| Type de bien | Bureau |
| État | Construction partielle |
| Disponible | 30 jours |
TAXES FONCIÈRES
| N° de parcelle | Évaluation des aménagements | 1 134 808 € | |
| Évaluation du terrain | 822 645 € | Évaluation totale | 1 957 454 € |
TAXES FONCIÈRES
Présenté par

Westgold Center | 4380 S Syracuse St
Hum, une erreur s’est produite lors de l’envoi de votre message. Veuillez réessayer.
Merci ! Votre message a été envoyé.
































