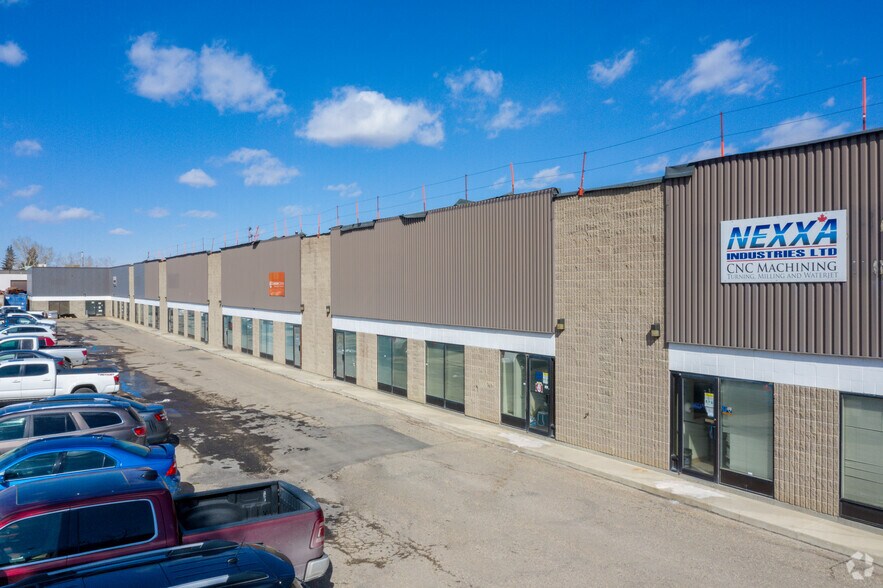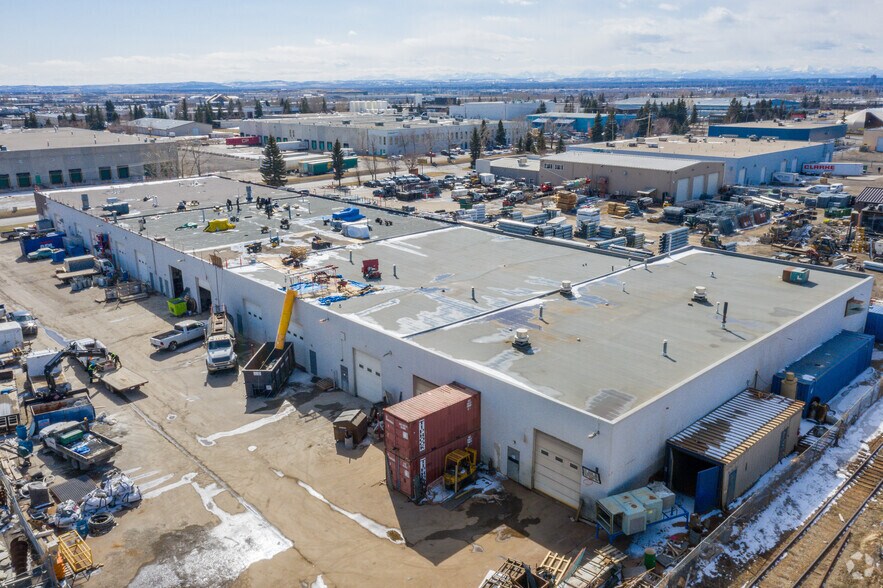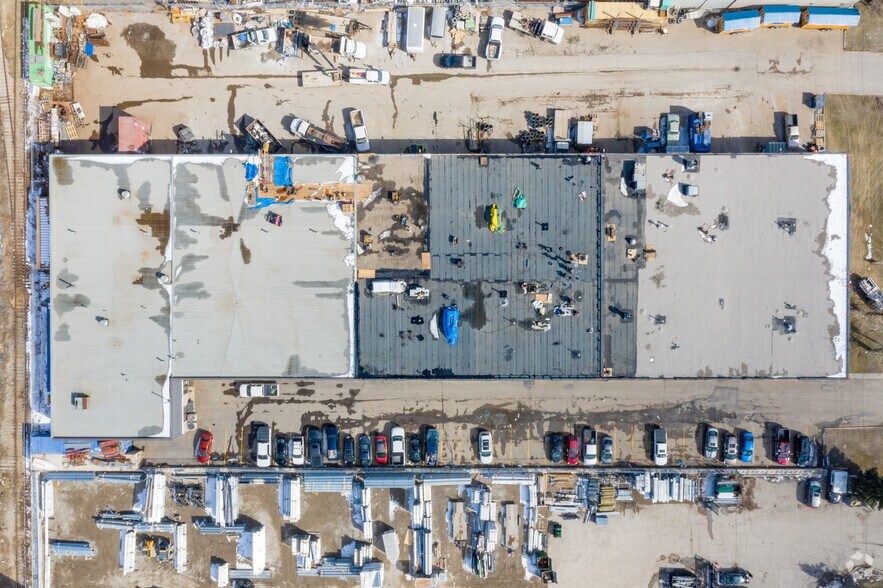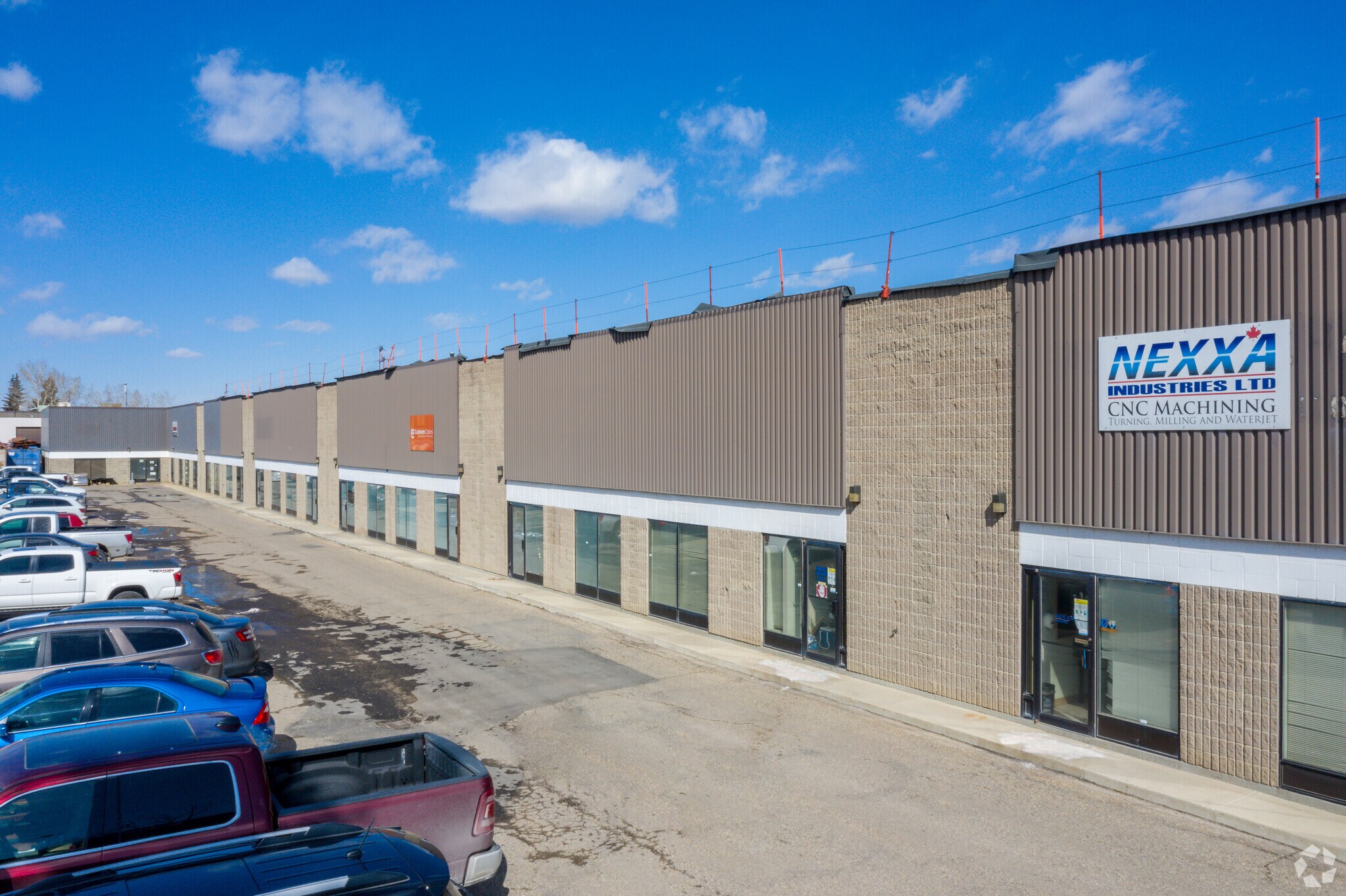Votre e-mail a été envoyé.
Certaines informations ont été traduites automatiquement.
INFORMATIONS PRINCIPALES
- Flexible Industrial Space: 3,300 SF unit with a mix of office and warehouse, ideal for contractors and light industrial use.
- Strategic Location: Zoned IG with easy access to Barlow Trail and Glenmore Trail for efficient logistics.
- Functional Layout: Includes 18' ceiling height, 12’ x 14’ drive-in door, and rear yard area for added utility.
CARACTÉRISTIQUES
TOUS LES ESPACE DISPONIBLES(1)
Afficher les loyers en
- ESPACE
- SURFACE
- DURÉE
- LOYER
- TYPE DE BIEN
- ÉTAT
- DISPONIBLE
3,300 Sq. Ft. warehouse and office + additional yard area at the rear of the property located in the community of Foothills. This unit has a 12’ x 14’ overhead drive-in door, 200 Amps of power, 18’ ceiling height, 75’ depth loading area and quick access to Barlow and Glenmore Trail. The space is comprised of approximately 960 square ft. of office and 2,340 Square Ft. of warehouse. Ideal for contractor shop and office or other light industrial use (zoned IG). Space is available immediately. Contact broker for additional information.
- Le loyer ne comprend pas les services publics, les frais immobiliers ou les services de l’immeuble.
- 1 accès plain-pied
- Ample surface parking available.
- Comprend 89 m² d’espace de bureau dédié
- Includes yard.
- 18' ceiling height.
| Espace | Surface | Durée | Loyer | Type de bien | État | Disponible |
| 1er étage – 11 | 307 m² | 3-5 Ans | 93,24 € /m²/an 7,77 € /m²/mois 28 586 € /an 2 382 € /mois | Industriel/Logistique | Construction achevée | Maintenant |
1er étage – 11
| Surface |
| 307 m² |
| Durée |
| 3-5 Ans |
| Loyer |
| 93,24 € /m²/an 7,77 € /m²/mois 28 586 € /an 2 382 € /mois |
| Type de bien |
| Industriel/Logistique |
| État |
| Construction achevée |
| Disponible |
| Maintenant |
1er étage – 11
| Surface | 307 m² |
| Durée | 3-5 Ans |
| Loyer | 93,24 € /m²/an |
| Type de bien | Industriel/Logistique |
| État | Construction achevée |
| Disponible | Maintenant |
3,300 Sq. Ft. warehouse and office + additional yard area at the rear of the property located in the community of Foothills. This unit has a 12’ x 14’ overhead drive-in door, 200 Amps of power, 18’ ceiling height, 75’ depth loading area and quick access to Barlow and Glenmore Trail. The space is comprised of approximately 960 square ft. of office and 2,340 Square Ft. of warehouse. Ideal for contractor shop and office or other light industrial use (zoned IG). Space is available immediately. Contact broker for additional information.
- Le loyer ne comprend pas les services publics, les frais immobiliers ou les services de l’immeuble.
- Comprend 89 m² d’espace de bureau dédié
- 1 accès plain-pied
- Includes yard.
- Ample surface parking available.
- 18' ceiling height.
APERÇU DU BIEN
Located in Calgary’s Foothills industrial district, Unit 11 at 4380 76 Avenue SE offers a versatile 3,300 square foot space ideal for contractors or light industrial use. The unit includes approximately 960 sq. ft. of office space and 2,340 sq. ft. of warehouse, complemented by an additional rear yard area. Built in 1980 and zoned IG (Industrial General), the property features an 18-foot ceiling height, a 12’ x 14’ overhead drive-in door, 200 amps of power, and a 75-foot depth loading area. With quick access to Barlow Trail and Glenmore Trail, this location supports efficient logistics and operations.
FAITS SUR L’INSTALLATION MANUFACTURE
OCCUPANTS
- ÉTAGE
- NOM DE L’OCCUPANT
- SECTEUR D’ACTIVITÉ
- 1er
- Atlantic Pacific Wood Products
- Enseigne
- 1er
- Maverick Completions
- -
- 1er
- Spectre Manufacturing Group Ltd.
- -
- 1er
- Sprayforce Concrete Svc LTD
- Construction
- 1er
- TC Utilities
- -
Présenté par

4380 76th Ave SE
Hum, une erreur s’est produite lors de l’envoi de votre message. Veuillez réessayer.
Merci ! Votre message a été envoyé.






