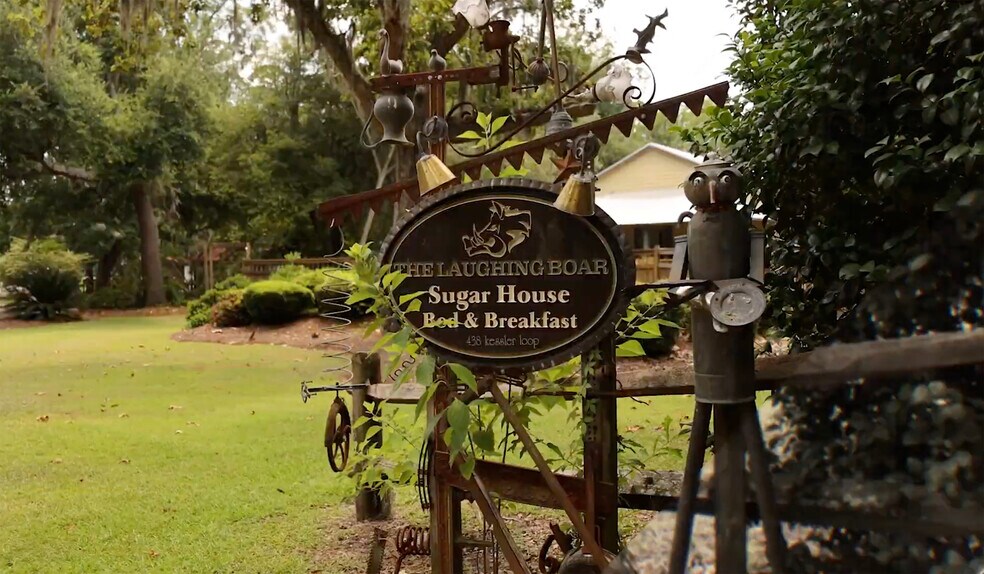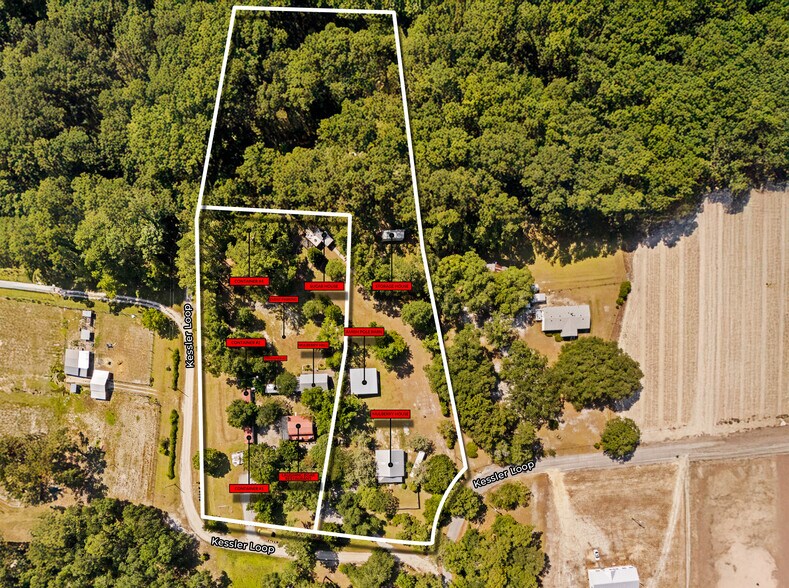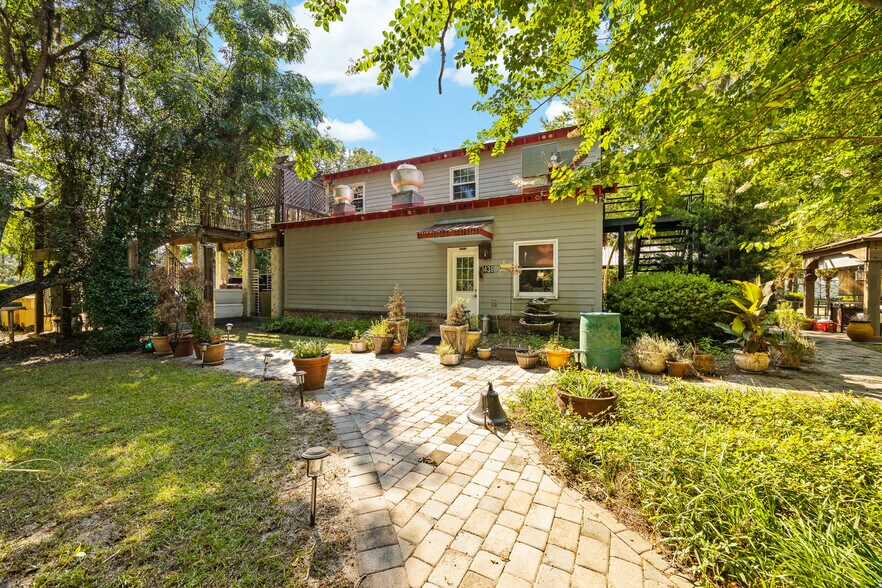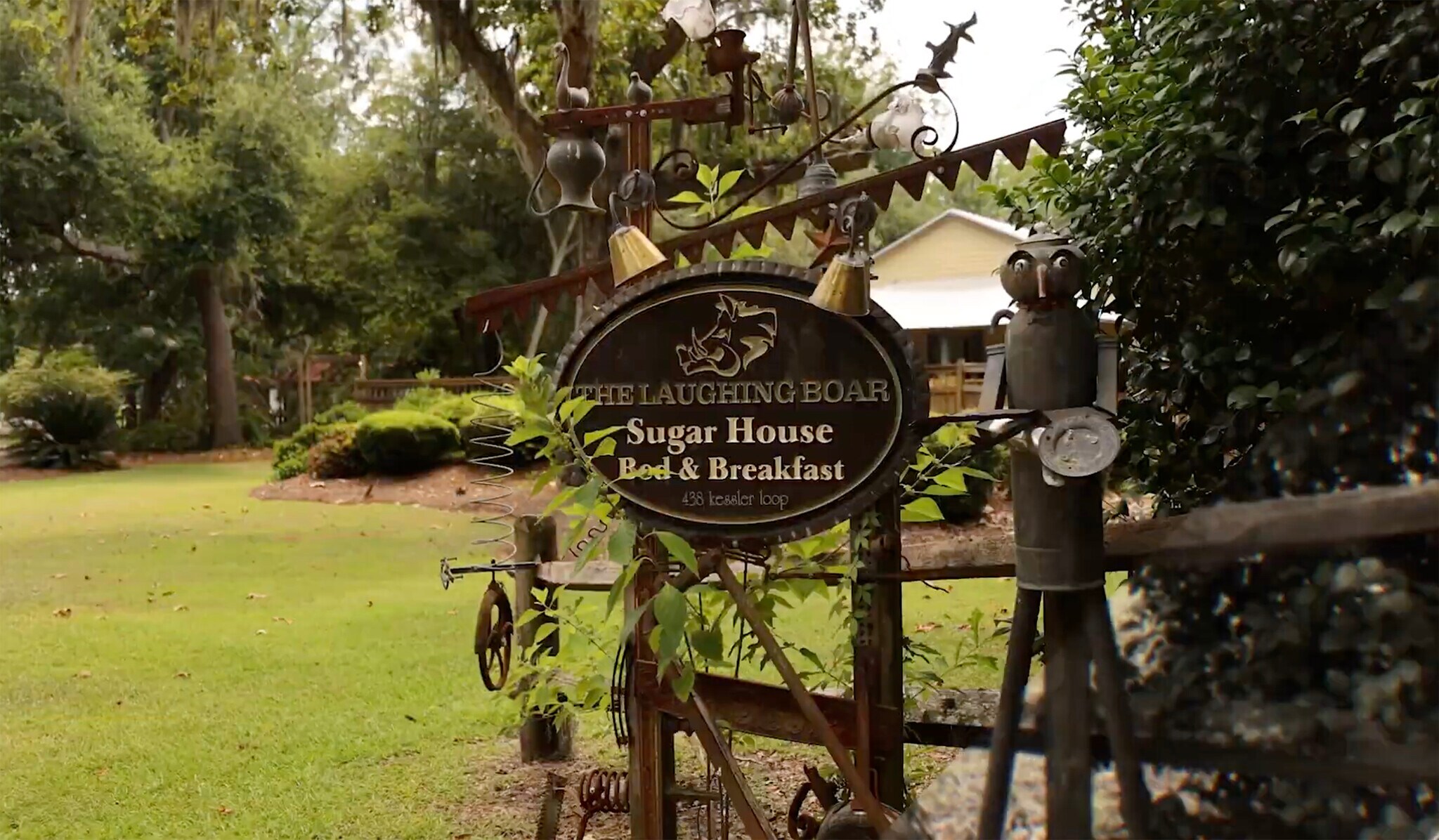
438 Kessler Loop
Cette fonctionnalité n’est pas disponible pour le moment.
Nous sommes désolés, mais la fonctionnalité à laquelle vous essayez d’accéder n’est pas disponible actuellement. Nous sommes au courant du problème et notre équipe travaille activement pour le résoudre.
Veuillez vérifier de nouveau dans quelques minutes. Veuillez nous excuser pour ce désagrément.
– L’équipe LoopNet
Votre e-mail a été envoyé.

438 Kessler Loop Immeuble | 437 m² | Spécialité | À vendre 1 181 966 € | Guyton, GA 31312



Certaines informations ont été traduites automatiquement.

INFORMATIONS PRINCIPALES SUR L'INVESTISSEMENT
- 1. Turnkey Catering/Event Compound
- 3. Historic Home & B&B Tiny Home
- 5. Event Capacity for 160+ Guests
- 2. Multiple Income-Generating Structures
- 4. Fully Equipped Commercial Kitchen & Kitchen
- 6. Outdoor Entertaining Amenities
RÉSUMÉ ANALYTIQUE
Unique 5-Acre Culinary Retreat with Event Venue, Historic Buildings & Full Commercial Kitchen & Restaurant
Welcome to 438 & 440 Kessler Loop, a one-of-a-kind 5-acre compound in Guyton, GA—formerly the vibrant home of a successful catering and event company. This turnkey-ready property is brimming with charm, versatility, and commercial potential, perfect for a restaurateur, event planner, or live-work creative.
Property Highlights:
• Original Mulberry House (1,350 SF): A beautifully preserved 120-year-old home awaits full restoration, built from the lumber milled on the property. It’s partially restored, featuring new foundation piles, tongue-and-groove floors, a metal roof, and two original brick fireplaces. It is approximately 20 % restored and plans are available to complete the restoration. This home also comes with engineered plans for a 3,000 SF two-story addition. A rare opportunity to finish and personalize a true Southern classic.
• 2 Story Commercial Kitchen & Restaurant (est 1,500 SF): Fully equipped downstairs prep kitchen with commercial-grade appliances—5 ovens, fryer, steamer, flat-top, mixer, 12x12 walk-in cooler, 3-compartment sink, dishwasher, and more. Downstairs also includes an office space and full bathroom with stacked washer and dryer. Upstairs is the intimate, eclectic, fully furnished Laughing Boar Restaurant accommodating up to 20 guests inside plus expands outdoors with a deck overlooking the grounds for additional seating. Ideal for intimate dining or chef-driven concepts.
• Mulberry Hall Event Venue (1,380 SF): A 1,100 SF indoor dining hall comfortably seats 80 guests, complemented by a 280 SF prep area. Adjacent to it is the Amish Type Pole Barn, a handcrafted Amish-style open-air pole barn perfect for outdoor dining, dancing, or oyster roasts—accommodates an additional 80 guests.
• The Sugar Shack (est 300 SF): A charming, tiny bed-and-breakfast-style cottage, originally a cane-grinding shack. Full of character, it offers privacy for overnight guests or a quaint bridal suite with 1 queen bed, seating area, full bathroom, upstairs loft with 2 additional beds, covered porch and fenced in yard for your furry friends.
• Additional Features:
o Outdoor covered cooking station with pizza oven, steamer, and oyster cooker
o Two wells and a commercial-grade septic system with grinder pump
o Bricked pond and landscaped grounds ideal for events
o 3 storage sheds full of catering gear (flatware, insulated pan carriers, linens, warmers, etc.)
o Disassembled 12x12 commercial freezer
o Included Catering Van: 2005 Dodge/Mercedes Sprinter Cargo Van—ready to roll for mobile events
This property is a rare, ready-made opportunity to own and operate a hospitality venture from day one. Whether you're envisioning a boutique event space, chef’s farm-to-table experience, or creative retreat destination in beautiful Effingham County—Kessler Loop delivers.
Schedule your private tour today!
Welcome to 438 & 440 Kessler Loop, a one-of-a-kind 5-acre compound in Guyton, GA—formerly the vibrant home of a successful catering and event company. This turnkey-ready property is brimming with charm, versatility, and commercial potential, perfect for a restaurateur, event planner, or live-work creative.
Property Highlights:
• Original Mulberry House (1,350 SF): A beautifully preserved 120-year-old home awaits full restoration, built from the lumber milled on the property. It’s partially restored, featuring new foundation piles, tongue-and-groove floors, a metal roof, and two original brick fireplaces. It is approximately 20 % restored and plans are available to complete the restoration. This home also comes with engineered plans for a 3,000 SF two-story addition. A rare opportunity to finish and personalize a true Southern classic.
• 2 Story Commercial Kitchen & Restaurant (est 1,500 SF): Fully equipped downstairs prep kitchen with commercial-grade appliances—5 ovens, fryer, steamer, flat-top, mixer, 12x12 walk-in cooler, 3-compartment sink, dishwasher, and more. Downstairs also includes an office space and full bathroom with stacked washer and dryer. Upstairs is the intimate, eclectic, fully furnished Laughing Boar Restaurant accommodating up to 20 guests inside plus expands outdoors with a deck overlooking the grounds for additional seating. Ideal for intimate dining or chef-driven concepts.
• Mulberry Hall Event Venue (1,380 SF): A 1,100 SF indoor dining hall comfortably seats 80 guests, complemented by a 280 SF prep area. Adjacent to it is the Amish Type Pole Barn, a handcrafted Amish-style open-air pole barn perfect for outdoor dining, dancing, or oyster roasts—accommodates an additional 80 guests.
• The Sugar Shack (est 300 SF): A charming, tiny bed-and-breakfast-style cottage, originally a cane-grinding shack. Full of character, it offers privacy for overnight guests or a quaint bridal suite with 1 queen bed, seating area, full bathroom, upstairs loft with 2 additional beds, covered porch and fenced in yard for your furry friends.
• Additional Features:
o Outdoor covered cooking station with pizza oven, steamer, and oyster cooker
o Two wells and a commercial-grade septic system with grinder pump
o Bricked pond and landscaped grounds ideal for events
o 3 storage sheds full of catering gear (flatware, insulated pan carriers, linens, warmers, etc.)
o Disassembled 12x12 commercial freezer
o Included Catering Van: 2005 Dodge/Mercedes Sprinter Cargo Van—ready to roll for mobile events
This property is a rare, ready-made opportunity to own and operate a hospitality venture from day one. Whether you're envisioning a boutique event space, chef’s farm-to-table experience, or creative retreat destination in beautiful Effingham County—Kessler Loop delivers.
Schedule your private tour today!
INFORMATIONS SUR L’IMMEUBLE
| Prix | 1 181 966 € | Sous-type de bien | Bien spécialisé |
| Prix par m² | 2 706,93 € | Surface du lot | 0,81 ha |
| Type de vente | Investissement ou propriétaire occupant | Surface de l’immeuble | 437 m² |
| Condition de vente | 1031 Exchange | Nb d’étages | 2 |
| Type de bien | Spécialité | Année de construction/rénovation | 1880/2024 |
| Zonage | B-1, AR-2 | ||
| Prix | 1 181 966 € |
| Prix par m² | 2 706,93 € |
| Type de vente | Investissement ou propriétaire occupant |
| Condition de vente | 1031 Exchange |
| Type de bien | Spécialité |
| Sous-type de bien | Bien spécialisé |
| Surface du lot | 0,81 ha |
| Surface de l’immeuble | 437 m² |
| Nb d’étages | 2 |
| Année de construction/rénovation | 1880/2024 |
| Zonage | B-1, AR-2 |
CARACTÉRISTIQUES
- Climatisation
1 of 1
1 de 57
VIDÉOS
VISITE 3D
PHOTOS
STREET VIEW
RUE
CARTE
1 of 1
Présenté par

438 Kessler Loop
Vous êtes déjà membre ? Connectez-vous
Hum, une erreur s’est produite lors de l’envoi de votre message. Veuillez réessayer.
Merci ! Votre message a été envoyé.


