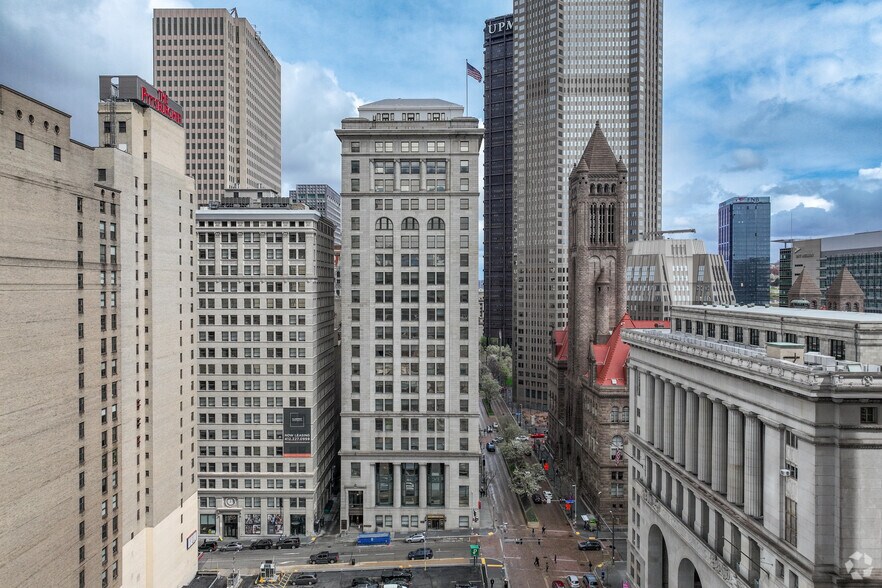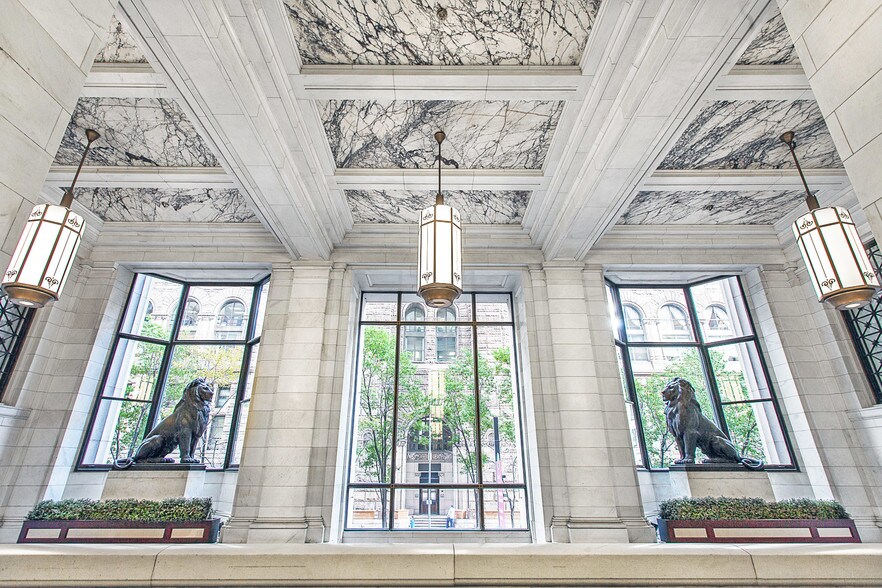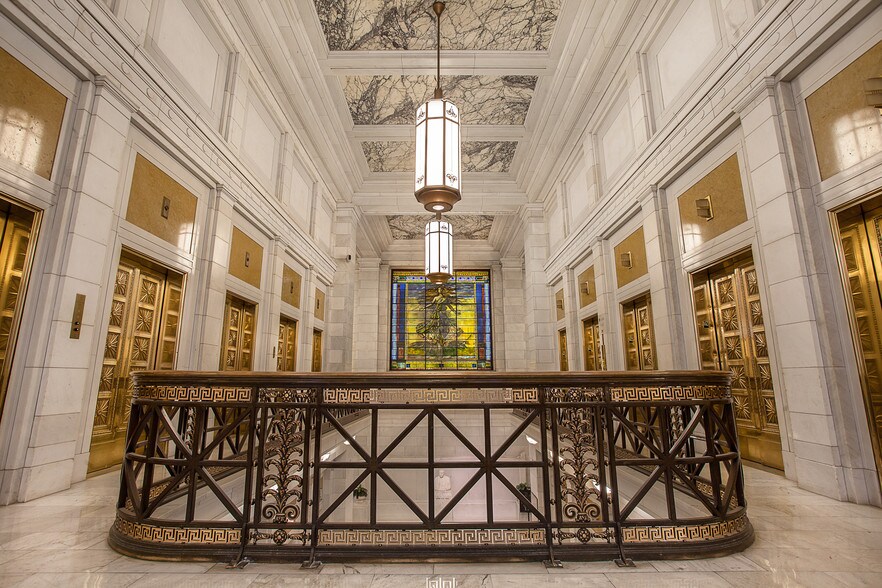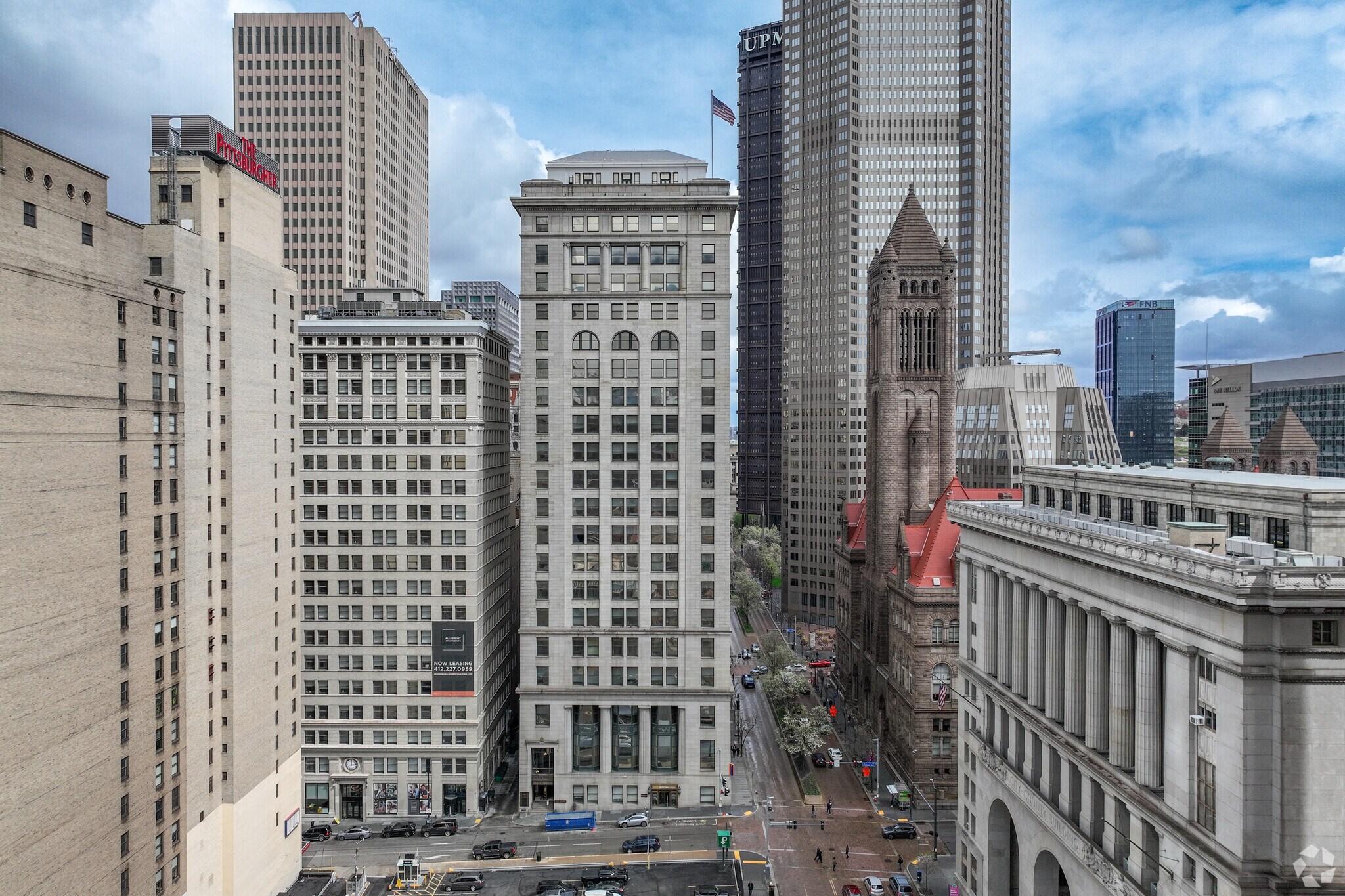Connectez-vous/S’inscrire
Votre e-mail a été envoyé.
Certaines informations ont été traduites automatiquement.
INFORMATIONS PRINCIPALES SUR LA SOUS-LOCATION
- Historical downtown building with high-end finishes throughout
- On-site coffee shop
- Secure building with on-site property management
- Tenant-exclusive fitness facility
- State of the art conferencing center
TOUS LES ESPACE DISPONIBLES(1)
Afficher les loyers en
- ESPACE
- SURFACE
- DURÉE
- LOYER
- TYPE DE BIEN
- ÉTAT
- DISPONIBLE
- Espace en sous-location disponible auprès de l’occupant actuel
- Plan d’étage avec bureaux fermés
- Plenty of private offices
- Kitchenette
- Partiellement aménagé comme Bureau standard
- Espace en excellent état
- Large windows and abundant natural light
| Espace | Surface | Durée | Loyer | Type de bien | État | Disponible |
| 13e étage | 486 m² | Sept. 2027 | Sur demande Sur demande Sur demande Sur demande | Bureau | Construction partielle | Maintenant |
13e étage
| Surface |
| 486 m² |
| Durée |
| Sept. 2027 |
| Loyer |
| Sur demande Sur demande Sur demande Sur demande |
| Type de bien |
| Bureau |
| État |
| Construction partielle |
| Disponible |
| Maintenant |
1 sur 1
VIDÉOS
VISITE EXTÉRIEURE 3D MATTERPORT
VISITE 3D
PHOTOS
STREET VIEW
RUE
CARTE
13e étage
| Surface | 486 m² |
| Durée | Sept. 2027 |
| Loyer | Sur demande |
| Type de bien | Bureau |
| État | Construction partielle |
| Disponible | Maintenant |
- Espace en sous-location disponible auprès de l’occupant actuel
- Partiellement aménagé comme Bureau standard
- Plan d’étage avec bureaux fermés
- Espace en excellent état
- Plenty of private offices
- Large windows and abundant natural light
- Kitchenette
APERÇU DU BIEN
• Historical downtown building with high-end finishes throughout • 5,226 SF on 13th floor • Plenty of windows and natural light • Modern fitness facility, exclusive to tenants • State-of-the-art conferencing center • On-site coffee shop • Professional, on-site property management • 24-hour security
- Banque
- Ligne d’autobus
- Property Manager sur place
INFORMATIONS SUR L’IMMEUBLE
Type d’immeuble
Bureau
Année de construction/rénovation
1902/2018
Classement LoopNet
4 Étoiles
Hauteur du bâtiment
20 étages
Surface de l’immeuble
41 342 m²
Classe d’immeuble
A
Surface type par étage
1 700 m²
Hauteur du plafond non fini
3,05 m
Stationnement
Stationnement Extérieur
Stationnement Couvert
OCCUPANTS
- ÉTAGE
- NOM DE L’OCCUPANT
- SECTEUR D’ACTIVITÉ
- 20e
- Elite Transit Solutions, LLC
- Services professionnels, scientifiques et techniques
- Multi
- Fifth Judicial District Of Pennsylvania
- Administration publique
- 18e
- Goldberg Kamin & Garvin
- Services professionnels, scientifiques et techniques
- 7e
- Kids Voice
- Services
- 16e
- Maclachlan Cornelius & Filoni
- Services professionnels, scientifiques et techniques
- 2e
- Perry Calder Law
- Services professionnels, scientifiques et techniques
- 1er
- PNC Bank
- Finance et assurances
- 11e
- Robert Peirce & Associates P.C
- Services professionnels, scientifiques et techniques
- 13e
- The Disciplinary Board of the Supreme Court of PA
- Administration publique
- 8e
- TranSystems
- Services professionnels, scientifiques et techniques
1 1
Walk Score®
Idéal pour les promeneurs (99)
Transit Score®
Un paradis pour l’usager (91)
Bike Score®
Très praticable en vélo (79)
1 sur 24
VIDÉOS
VISITE EXTÉRIEURE 3D MATTERPORT
VISITE 3D
PHOTOS
STREET VIEW
RUE
CARTE
1 sur 1
Présenté par

The Frick Building | 437 Grant St
Vous êtes déjà membre ? Connectez-vous
Hum, une erreur s’est produite lors de l’envoi de votre message. Veuillez réessayer.
Merci ! Votre message a été envoyé.









