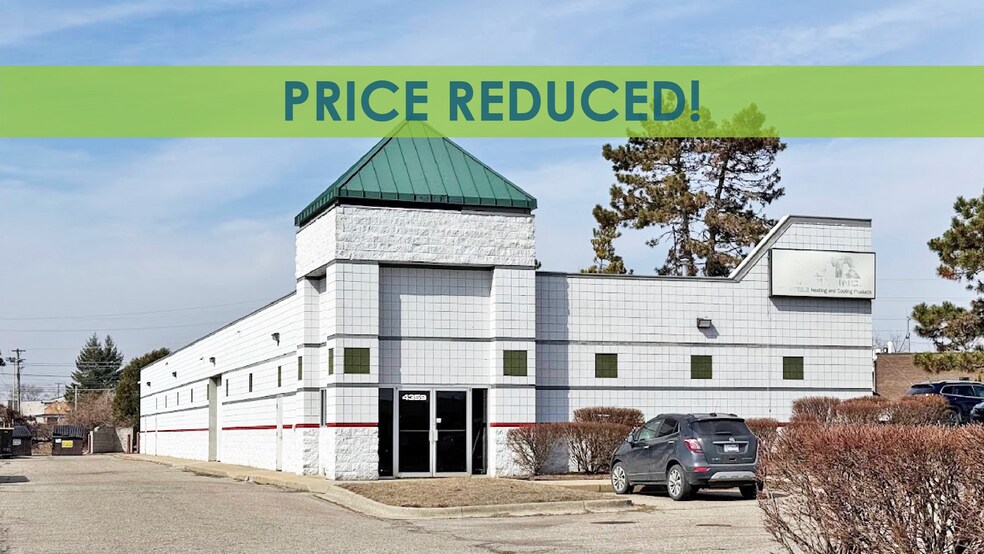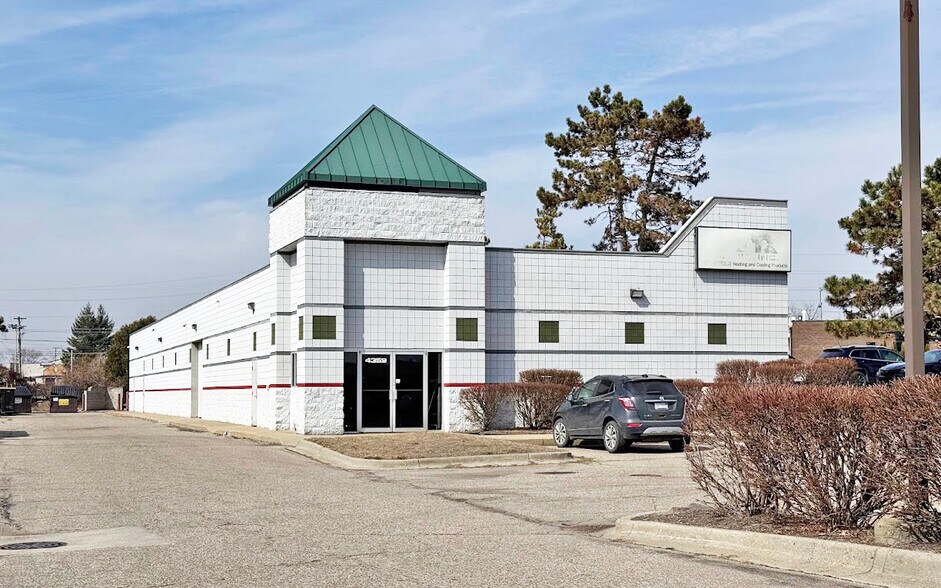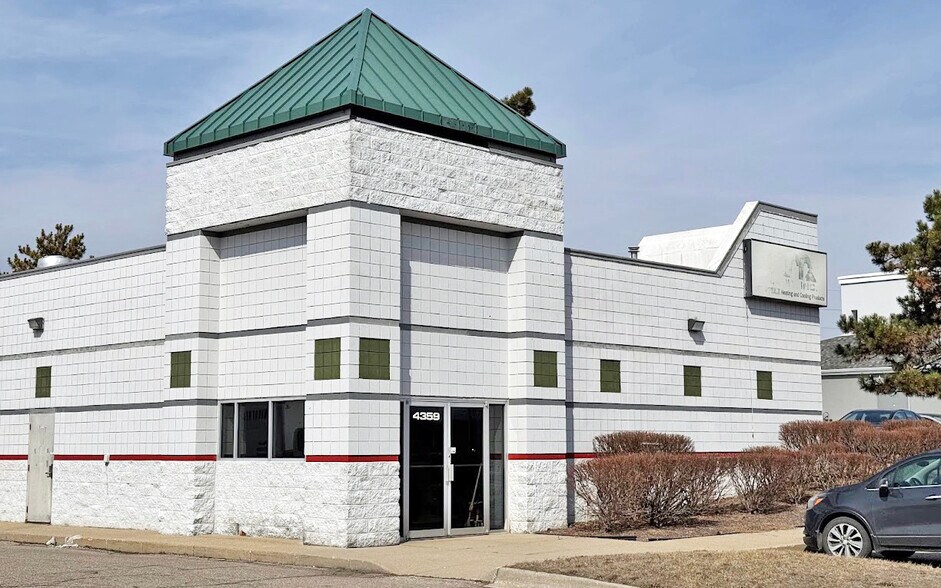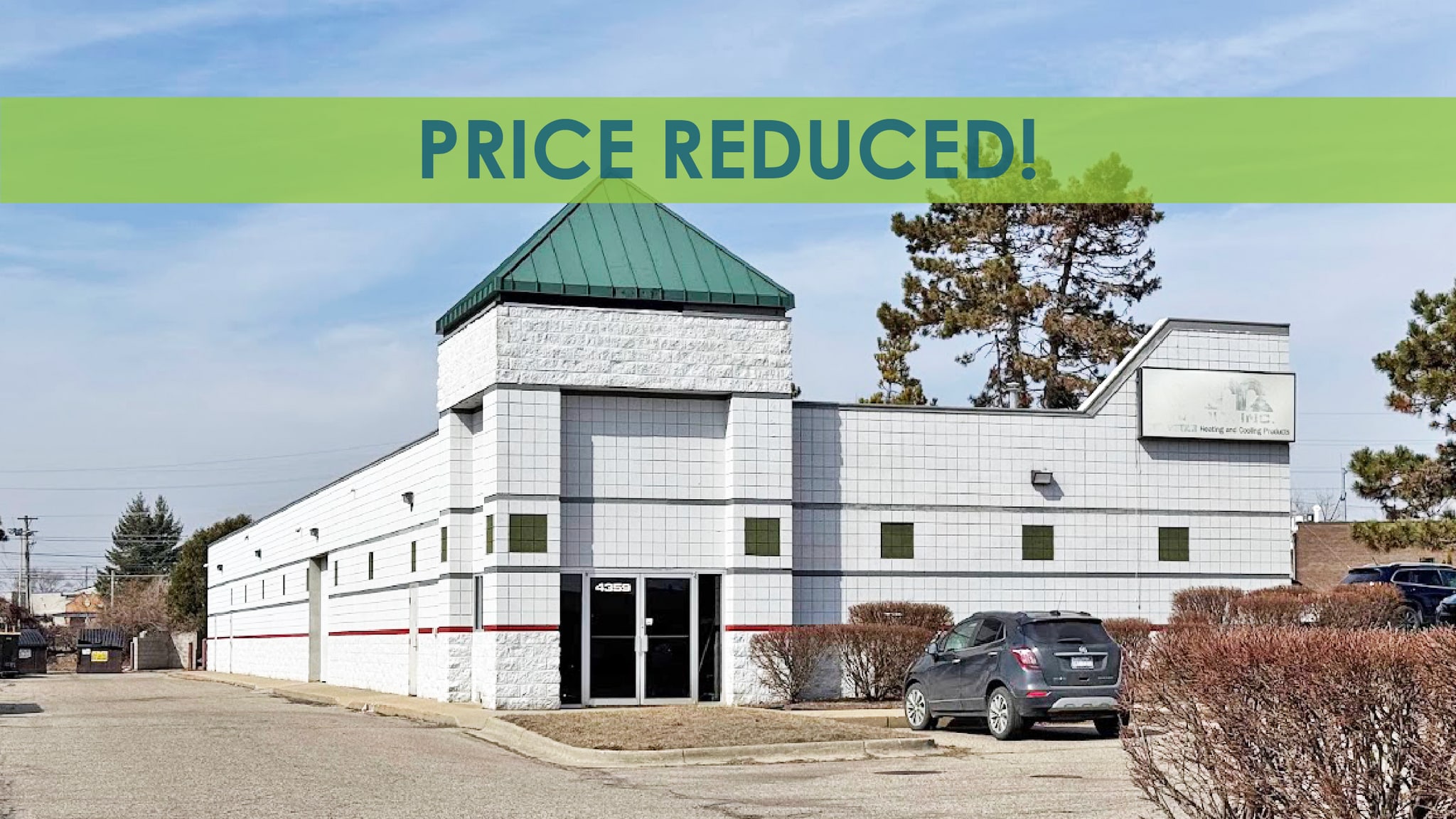Votre e-mail a été envoyé.
4357-4359 Highland Rd Industriel/Logistique 817 m² À vendre Waterford, MI 48328 1 031 280 € (1 262,29 €/m²)



Certaines informations ont été traduites automatiquement.
INFORMATIONS PRINCIPALES SUR L'INVESTISSEMENT
- 8,794 SF warehouse/showroom building comprised of two separate units
- Interior is in excellent condition and can be subdivided
- Newer roof, one 12'H x 12'W overhead door, 100% AC
- Newer construction clear-span warehouse
- C-3 Zoning allows for a wide range of uses
- Large pylon sign & lighted building sign on Main Rd
RÉSUMÉ ANALYTIQUE
height ideal for storage, racking, or manufacturing. There are also two generously sized bathrooms for convenience. Whether you’re looking for a move-in-ready space or a customizable warehouse, this property offers endless possibilities for growing businesses. Don't miss this prime opportunity to own or lease an exceptional industrial space in a thriving commercial corridor!
INFORMATIONS SUR L’IMMEUBLE
CARACTÉRISTIQUES
- Signalisation
- Panneau monumental
- Climatisation
PRINCIPAUX OCCUPANTS
- OCCUPANT
- SECTEUR D’ACTIVITÉ
- m² OCCUPÉS
- LOYER/m²
- FIN DU BAIL
- Foto Fun
- Services professionnels, scientifiques et techniques
- -
- -
- -
- Nuway Vending
- Enseigne
- -
- -
- -
| OCCUPANT | SECTEUR D’ACTIVITÉ | m² OCCUPÉS | LOYER/m² | FIN DU BAIL | ||
| Foto Fun | Services professionnels, scientifiques et techniques | - | - | - | ||
| Nuway Vending | Enseigne | - | - | - |
DISPONIBILITÉ DE L’ESPACE
- ESPACE
- SURFACE
- TYPE DE BIEN
- ÉTAT
- DISPONIBLE
Discover this custom-built clear-span warehouse designed for versatility and efficiency. Constructed with high-end block masonry and styrofoam wall insulation, this well-maintained property ensures exceptional durability, energy efficiency, and soundproofing. Currently configured into two units – a spacious 7,500 SF and an efficient 1,294 SF – the building offers flexibility for a variety of industrial, distribution, or flex space needs. The building features 100% AC, one 12'H x 12'W overhead door, and a 12.6' clear height ideal for storage, racking, or manufacturing. There are also two generously sized bathrooms for convenience. Whether you’re looking for a move-in-ready space or a customizable warehouse, this property offers endless possibilities for growing businesses. Don't miss this prime opportunity to own or lease an exceptional industrial space in a thriving commercial corridor!
| Espace | Surface | Type de bien | État | Disponible |
| 1er étage | 120 – 697 m² | Industriel/Logistique | - | Maintenant |
1er étage
| Surface |
| 120 – 697 m² |
| Type de bien |
| Industriel/Logistique |
| État |
| - |
| Disponible |
| Maintenant |
1er étage
| Surface | 120 – 697 m² |
| Type de bien | Industriel/Logistique |
| État | - |
| Disponible | Maintenant |
Discover this custom-built clear-span warehouse designed for versatility and efficiency. Constructed with high-end block masonry and styrofoam wall insulation, this well-maintained property ensures exceptional durability, energy efficiency, and soundproofing. Currently configured into two units – a spacious 7,500 SF and an efficient 1,294 SF – the building offers flexibility for a variety of industrial, distribution, or flex space needs. The building features 100% AC, one 12'H x 12'W overhead door, and a 12.6' clear height ideal for storage, racking, or manufacturing. There are also two generously sized bathrooms for convenience. Whether you’re looking for a move-in-ready space or a customizable warehouse, this property offers endless possibilities for growing businesses. Don't miss this prime opportunity to own or lease an exceptional industrial space in a thriving commercial corridor!
TAXES FONCIÈRES
| Numéro de parcelle | 13-22-253-011 | Évaluation des aménagements | 0 € |
| Évaluation du terrain | 0 € | Évaluation totale | 267 574 € |
TAXES FONCIÈRES
Présenté par

4357-4359 Highland Rd
Hum, une erreur s’est produite lors de l’envoi de votre message. Veuillez réessayer.
Merci ! Votre message a été envoyé.






