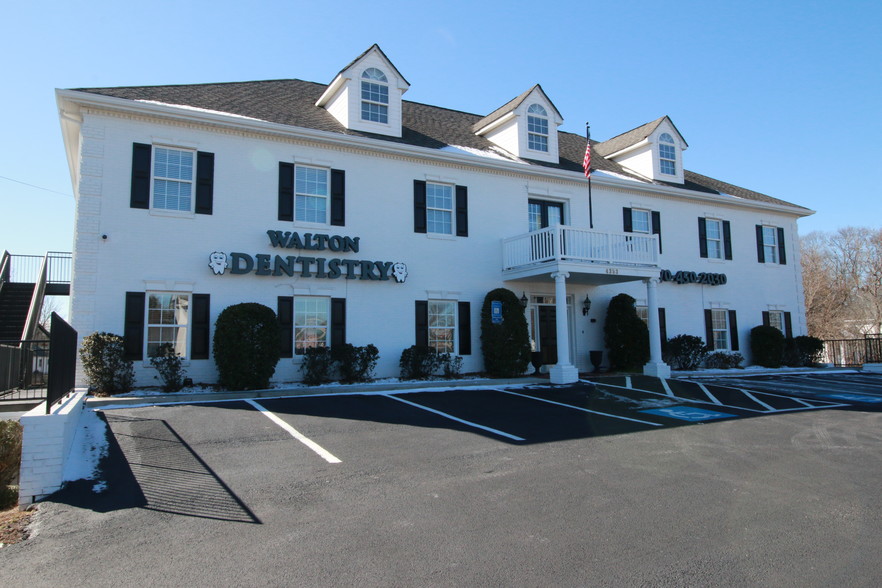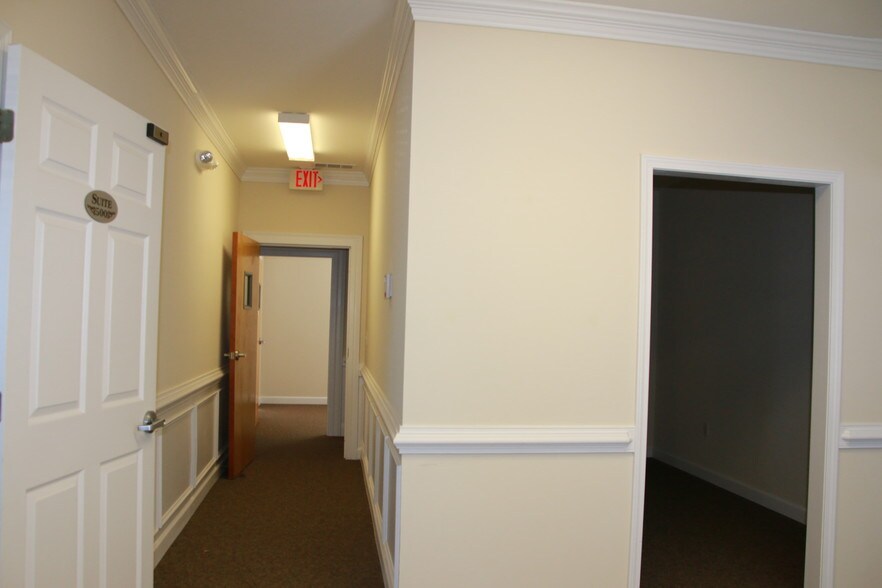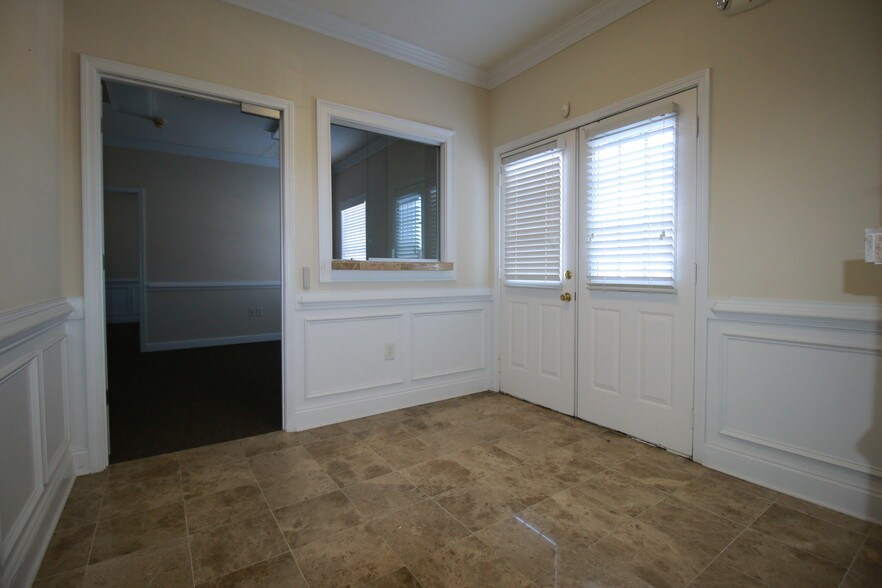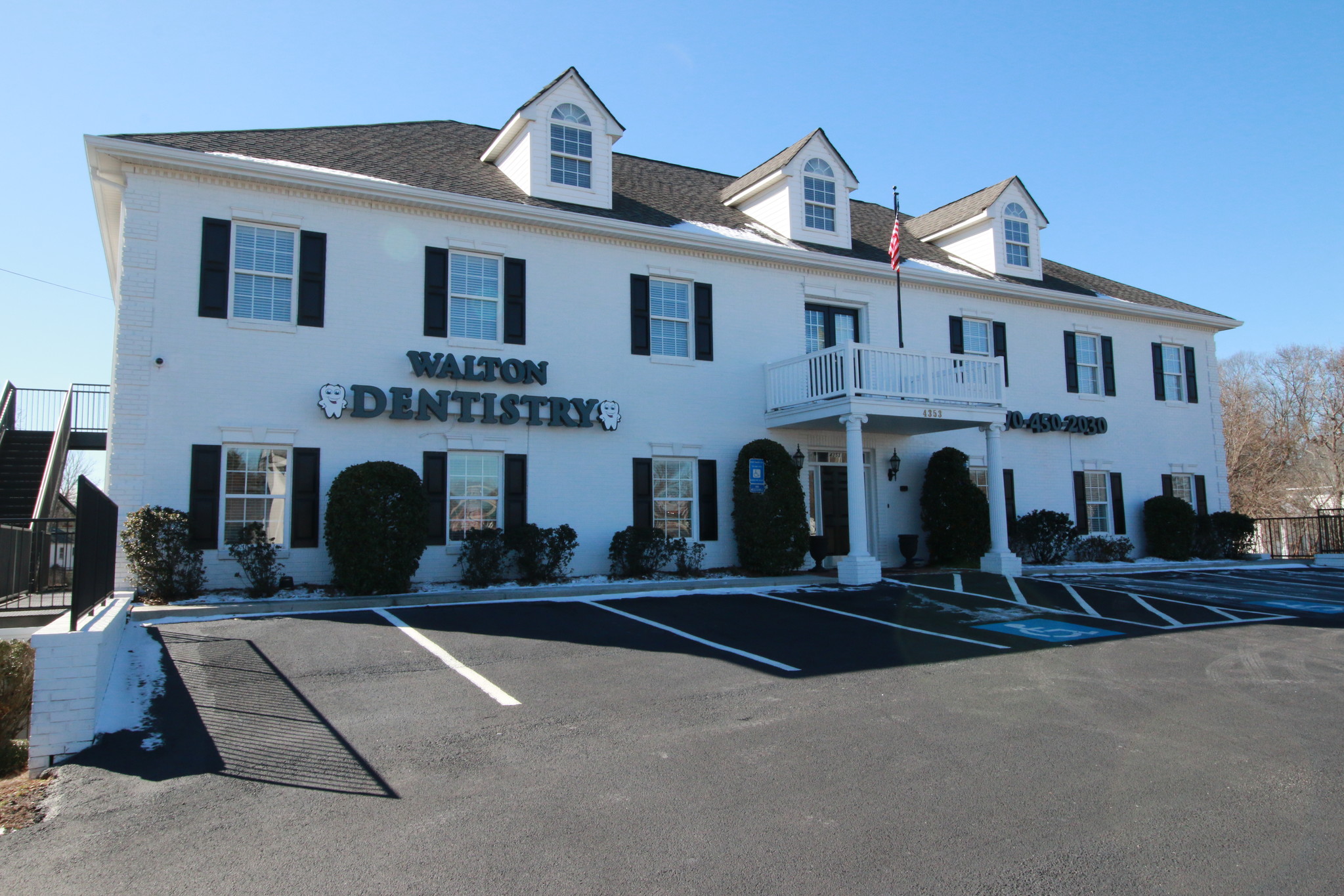Votre e-mail a été envoyé.

4353 Atlanta Hwy Bureau | 158–316 m² | À louer | Loganville, GA 30052



Certaines informations ont été traduites automatiquement.

INFORMATIONS PRINCIPALES
- Spacious private offices
- 35,900 traffic count on Hwy 78
- High visibility from high traffic road
- 8,100 traffic count on Hwy 20
TOUS LES ESPACES DISPONIBLES(2)
Afficher les loyers en
- ESPACE
- SURFACE
- DURÉE
- LOYER
- TYPE DE BIEN
- ÉTAT
- DISPONIBLE
This second floor office has a waiting room right off the elevator with its own reception area. There is a private workstation off the reception area. 3 private offices share and a large conference room with a kitchenette. The office has access to a private bathroom. There is also a storage/electronics closet. This office offers easy access parking, high visibility from Hwy 78 and close proximity to Hwy 20.
- Il est possible que le loyer annoncé ne comprenne pas certains services publics, services d’immeuble et frais immobiliers.
- Principalement open space
- 3 bureaux privés
- 3 postes de travail
- Accès aux ascenseurs
- Entièrement aménagé comme Bureau standard
- Convient pour 5 à 10 personnes
- 1 salle de conférence
- Ventilation et chauffage centraux
- Toilettes privées
Suite 500 offers 5 private offices, a private bathroom and a spacious conference room with kitchenette. This 2nd floor office is perfect to receive clients with a shared waiting area with Suite 400. This office has great road frontage to Highway 78 and is right around the corner from Highway 20. Ample parking available. Option to lease the entire second floor for a total of 3403 sq ft.
- Il est possible que le loyer annoncé ne comprenne pas certains services publics, services d’immeuble et frais immobiliers.
- Convient pour 5 à 14 personnes
- 1 salle de conférence
- Ventilation et chauffage centraux
- Toilettes privées
- Entièrement aménagé comme Bureau standard
- 5 bureaux privés
- Espace en excellent état
- Aire de réception
| Espace | Surface | Durée | Loyer | Type de bien | État | Disponible |
| 2e étage, bureau 400 | 158 m² | 5-10 Ans | 146,61 € /m²/an 12,22 € /m²/mois 23 183 € /an 1 932 € /mois | Bureau | Construction achevée | 01/01/2026 |
| 2e étage, bureau 500 | 158 m² | 5 Ans | 146,61 € /m²/an 12,22 € /m²/mois 23 183 € /an 1 932 € /mois | Bureau | Construction achevée | 01/01/2026 |
2e étage, bureau 400
| Surface |
| 158 m² |
| Durée |
| 5-10 Ans |
| Loyer |
| 146,61 € /m²/an 12,22 € /m²/mois 23 183 € /an 1 932 € /mois |
| Type de bien |
| Bureau |
| État |
| Construction achevée |
| Disponible |
| 01/01/2026 |
2e étage, bureau 500
| Surface |
| 158 m² |
| Durée |
| 5 Ans |
| Loyer |
| 146,61 € /m²/an 12,22 € /m²/mois 23 183 € /an 1 932 € /mois |
| Type de bien |
| Bureau |
| État |
| Construction achevée |
| Disponible |
| 01/01/2026 |
2e étage, bureau 400
| Surface | 158 m² |
| Durée | 5-10 Ans |
| Loyer | 146,61 € /m²/an |
| Type de bien | Bureau |
| État | Construction achevée |
| Disponible | 01/01/2026 |
This second floor office has a waiting room right off the elevator with its own reception area. There is a private workstation off the reception area. 3 private offices share and a large conference room with a kitchenette. The office has access to a private bathroom. There is also a storage/electronics closet. This office offers easy access parking, high visibility from Hwy 78 and close proximity to Hwy 20.
- Il est possible que le loyer annoncé ne comprenne pas certains services publics, services d’immeuble et frais immobiliers.
- Entièrement aménagé comme Bureau standard
- Principalement open space
- Convient pour 5 à 10 personnes
- 3 bureaux privés
- 1 salle de conférence
- 3 postes de travail
- Ventilation et chauffage centraux
- Accès aux ascenseurs
- Toilettes privées
2e étage, bureau 500
| Surface | 158 m² |
| Durée | 5 Ans |
| Loyer | 146,61 € /m²/an |
| Type de bien | Bureau |
| État | Construction achevée |
| Disponible | 01/01/2026 |
Suite 500 offers 5 private offices, a private bathroom and a spacious conference room with kitchenette. This 2nd floor office is perfect to receive clients with a shared waiting area with Suite 400. This office has great road frontage to Highway 78 and is right around the corner from Highway 20. Ample parking available. Option to lease the entire second floor for a total of 3403 sq ft.
- Il est possible que le loyer annoncé ne comprenne pas certains services publics, services d’immeuble et frais immobiliers.
- Entièrement aménagé comme Bureau standard
- Convient pour 5 à 14 personnes
- 5 bureaux privés
- 1 salle de conférence
- Espace en excellent état
- Ventilation et chauffage centraux
- Aire de réception
- Toilettes privées
APERÇU DU BIEN
Medical/Executive Building at 4353 ATLANTA HWY, LOGANVILLE, GA 30052 entire top floor available for lease as one office or divided into 2 separate suites. This prime property is strategically located in the high-growth area of Walton County and Hwy 78 corridor, near the undergoing revitalization of Downtown Loganville. The property benefits from excellent visibility with frontage on Hwy 78 and close proximity to the Hwy 20 intersection, boasting impressive traffic counts of 35,900 on Hwy 78 and 8,100 on Hwy 20. Top floor is elevator accessible and ADA complaint. Elevator opens to shared reception area. Suite 500 has reception desk with private workstation area, 5 spacious private offices, a boardroom with a kitchenette and a private bathroom. With OI zoning and programmable monument signage, this landmark building awaits its new owner to lease this exceptional opportunity.
- Système de sécurité
- Signalisation
- Accessible fauteuils roulants
- Climatisation
- Détecteur de fumée
INFORMATIONS SUR L’IMMEUBLE
OCCUPANTS
- NOM DE L’OCCUPANT
- SECTEUR D’ACTIVITÉ
- North Crestview Road, LLC
- -
- Princeton Dental
- Santé et assistance sociale
Présenté par

4353 Atlanta Hwy
Hum, une erreur s’est produite lors de l’envoi de votre message. Veuillez réessayer.
Merci ! Votre message a été envoyé.










