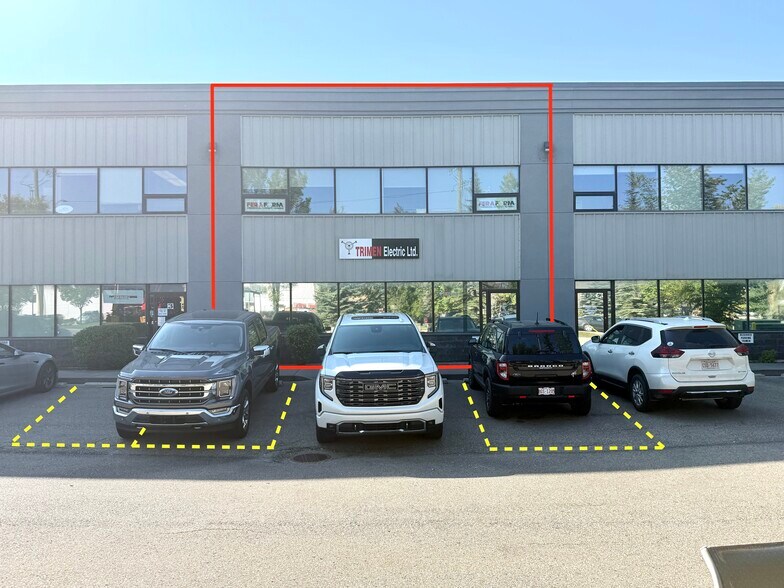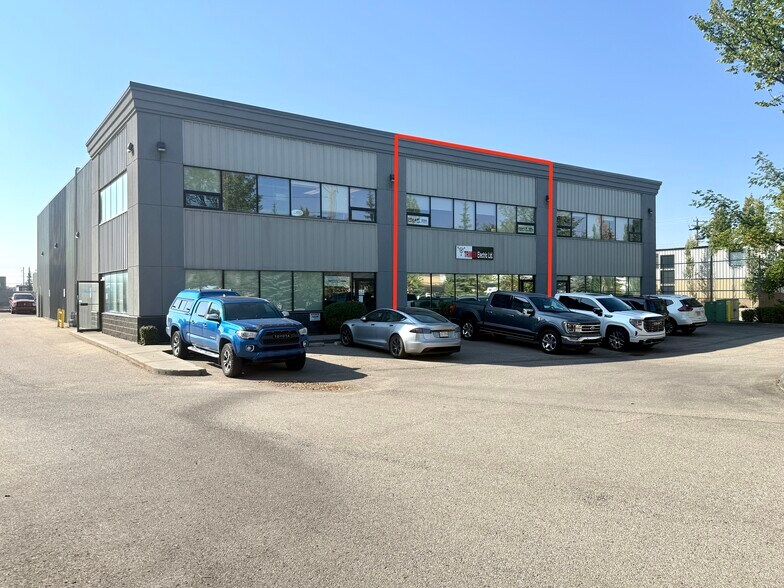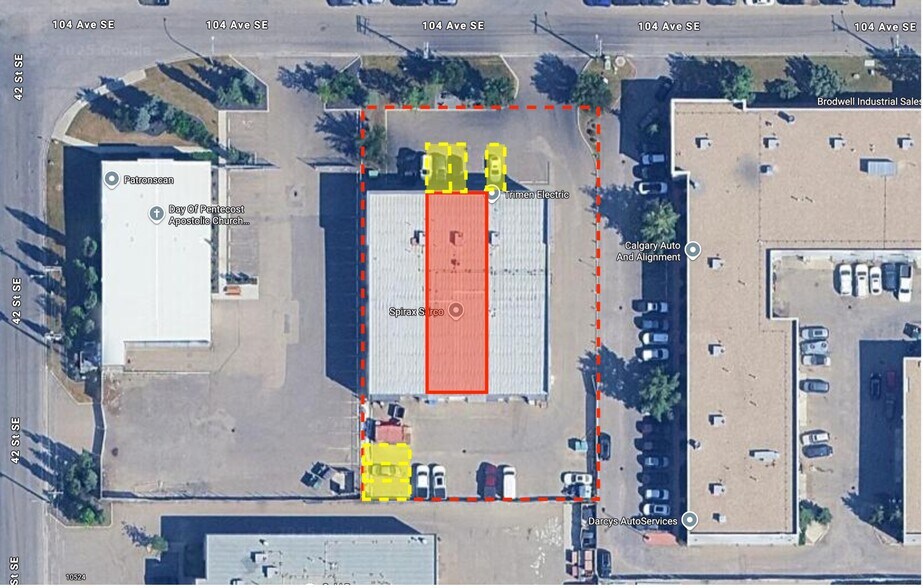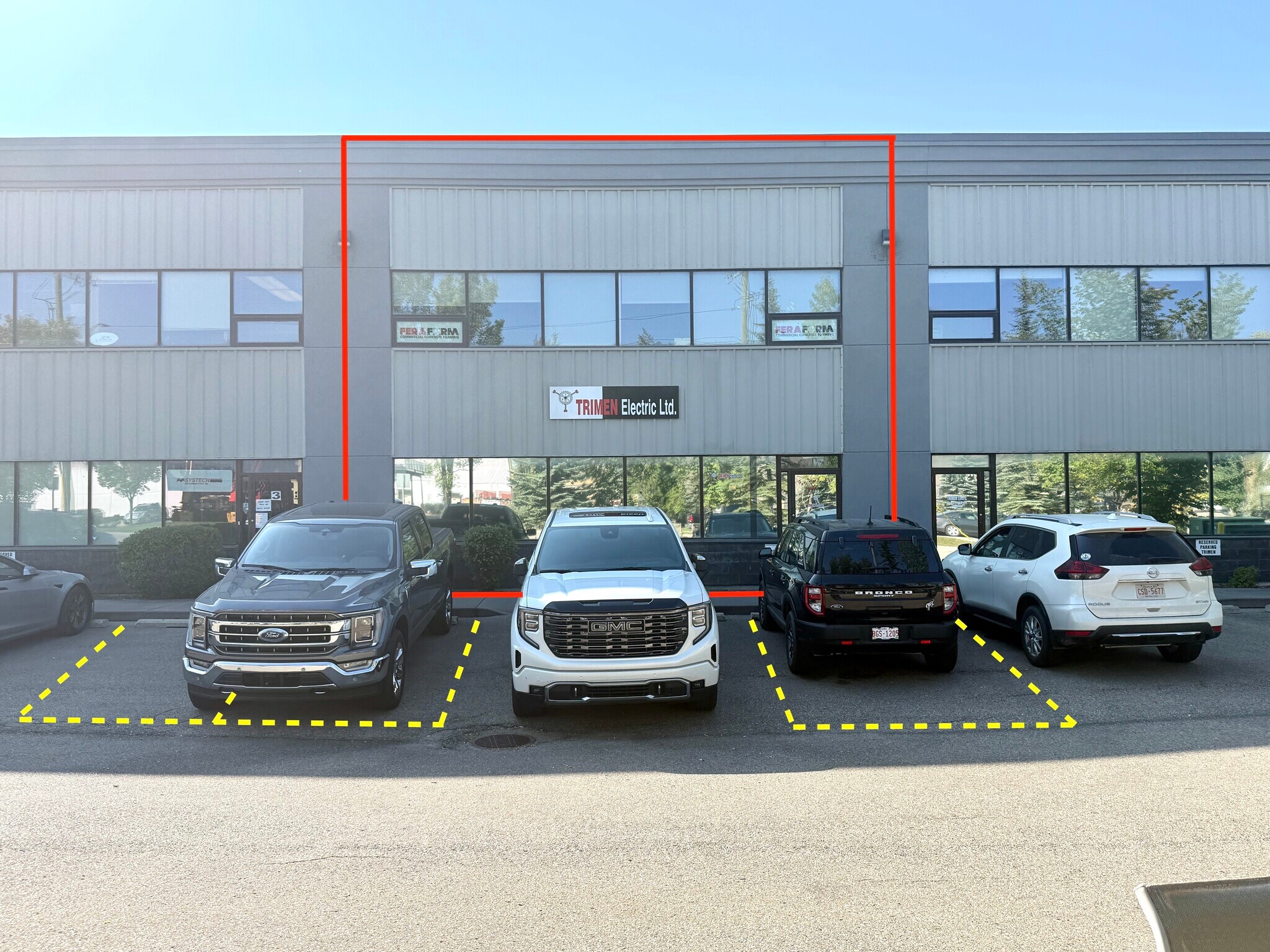Votre e-mail a été envoyé.
Certaines informations ont été traduites automatiquement.
INFORMATIONS PRINCIPALES SUR L'INVESTISSEMENT
- Paved Parking & Rear Lot
- Fenced
RÉSUMÉ ANALYTIQUE
Don't miss out on this exceptional opportunity to own a 2006-built, 4,848 Sq Ft Industrial Condo bay located in the highly sought-after East Shepard Business Park. This versatile space features neatly demised upper and lower levels with separate office spaces, including three offices on each floor, a staff room, open reception area, and separate HVAC controls for added convenience. The shop space encompasses approximately 2,730 SQ FT and is equipped with a 10x12H OHD, a 1 TON OVERHEAD CRANE with a 16-17 hook height, 3-Phase (120208V 240V 380V 480V) step-up transformers, and impressive 22-foot high ceilings. In addition to the functional interior layout, the property boasts 6 designated and assigned paved parking stalls (3 front and 3 rear), as well as a secure fenced and paved yard space. Its prime location offers easy access to major transportation routes including Stoney Trail, Deerfoot Trail, and Barlow Trail, along with a variety of nearby amenities. Currently, the upper and lower office spaces have existing tenancies, making this an affordable owner-operator shop space/storage option, while collecting $3,378.64/month for the front up & down office separate spaces. Whether you are in professional services, light or medium general industrial business, or other sectors, this I-G Industrially zoned space is ideal for elevating your operations. Seize the chance to establish your business in one of Calgary's most appealing and economical Business parks.
INFORMATIONS SUR L’IMMEUBLE
| Surface totale de l’immeuble | 450 m² | Étages | 1 |
| Type de bien | Industriel/Logistique (Lot en copropriété) | Surface type par étage | 450 m² |
| Sous-type de bien | Entrepôt | Année de construction | 2008 |
| Classe d’immeuble | C | Ratio de stationnement | 0,04/1 000 m² |
| Zonage | I-G - Industrial General | ||
| Surface totale de l’immeuble | 450 m² |
| Type de bien | Industriel/Logistique (Lot en copropriété) |
| Sous-type de bien | Entrepôt |
| Classe d’immeuble | C |
| Étages | 1 |
| Surface type par étage | 450 m² |
| Année de construction | 2008 |
| Ratio de stationnement | 0,04/1 000 m² |
| Zonage | I-G - Industrial General |
CARACTÉRISTIQUES
- Terrain clôturé
- Mezzanine
- Système de sécurité
- Signalisation
- Réception
- Internet par fibre optique
SERVICES PUBLICS
- Éclairage - Fluorescent
- Gaz - Naturel
- Eau - Ville
- Égout - Ville
- Chauffage - Gaz
1 LOT DISPONIBLE
Lot 7
| Surface du lot | 450 m² | Usage du lot en coprop. | Industriel/Logistique |
| Prix | 679 656 € | Type de vente | Investissement ou propriétaire occupant |
| Prix par m² | 1 509,03 € | Nb de places de stationnement | 6 |
| Surface du lot | 450 m² |
| Prix | 679 656 € |
| Prix par m² | 1 509,03 € |
| Usage du lot en coprop. | Industriel/Logistique |
| Type de vente | Investissement ou propriétaire occupant |
| Nb de places de stationnement | 6 |
DESCRIPTION
Don't miss out on this exceptional opportunity to own a 2006-built, 4,848 Sq Ft Industrial Condo bay located in the highly sought-after East Shepard Business Park. This versatile space features neatly demised upper and lower levels with separate office spaces, including three offices on each floor, a staff room, open reception area, and separate HVAC controls for added convenience. The shop space encompasses approximately 2,730 SQ FT and is equipped with a 10x12H OHD, a 1 TON OVERHEAD CRANE with a 16-17 hook height, 3-Phase (120208V 240V 380V 480V) step-up transformers, and impressive 22-foot high ceilings. In addition to the functional interior layout, the property boasts 6 designated and assigned paved parking stalls (3 front and 3 rear), as well as a secure fenced and paved yard space. Its prime location offers easy access to major transportation routes including Stoney Trail, Deerfoot Trail, and Barlow Trail, along with a variety of nearby amenities. Currently, the upper and lower office spaces have existing tenancies, making this an affordable owner-operator shop space/storage option, while collecting $3,378.64/month for the front up & down office separate spaces. Whether you are in professional services, light or medium general industrial business, or other sectors, this I-G Industrially zoned space is ideal for elevating your operations. Seize the chance to establish your business in one of Calgary's most appealing and economical Business parks.
 Photo 2 2025-09-16, 11 30 17 AM
Photo 2 2025-09-16, 11 30 17 AM
 Photo 2 2025-09-16, 11 30 35 AM
Photo 2 2025-09-16, 11 30 35 AM
 Ariel Pic
Ariel Pic
 Photo 2 2025-09-16, 11 29 54 AM
Photo 2 2025-09-16, 11 29 54 AM
 Photo 2 2025-09-16, 11 32 15 AM
Photo 2 2025-09-16, 11 32 15 AM
 Photo 2025-09-16, 11 30 38 AM
Photo 2025-09-16, 11 30 38 AM
 Photo 2025-09-16, 11 31 37 AM
Photo 2025-09-16, 11 31 37 AM
 Photo 2025-09-16, 11 31 49 AM
Photo 2025-09-16, 11 31 49 AM
 Photo 2025-09-16, 11 32 15 AM
Photo 2025-09-16, 11 32 15 AM
 Photo 2025-09-16, 11 32 19 AM
Photo 2025-09-16, 11 32 19 AM
 Photo 2025-09-16, 11 32 23 AM
Photo 2025-09-16, 11 32 23 AM
 Photo 2025-09-16, 12 27 23 PM
Photo 2025-09-16, 12 27 23 PM
 Photo 2025-09-16, 12 27 45 PM
Photo 2025-09-16, 12 27 45 PM
 Photo 2025-09-16, 12 27 51 PM
Photo 2025-09-16, 12 27 51 PM
 Photo 2025-09-16, 12 28 12 PM
Photo 2025-09-16, 12 28 12 PM
 Photo 2025-09-16, 12 28 14 PM
Photo 2025-09-16, 12 28 14 PM
 Photo 2025-09-16, 12 28 22 PM
Photo 2025-09-16, 12 28 22 PM
 Photo 2025-09-16, 12 28 24 PM
Photo 2025-09-16, 12 28 24 PM
 Photo 2025-09-16, 12 28 37 PM
Photo 2025-09-16, 12 28 37 PM
 Photo 2025-09-16, 12 28 46 PM
Photo 2025-09-16, 12 28 46 PM
 Photo 2025-09-16, 12 28 54 PM
Photo 2025-09-16, 12 28 54 PM
 Photo 2025-09-16, 12 29 01 PM
Photo 2025-09-16, 12 29 01 PM
 Photo 2025-09-16, 12 29 14 PM
Photo 2025-09-16, 12 29 14 PM
 Photo 2025-09-16, 12 29 28 PM
Photo 2025-09-16, 12 29 28 PM
 Photo 2025-09-16, 12 29 39 PM
Photo 2025-09-16, 12 29 39 PM
 Photo 2025-09-16, 12 29 46 PM
Photo 2025-09-16, 12 29 46 PM
 Photo 2025-09-16, 12 30 15 PM
Photo 2025-09-16, 12 30 15 PM
 Photo 2025-09-16, 12 30 35 PM
Photo 2025-09-16, 12 30 35 PM
 Photo 2025-09-16, 12 31 39 PM
Photo 2025-09-16, 12 31 39 PM
 Photo 2025-09-16, 12 32 02 PM
Photo 2025-09-16, 12 32 02 PM
 Photo 2025-09-16, 12 32 17 PM
Photo 2025-09-16, 12 32 17 PM
 Photo 2025-09-16, 12 32 19 PM
Photo 2025-09-16, 12 32 19 PM
 Photo 2025-09-16, 12 32 35 PM
Photo 2025-09-16, 12 32 35 PM
 Photo 2025-09-16, 12 32 44 PM
Photo 2025-09-16, 12 32 44 PM
 Photo 2025-09-16, 12 33 02 PM
Photo 2025-09-16, 12 33 02 PM
 Photo 2025-09-16, 12 33 11 PM
Photo 2025-09-16, 12 33 11 PM
 Photo 2025-09-16, 12 33 37 PM
Photo 2025-09-16, 12 33 37 PM
 Photo 2025-09-16, 12 33 41 PM
Photo 2025-09-16, 12 33 41 PM
 Photo 2025-09-16, 12 36 27 PM
Photo 2025-09-16, 12 36 27 PM
 Photo 2025-09-16, 12 36 33 PM
Photo 2025-09-16, 12 36 33 PM
 Photo 2025-09-16, 11 59 13 AM
Photo 2025-09-16, 11 59 13 AM
 Photo 2025-09-16, 11 59 21 AM
Photo 2025-09-16, 11 59 21 AM
 Photo 2025-09-16, 11 59 26 AM
Photo 2025-09-16, 11 59 26 AM
 Photo 2025-09-16, 11 59 36 AM
Photo 2025-09-16, 11 59 36 AM
 Photo 2025-09-16, 12 00 18 PM
Photo 2025-09-16, 12 00 18 PM
 Photo 2025-09-16, 12 02 29 PM
Photo 2025-09-16, 12 02 29 PM
 Photo 2025-09-16, 12 02 34 PM
Photo 2025-09-16, 12 02 34 PM
 Photo 2025-09-16, 12 01 24 PM
Photo 2025-09-16, 12 01 24 PM
 Photo 2025-09-16, 12 25 20 PM
Photo 2025-09-16, 12 25 20 PM
 Photo 2025-09-16, 12 27 04 PM
Photo 2025-09-16, 12 27 04 PM
 Photo 2025-09-16, 12 27 07 PM
Photo 2025-09-16, 12 27 07 PM
 Photo 2025-09-16, 11 57 34 AM
Photo 2025-09-16, 11 57 34 AM
INFORMATIONS IMPORTANTES SUR L’OCCUPANT
| OCCUPANT | m² OCCUPÉS | DATE DE FIN DE BAIL |
|---|---|---|
| Trimen Electric Ltd |
86 m²

|
mars 2029

|
| Faraform Inc |
111 m²

|
décembre 2026

|
Présenté par

4351 104th Ave SE
Hum, une erreur s’est produite lors de l’envoi de votre message. Veuillez réessayer.
Merci ! Votre message a été envoyé.












