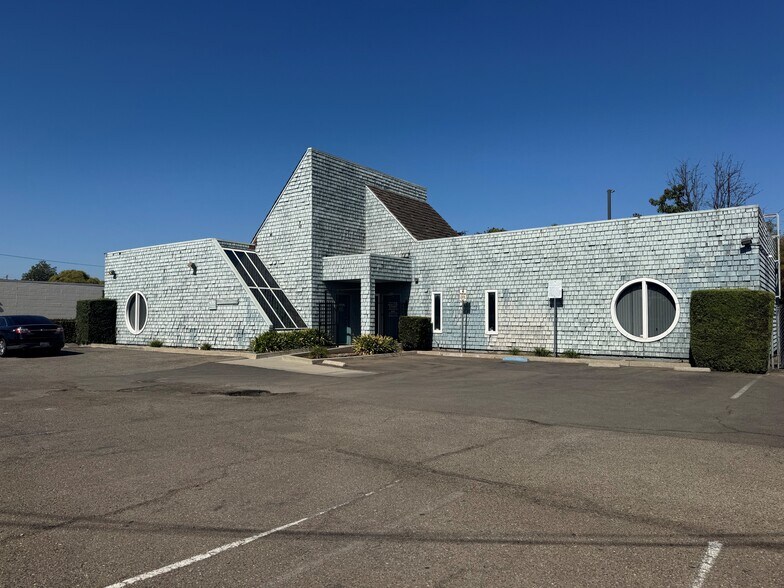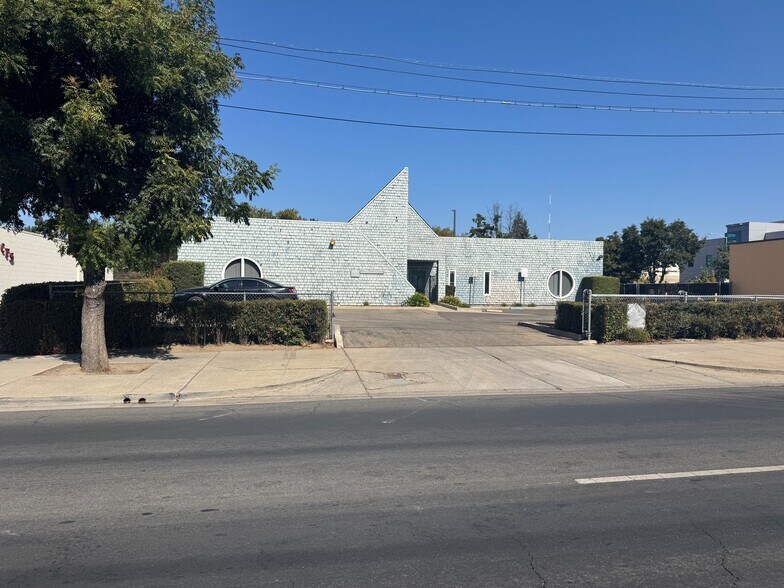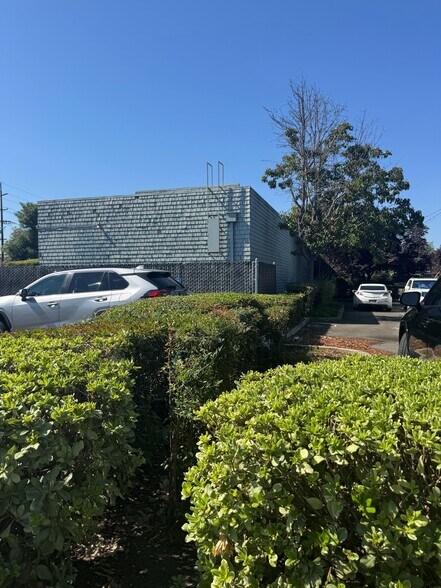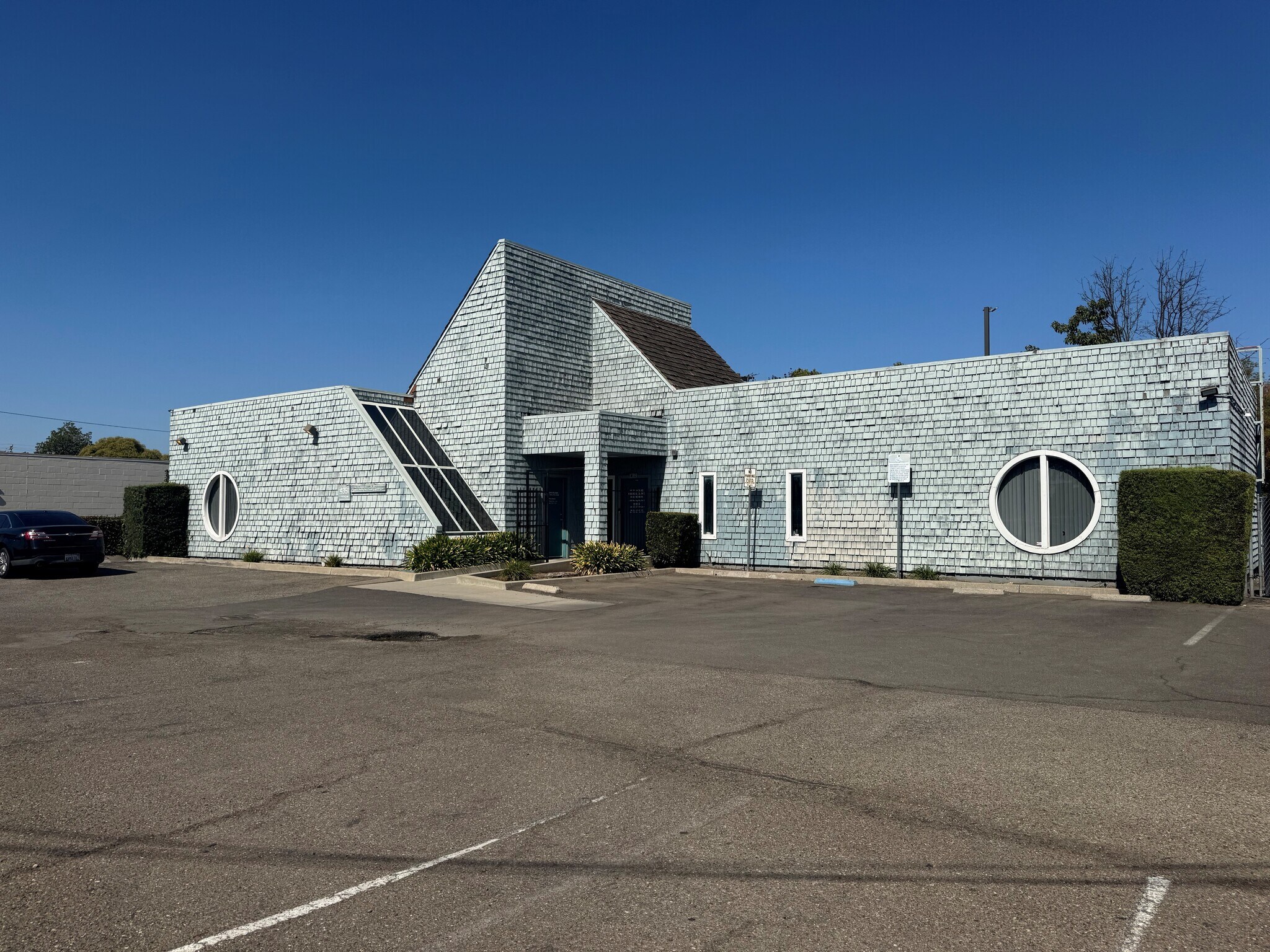Connectez-vous/S’inscrire
Votre e-mail a été envoyé.
Patricia A. Hatton, M.d. 435 E Harding Way Bureau 315 m² À vendre Stockton, CA 95204 934 728 € (2 971,45 €/m²)



Certaines informations ont été traduites automatiquement.
INFORMATIONS PRINCIPALES SUR L'INVESTISSEMENT
- FREESTANDING MEDICAL OFFICE BUILDING
- Proximity to Healthcare
- Strategically positioned in the heart of the city
RÉSUMÉ ANALYTIQUE
Prime Central Stockton Location - Strategically positioned in the heart of the city
Excellent Accessibility - Quick and convenient access to Highway 99 and Interstate 5
Proximity to Healthcare -Directly adjacent to St. Joseph’s Medical Center and close to Dameron Hospital
Property Overview:
Free-standing 3,386± square foot medical office building, situated on a parcel of .23 acres± (10,050± square feet)
Built in 1981. 14 on-site parking spaces – street parking on Maple Street. Concrete foundation slab w/a roof of shingle pitch and flat tar. Exterior wood shingle – painted
Fully fenced lot w/security gate @ entry. Central HVAC
Building Units:
Unit 1 has 5 exam rooms, lab area, two offices, four restrooms, two nooks, reception, lounge/breakroom and two storage closets!
Unit 2 has 3 exam rooms, two restrooms, private office, lab room, lounge Entry lobby w/reception and office area!
Excellent Accessibility - Quick and convenient access to Highway 99 and Interstate 5
Proximity to Healthcare -Directly adjacent to St. Joseph’s Medical Center and close to Dameron Hospital
Property Overview:
Free-standing 3,386± square foot medical office building, situated on a parcel of .23 acres± (10,050± square feet)
Built in 1981. 14 on-site parking spaces – street parking on Maple Street. Concrete foundation slab w/a roof of shingle pitch and flat tar. Exterior wood shingle – painted
Fully fenced lot w/security gate @ entry. Central HVAC
Building Units:
Unit 1 has 5 exam rooms, lab area, two offices, four restrooms, two nooks, reception, lounge/breakroom and two storage closets!
Unit 2 has 3 exam rooms, two restrooms, private office, lab room, lounge Entry lobby w/reception and office area!
INFORMATIONS SUR L’IMMEUBLE
Type de vente
Investissement ou propriétaire occupant
Type de bien
Bureau
Sous-type de bien
Médical
Surface de l’immeuble
315 m²
Classe d’immeuble
C
Année de construction
1981
Prix
934 728 €
Prix par m²
2 971,45 €
Occupation
Mono
Hauteur du bâtiment
1 étage
Surface type par étage
315 m²
Coefficient d’occupation des sols de l’immeuble
0,34
Surface du lot
0,09 ha
Zonage
C2, Stockton
Stationnement
14 places (44,51 places par 1 000 m² loué)
PRINCIPAUX OCCUPANTS
- OCCUPANT
- SECTEUR D’ACTIVITÉ
- m² OCCUPÉS
- LOYER/m²
- FIN DU BAIL
- Hatton Patricia MD
- Grossiste
- -
- -
- -
| OCCUPANT | SECTEUR D’ACTIVITÉ | m² OCCUPÉS | LOYER/m² | FIN DU BAIL | ||
| Hatton Patricia MD | Grossiste | - | - | - |
1 1
Walk Score®
Très praticable à pied (75)
Bike Score®
Très praticable en vélo (74)
TAXES FONCIÈRES
| Numéro de parcelle | 127-150-52 | Évaluation des aménagements | 170 009 € |
| Évaluation du terrain | 217 033 € | Évaluation totale | 387 042 € |
TAXES FONCIÈRES
Numéro de parcelle
127-150-52
Évaluation du terrain
217 033 €
Évaluation des aménagements
170 009 €
Évaluation totale
387 042 €
1 sur 6
VIDÉOS
VISITE EXTÉRIEURE 3D MATTERPORT
VISITE 3D
PHOTOS
STREET VIEW
RUE
CARTE
1 sur 1
Présenté par

Patricia A. Hatton, M.d. | 435 E Harding Way
Vous êtes déjà membre ? Connectez-vous
Hum, une erreur s’est produite lors de l’envoi de votre message. Veuillez réessayer.
Merci ! Votre message a été envoyé.


