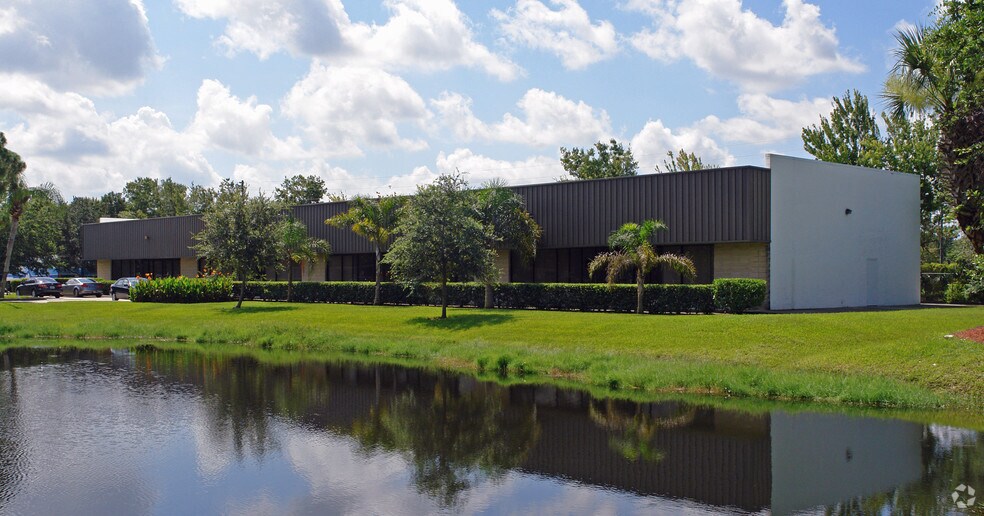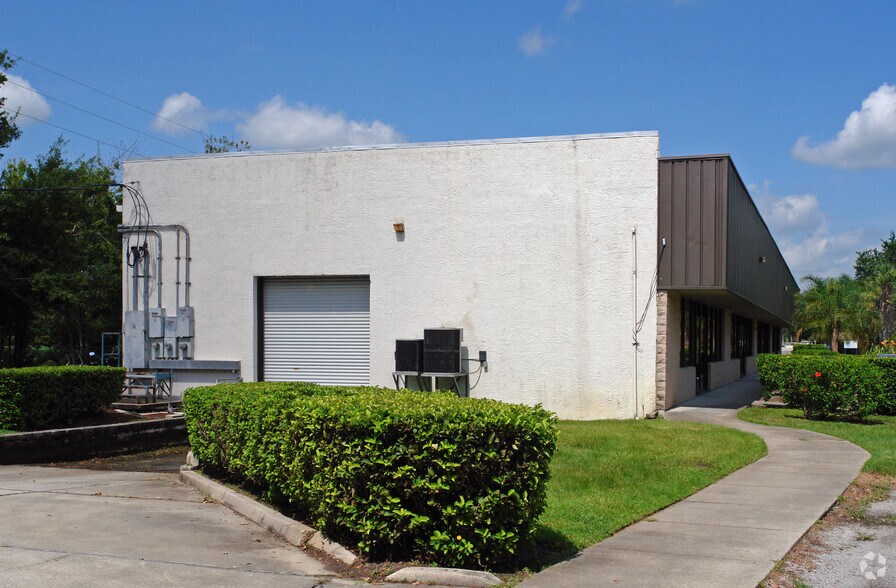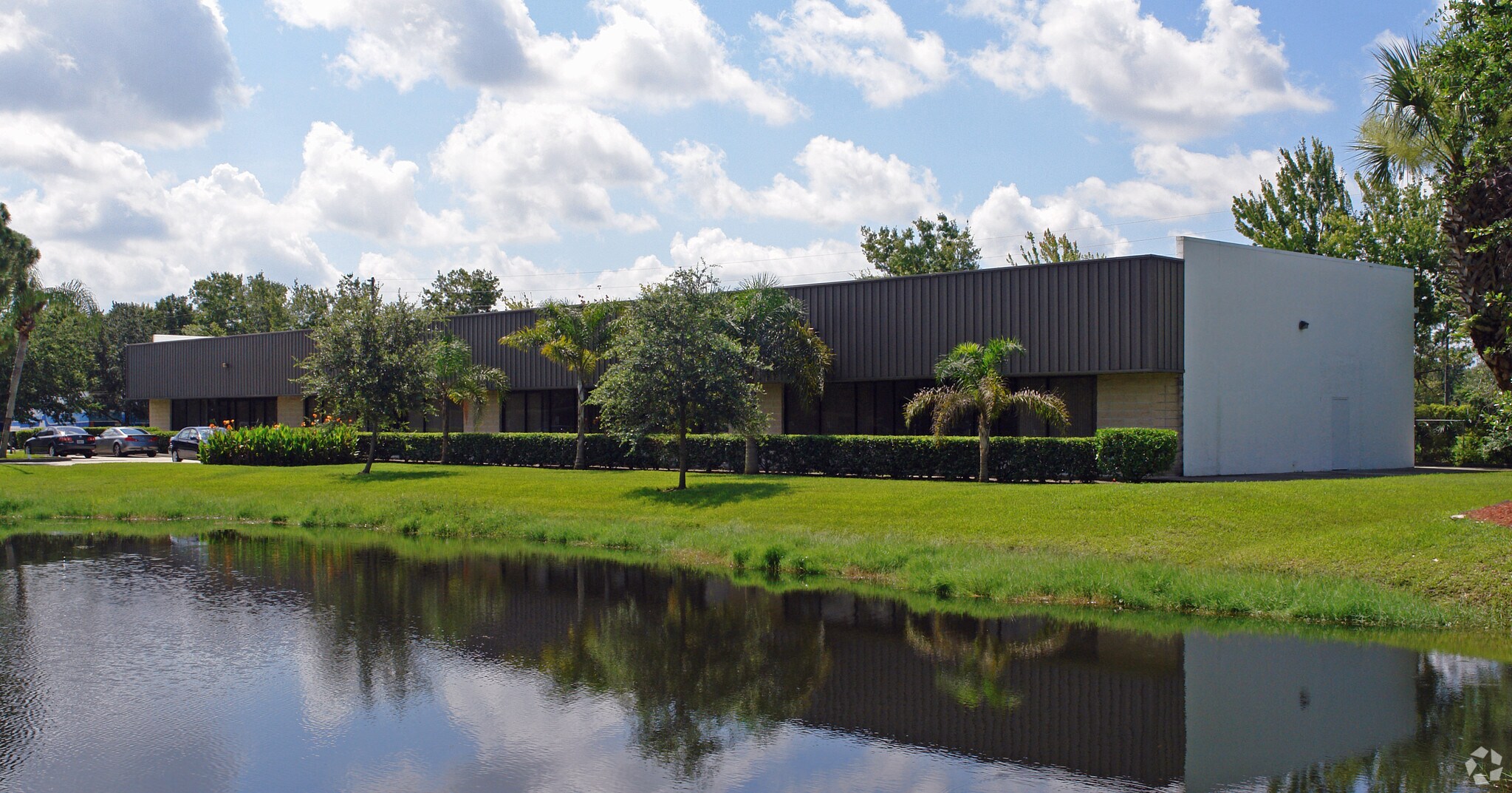
Cette fonctionnalité n’est pas disponible pour le moment.
Nous sommes désolés, mais la fonctionnalité à laquelle vous essayez d’accéder n’est pas disponible actuellement. Nous sommes au courant du problème et notre équipe travaille activement pour le résoudre.
Veuillez vérifier de nouveau dans quelques minutes. Veuillez nous excuser pour ce désagrément.
– L’équipe LoopNet
Votre e-mail a été envoyé.
Certaines informations ont été traduites automatiquement.
CARACTÉRISTIQUES
TOUS LES ESPACE DISPONIBLES(1)
Afficher les loyers en
- ESPACE
- SURFACE
- DURÉE
- LOYER
- TYPE DE BIEN
- ÉTAT
- DISPONIBLE
AvailableJanuary 2026.? Well-maintained 9,000 square foot Flex Office/R&D building, ideally suited for engineering, technology, or light manufacturing uses.? Constructed with concrete block and steel roof joists, this high-tech facility is fully climate-controlled and supported by robust infrastructure, including city water/sewer, fiber connectivity, and 3-phase power (currently wired for 120/240V, 1175 Amps via FPL). The building is also equipped with secure high speed communication links and a secure area for systems development, test, maintenance, and enhancement. The property is divided into three private units, each with its own front and rear entrances, dedicated electric meters, and separate HVAC systems. The units arepartitioned into several private offices, conference rooms, restrooms, breakrooms, open workspaces, and storage areas. Each unit includes a front andrear pedestrian door and a rear overhead roll-up door. The east unit includes adock door with loading well. Floor covering is carpet and tile. There are eight restrooms each containing one toilet and one sink. Ceilings are suspended acoustic fiber tile. Mezzanine storage area in the east portion of the building accessible via wood stairs.
- Le loyer ne comprend pas les services publics, les frais immobiliers ou les services de l’immeuble.
- 2 accès plain-pied
- Comprend 836 m² d’espace de bureau dédié
| Espace | Surface | Durée | Loyer | Type de bien | État | Disponible |
| 1er étage | 836 m² | 3-5 Ans | 130,26 € /m²/an 10,86 € /m²/mois 108 914 € /an 9 076 € /mois | Local d’activités | Construction achevée | 01/01/2026 |
1er étage
| Surface |
| 836 m² |
| Durée |
| 3-5 Ans |
| Loyer |
| 130,26 € /m²/an 10,86 € /m²/mois 108 914 € /an 9 076 € /mois |
| Type de bien |
| Local d’activités |
| État |
| Construction achevée |
| Disponible |
| 01/01/2026 |
1er étage
| Surface | 836 m² |
| Durée | 3-5 Ans |
| Loyer | 130,26 € /m²/an |
| Type de bien | Local d’activités |
| État | Construction achevée |
| Disponible | 01/01/2026 |
AvailableJanuary 2026.? Well-maintained 9,000 square foot Flex Office/R&D building, ideally suited for engineering, technology, or light manufacturing uses.? Constructed with concrete block and steel roof joists, this high-tech facility is fully climate-controlled and supported by robust infrastructure, including city water/sewer, fiber connectivity, and 3-phase power (currently wired for 120/240V, 1175 Amps via FPL). The building is also equipped with secure high speed communication links and a secure area for systems development, test, maintenance, and enhancement. The property is divided into three private units, each with its own front and rear entrances, dedicated electric meters, and separate HVAC systems. The units arepartitioned into several private offices, conference rooms, restrooms, breakrooms, open workspaces, and storage areas. Each unit includes a front andrear pedestrian door and a rear overhead roll-up door. The east unit includes adock door with loading well. Floor covering is carpet and tile. There are eight restrooms each containing one toilet and one sink. Ceilings are suspended acoustic fiber tile. Mezzanine storage area in the east portion of the building accessible via wood stairs.
- Le loyer ne comprend pas les services publics, les frais immobiliers ou les services de l’immeuble.
- Comprend 836 m² d’espace de bureau dédié
- 2 accès plain-pied
APERÇU DU BIEN
AvailableJanuary 2026. Well-maintained 9,000 square foot Flex Office/R&D building, ideally suited for engineering, technology, or light manufacturing uses.? Constructed with concrete block and steel roof joists, this high-tech facility is fully climate-controlled and supported by robust infrastructure, including city water/sewer, fiber connectivity, and 3-phase power (currently wired for 120/240V, 1175 Amps via FPL). The building is also equipped with secure high speed communication links and a secure area for systems development, test, maintenance, and enhancement. The property is divided into three private units, each with its own front and rear entrances, dedicated electric meters, and separate HVAC systems. The units arepartitioned into several private offices, conference rooms, restrooms, breakrooms, open workspaces, and storage areas. Each unit includes a front andrear pedestrian door and a rear overhead roll-up door. The east unit includes adock door with loading well. Floor covering is carpet and tile. There are eight restrooms each containing one toilet and one sink. Ceilings are suspended acoustic fiber tile. Mezzanine storage area in the east portion of the building accessible via wood stairs.
INFORMATIONS SUR L’IMMEUBLE
OCCUPANTS
- ÉTAGE
- NOM DE L’OCCUPANT
- SECTEUR D’ACTIVITÉ
- 1er
- Space Ground System Solutions, Inc
- Information
Présenté par

4343 Fortune Pl
Hum, une erreur s’est produite lors de l’envoi de votre message. Veuillez réessayer.
Merci ! Votre message a été envoyé.






