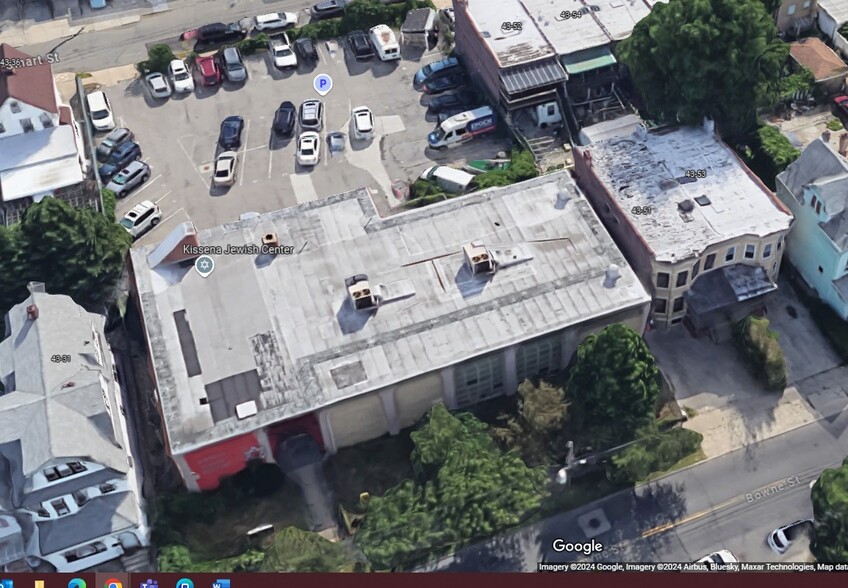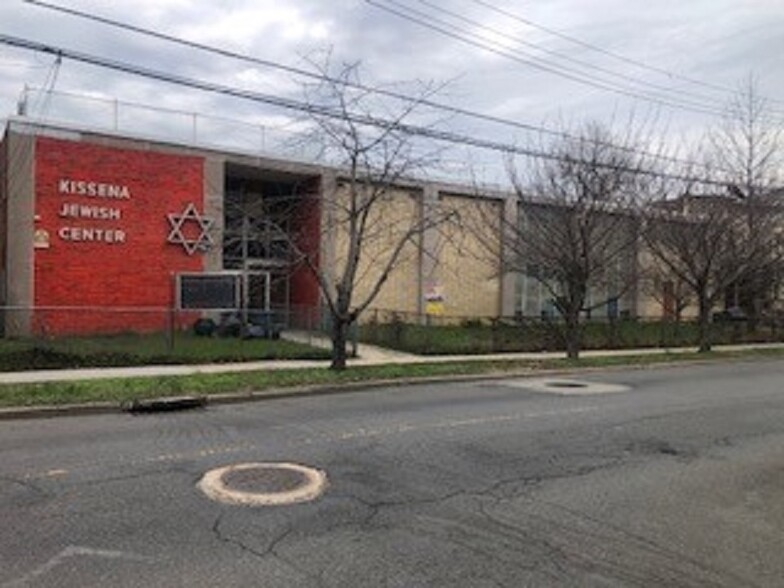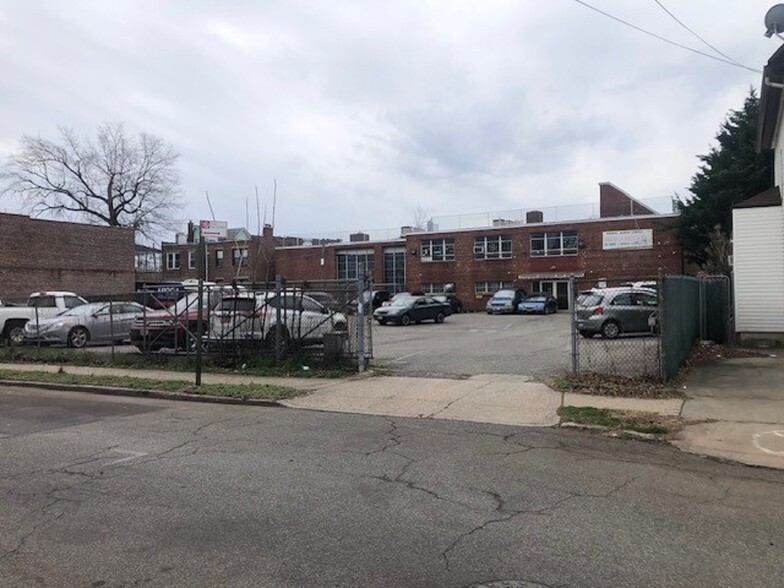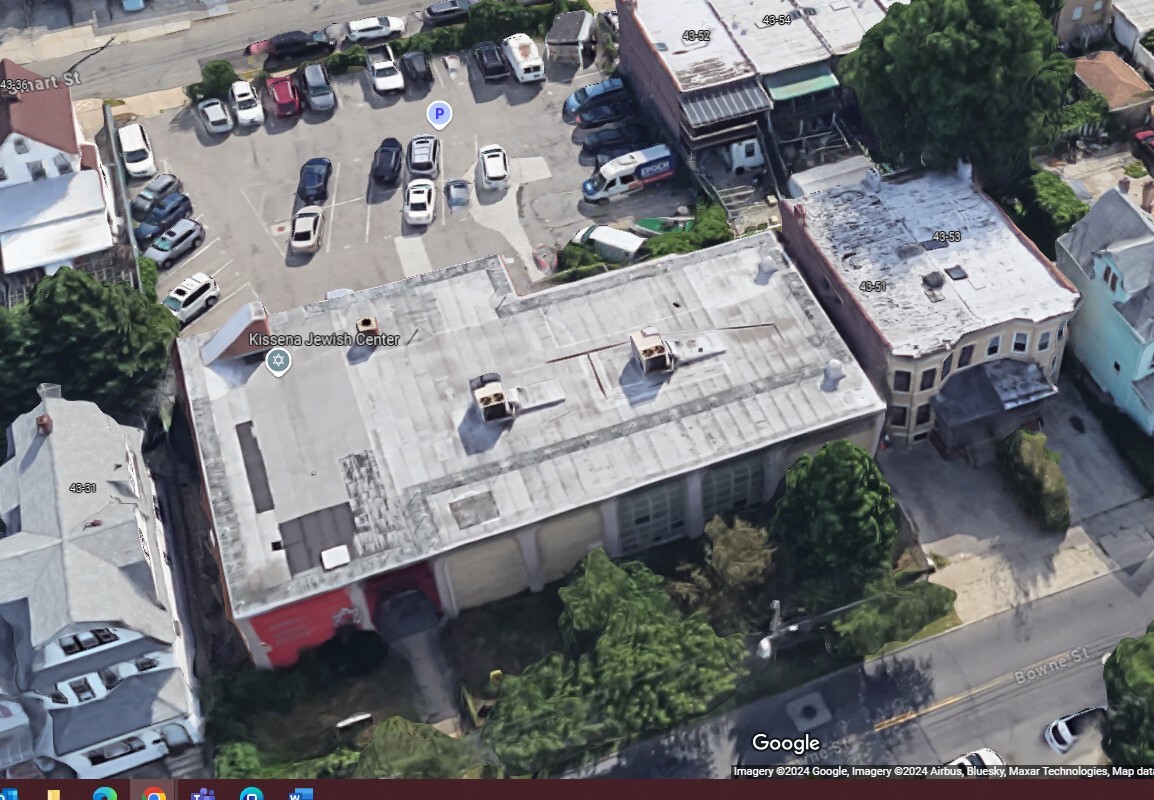Votre e-mail a été envoyé.
4343 Bowne St Bureau | 232 m² | À louer | Flushing, NY 11355



Certaines informations ont été traduites automatiquement.
INFORMATIONS PRINCIPALES
- Accessible aux transports en commun, à l'hôpital Flushing, au parc Kissena et aux magasins.
- Un parking est disponible sur place.
- 15 minutes à pied du centre-ville de Flushing.
TOUS LES ESPACE DISPONIBLES(1)
Afficher les loyers en
- ESPACE
- SURFACE
- DURÉE
- LOYER
- TYPE DE BIEN
- ÉTAT
- DISPONIBLE
Office or school use available on the second floor for Lease. Property Sub-type – 2 story brick building housing a school and house of worship, completed separated by hallway. Space Use – School, office, non-retail. Not for profit usage only. Space Available – Second floor of school building. Approx 2000 sq ft. Subject to actual measurements. 2 car on-site parking available with space. Small yard in rear of building by parking lot can be used. Description: Second floor. Accessed by main entrance or rear of building. There are a total of 3 points of entry/egress by stairwells. No elevator. Baseboard heating. AC – window units. Some walls are non-bearing walls and can be removed, opened up accordingly. Room 1 - Approx 400 sq ft inclusive of bathroom and kitchen area Room 2 – Approx 400 sq ft Room 3 - Approx 480 sq ft Room 4 – Approx 480 sq ft Rental Terms: Base monthly rent – $5500 Annual escalations – TBD Security Deposit – 3 months Landlord work – None. Delivered as is. Tenant Improvement Allowance (TIA) – 2 months upon lease execution date Utilities (gas for heat and electricity) – 30% of net Delivery Date – ASAP Rent Commencement Date – Lease execution date.
- Loyer annoncé plus part proportionnelle des services publics
- Convient pour 7 à 20 personnes
- Plafonds finis: 3,35 mètres
- Cuisine
- Près des transports en commun, hôpital de Flushing, centre-ville de Flushing
- Entièrement aménagé comme Bureau standard
- 4 bureaux privés
- Espace nécessitant des rénovations
- Lumière naturelle
| Espace | Surface | Durée | Loyer | Type de bien | État | Disponible |
| 2e étage, bureau 2 | 232 m² | 3-10 Ans | 304,28 € /m²/an 25,36 € /m²/mois 70 670 € /an 5 889 € /mois | Bureau | Construction achevée | Maintenant |
2e étage, bureau 2
| Surface |
| 232 m² |
| Durée |
| 3-10 Ans |
| Loyer |
| 304,28 € /m²/an 25,36 € /m²/mois 70 670 € /an 5 889 € /mois |
| Type de bien |
| Bureau |
| État |
| Construction achevée |
| Disponible |
| Maintenant |
2e étage, bureau 2
| Surface | 232 m² |
| Durée | 3-10 Ans |
| Loyer | 304,28 € /m²/an |
| Type de bien | Bureau |
| État | Construction achevée |
| Disponible | Maintenant |
Office or school use available on the second floor for Lease. Property Sub-type – 2 story brick building housing a school and house of worship, completed separated by hallway. Space Use – School, office, non-retail. Not for profit usage only. Space Available – Second floor of school building. Approx 2000 sq ft. Subject to actual measurements. 2 car on-site parking available with space. Small yard in rear of building by parking lot can be used. Description: Second floor. Accessed by main entrance or rear of building. There are a total of 3 points of entry/egress by stairwells. No elevator. Baseboard heating. AC – window units. Some walls are non-bearing walls and can be removed, opened up accordingly. Room 1 - Approx 400 sq ft inclusive of bathroom and kitchen area Room 2 – Approx 400 sq ft Room 3 - Approx 480 sq ft Room 4 – Approx 480 sq ft Rental Terms: Base monthly rent – $5500 Annual escalations – TBD Security Deposit – 3 months Landlord work – None. Delivered as is. Tenant Improvement Allowance (TIA) – 2 months upon lease execution date Utilities (gas for heat and electricity) – 30% of net Delivery Date – ASAP Rent Commencement Date – Lease execution date.
- Loyer annoncé plus part proportionnelle des services publics
- Entièrement aménagé comme Bureau standard
- Convient pour 7 à 20 personnes
- 4 bureaux privés
- Plafonds finis: 3,35 mètres
- Espace nécessitant des rénovations
- Cuisine
- Lumière naturelle
- Près des transports en commun, hôpital de Flushing, centre-ville de Flushing
À PROPOS DU BIEN
Deuxième étage. Ancienne garderie. On y accède par l'entrée principale ou par l'arrière du bâtiment. Il y a au total 3 points d'entrée/sortie par des cages d'escalier. Pas d'ascenseur. Chauffage par plinthes. AC — unités de fenêtre. Certains murs sont des murs non porteurs et peuvent être retirés et ouverts en conséquence. Accessible aux bus. 12-15 minutes à pied du centre-ville de Flushing.
INFORMATIONS SUR L’IMMEUBLE
| Espace total disponible | 232 m² | Surface de l’immeuble | 682 m² |
| Type de bien | Spécialité | Année de construction | 1962 |
| Sous-type de bien | Eglise |
| Espace total disponible | 232 m² |
| Type de bien | Spécialité |
| Sous-type de bien | Eglise |
| Surface de l’immeuble | 682 m² |
| Année de construction | 1962 |
Présenté par
John Tsavalos Realty
4343 Bowne St
Hum, une erreur s’est produite lors de l’envoi de votre message. Veuillez réessayer.
Merci ! Votre message a été envoyé.





