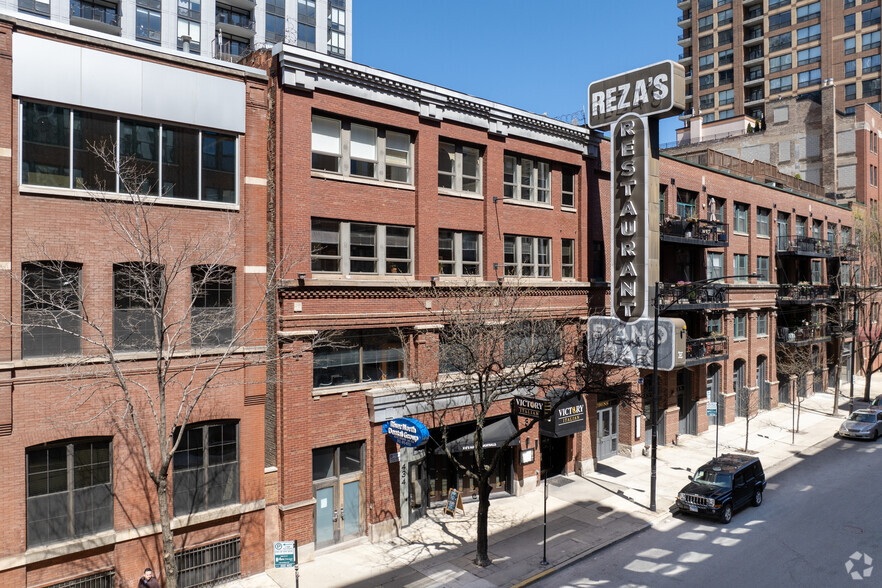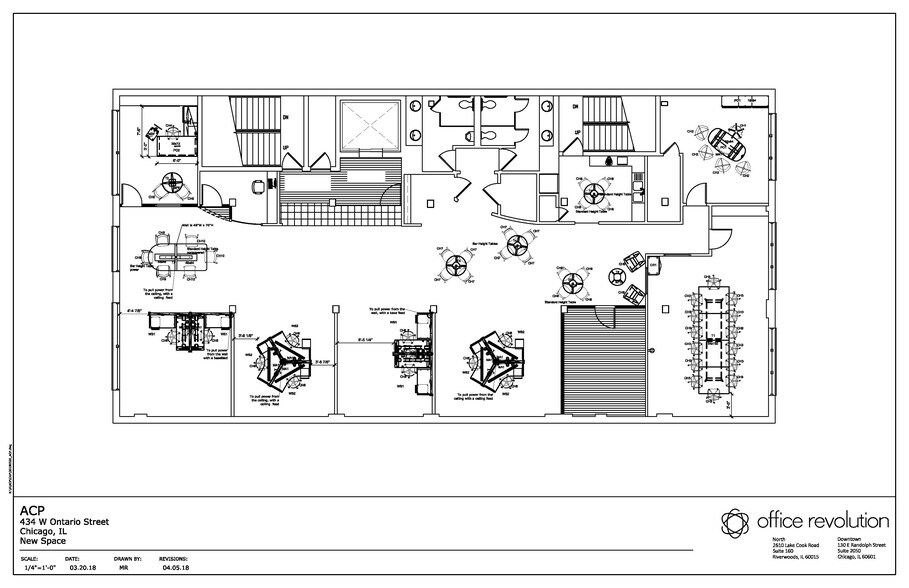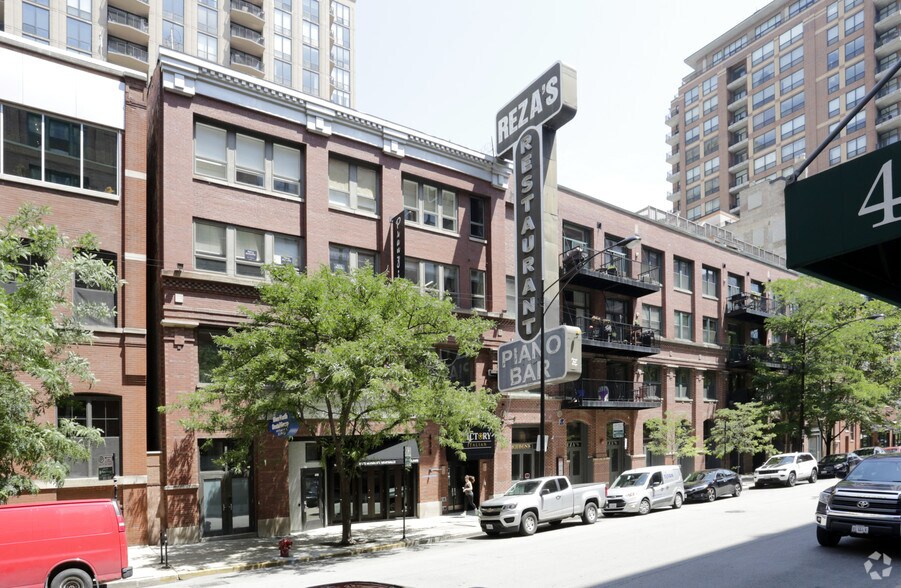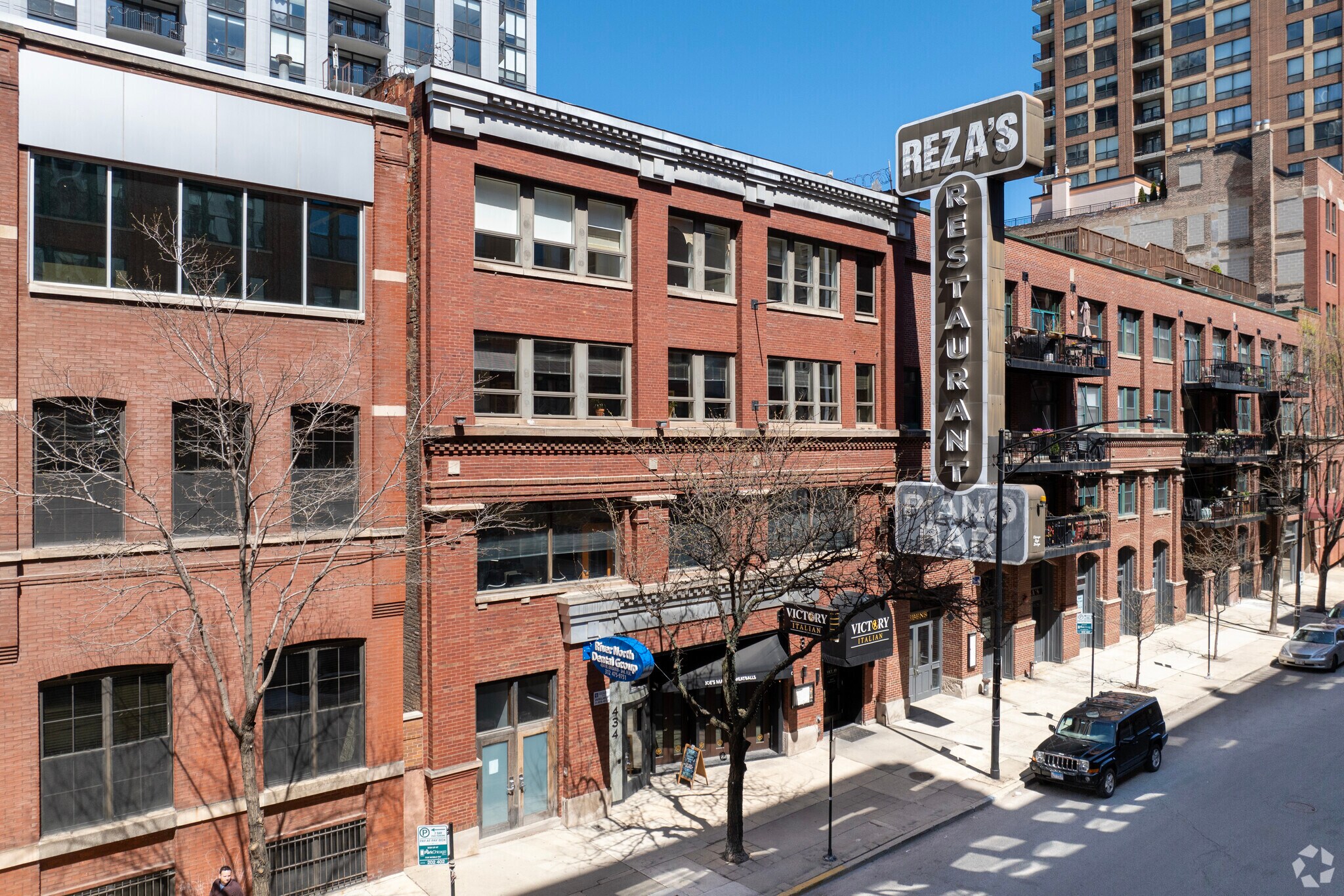Votre e-mail a été envoyé.
Certaines informations ont été traduites automatiquement.
INFORMATIONS PRINCIPALES
- Fully equipped restaurant that is ready to go!! 2 bars, seats 96, Kitchen has everything plus a Pizza oven, lower level is a party or banquet room
TOUS LES ESPACES DISPONIBLES(3)
Afficher les loyers en
- ESPACE
- SURFACE
- DURÉE
- LOYER
- TYPE DE BIEN
- ÉTAT
- DISPONIBLE
Fully equipped restaurant. Full kitchen, Lower level can be used for banquet room, special events, perhaps a private club. Lower level has its own commercial bar. Individually-controlled HVAC unit, wine cellar. Lease will be on a modified gross basis.
- Il est possible que le loyer annoncé ne comprenne pas certains services publics, services d’immeuble et frais immobiliers.
- Espace en excellent état
- Toilettes privées
- Hauts plafonds
- Planchers en bois
- Entièrement aménagé comme un espace de restaurant ou café
- Climatisation centrale
- Chambres de congélation
- Sous-sol
Furnished office space!! 4,937 SF of heavy timber loft office space. There are desks, workstations (6 with double monitor brackets), tables/chairs, a conference room table that seats 12, 2 TV's whiteboards, file cabinets, kitchen equipment and a LOT more. All the furniture in the photos stays in place for the incoming tenant. 2 private window offices, an oversized conference room, 5 open (3 desk) work stations, a kitchen/break room and 3 storage closets. 12+ ft high wood beamed ceiling height. Lots of exposed brick give the suite charm and character! The space has it's own, internal, men's and women's washrooms. Elevator building and the elevator opens to a private foyer for this floor. The space has an alarm. Building signage available. The south side of the space has a full window line. Existing furniture and equipment list that is included is available. Tenant pays $ 1.20/sf/yr for electric
- Il est possible que le loyer annoncé ne comprenne pas certains services publics, services d’immeuble et frais immobiliers.
- Principalement open space
- Furnished office space!!, Heavy wood loft space
- Entièrement aménagé comme Bureau standard
- Espace en excellent état
4,937 SF of heavy timber loft office space. Incredible 12+ ft wood beamed ceiling height! 3 private window offices, an oversized conference room, kitchenette/break room. This is a former architects office so there are tons of built-in cabinets, drawers and drawing stations, Hardwood floors throughout. The space has a kitchenette, in suite men's and women's washrooms, a huge storage room and more. Elevator building. Elevator opens to a dramatic round reception room. Building signage available. The south side of the space has a full window line. Tenant pays $ 1.20/sf/yr for electric
- Il est possible que le loyer annoncé ne comprenne pas certains services publics, services d’immeuble et frais immobiliers.
- Principalement open space
- Heavy Timber loft office space, 12 ft ceilings
- Entièrement aménagé comme Bureau standard
- Espace en excellent état
| Espace | Surface | Durée | Loyer | Type de bien | État | Disponible |
| 1er étage | 611 m² | Négociable | 181,10 € /m²/an 15,09 € /m²/mois 110 741 € /an 9 228 € /mois | Local commercial | Construction achevée | Maintenant |
| 2e étage, bureau 200 | 459 m² | Négociable | 181,10 € /m²/an 15,09 € /m²/mois 83 064 € /an 6 922 € /mois | Bureau | Construction achevée | 30 jours |
| 4e étage, bureau 400 | 459 m² | Négociable | 157,88 € /m²/an 13,16 € /m²/mois 72 415 € /an 6 035 € /mois | Bureau | Construction achevée | 30 jours |
1er étage
| Surface |
| 611 m² |
| Durée |
| Négociable |
| Loyer |
| 181,10 € /m²/an 15,09 € /m²/mois 110 741 € /an 9 228 € /mois |
| Type de bien |
| Local commercial |
| État |
| Construction achevée |
| Disponible |
| Maintenant |
2e étage, bureau 200
| Surface |
| 459 m² |
| Durée |
| Négociable |
| Loyer |
| 181,10 € /m²/an 15,09 € /m²/mois 83 064 € /an 6 922 € /mois |
| Type de bien |
| Bureau |
| État |
| Construction achevée |
| Disponible |
| 30 jours |
4e étage, bureau 400
| Surface |
| 459 m² |
| Durée |
| Négociable |
| Loyer |
| 157,88 € /m²/an 13,16 € /m²/mois 72 415 € /an 6 035 € /mois |
| Type de bien |
| Bureau |
| État |
| Construction achevée |
| Disponible |
| 30 jours |
1er étage
| Surface | 611 m² |
| Durée | Négociable |
| Loyer | 181,10 € /m²/an |
| Type de bien | Local commercial |
| État | Construction achevée |
| Disponible | Maintenant |
Fully equipped restaurant. Full kitchen, Lower level can be used for banquet room, special events, perhaps a private club. Lower level has its own commercial bar. Individually-controlled HVAC unit, wine cellar. Lease will be on a modified gross basis.
- Il est possible que le loyer annoncé ne comprenne pas certains services publics, services d’immeuble et frais immobiliers.
- Entièrement aménagé comme un espace de restaurant ou café
- Espace en excellent état
- Climatisation centrale
- Toilettes privées
- Chambres de congélation
- Hauts plafonds
- Sous-sol
- Planchers en bois
2e étage, bureau 200
| Surface | 459 m² |
| Durée | Négociable |
| Loyer | 181,10 € /m²/an |
| Type de bien | Bureau |
| État | Construction achevée |
| Disponible | 30 jours |
Furnished office space!! 4,937 SF of heavy timber loft office space. There are desks, workstations (6 with double monitor brackets), tables/chairs, a conference room table that seats 12, 2 TV's whiteboards, file cabinets, kitchen equipment and a LOT more. All the furniture in the photos stays in place for the incoming tenant. 2 private window offices, an oversized conference room, 5 open (3 desk) work stations, a kitchen/break room and 3 storage closets. 12+ ft high wood beamed ceiling height. Lots of exposed brick give the suite charm and character! The space has it's own, internal, men's and women's washrooms. Elevator building and the elevator opens to a private foyer for this floor. The space has an alarm. Building signage available. The south side of the space has a full window line. Existing furniture and equipment list that is included is available. Tenant pays $ 1.20/sf/yr for electric
- Il est possible que le loyer annoncé ne comprenne pas certains services publics, services d’immeuble et frais immobiliers.
- Entièrement aménagé comme Bureau standard
- Principalement open space
- Espace en excellent état
- Furnished office space!!, Heavy wood loft space
4e étage, bureau 400
| Surface | 459 m² |
| Durée | Négociable |
| Loyer | 157,88 € /m²/an |
| Type de bien | Bureau |
| État | Construction achevée |
| Disponible | 30 jours |
4,937 SF of heavy timber loft office space. Incredible 12+ ft wood beamed ceiling height! 3 private window offices, an oversized conference room, kitchenette/break room. This is a former architects office so there are tons of built-in cabinets, drawers and drawing stations, Hardwood floors throughout. The space has a kitchenette, in suite men's and women's washrooms, a huge storage room and more. Elevator building. Elevator opens to a dramatic round reception room. Building signage available. The south side of the space has a full window line. Tenant pays $ 1.20/sf/yr for electric
- Il est possible que le loyer annoncé ne comprenne pas certains services publics, services d’immeuble et frais immobiliers.
- Entièrement aménagé comme Bureau standard
- Principalement open space
- Espace en excellent état
- Heavy Timber loft office space, 12 ft ceilings
APERÇU DU BIEN
Bâtiment loft en bois massif de 4 étages. Ascenseur.
- Restaurant
- Système de sécurité
- Réception
- Climatisation
INFORMATIONS SUR L’IMMEUBLE
OCCUPANTS
- ÉTAGE
- NOM DE L’OCCUPANT
- SECTEUR D’ACTIVITÉ
- 3e
- ProCare Dental Group
- Santé et assistance sociale
Présenté par

434 W Ontario St
Hum, une erreur s’est produite lors de l’envoi de votre message. Veuillez réessayer.
Merci ! Votre message a été envoyé.














