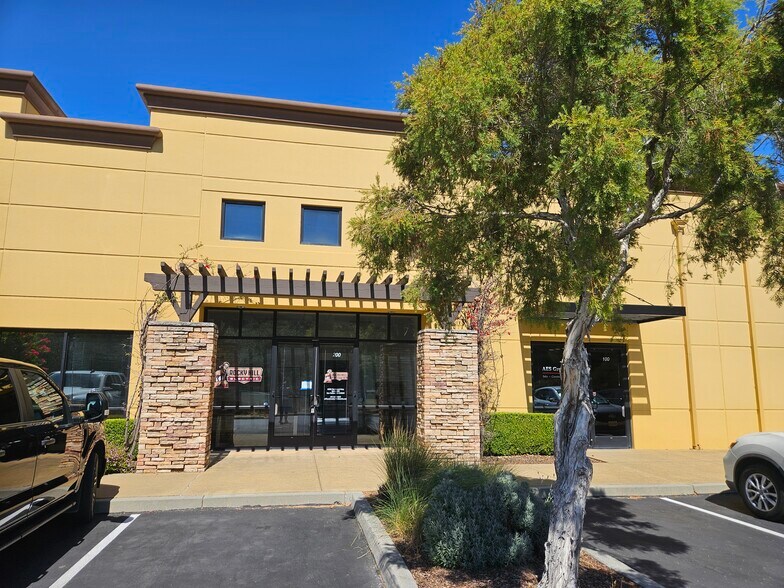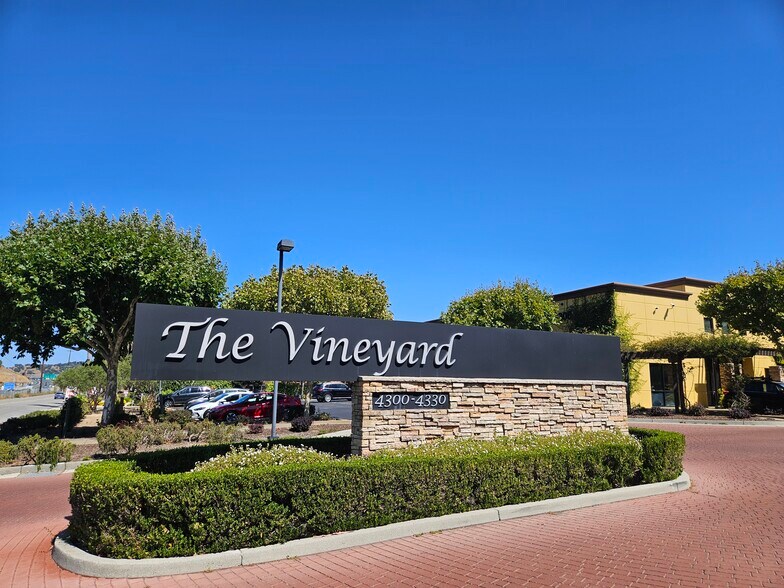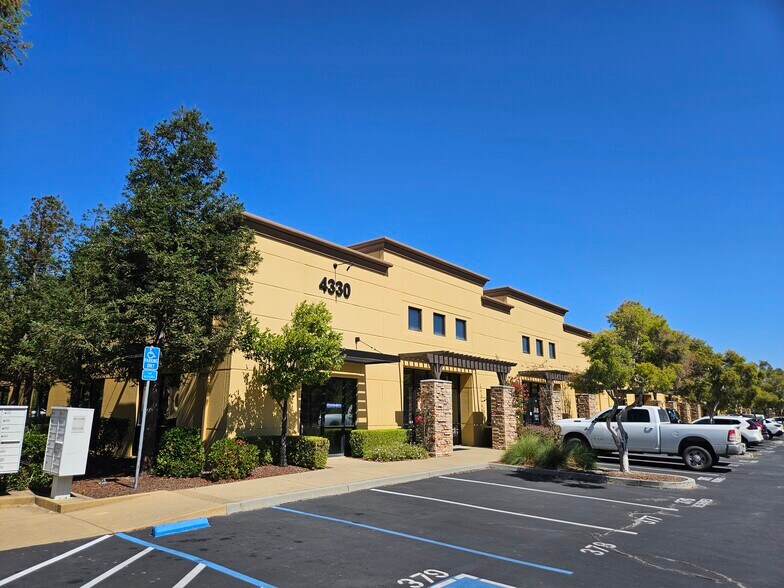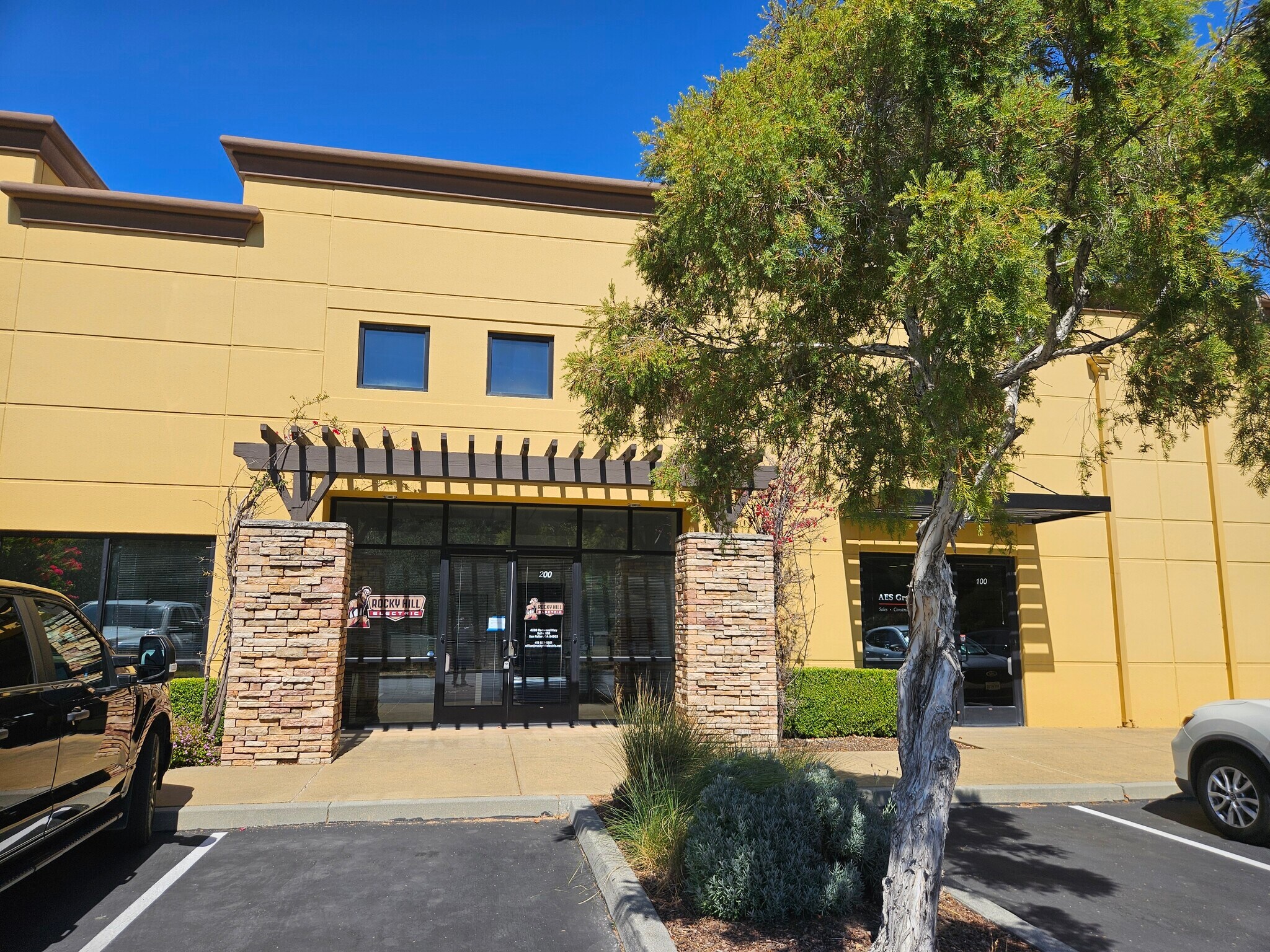Votre e-mail a été envoyé.
4328-4330 Redwood Hwy - Bldg 12 & 13 Industriel/Logistique | 189 m² | 830 339 € | À vendre | San Rafael, CA 94903



Certaines informations ont été traduites automatiquement.
INFORMATIONS PRINCIPALES SUR L'INVESTISSEMENT
- Rare Light Industrial Condo Unit
- Reserved Parking
- High Clear Height
- Fully Sprinklered
- Roll-Up Door
- Bonus Mezzanine
RÉSUMÉ ANALYTIQUE
The Vineyard is an extremely well maintained first class commercial condominium project which contains an efficient mixture of office, light-industrial, and warehouse units. This centrally located project is close to many restaurants, shops, and amenities including the Northgate Mall, Northgate One Shopping Center (Safeway anchored), Four Points by Sheraton, McInnis Park, the Marin YMCA, the SMART Train, the Marin County Emergency Services Building, and the Marin County Civic Center.
INFORMATIONS SUR L’IMMEUBLE
| Surface totale de l’immeuble | 1 621 m² | Surface type par étage | 193 m² |
| Type de bien | Local d'activités (Lot en copropriété) | Année de construction | 2004 |
| Sous-type de bien | Recherche et développement | Surface du lot | 0,04 ha |
| Classe d’immeuble | B | Ratio de stationnement | 0,17/1 000 m² |
| Étages | 1 | ||
| Zonage | LI/O - Commercial Condominium currently configured as office. No automotive repair permitted. Uses must conform with CC&R's. | ||
| Surface totale de l’immeuble | 1 621 m² |
| Type de bien | Local d'activités (Lot en copropriété) |
| Sous-type de bien | Recherche et développement |
| Classe d’immeuble | B |
| Étages | 1 |
| Surface type par étage | 193 m² |
| Année de construction | 2004 |
| Surface du lot | 0,04 ha |
| Ratio de stationnement | 0,17/1 000 m² |
| Zonage | LI/O - Commercial Condominium currently configured as office. No automotive repair permitted. Uses must conform with CC&R's. |
CARACTÉRISTIQUES
- Climatisation
SERVICES PUBLICS
- Éclairage
- Gaz - Naturel
- Eau - Ville
- Égout - Ville
- Chauffage
1 LOT DISPONIBLE
Lot 200
| Surface du lot | 189 m² | Usage du lot en coprop. | Industriel/Logistique |
| Prix | 830 339 € | Type de vente | Propriétaire occupant |
| Prix par m² | 4 400,64 € | Référence cadastrale/ID de parcelle | 155-510-47 |
| Surface du lot | 189 m² |
| Prix | 830 339 € |
| Prix par m² | 4 400,64 € |
| Usage du lot en coprop. | Industriel/Logistique |
| Type de vente | Propriétaire occupant |
| Référence cadastrale/ID de parcelle | 155-510-47 |
DESCRIPTION
This best-in-class 2,031 square foot Light Industrial/Flex condo features an approximately 378 sq. ft. office up front plus a break room, private restroom, utility sink, and open warehouse. The warehouse boasts high ceilings (18.5’ to the truss and 20.5’ to the purlin) , an electric roll up door, and bright lighting. This fully sprinkled unit also contains a functional bonus mezzanine space of approximately 850 square feet (not included in square footage). A 200-amp 3-phase electrical service provides robust power to accommodate a wide variety of businesses. With reserved parking, a strong homeowners association, and flexible zoning, this rare opportunity is not to be missed.
Présenté par

4328-4330 Redwood Hwy - Bldg 12 & 13
Hum, une erreur s’est produite lors de l’envoi de votre message. Veuillez réessayer.
Merci ! Votre message a été envoyé.


