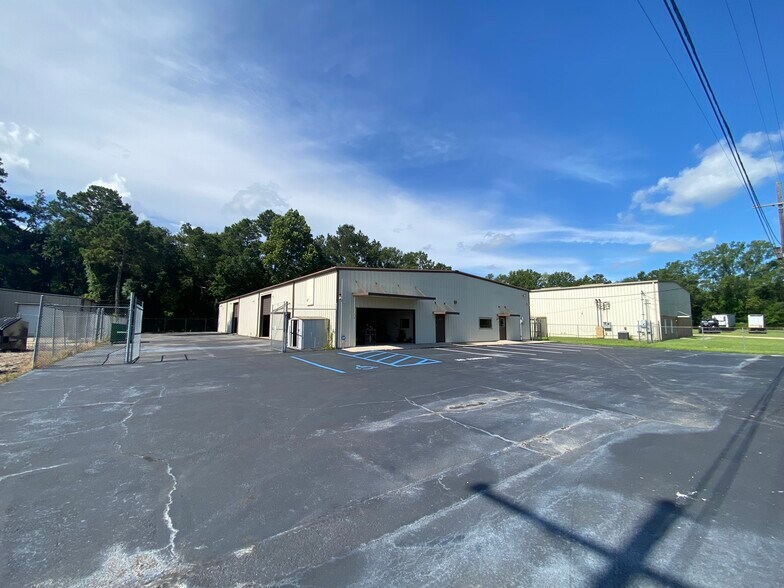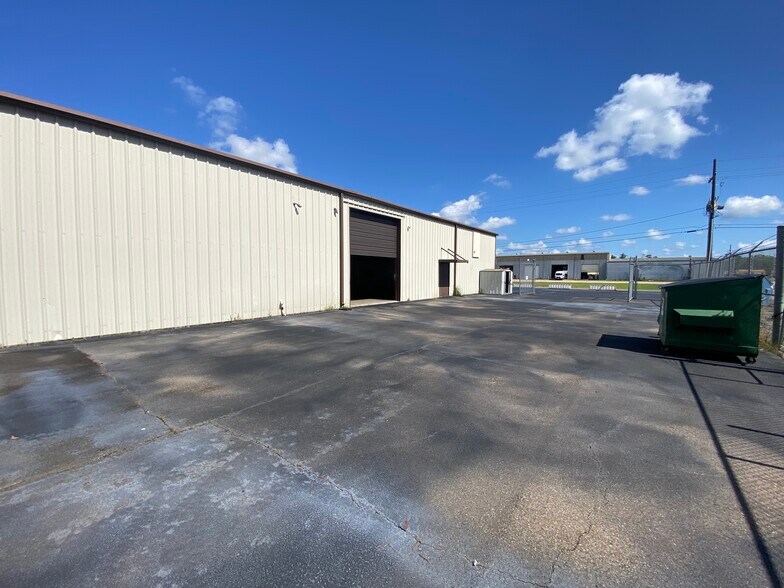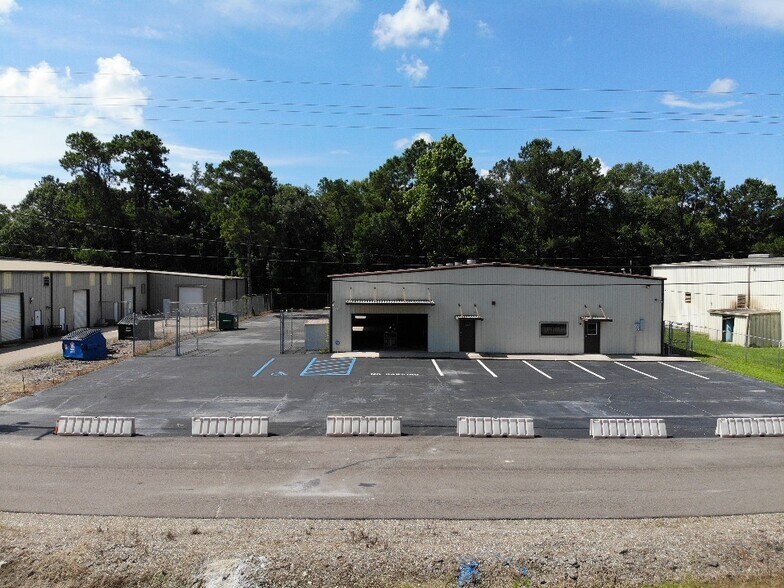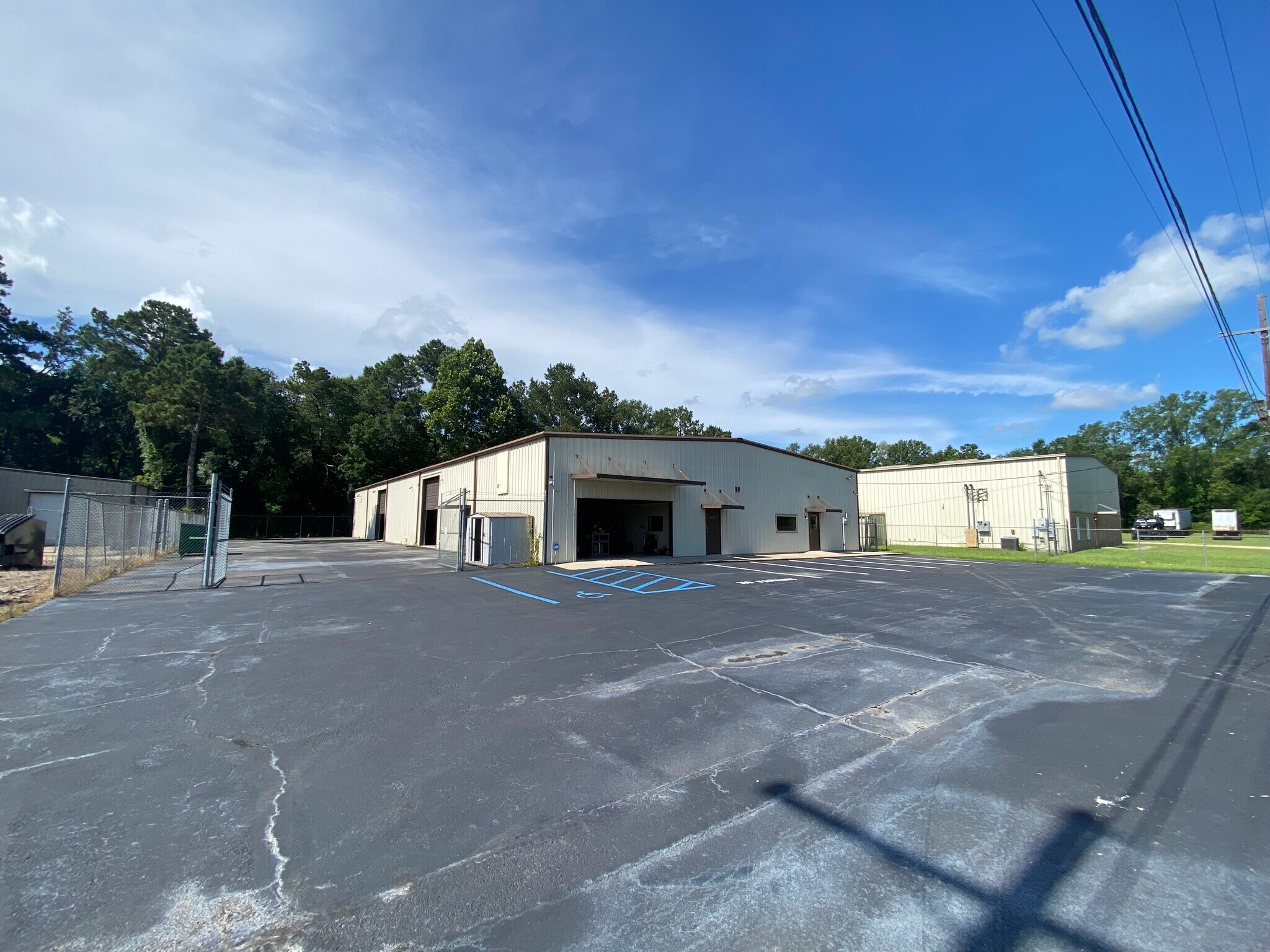
Cette fonctionnalité n’est pas disponible pour le moment.
Nous sommes désolés, mais la fonctionnalité à laquelle vous essayez d’accéder n’est pas disponible actuellement. Nous sommes au courant du problème et notre équipe travaille activement pour le résoudre.
Veuillez vérifier de nouveau dans quelques minutes. Veuillez nous excuser pour ce désagrément.
– L’équipe LoopNet
Votre e-mail a été envoyé.
South Airport Road Warehouse 43227 S Airport Rd Industriel/Logistique | 946 m² | À louer | Hammond, LA 70403



Certaines informations ont été traduites automatiquement.
CARACTÉRISTIQUES
TOUS LES ESPACE DISPONIBLES(1)
Afficher les loyers en
- ESPACE
- SURFACE
- DURÉE
- LOYER
- TYPE DE BIEN
- ÉTAT
- DISPONIBLE
Located just minutes from the Hammond Airport and I-12, this well-positioned standalone warehouse offers prime accessibility and operational efficiency. Situated on 0.81 acres, the property is fully fenced with a 10' perimeter security fence and features a paved lot with recently striped parking. The ±10,178 SF building includes approximately 1,300 SF of climate-controlled office space, a clearspan warehouse with 16'–19' eave heights, and an additional 1,000 SF of mezzanine storage. The fully insulated warehouse is served by three roll-up doors: two at 12' x 14' and one front-facing 8' x 16'. Designed with functionality in mind, the building features multiple access points to both the office and warehouse areas. One of the five private offices has direct access to the warehouse, and three others have interior windows overlooking the warehouse floor—offering seamless visibility and communication to support efficient operations. Additional highlights include a dedicated lobby, an IT/ storage room, a full bathroom with shower in the office, and a separate restroom and breakroom in the warehouse. This flexible facility is ideal for a range of industrial, service, or distribution uses. • 10,178 SF Total – Includes ±1,300 SF of climate-controlled office and 1,000 SF mezzanine storage • Clear Span Warehouse – 16'–19' eave heights, fully insulated • Roll-Up Doors – (2) 12' x 14' and (1) 8' x 16' front-facing • Multiple Access Points – Between office and warehouse for operational efficiency • Office Layout – 5 private offices, lobby, IT/storage room, full bathroom with shower • Warehouse Amenities – Dedicated restroom and breakroom • Secure Site – 0.81 acres, fully fenced with 10' security perimeter • Paved & Striped Parking – Recently re-striped for clean, professional appearance • Prime Location – Minutes to Hammond Airport and I-12 • Warehouse racking and forklift can be made available if needed
- Le loyer ne comprend pas les services publics, les frais immobiliers ou les services de l’immeuble.
- Espace en excellent état
- Système de sécurité
- Lumière naturelle
- Comprend 121 m² d’espace de bureau dédié
- Climatisation centrale
- Entreposage sécurisé
- Cour
| Espace | Surface | Durée | Loyer | Type de bien | État | Disponible |
| 1er étage | 946 m² | Négociable | 78,90 € /m²/an 6,58 € /m²/mois 74 609 € /an 6 217 € /mois | Industriel/Logistique | - | Maintenant |
1er étage
| Surface |
| 946 m² |
| Durée |
| Négociable |
| Loyer |
| 78,90 € /m²/an 6,58 € /m²/mois 74 609 € /an 6 217 € /mois |
| Type de bien |
| Industriel/Logistique |
| État |
| - |
| Disponible |
| Maintenant |
1er étage
| Surface | 946 m² |
| Durée | Négociable |
| Loyer | 78,90 € /m²/an |
| Type de bien | Industriel/Logistique |
| État | - |
| Disponible | Maintenant |
Located just minutes from the Hammond Airport and I-12, this well-positioned standalone warehouse offers prime accessibility and operational efficiency. Situated on 0.81 acres, the property is fully fenced with a 10' perimeter security fence and features a paved lot with recently striped parking. The ±10,178 SF building includes approximately 1,300 SF of climate-controlled office space, a clearspan warehouse with 16'–19' eave heights, and an additional 1,000 SF of mezzanine storage. The fully insulated warehouse is served by three roll-up doors: two at 12' x 14' and one front-facing 8' x 16'. Designed with functionality in mind, the building features multiple access points to both the office and warehouse areas. One of the five private offices has direct access to the warehouse, and three others have interior windows overlooking the warehouse floor—offering seamless visibility and communication to support efficient operations. Additional highlights include a dedicated lobby, an IT/ storage room, a full bathroom with shower in the office, and a separate restroom and breakroom in the warehouse. This flexible facility is ideal for a range of industrial, service, or distribution uses. • 10,178 SF Total – Includes ±1,300 SF of climate-controlled office and 1,000 SF mezzanine storage • Clear Span Warehouse – 16'–19' eave heights, fully insulated • Roll-Up Doors – (2) 12' x 14' and (1) 8' x 16' front-facing • Multiple Access Points – Between office and warehouse for operational efficiency • Office Layout – 5 private offices, lobby, IT/storage room, full bathroom with shower • Warehouse Amenities – Dedicated restroom and breakroom • Secure Site – 0.81 acres, fully fenced with 10' security perimeter • Paved & Striped Parking – Recently re-striped for clean, professional appearance • Prime Location – Minutes to Hammond Airport and I-12 • Warehouse racking and forklift can be made available if needed
- Le loyer ne comprend pas les services publics, les frais immobiliers ou les services de l’immeuble.
- Comprend 121 m² d’espace de bureau dédié
- Espace en excellent état
- Climatisation centrale
- Système de sécurité
- Entreposage sécurisé
- Lumière naturelle
- Cour
APERÇU DU BIEN
Located just minutes from the Hammond Airport and I-12, this well-positioned standalone warehouse offers prime accessibility and operational efficiency. Situated on 0.81 acres, the property is fully fenced with a 10' perimeter security fence and features a paved lot with recently striped parking. The ±10,178 SF building includes approximately 1,300 SF of climate-controlled office space, a clearspan warehouse with 16'–19' eave heights, and an additional 1,000 SF of mezzanine storage. The fully insulated warehouse is served by three roll-up doors: two at 12' x 14' and one front-facing 8' x 16'. Designed with functionality in mind, the building features multiple access points to both the office • 10,178 SF Total – Includes ±1,300 SF of climate-controlled office and 1,000 SF mezzanine storage • Clear Span Warehouse – 16'–19' eave heights, fully insulated • Roll-Up Doors – (2) 12' x 14' and (1) 8' x 16' front-facing • Multiple Access Points – Between office and warehouse for operational efficiency • Office Layout – 5 private offices, lobby, IT/storage room, full bathroom with shower • Warehouse Amenities – Dedicated restroom and breakroom • Secure Site – 0.81 acres, fully fenced with 10' security perimeter • Paved & Striped Parking – Recently re-striped for clean, professional appearance • Prime Location – Minutes to Hammond Airport and I-12 • Warehouse racking and forklift can be made available if needed and warehouse areas. One of the five private offices has direct access to the warehouse, and three others have interior windows overlooking the warehouse floor—offering seamless visibility and communication to support efficient operations. Additional highlights include a dedicated lobby, an IT/ storage room, a full bathroom with shower in the office, and a separate restroom and breakroom in the warehouse. This flexible facility is ideal for a range of industrial, service, or distribution uses.
FAITS SUR L’INSTALLATION ENTREPÔT
Présenté par

South Airport Road Warehouse | 43227 S Airport Rd
Hum, une erreur s’est produite lors de l’envoi de votre message. Veuillez réessayer.
Merci ! Votre message a été envoyé.






