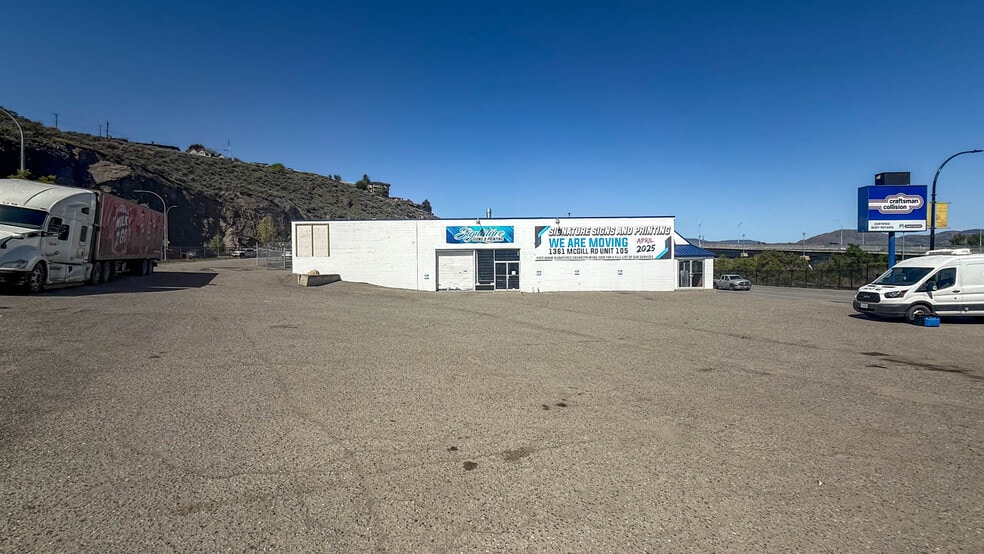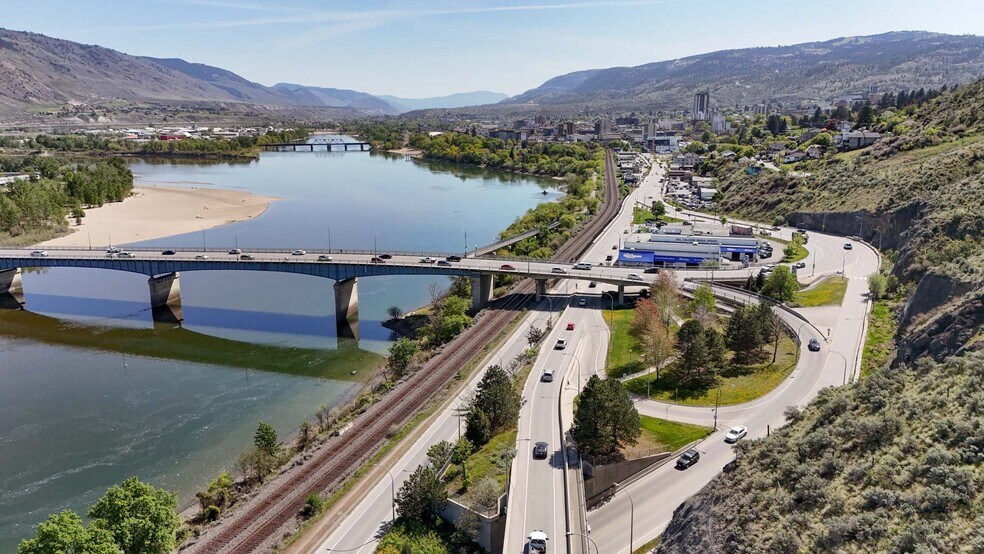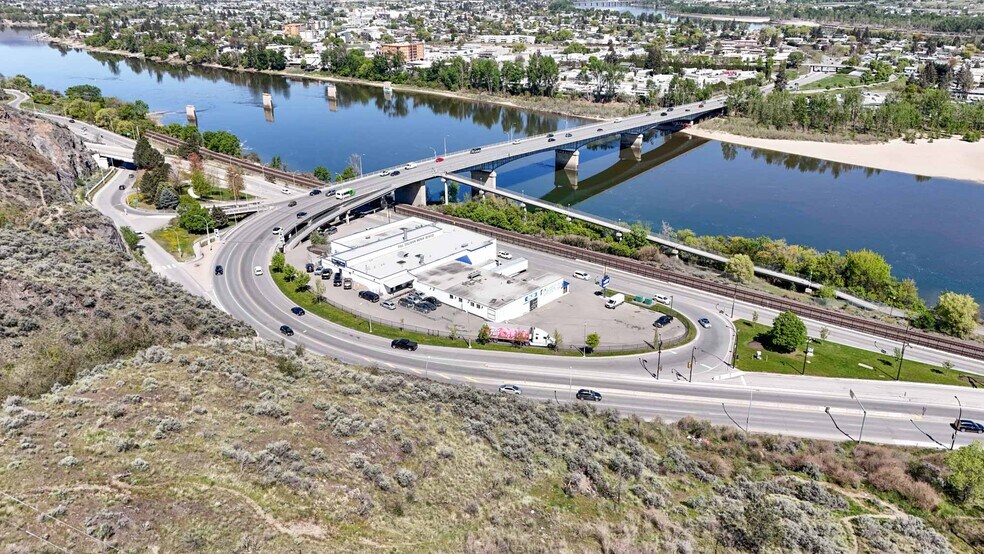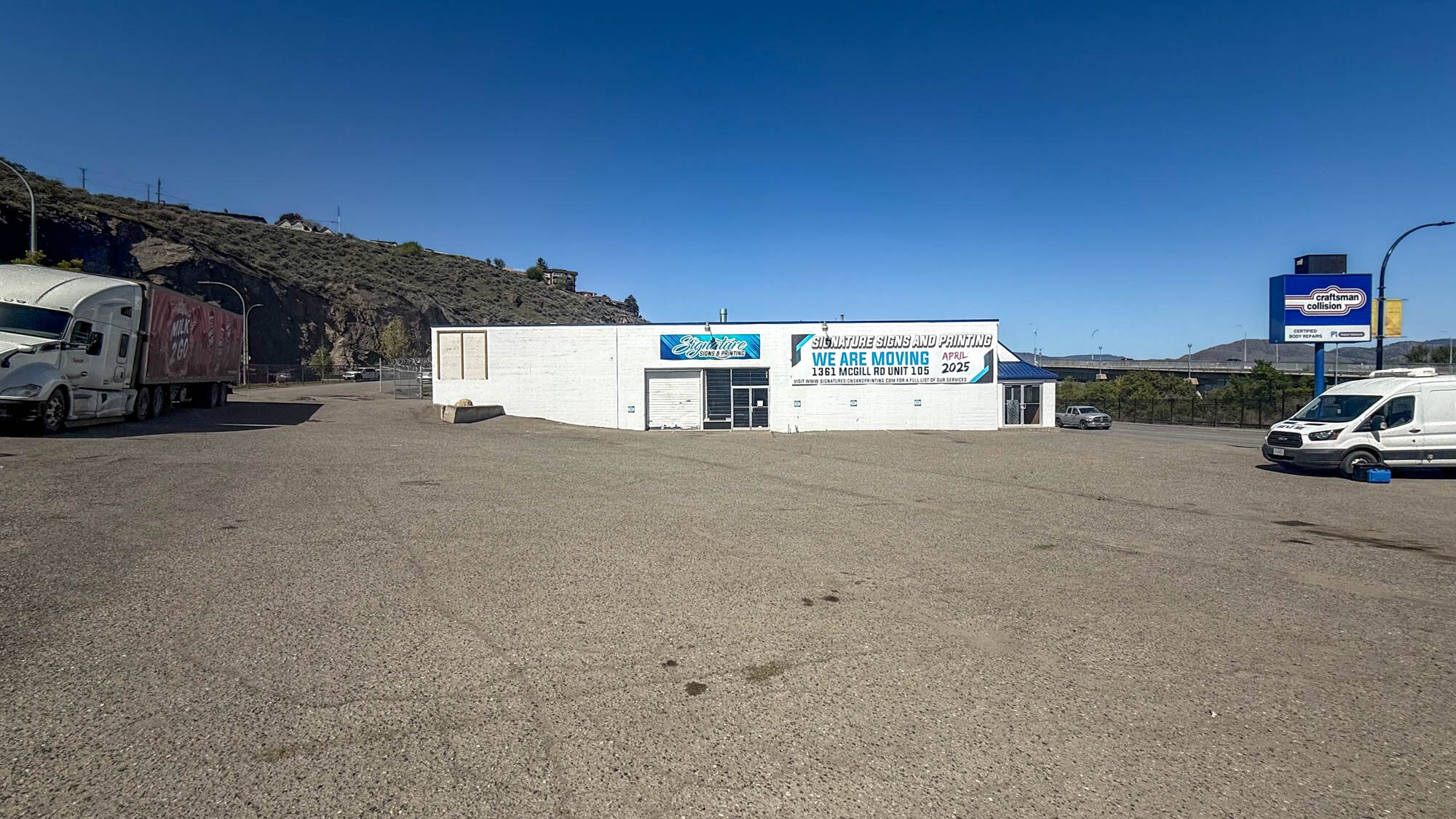Votre e-mail a été envoyé.

431 Victoria St W Industriel/Logistique | 180 m² | À louer | Kamloops, BC V2C 1A6



Certaines informations ont été traduites automatiquement.

INFORMATIONS PRINCIPALES
- ±1,942 SF end-cap commercial unit
- Single-storey layout with showroom, office & warehouse
- Frontage exposure along Victoria Street West
- Prime location at base of Overlanders Bridge
- Grade-level overhead door with secondary warehouse access
- 7 dedicated on-site parking stalls
CARACTÉRISTIQUES
TOUS LES ESPACE DISPONIBLES(1)
Afficher les loyers en
- ESPACE
- SURFACE
- DURÉE
- LOYER
- TYPE DE BIEN
- ÉTAT
- DISPONIBLE
High-profile, commercial end-cap of approximately 1,942 SF available for lease at the foot of Overlanders Bridge in Kamloops. Single storey unit that is ideal for service commercial uses. Unit configuration includes a small entry showroom, reception area, office space and warehouse/shop space. Main entrance to the unit is to the north with some frontage along Victoria St W. Grade level overhead door located near the middle of the unit beside a secondary entrance into the warehouse space. Large parking area adjacent to the unit with 7 dedicated parking stalls. Outstanding opportunity for highly visible fascia signage on the east side of the unit. Flexible C4 - Service Commercial zoning that allows a multitude of commercial uses.
- Le loyer ne comprend pas les services publics, les frais immobiliers ou les services de l’immeuble.
- 1 quai de chargement
- High-profile end-cap unit totaling 1,942 SF
- Single-storey layout ideal for service commercial
- 7 dedicated parking stalls adjacent to the unit
- 1 accès plain-pied
- Aire de réception
- Prominent location at the foot of Overlanders BRG
- Some frontage along Victoria Street West
| Espace | Surface | Durée | Loyer | Type de bien | État | Disponible |
| 1er étage | 180 m² | Négociable | 125,81 € /m²/an 10,48 € /m²/mois 22 698 € /an 1 892 € /mois | Industriel/Logistique | Construction achevée | Maintenant |
1er étage
| Surface |
| 180 m² |
| Durée |
| Négociable |
| Loyer |
| 125,81 € /m²/an 10,48 € /m²/mois 22 698 € /an 1 892 € /mois |
| Type de bien |
| Industriel/Logistique |
| État |
| Construction achevée |
| Disponible |
| Maintenant |
1er étage
| Surface | 180 m² |
| Durée | Négociable |
| Loyer | 125,81 € /m²/an |
| Type de bien | Industriel/Logistique |
| État | Construction achevée |
| Disponible | Maintenant |
High-profile, commercial end-cap of approximately 1,942 SF available for lease at the foot of Overlanders Bridge in Kamloops. Single storey unit that is ideal for service commercial uses. Unit configuration includes a small entry showroom, reception area, office space and warehouse/shop space. Main entrance to the unit is to the north with some frontage along Victoria St W. Grade level overhead door located near the middle of the unit beside a secondary entrance into the warehouse space. Large parking area adjacent to the unit with 7 dedicated parking stalls. Outstanding opportunity for highly visible fascia signage on the east side of the unit. Flexible C4 - Service Commercial zoning that allows a multitude of commercial uses.
- Le loyer ne comprend pas les services publics, les frais immobiliers ou les services de l’immeuble.
- 1 accès plain-pied
- 1 quai de chargement
- Aire de réception
- High-profile end-cap unit totaling 1,942 SF
- Prominent location at the foot of Overlanders BRG
- Single-storey layout ideal for service commercial
- Some frontage along Victoria Street West
- 7 dedicated parking stalls adjacent to the unit
APERÇU DU BIEN
Located at the foot of the Overlanders Bridge, this high-profile commercial end-cap unit offers exceptional visibility and access in the heart of Kamloops. Spanning approximately 1,942 square feet, the single-storey space is ideally configured for service commercial uses and benefits from prominent exposure along Victoria Street West. The interior features a small front showroom, reception area, private office space, and a versatile warehouse/shop area. A grade-level overhead door provides convenient access to the warehouse, while a secondary entrance enhances flexibility for operations. With 7 dedicated on-site parking stalls and prime fascia signage potential on the east-facing wall, this property is well-suited for businesses seeking a functional, accessible, and highly visible location. Flexible C4 – Service Commercial zoning supports a wide variety of commercial uses.
FAITS SUR L’INSTALLATION INDUSTRIEL/LOGISTIQUE
Présenté par

431 Victoria St W
Hum, une erreur s’est produite lors de l’envoi de votre message. Veuillez réessayer.
Merci ! Votre message a été envoyé.


