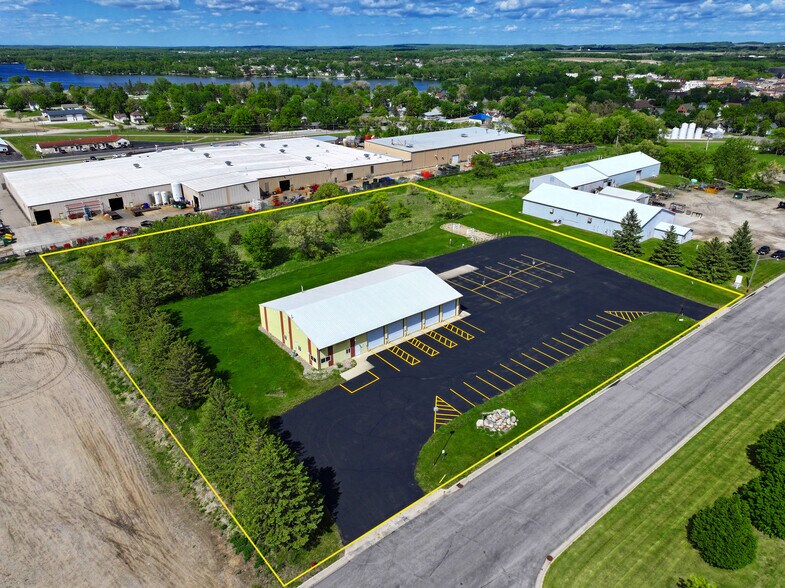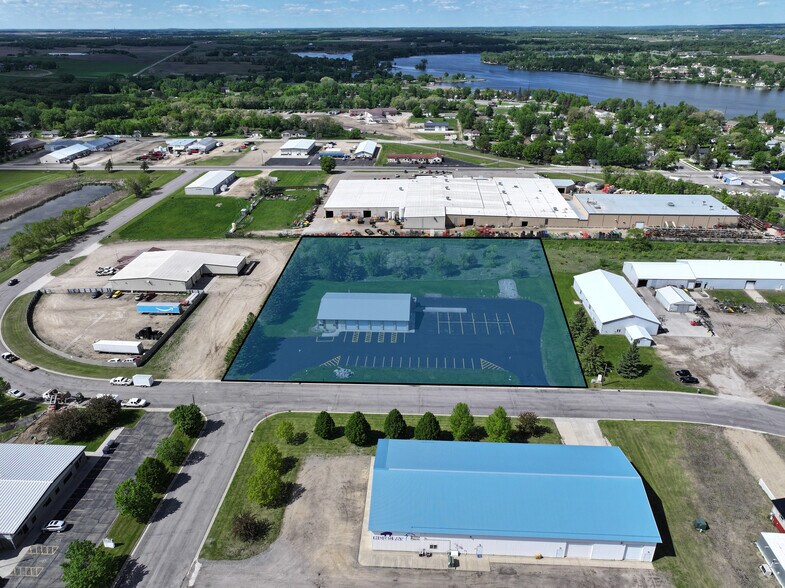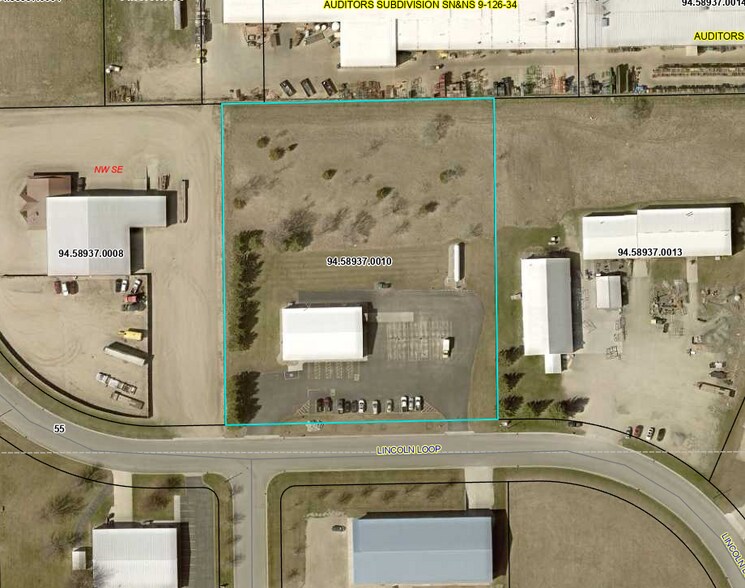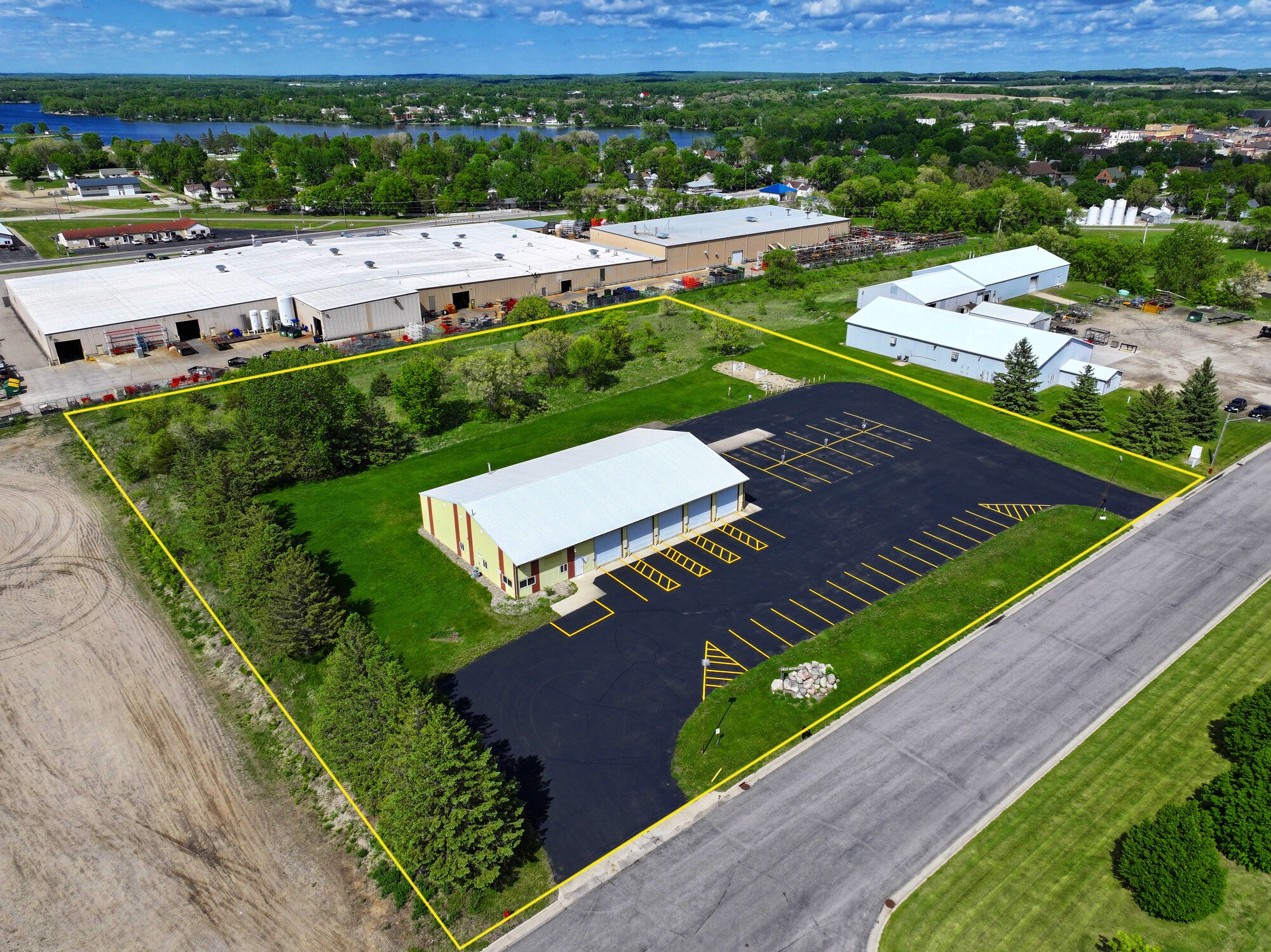
Industrial Building with Heavy Power & Cold S | 431 Lincoln Loop
Cette fonctionnalité n’est pas disponible pour le moment.
Nous sommes désolés, mais la fonctionnalité à laquelle vous essayez d’accéder n’est pas disponible actuellement. Nous sommes au courant du problème et notre équipe travaille activement pour le résoudre.
Veuillez vérifier de nouveau dans quelques minutes. Veuillez nous excuser pour ce désagrément.
– L’équipe LoopNet
Votre e-mail a été envoyé.
Industrial Building with Heavy Power & Cold S 431 Lincoln Loop Industriel/Logistique 788 m² À vendre Sauk Centre, MN 56378 348 340 € (442,26 €/m²)



Certaines informations ont été traduites automatiquement.
RÉSUMÉ ANALYTIQUE
Property Description
Industrial Building with Heavy Power & Cold Storage Potential – Sauk Centre, MN
Offered for sale: A flexible 6,528 SF light industrial building located in the Sauk Centre Industrial Park with over 8,000 SF of total usable space including loft. This well-maintained facility features high-capacity 3-phase electrical service (600 amps, 240V), multiple panels, 240V outlets, and a secure truck-ready parking lot with plug-ins.
Interior includes 1,050 SF of heated/cooled office with a large conference room, three offices, restroom, and kitchen access. Additional space includes 900 SF of heated storage, 2,880 SF of unconditioned warehouse, 1,950 SF of loft storage, and a 13,743 CF industrial freezer that can also be repurposed as a paint booth.
Property includes a 31,000 SF asphalt lot (crack filled, sealed, and striped in 2025), 1 dock-high door with interior platform, 5 drive-in doors (12' x 12'), and a security camera system ready for activation. Furniture and racking are optional.
Sits on 3.33 acres with ~2 acres of green space for potential building expansion, outdoor storage, or development of rental storage units. Conveniently located ~1 mile from two I-94 exits and just 0.5 mile from downtown Sauk Centre.
Location Description
Located within the Sauk Centre Industrial Park, this site offers convenient access to major transportation routes. It is approximately 1/2 mile southwest of downtown Sauk Centre and about 1 mile from two Interstate 94 Exits, providing efficient connectivity for logistics and commuting. The industrial park is strategically positioned between Sinclair Lewis Avenue and Beltline Road, placing it in a well-established commercial and industrial zone.
Highlights
Zoning: I-C (Industrial - Commercial)
Ceiling Height: 18 ft at center peak, 12 ft at walls
Dock-High Doors: 1 with elevated interior platform
Drive-In Bays: 5 (12' x 12' overhead doors)
Power: Robust electrical setup with 3-phase, 600 amps, 240 volts, and multiple panels- 240V outlets and 200-amp panels throughout the warehouse
Truck-Ready Parking Lot: 31,000 SF asphalt lot—crack filled, sealed, and striped in Spring 2025- Equipped with dedicated truck plug-ins for cold weather or refrigeration
Office Space: 1,050 SF heated and cooled, includes: Large conference area, 3 offices (one shares the kitchen, one has access to mechanical room), One restroom
Office furniture can stay or be removed
Storage Areas: 900 SF heated storage, 2,880 SF unconditioned warehouse, 1,950 SF unconditioned loft storage
72' x 24' industrial freezer (13,743 CF). Equipped with propane line and large condenser units. Can be converted to a paint booth if desired
Warehouse Racking: Can stay or be removed
Security: Camera system installed and ready to activate
Site Layout: Building and parking lot occupy approx. 1.33 acres. Remaining 2 acres of green space offer potential for building expansion, outdoor storage, or rental storage units. Frontage / Depth: 350 ft x 415 ft
Parking: Ample surface lot for trucks and trailers with plug-in
Industrial Building with Heavy Power & Cold Storage Potential – Sauk Centre, MN
Offered for sale: A flexible 6,528 SF light industrial building located in the Sauk Centre Industrial Park with over 8,000 SF of total usable space including loft. This well-maintained facility features high-capacity 3-phase electrical service (600 amps, 240V), multiple panels, 240V outlets, and a secure truck-ready parking lot with plug-ins.
Interior includes 1,050 SF of heated/cooled office with a large conference room, three offices, restroom, and kitchen access. Additional space includes 900 SF of heated storage, 2,880 SF of unconditioned warehouse, 1,950 SF of loft storage, and a 13,743 CF industrial freezer that can also be repurposed as a paint booth.
Property includes a 31,000 SF asphalt lot (crack filled, sealed, and striped in 2025), 1 dock-high door with interior platform, 5 drive-in doors (12' x 12'), and a security camera system ready for activation. Furniture and racking are optional.
Sits on 3.33 acres with ~2 acres of green space for potential building expansion, outdoor storage, or development of rental storage units. Conveniently located ~1 mile from two I-94 exits and just 0.5 mile from downtown Sauk Centre.
Location Description
Located within the Sauk Centre Industrial Park, this site offers convenient access to major transportation routes. It is approximately 1/2 mile southwest of downtown Sauk Centre and about 1 mile from two Interstate 94 Exits, providing efficient connectivity for logistics and commuting. The industrial park is strategically positioned between Sinclair Lewis Avenue and Beltline Road, placing it in a well-established commercial and industrial zone.
Highlights
Zoning: I-C (Industrial - Commercial)
Ceiling Height: 18 ft at center peak, 12 ft at walls
Dock-High Doors: 1 with elevated interior platform
Drive-In Bays: 5 (12' x 12' overhead doors)
Power: Robust electrical setup with 3-phase, 600 amps, 240 volts, and multiple panels- 240V outlets and 200-amp panels throughout the warehouse
Truck-Ready Parking Lot: 31,000 SF asphalt lot—crack filled, sealed, and striped in Spring 2025- Equipped with dedicated truck plug-ins for cold weather or refrigeration
Office Space: 1,050 SF heated and cooled, includes: Large conference area, 3 offices (one shares the kitchen, one has access to mechanical room), One restroom
Office furniture can stay or be removed
Storage Areas: 900 SF heated storage, 2,880 SF unconditioned warehouse, 1,950 SF unconditioned loft storage
72' x 24' industrial freezer (13,743 CF). Equipped with propane line and large condenser units. Can be converted to a paint booth if desired
Warehouse Racking: Can stay or be removed
Security: Camera system installed and ready to activate
Site Layout: Building and parking lot occupy approx. 1.33 acres. Remaining 2 acres of green space offer potential for building expansion, outdoor storage, or rental storage units. Frontage / Depth: 350 ft x 415 ft
Parking: Ample surface lot for trucks and trailers with plug-in
INFORMATIONS SUR L’IMMEUBLE
1 of 1
TAXES FONCIÈRES
| Numéro de parcelle | 94.58937.0010 | Évaluation des aménagements | 141 180 € |
| Évaluation du terrain | 60 680 € | Évaluation totale | 201 861 € |
TAXES FONCIÈRES
Numéro de parcelle
94.58937.0010
Évaluation du terrain
60 680 €
Évaluation des aménagements
141 180 €
Évaluation totale
201 861 €
1 de 43
VIDÉOS
VISITE 3D
PHOTOS
STREET VIEW
RUE
CARTE
1 of 1
Présenté par

Industrial Building with Heavy Power & Cold S | 431 Lincoln Loop
Vous êtes déjà membre ? Connectez-vous
Hum, une erreur s’est produite lors de l’envoi de votre message. Veuillez réessayer.
Merci ! Votre message a été envoyé.


