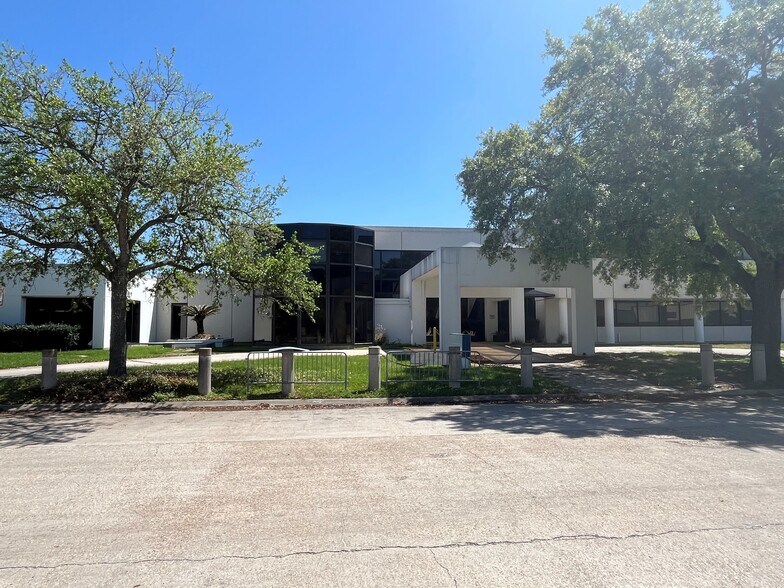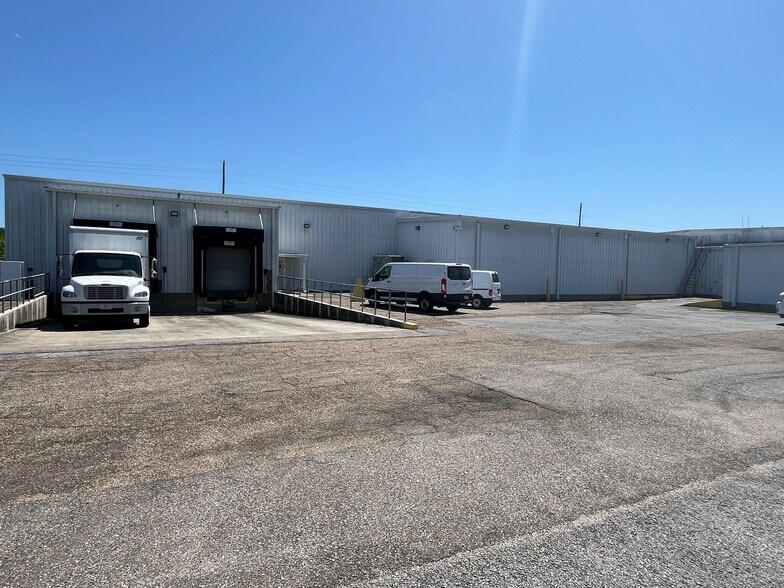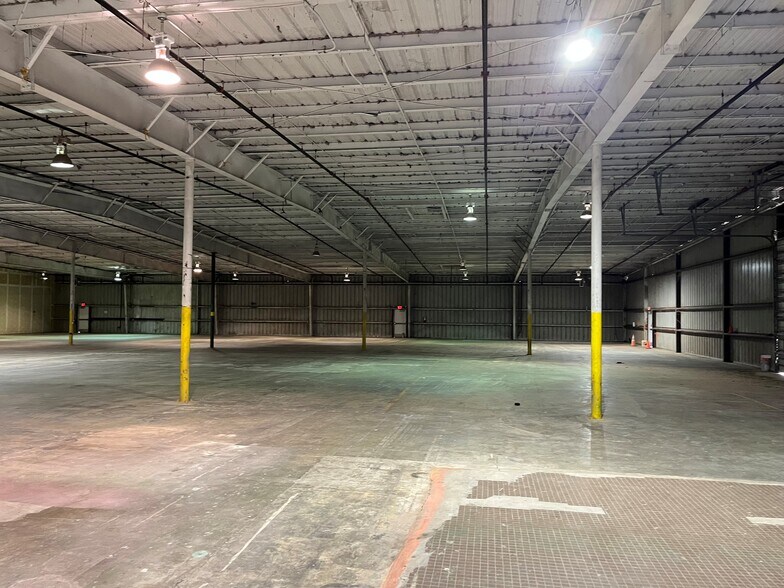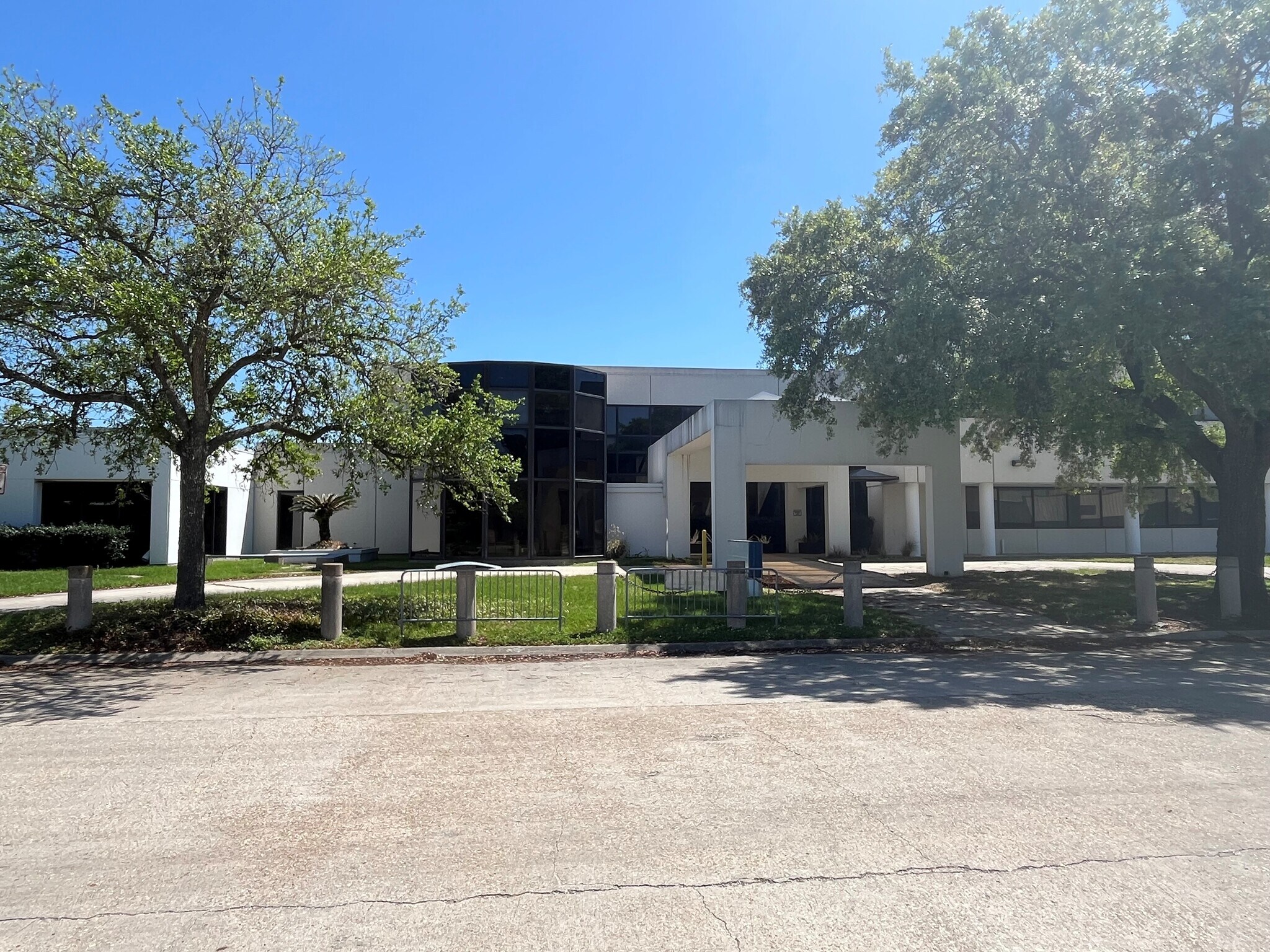Votre e-mail a été envoyé.
4301 Poche Ct W Industriel/Logistique 10 859 m² 35 % Loué À vendre New Orleans, LA 70129 6 682 705 € (615,42 €/m²) Taux de capitalisation 3,61 %



Certaines informations ont été traduites automatiquement.
RÉSUMÉ ANALYTIQUE
Address: 4227-4471 Poche Ct West
New Orleans, LA
Year built: 1978 Warehouse Buildings
1983 Office Building/substantially
renovated in 2022
Gross Building Area: 116,882 SF
GSA Leased Suite: 38,000 SF
Vacant Suites: Warehouse A: 5,382 SF
Warehouse B: 18,000 SF
Warehouse C: 25,000 SF
Office Building: 28,000 SF
Maintenance Warehouse: 2,500 SF
Land Area: 11.43 acres
Lease Structure: GSA – Gross Lease, Tenant pays
operating costs ($4.31/SF)
(excluding taxes and insurance)
Offering price: $7,850,000
INFORMATIONS SUR L’IMMEUBLE
| Prix | 6 682 705 € | Surface utile brute | 10 859 m² |
| Prix par m² | 615,42 € | Nb d’étages | 2 |
| Type de vente | Investissement | Année de construction | 1978 |
| Taux de capitalisation | 3,61 % | Ratio de stationnement | 0,28/1 000 m² |
| Type de bien | Industriel/Logistique | Hauteur libre du plafond | 4,88 m |
| Sous-type de bien | Entrepôt | Nb de portes élevées/de chargement | 2 |
| Classe d’immeuble | B | Nb d’accès plain-pied/portes niveau du sol | 3 |
| Surface du lot | 4,71 ha | Zone de développement économique [USA] |
Oui
|
| Zonage | L-I / BIP - Business-Industrial Park/Industrial | ||
| Prix | 6 682 705 € |
| Prix par m² | 615,42 € |
| Type de vente | Investissement |
| Taux de capitalisation | 3,61 % |
| Type de bien | Industriel/Logistique |
| Sous-type de bien | Entrepôt |
| Classe d’immeuble | B |
| Surface du lot | 4,71 ha |
| Surface utile brute | 10 859 m² |
| Nb d’étages | 2 |
| Année de construction | 1978 |
| Ratio de stationnement | 0,28/1 000 m² |
| Hauteur libre du plafond | 4,88 m |
| Nb de portes élevées/de chargement | 2 |
| Nb d’accès plain-pied/portes niveau du sol | 3 |
| Zone de développement économique [USA] |
Oui |
| Zonage | L-I / BIP - Business-Industrial Park/Industrial |
CARACTÉRISTIQUES
- Terrain clôturé
SERVICES PUBLICS
- Éclairage - Halogénure métallique
- Chauffage - Électrique
PRINCIPAUX OCCUPANTS Cliquez ici pour accéder à
- OCCUPANT
- SECTEUR D’ACTIVITÉ
- m² OCCUPÉS
- LOYER/m²
- TYPE DE BAIL
- FIN DU BAIL
Starlight studios provide a quality environment that meets industry standards for the production of feature films and television.
The United States Department of Veterans Affairs (VA) is an agency of the federal government that provides benefits, health care and cemetery services to military Veterans. The Secretary of Veterans Affairs, a cabinet-level official, is appointed by the President with the advice and consent of the Senate. VA is the federal government’s second largest department after the Department of Defense. VA employs many health care professionals and support staff at VA medical facilities across the country. It is also responsible for administering benefits programs for Veterans, their families, and survivors.
| OCCUPANT | SECTEUR D’ACTIVITÉ | m² OCCUPÉS | LOYER/m² | TYPE DE BAIL | FIN DU BAIL | |

|
Information | - | $9.99 | - | Jan 0000 | |

|
Administration publique | - | $9.99 | Lorem Ipsum | Jan 0000 |
DISPONIBILITÉ DE L’ESPACE
- ESPACE
- SURFACE
- TYPE DE BIEN
- ÉTAT
- DISPONIBLE
Available Space: Warehouse A: 5,382 SF, $3.50/SF, NNN Clear span, steel frame, concrete tilt panel, concrete block and metal constructed warehouse with metal roof, fluorescent warehouse light fixtures, 16’ Eave height and 14’ center clear height, wet sprinkler system, access via double doors to exterior and 12’ x 9’ rollup door into Warehouse B. Warehouse B: 18,000 SF, $3.50/SF, NNN Steel beam, concrete block and glass façade constructed warehouse with metal roof, fluorescent light fixtures, served by the dry sprinkler system, ground level front loading via two 12’ x 9’ rollup doors to the exterior, one 12 ‘ x 9’ rollup door into Warehouse A and one 11’ x 8’ rollup door into Warehouse C, 37’ width column spacing, 13’ eave height and 11’ center clear height under bar joists. Warehouse C: 25,000 SF, $5.50/SF, NNN Steel beam, concrete block, metal construction with a demising wall on one side between this space and the GSA suite, metal roof, served by the wet sprinkler system, ground level loading to exterior via 14’ x 14’ overhead door, 11’ x 8’ rollup door into Warehouse B, 16’ eave height peaking at 18’ center clear height, two restrooms/plumbing, 55’ x 25’ column spacing and metal halide light fixtures. Office Building: 28,000 SF, $10.50/SF, NNN Two Story, elevator served, 28,000 SF office building with excellent interior finishes, recently renovated in 2022, inclusive of new roof, HVAC units, carpet, paint and interior finishes/ductwork, 13’ foot ceilings with exposed ductwork on the first floor, second floor ceiling heights vary between 8’ - 13’, AT&T Fiber optics, sidelites/glass on ground floor offices, 17 private offices, three bullpens, break room, restrooms on first floor, 16 private offices, large open bullpen, two break rooms and restrooms on the second floor, large 100,000 +/- SF paved/fenced parking lot on side and behind the office building providing a parking ratio of 7-8 +/- spaces per 1,000 SF of office space. Features: Warehouses were built in 1978 and the office building was completed in 1983 and substantially renovated in 2022. Construction of warehouses is steel frame with a combination of concrete block, metal, concrete tilt panel, clear span/columns and metal roofs. Eave heights range from 13’ to 16’ and center clear heights range from 11’ to 18’. 3-Phase 480v/200amp power throughout all warehouses. AT&T fiber optics available and all warehouses are sprinklered with certain portions being served by a dry system and other areas by a wet system. Zoning: Business-Industrial Park/Industrial Parking: 200 +/- Parking spaces on paved surface lots. Land Area: 11.43 acres
Available Space: Warehouse A: 5,382 SF, $3.50/SF, NNN Clear span, steel frame, concrete tilt panel, concrete block and metal constructed warehouse with metal roof, fluorescent warehouse light fixtures, 16’ Eave height and 14’ center clear height, wet sprinkler system, access via double doors to exterior and 12’ x 9’ rollup door into Warehouse B. Warehouse B: 18,000 SF, $3.50/SF, NNN Steel beam, concrete block and glass façade constructed warehouse with metal roof, fluorescent light fixtures, served by the dry sprinkler system, ground level front loading via two 12’ x 9’ rollup doors to the exterior, one 12 ‘ x 9’ rollup door into Warehouse A and one 11’ x 8’ rollup door into Warehouse C, 37’ width column spacing, 13’ eave height and 11’ center clear height under bar joists. Warehouse C: 25,000 SF, $5.50/SF, NNN Steel beam, concrete block, metal construction with a demising wall on one side between this space and the GSA suite, metal roof, served by the wet sprinkler system, ground level loading to exterior via 14’ x 14’ overhead door, 11’ x 8’ rollup door into Warehouse B, 16’ eave height peaking at 18’ center clear height, two restrooms/plumbing, 55’ x 25’ column spacing and metal halide light fixtures. Office Building: 28,000 SF, $10.50/SF, NNN Two Story, elevator served, 28,000 SF office building with excellent interior finishes, recently renovated in 2022, inclusive of new roof, HVAC units, carpet, paint and interior finishes/ductwork, 13’ foot ceilings with exposed ductwork on the first floor, second floor ceiling heights vary between 8’ - 13’, AT&T Fiber optics, sidelites/glass on ground floor offices, 17 private offices, three bullpens, break room, restrooms on first floor, 16 private offices, large open bullpen, two break rooms and restrooms on the second floor, large 100,000 +/- SF paved/fenced parking lot on side and behind the office building providing a parking ratio of 7-8 +/- spaces per 1,000 SF of office space. Features: Warehouses were built in 1978 and the office building was completed in 1983 and substantially renovated in 2022. Construction of warehouses is steel frame with a combination of concrete block, metal, concrete tilt panel, clear span/columns and metal roofs. Eave heights range from 13’ to 16’ and center clear heights range from 11’ to 18’. 3-Phase 480v/200amp power throughout all warehouses. AT&T fiber optics available and all warehouses are sprinklered with certain portions being served by a dry system and other areas by a wet system. Zoning: Business-Industrial Park/Industrial Parking: 200 +/- Parking spaces on paved surface lots. Land Area: 11.43 acres
| Espace | Surface | Type de bien | État | Disponible |
| 1er Ét. – Warehouse A-C | 500 – 4 495 m² | Industriel/Logistique | - | Maintenant |
| 2e Ét.-bureau Office Building | 2 601 m² | Bureau | Construction achevée | Maintenant |
1er Ét. – Warehouse A-C
| Surface |
| 500 – 4 495 m² |
| Type de bien |
| Industriel/Logistique |
| État |
| - |
| Disponible |
| Maintenant |
2e Ét.-bureau Office Building
| Surface |
| 2 601 m² |
| Type de bien |
| Bureau |
| État |
| Construction achevée |
| Disponible |
| Maintenant |
1er Ét. – Warehouse A-C
| Surface | 500 – 4 495 m² |
| Type de bien | Industriel/Logistique |
| État | - |
| Disponible | Maintenant |
Available Space: Warehouse A: 5,382 SF, $3.50/SF, NNN Clear span, steel frame, concrete tilt panel, concrete block and metal constructed warehouse with metal roof, fluorescent warehouse light fixtures, 16’ Eave height and 14’ center clear height, wet sprinkler system, access via double doors to exterior and 12’ x 9’ rollup door into Warehouse B. Warehouse B: 18,000 SF, $3.50/SF, NNN Steel beam, concrete block and glass façade constructed warehouse with metal roof, fluorescent light fixtures, served by the dry sprinkler system, ground level front loading via two 12’ x 9’ rollup doors to the exterior, one 12 ‘ x 9’ rollup door into Warehouse A and one 11’ x 8’ rollup door into Warehouse C, 37’ width column spacing, 13’ eave height and 11’ center clear height under bar joists. Warehouse C: 25,000 SF, $5.50/SF, NNN Steel beam, concrete block, metal construction with a demising wall on one side between this space and the GSA suite, metal roof, served by the wet sprinkler system, ground level loading to exterior via 14’ x 14’ overhead door, 11’ x 8’ rollup door into Warehouse B, 16’ eave height peaking at 18’ center clear height, two restrooms/plumbing, 55’ x 25’ column spacing and metal halide light fixtures. Office Building: 28,000 SF, $10.50/SF, NNN Two Story, elevator served, 28,000 SF office building with excellent interior finishes, recently renovated in 2022, inclusive of new roof, HVAC units, carpet, paint and interior finishes/ductwork, 13’ foot ceilings with exposed ductwork on the first floor, second floor ceiling heights vary between 8’ - 13’, AT&T Fiber optics, sidelites/glass on ground floor offices, 17 private offices, three bullpens, break room, restrooms on first floor, 16 private offices, large open bullpen, two break rooms and restrooms on the second floor, large 100,000 +/- SF paved/fenced parking lot on side and behind the office building providing a parking ratio of 7-8 +/- spaces per 1,000 SF of office space. Features: Warehouses were built in 1978 and the office building was completed in 1983 and substantially renovated in 2022. Construction of warehouses is steel frame with a combination of concrete block, metal, concrete tilt panel, clear span/columns and metal roofs. Eave heights range from 13’ to 16’ and center clear heights range from 11’ to 18’. 3-Phase 480v/200amp power throughout all warehouses. AT&T fiber optics available and all warehouses are sprinklered with certain portions being served by a dry system and other areas by a wet system. Zoning: Business-Industrial Park/Industrial Parking: 200 +/- Parking spaces on paved surface lots. Land Area: 11.43 acres
2e Ét.-bureau Office Building
| Surface | 2 601 m² |
| Type de bien | Bureau |
| État | Construction achevée |
| Disponible | Maintenant |
Available Space: Warehouse A: 5,382 SF, $3.50/SF, NNN Clear span, steel frame, concrete tilt panel, concrete block and metal constructed warehouse with metal roof, fluorescent warehouse light fixtures, 16’ Eave height and 14’ center clear height, wet sprinkler system, access via double doors to exterior and 12’ x 9’ rollup door into Warehouse B. Warehouse B: 18,000 SF, $3.50/SF, NNN Steel beam, concrete block and glass façade constructed warehouse with metal roof, fluorescent light fixtures, served by the dry sprinkler system, ground level front loading via two 12’ x 9’ rollup doors to the exterior, one 12 ‘ x 9’ rollup door into Warehouse A and one 11’ x 8’ rollup door into Warehouse C, 37’ width column spacing, 13’ eave height and 11’ center clear height under bar joists. Warehouse C: 25,000 SF, $5.50/SF, NNN Steel beam, concrete block, metal construction with a demising wall on one side between this space and the GSA suite, metal roof, served by the wet sprinkler system, ground level loading to exterior via 14’ x 14’ overhead door, 11’ x 8’ rollup door into Warehouse B, 16’ eave height peaking at 18’ center clear height, two restrooms/plumbing, 55’ x 25’ column spacing and metal halide light fixtures. Office Building: 28,000 SF, $10.50/SF, NNN Two Story, elevator served, 28,000 SF office building with excellent interior finishes, recently renovated in 2022, inclusive of new roof, HVAC units, carpet, paint and interior finishes/ductwork, 13’ foot ceilings with exposed ductwork on the first floor, second floor ceiling heights vary between 8’ - 13’, AT&T Fiber optics, sidelites/glass on ground floor offices, 17 private offices, three bullpens, break room, restrooms on first floor, 16 private offices, large open bullpen, two break rooms and restrooms on the second floor, large 100,000 +/- SF paved/fenced parking lot on side and behind the office building providing a parking ratio of 7-8 +/- spaces per 1,000 SF of office space. Features: Warehouses were built in 1978 and the office building was completed in 1983 and substantially renovated in 2022. Construction of warehouses is steel frame with a combination of concrete block, metal, concrete tilt panel, clear span/columns and metal roofs. Eave heights range from 13’ to 16’ and center clear heights range from 11’ to 18’. 3-Phase 480v/200amp power throughout all warehouses. AT&T fiber optics available and all warehouses are sprinklered with certain portions being served by a dry system and other areas by a wet system. Zoning: Business-Industrial Park/Industrial Parking: 200 +/- Parking spaces on paved surface lots. Land Area: 11.43 acres
TAXES FONCIÈRES
| Numéro de parcelle | 3-9W-9-683-37 | Évaluation des aménagements | 250 640 € |
| Évaluation du terrain | 24 279 € | Évaluation totale | 274 919 € |
TAXES FONCIÈRES
Présenté par

4301 Poche Ct W
Hum, une erreur s’est produite lors de l’envoi de votre message. Veuillez réessayer.
Merci ! Votre message a été envoyé.



