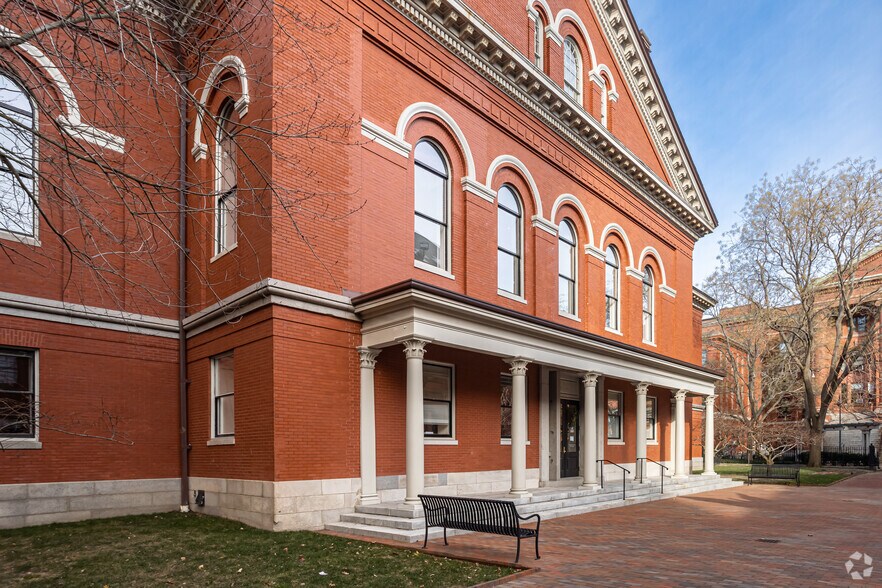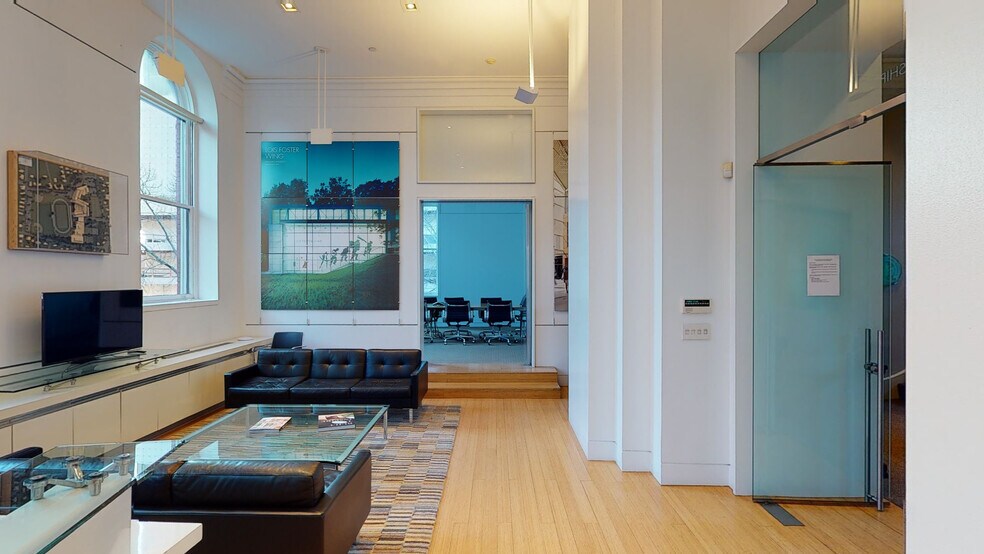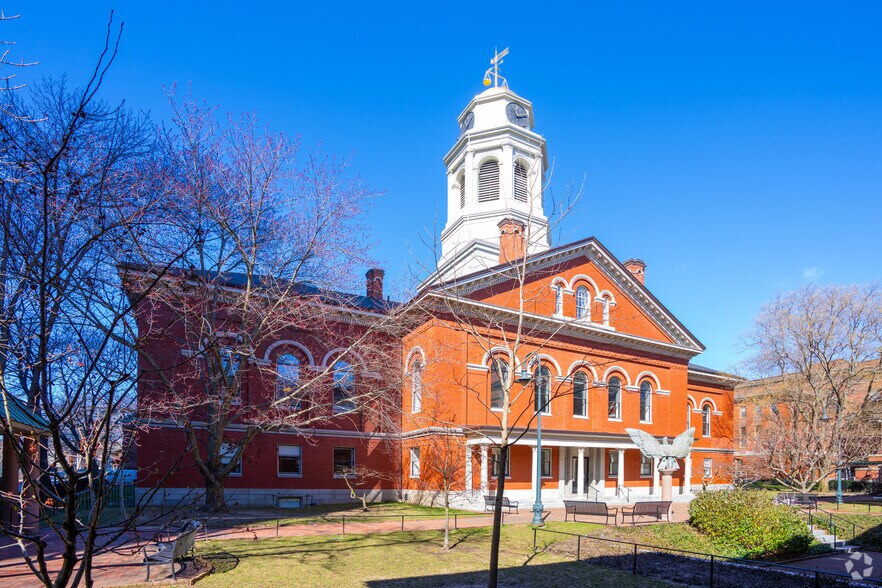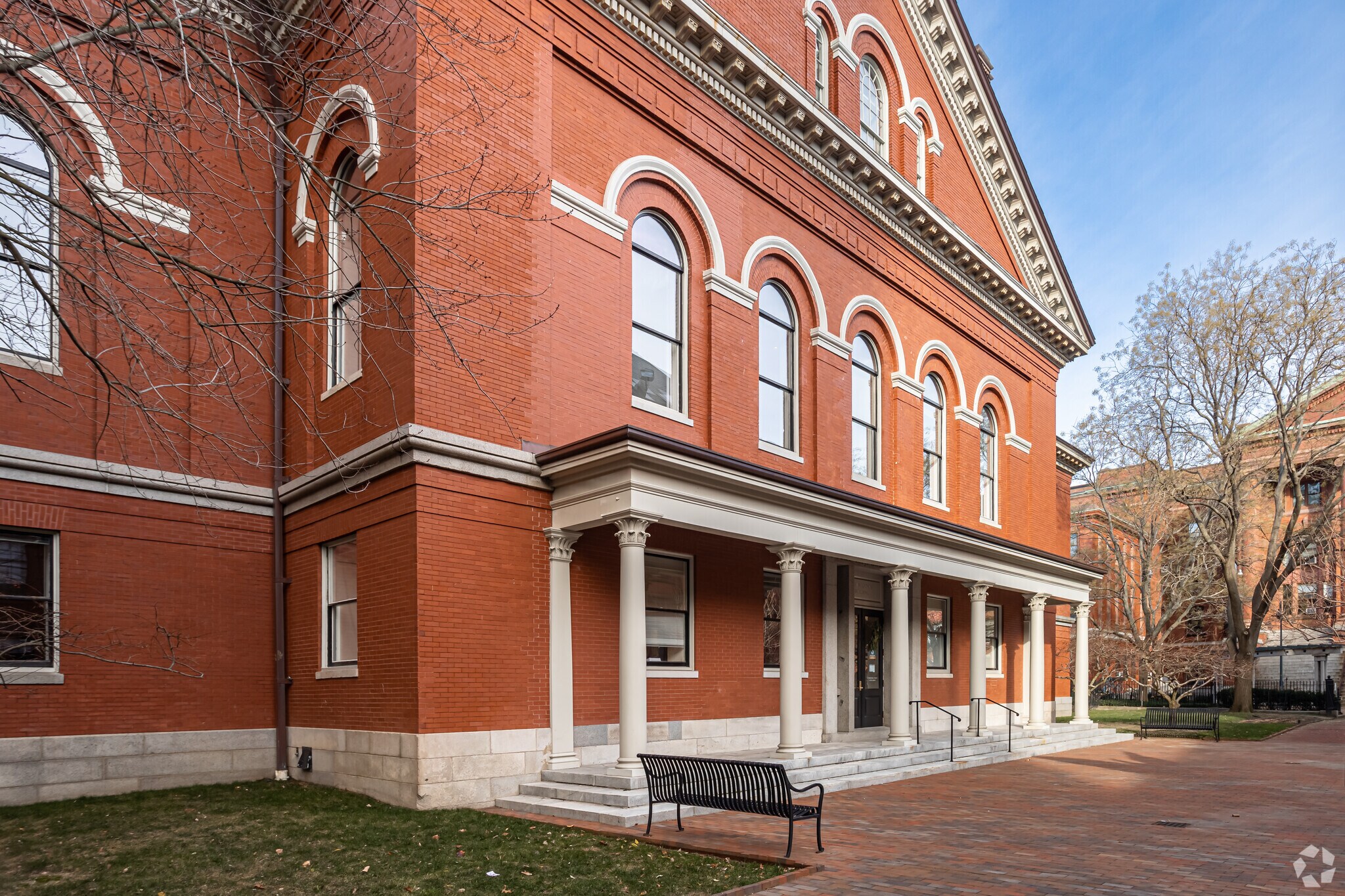Votre e-mail a été envoyé.
Certaines informations ont été traduites automatiquement.
Informations principales sur le parc
- Bulfinch Square comprises two award-winning renovated courthouses, offering unique, loft-style office space between Second and Third Streets.
- Home of the Cambridge Multicultural Art Center, within steps of Neighboring Centennial Park, and only minutes from CambridgeSide indoor mall.
- Property features include 24-hour building access, immersive high ceilings, historic architecture, and supportive on-site staff and personnel.
- Situated within walking distance to the Lechmere Green Line and Kendall Red Line MBTA stations and benefiting from easy Interstate 93 connectivity.
Faits sur le parc
Tous les espaces disponibles(9)
Afficher les loyers en
- Espace
- Surface
- Durée
- Loyer
- Type de bien
- État
- Disponible
Open area with two conference rooms, office space, a kitchenette, and a copy/storage room.
- Entièrement aménagé comme Bureau standard
- Espace en excellent état
- Principalement open space
Five offices, a conference room, a copy/storage room, and a reception area.
- Entièrement aménagé comme Bureau de services professionnels
- Espace en excellent état
- Plan d’étage avec bureaux fermés
Open area with office space and a shared kitchen.
- Entièrement aménagé comme Bureau standard
- 1 bureau privé
- Peut être associé à un ou plusieurs espaces supplémentaires pour obtenir jusqu’à 363 m² d’espace adjacent.
- Principalement open space
- Espace en excellent état
Open area with three private offices/meeting rooms and a shared kitchen.
- Entièrement aménagé comme Bureau standard
- 3 bureaux privés
- Peut être associé à un ou plusieurs espaces supplémentaires pour obtenir jusqu’à 363 m² d’espace adjacent.
- Principalement open space
- Espace en excellent état
Large open area with two private offices /meeting rooms and a shared kitchen.
- Principalement open space
- Espace en excellent état
- 2 bureaux privés
| Espace | Surface | Durée | Loyer | Type de bien | État | Disponible |
| 1er étage, bureau 43-1-2 | 181 m² | Négociable | Sur demande Sur demande Sur demande Sur demande | Bureau | Construction achevée | 30 jours |
| 1er étage, bureau 43-1-3 | 386 m² | Négociable | Sur demande Sur demande Sur demande Sur demande | Bureau | Construction achevée | Maintenant |
| 1er étage, bureau 43-1-5 | 186 m² | Négociable | Sur demande Sur demande Sur demande Sur demande | Bureau | Construction achevée | Maintenant |
| 2e étage, bureau 43-2-3 | 144 m² | Négociable | Sur demande Sur demande Sur demande Sur demande | Bureau | Construction achevée | 30 jours |
| 2e étage, bureau 43-2-4 | 220 m² | Négociable | Sur demande Sur demande Sur demande Sur demande | Bureau | Construction achevée | 30 jours |
| 2e étage, bureau 43-2-5 | 282 m² | Négociable | Sur demande Sur demande Sur demande Sur demande | Bureau | Construction achevée | 30 jours |
43 Thorndike St - 1er étage – Bureau 43-1-2
43 Thorndike St - 1er étage – Bureau 43-1-3
43 Thorndike St - 1er étage – Bureau 43-1-5
43 Thorndike St - 2e étage – Bureau 43-2-3
43 Thorndike St - 2e étage – Bureau 43-2-4
43 Thorndike St - 2e étage – Bureau 43-2-5
- Espace
- Surface
- Durée
- Loyer
- Type de bien
- État
- Disponible
Eight private offices, three conference rooms, two open offices, and a kitchenette.
- Entièrement aménagé comme Bureau de services professionnels
- 3 salles de conférence
- 8 bureaux privés
- Espace en excellent état
Eight private offices, three conference rooms, two open offices, and a kitchenette.
- Entièrement aménagé comme Bureau de services professionnels
- 3 salles de conférence
- 8 bureaux privés
- Espace en excellent état
There is a very large open area, two conference rooms on the second floor, and two conference rooms on the third floor.
- Entièrement aménagé comme Bureau standard
- Salles de conférence
- Espace en excellent état
- Espace d’angle
- Plafond apparent
- Open space
- Principalement open space
- Plafonds finis: 3,05 mètres - 4,57 mètres
- Ventilation et chauffage centraux
- Hauts plafonds
- Lumière naturelle
| Espace | Surface | Durée | Loyer | Type de bien | État | Disponible |
| 1er étage, bureau 47-1-1 | 356 m² | Négociable | Sur demande Sur demande Sur demande Sur demande | Bureau | Construction achevée | 30 jours |
| 1er étage, bureau 47-1-2 | 356 m² | Négociable | Sur demande Sur demande Sur demande Sur demande | Bureau | Construction achevée | 30 jours |
| 2e étage, bureau 47-2-1 | 427 m² | 3-5 Ans | Sur demande Sur demande Sur demande Sur demande | Bureau | Construction achevée | Maintenant |
47 Thorndike St - 1er étage – Bureau 47-1-1
47 Thorndike St - 1er étage – Bureau 47-1-2
47 Thorndike St - 2e étage – Bureau 47-2-1
43 Thorndike St - 1er étage – Bureau 43-1-2
| Surface | 181 m² |
| Durée | Négociable |
| Loyer | Sur demande |
| Type de bien | Bureau |
| État | Construction achevée |
| Disponible | 30 jours |
Open area with two conference rooms, office space, a kitchenette, and a copy/storage room.
- Entièrement aménagé comme Bureau standard
- Principalement open space
- Espace en excellent état
43 Thorndike St - 1er étage – Bureau 43-1-3
| Surface | 386 m² |
| Durée | Négociable |
| Loyer | Sur demande |
| Type de bien | Bureau |
| État | Construction achevée |
| Disponible | Maintenant |
43 Thorndike St - 1er étage – Bureau 43-1-5
| Surface | 186 m² |
| Durée | Négociable |
| Loyer | Sur demande |
| Type de bien | Bureau |
| État | Construction achevée |
| Disponible | Maintenant |
Five offices, a conference room, a copy/storage room, and a reception area.
- Entièrement aménagé comme Bureau de services professionnels
- Plan d’étage avec bureaux fermés
- Espace en excellent état
43 Thorndike St - 2e étage – Bureau 43-2-3
| Surface | 144 m² |
| Durée | Négociable |
| Loyer | Sur demande |
| Type de bien | Bureau |
| État | Construction achevée |
| Disponible | 30 jours |
Open area with office space and a shared kitchen.
- Entièrement aménagé comme Bureau standard
- Principalement open space
- 1 bureau privé
- Espace en excellent état
- Peut être associé à un ou plusieurs espaces supplémentaires pour obtenir jusqu’à 363 m² d’espace adjacent.
43 Thorndike St - 2e étage – Bureau 43-2-4
| Surface | 220 m² |
| Durée | Négociable |
| Loyer | Sur demande |
| Type de bien | Bureau |
| État | Construction achevée |
| Disponible | 30 jours |
Open area with three private offices/meeting rooms and a shared kitchen.
- Entièrement aménagé comme Bureau standard
- Principalement open space
- 3 bureaux privés
- Espace en excellent état
- Peut être associé à un ou plusieurs espaces supplémentaires pour obtenir jusqu’à 363 m² d’espace adjacent.
43 Thorndike St - 2e étage – Bureau 43-2-5
| Surface | 282 m² |
| Durée | Négociable |
| Loyer | Sur demande |
| Type de bien | Bureau |
| État | Construction achevée |
| Disponible | 30 jours |
Large open area with two private offices /meeting rooms and a shared kitchen.
- Principalement open space
- 2 bureaux privés
- Espace en excellent état
47 Thorndike St - 1er étage – Bureau 47-1-1
| Surface | 356 m² |
| Durée | Négociable |
| Loyer | Sur demande |
| Type de bien | Bureau |
| État | Construction achevée |
| Disponible | 30 jours |
Eight private offices, three conference rooms, two open offices, and a kitchenette.
- Entièrement aménagé comme Bureau de services professionnels
- 8 bureaux privés
- 3 salles de conférence
- Espace en excellent état
47 Thorndike St - 1er étage – Bureau 47-1-2
| Surface | 356 m² |
| Durée | Négociable |
| Loyer | Sur demande |
| Type de bien | Bureau |
| État | Construction achevée |
| Disponible | 30 jours |
Eight private offices, three conference rooms, two open offices, and a kitchenette.
- Entièrement aménagé comme Bureau de services professionnels
- 8 bureaux privés
- 3 salles de conférence
- Espace en excellent état
47 Thorndike St - 2e étage – Bureau 47-2-1
| Surface | 427 m² |
| Durée | 3-5 Ans |
| Loyer | Sur demande |
| Type de bien | Bureau |
| État | Construction achevée |
| Disponible | Maintenant |
There is a very large open area, two conference rooms on the second floor, and two conference rooms on the third floor.
- Entièrement aménagé comme Bureau standard
- Principalement open space
- Salles de conférence
- Plafonds finis: 3,05 mètres - 4,57 mètres
- Espace en excellent état
- Ventilation et chauffage centraux
- Espace d’angle
- Hauts plafonds
- Plafond apparent
- Lumière naturelle
- Open space
Visites 3D Matterport
Vue d’ensemble du parc
Bulfinch Square, situé au 43-47 Thorndike Street, est un complexe de bureaux historique composé de deux bâtiments à East Cambridge, Massachusetts. Cette propriété prestigieuse, inscrite au Registre national des lieux historiques, se trouve entre les rues Second et Third et s'étend sur plus de 6 500 m². Elle bénéficie d'une rénovation primée de deux anciens palais de justice qui ont servi de siège du gouvernement du comté de Middlesex de 1814 à 1974. Bulfinch Square abrite également le Cambridge Multicultural Art Center, qui comprend un théâtre et une galerie d'art au sein du complexe. Cette propriété est idéale pour les professionnels à la recherche d'espaces de bureaux uniques de style loft, avec des détails architecturaux historiques, des plafonds impressionnants, un accès 24h/24 et une présence remarquable. Avec un personnel réactif sur place, incluant une équipe de gestion immobilière, un agent de sécurité en soirée et un service de nettoyage nocturne, les préoccupations sont réduites au minimum. Bulfinch Square se trouve à moins de 3 kilomètres du centre de Boston, sur un terrain magnifiquement aménagé avec une cour somptueuse et un parc public. Un parking couvert est situé juste en face, le centre commercial CambridgeSide est à seulement quelques rues, et une grande variété de restaurants, allant de la restauration rapide aux établissements gastronomiques, se trouve à proximité. L'accès à la propriété est facilité par l'Interstate 93, ainsi que par les stations Lechmere (ligne verte) et Kendall (ligne rouge) du MBTA, toutes accessibles à pied en quelques minutes. Alliant une riche histoire à un emplacement spectaculaire, Bulfinch Square est véritablement un immeuble de bureaux de premier ordre.
- Accès 24 h/24
- Property Manager sur place
- Climatisation
À propos du quartier ET CAMBRIDGE/KENDALL SQ
Situé de l'autre côté de la Charles River à Boston, ce quartier urbain est une destination de choix pour la technologie, l'éducation et l'innovation. Bénéficiant d'un accès à deux lignes ferroviaires du MBTA et d'un système de bus qui alimentent le centre-ville, la zone a connu un développement important au cours des deux dernières décennies.
Situé juste au nord du MIT, le quartier attire une concentration d'entreprises technologiques et d'entreprises du secteur de la vie. La zone délimitée par les rues Main et Binney est considérée comme "le kilomètre carré le plus innovant de la planète" et abrite plusieurs sièges sociaux mondiaux et régionaux de Fortune 500. La proximité d'instituts d'enseignement supérieur de classe mondiale a incité les entreprises à se regrouper dans le quartier, faisant de celui-ci l'épicentre mondial de la R&D en sciences de la vie.
Capitalisant sur les emplois bien rémunérés qui sont venus s'installer dans la région, East Cambridge a une scène gastronomique en plein essor le long de ses principales artères et le centre commercial CambridgeSide le long de la First Street. De nouvelles résidences ont également été construites dans le quartier dans le cadre d'un vaste projet de développement à usage mixte à proximité de la ligne verte de la MBTA.
Compte tenu de sa situation privilégiée et des espaces de bureaux de haute qualité récemment construits, East Cambridge est la ville du Grand Boston où les loyers sont les plus élevés. La demande s'est calmée récemment, après avoir connu une forte hausse dans le secteur des sciences de la vie en 2022. Il existe donc un large éventail d'options pour des espaces de bureaux de qualité sur un marché historiquement très tendu.
À proximité
Restaurants |
|||
|---|---|---|---|
| Sweet Touch Cafe | Café | USD | 4 min. à pied |
| 2nd Street Cafe | Café | USD | 3 min. à pied |
| Starbucks | Café | USD | 4 min. à pied |
| Anthony's Pizza | Américain | €€€ | 4 min. à pied |
| Dunkin' | Café | - | 9 min. à pied |
Local commercial |
||
|---|---|---|
| Citizens Bank | Banque | 4 min. à pied |
| United States Postal Service | Services commerciaux/Photocopies/Poste | 5 min. à pied |
| Orangetheory Fitness | Fitness | 7 min. à pied |
| CVS Pharmacy | Pharmacie | 9 min. à pied |
| Walgreens | Pharmacie | 12 min. à pied |
Hôtels |
|
|---|---|
| Hampton by Hilton |
114 chambres
2 min en voiture
|
| Fairfield Inn |
123 chambres
1 min en voiture
|
| Residence Inn |
250 chambres
3 min en voiture
|
| Hotel Indigo |
72 chambres
4 min en voiture
|
| Curio Collection by Hilton |
112 chambres
4 min en voiture
|
Agent de location
Patrick Verbeke, Broker
Patrick est diplômé de SupElec, l'une des principales écoles d'ingénieurs de France. Il est également titulaire d'une maîtrise en ingénierie des systèmes et d'un MBA de l'UCLA. Il vit à Los Angeles depuis 6 ans, à New York depuis 20 ans et à Cambridge, dans le Massachusetts, depuis 2002.
Présenté par

Bulfinch Square | Cambridge, MA 02141
Hum, une erreur s’est produite lors de l’envoi de votre message. Veuillez réessayer.
Merci ! Votre message a été envoyé.
































