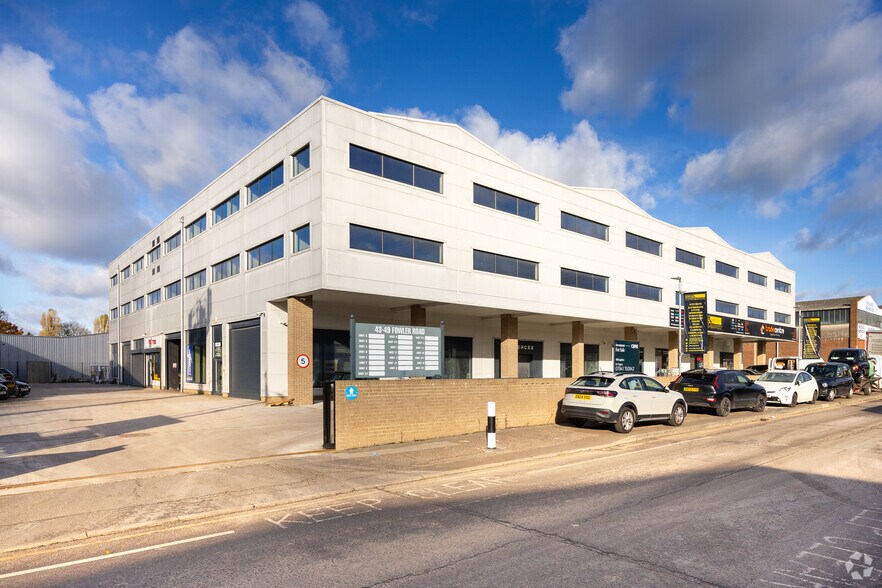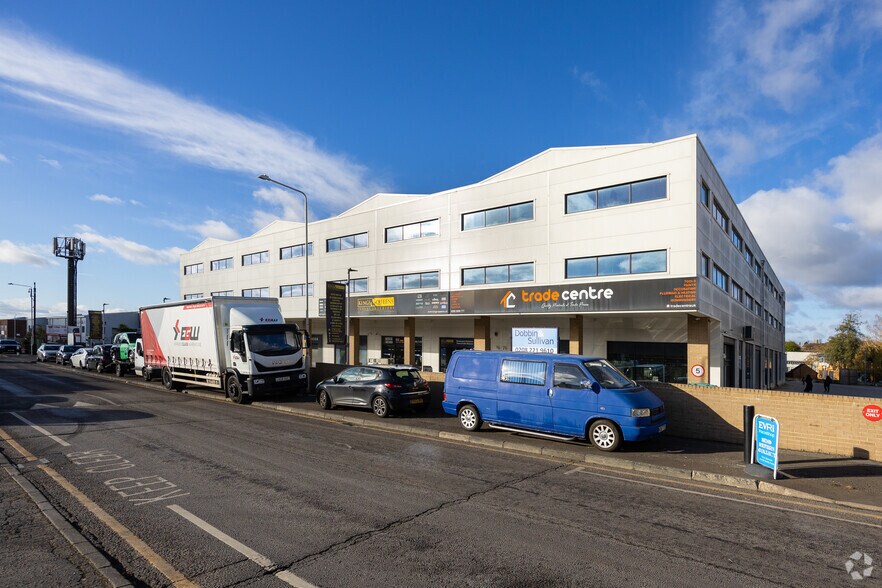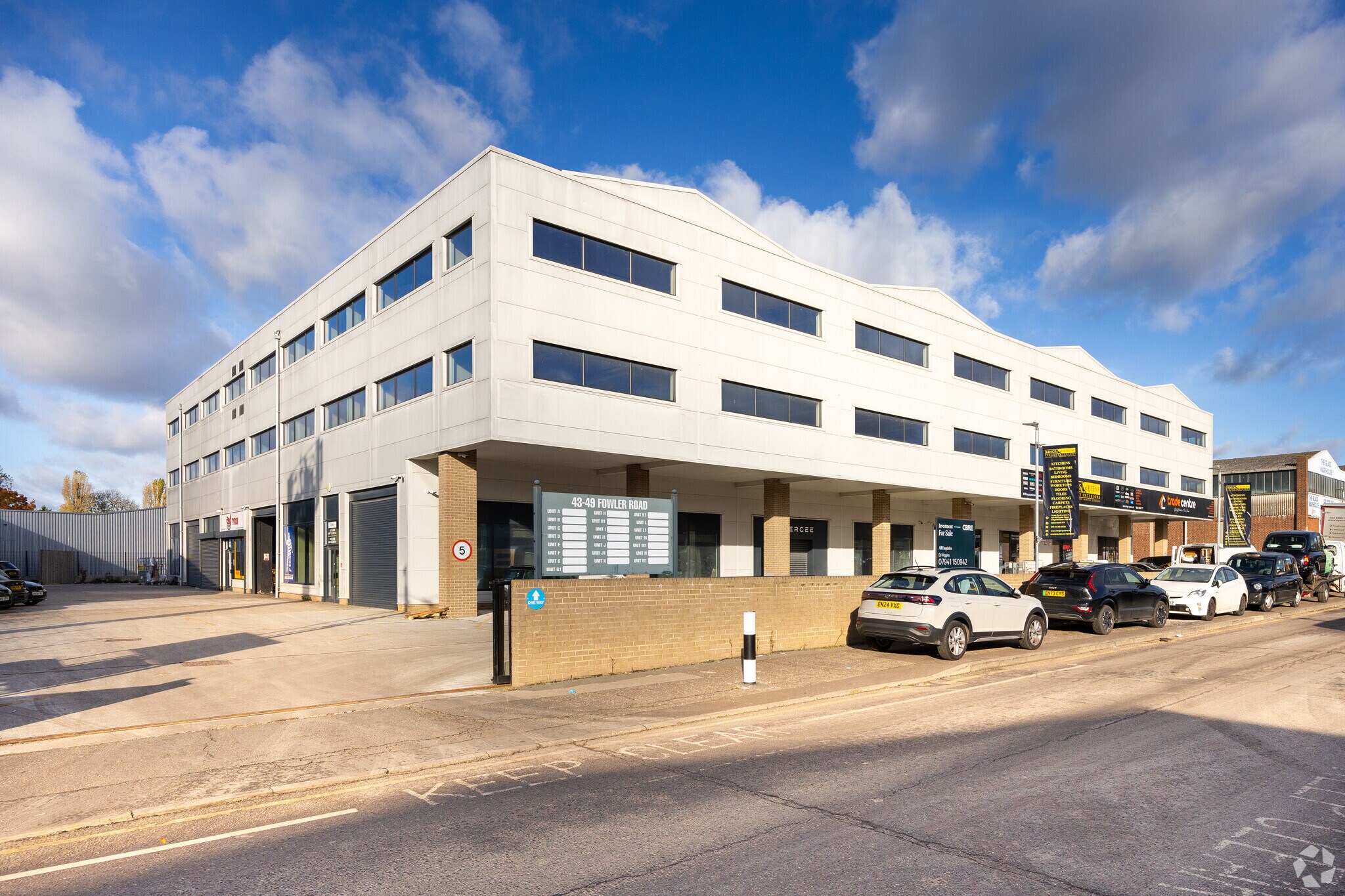Votre e-mail a été envoyé.

43-49 Fowler Rd Industriel/Logistique | 567–2 991 m² | À louer | Ilford IG6 3UT


Certaines informations ont été traduites automatiquement.

INFORMATIONS PRINCIPALES
- Good road connections
- Close to London Stansted Airport
- Amenities nearby
CARACTÉRISTIQUES
TOUS LES ESPACES DISPONIBLES(5)
Afficher les loyers en
- ESPACE
- SURFACE
- DURÉE
- LOYER
- TYPE DE BIEN
- ÉTAT
- DISPONIBLE
Les espaces 2 de cet immeuble doivent être loués ensemble, pour un total de 574 m² (Surface contiguë):
The property was built in 2020 comprising a 3 storey modern warehouse facility with offices with a steel portal frame construction, under a multi-pitched roof. Specification includes motion censored LED strip lighting and double glazed windows. Currently arranged as 14 self-contained units, with 6 ground floor units, 4 units on the first floor and 4 units on the second floor in shell. Every first and second floor unit can however be sub-divided further as they have been designed with separate services. In total 8 units can therefore be provided on each of the upper floors, allowing the units to be reconfigured to optimise the space and appeal to a variety of occupiers. There are 3 internal stair cores, each with a goods lift, facilitating flexible space arrangements across all three floors. The property benefits from generous parking and loading.
- Classe d’utilisation : B8
- Lumière naturelle
- Lots of natural light
- Ample parking
- Système de chauffage central
- Toilettes incluses dans le bail
- Wc/staff amenities
The property was built in 2020 comprising a 3 storey modern warehouse facility with offices with a steel portal frame construction, under a multi-pitched roof. Specification includes motion censored LED strip lighting and double glazed windows. Currently arranged as 14 self-contained units, with 6 ground floor units, 4 units on the first floor and 4 units on the second floor in shell. Every first and second floor unit can however be sub-divided further as they have been designed with separate services. In total 8 units can therefore be provided on each of the upper floors, allowing the units to be reconfigured to optimise the space and appeal to a variety of occupiers. There are 3 internal stair cores, each with a goods lift, facilitating flexible space arrangements across all three floors. The property benefits from generous parking and loading.
- Classe d’utilisation : B8
- Lumière naturelle
- Lots of natural light
- Ample parking
- Système de chauffage central
- Toilettes incluses dans le bail
- Wc/staff amenities
The property was built in 2020 comprising a 3 storey modern warehouse facility with offices with a steel portal frame construction, under a multi-pitched roof. Specification includes motion censored LED strip lighting and double glazed windows. Currently arranged as 14 self-contained units, with 6 ground floor units, 4 units on the first floor and 4 units on the second floor in shell. Every first and second floor unit can however be sub-divided further as they have been designed with separate services. In total 8 units can therefore be provided on each of the upper floors, allowing the units to be reconfigured to optimise the space and appeal to a variety of occupiers. There are 3 internal stair cores, each with a goods lift, facilitating flexible space arrangements across all three floors. The property benefits from generous parking and loading.
- Classe d’utilisation : B8
- Système de chauffage central
- Toilettes incluses dans le bail
- Wc/staff amenities
- Peut être associé à un ou plusieurs espaces supplémentaires pour obtenir jusqu’à 1 776 m² d’espace adjacent.
- Lumière naturelle
- Lots of natural light
- Ample parking
The property was built in 2020 comprising a 3 storey modern warehouse facility with offices with a steel portal frame construction, under a multi-pitched roof. Specification includes motion censored LED strip lighting and double glazed windows. Currently arranged as 14 self-contained units, with 6 ground floor units, 4 units on the first floor and 4 units on the second floor in shell. Every first and second floor unit can however be sub-divided further as they have been designed with separate services. In total 8 units can therefore be provided on each of the upper floors, allowing the units to be reconfigured to optimise the space and appeal to a variety of occupiers. There are 3 internal stair cores, each with a goods lift, facilitating flexible space arrangements across all three floors. The property benefits from generous parking and loading.
- Classe d’utilisation : B8
- Système de chauffage central
- Toilettes incluses dans le bail
- Wc/staff amenities
- Peut être associé à un ou plusieurs espaces supplémentaires pour obtenir jusqu’à 1 776 m² d’espace adjacent.
- Lumière naturelle
- Lots of natural light
- Ample parking
The property was built in 2020 comprising a 3 storey modern warehouse facility with offices with a steel portal frame construction, under a multi-pitched roof. Specification includes motion censored LED strip lighting and double glazed windows. Currently arranged as 14 self-contained units, with 6 ground floor units, 4 units on the first floor and 4 units on the second floor in shell. Every first and second floor unit can however be sub-divided further as they have been designed with separate services. In total 8 units can therefore be provided on each of the upper floors, allowing the units to be reconfigured to optimise the space and appeal to a variety of occupiers. There are 3 internal stair cores, each with a goods lift, facilitating flexible space arrangements across all three floors. The property benefits from generous parking and loading.
- Classe d’utilisation : B8
- Système de chauffage central
- Toilettes incluses dans le bail
- Wc/staff amenities
- Peut être associé à un ou plusieurs espaces supplémentaires pour obtenir jusqu’à 1 776 m² d’espace adjacent.
- Lumière naturelle
- Lots of natural light
- Ample parking
| Espace | Surface | Durée | Loyer | Type de bien | État | Disponible |
| RDC – Unit A, Mezzanine – Unit A | 574 m² | Négociable | 116,33 € /m²/an 9,69 € /m²/mois 66 789 € /an 5 566 € /mois | Industriel/Logistique | Espace brut | Maintenant |
| 1er étage – Unit I | 641 m² | Négociable | 116,33 € /m²/an 9,69 € /m²/mois 74 571 € /an 6 214 € /mois | Industriel/Logistique | Espace brut | Maintenant |
| 2e étage – Unit K | 567 m² | Négociable | 116,33 € /m²/an 9,69 € /m²/mois 65 946 € /an 5 496 € /mois | Industriel/Logistique | Espace brut | Maintenant |
| 2e étage – Unit M | 642 m² | Négociable | 116,33 € /m²/an 9,69 € /m²/mois 74 657 € /an 6 221 € /mois | Industriel/Logistique | Espace brut | Maintenant |
| 2e étage – Unit N | 567 m² | Négociable | 116,33 € /m²/an 9,69 € /m²/mois 65 957 € /an 5 496 € /mois | Industriel/Logistique | Espace brut | Maintenant |
RDC – Unit A, Mezzanine – Unit A
Les espaces 2 de cet immeuble doivent être loués ensemble, pour un total de 574 m² (Surface contiguë):
| Surface |
|
RDC – Unit A - 418 m²
Mezzanine – Unit A - 156 m²
|
| Durée |
| Négociable |
| Loyer |
| 116,33 € /m²/an 9,69 € /m²/mois 66 789 € /an 5 566 € /mois |
| Type de bien |
| Industriel/Logistique |
| État |
| Espace brut |
| Disponible |
| Maintenant |
1er étage – Unit I
| Surface |
| 641 m² |
| Durée |
| Négociable |
| Loyer |
| 116,33 € /m²/an 9,69 € /m²/mois 74 571 € /an 6 214 € /mois |
| Type de bien |
| Industriel/Logistique |
| État |
| Espace brut |
| Disponible |
| Maintenant |
2e étage – Unit K
| Surface |
| 567 m² |
| Durée |
| Négociable |
| Loyer |
| 116,33 € /m²/an 9,69 € /m²/mois 65 946 € /an 5 496 € /mois |
| Type de bien |
| Industriel/Logistique |
| État |
| Espace brut |
| Disponible |
| Maintenant |
2e étage – Unit M
| Surface |
| 642 m² |
| Durée |
| Négociable |
| Loyer |
| 116,33 € /m²/an 9,69 € /m²/mois 74 657 € /an 6 221 € /mois |
| Type de bien |
| Industriel/Logistique |
| État |
| Espace brut |
| Disponible |
| Maintenant |
2e étage – Unit N
| Surface |
| 567 m² |
| Durée |
| Négociable |
| Loyer |
| 116,33 € /m²/an 9,69 € /m²/mois 65 957 € /an 5 496 € /mois |
| Type de bien |
| Industriel/Logistique |
| État |
| Espace brut |
| Disponible |
| Maintenant |
RDC – Unit A, Mezzanine – Unit A
| Surface |
RDC – Unit A - 418 m²
Mezzanine – Unit A - 156 m²
|
| Durée | Négociable |
| Loyer | 116,33 € /m²/an |
| Type de bien | Industriel/Logistique |
| État | Espace brut |
| Disponible | Maintenant |
The property was built in 2020 comprising a 3 storey modern warehouse facility with offices with a steel portal frame construction, under a multi-pitched roof. Specification includes motion censored LED strip lighting and double glazed windows. Currently arranged as 14 self-contained units, with 6 ground floor units, 4 units on the first floor and 4 units on the second floor in shell. Every first and second floor unit can however be sub-divided further as they have been designed with separate services. In total 8 units can therefore be provided on each of the upper floors, allowing the units to be reconfigured to optimise the space and appeal to a variety of occupiers. There are 3 internal stair cores, each with a goods lift, facilitating flexible space arrangements across all three floors. The property benefits from generous parking and loading.
- Classe d’utilisation : B8
- Système de chauffage central
- Lumière naturelle
- Toilettes incluses dans le bail
- Lots of natural light
- Wc/staff amenities
- Ample parking
1er étage – Unit I
| Surface | 641 m² |
| Durée | Négociable |
| Loyer | 116,33 € /m²/an |
| Type de bien | Industriel/Logistique |
| État | Espace brut |
| Disponible | Maintenant |
The property was built in 2020 comprising a 3 storey modern warehouse facility with offices with a steel portal frame construction, under a multi-pitched roof. Specification includes motion censored LED strip lighting and double glazed windows. Currently arranged as 14 self-contained units, with 6 ground floor units, 4 units on the first floor and 4 units on the second floor in shell. Every first and second floor unit can however be sub-divided further as they have been designed with separate services. In total 8 units can therefore be provided on each of the upper floors, allowing the units to be reconfigured to optimise the space and appeal to a variety of occupiers. There are 3 internal stair cores, each with a goods lift, facilitating flexible space arrangements across all three floors. The property benefits from generous parking and loading.
- Classe d’utilisation : B8
- Système de chauffage central
- Lumière naturelle
- Toilettes incluses dans le bail
- Lots of natural light
- Wc/staff amenities
- Ample parking
2e étage – Unit K
| Surface | 567 m² |
| Durée | Négociable |
| Loyer | 116,33 € /m²/an |
| Type de bien | Industriel/Logistique |
| État | Espace brut |
| Disponible | Maintenant |
The property was built in 2020 comprising a 3 storey modern warehouse facility with offices with a steel portal frame construction, under a multi-pitched roof. Specification includes motion censored LED strip lighting and double glazed windows. Currently arranged as 14 self-contained units, with 6 ground floor units, 4 units on the first floor and 4 units on the second floor in shell. Every first and second floor unit can however be sub-divided further as they have been designed with separate services. In total 8 units can therefore be provided on each of the upper floors, allowing the units to be reconfigured to optimise the space and appeal to a variety of occupiers. There are 3 internal stair cores, each with a goods lift, facilitating flexible space arrangements across all three floors. The property benefits from generous parking and loading.
- Classe d’utilisation : B8
- Peut être associé à un ou plusieurs espaces supplémentaires pour obtenir jusqu’à 1 776 m² d’espace adjacent.
- Système de chauffage central
- Lumière naturelle
- Toilettes incluses dans le bail
- Lots of natural light
- Wc/staff amenities
- Ample parking
2e étage – Unit M
| Surface | 642 m² |
| Durée | Négociable |
| Loyer | 116,33 € /m²/an |
| Type de bien | Industriel/Logistique |
| État | Espace brut |
| Disponible | Maintenant |
The property was built in 2020 comprising a 3 storey modern warehouse facility with offices with a steel portal frame construction, under a multi-pitched roof. Specification includes motion censored LED strip lighting and double glazed windows. Currently arranged as 14 self-contained units, with 6 ground floor units, 4 units on the first floor and 4 units on the second floor in shell. Every first and second floor unit can however be sub-divided further as they have been designed with separate services. In total 8 units can therefore be provided on each of the upper floors, allowing the units to be reconfigured to optimise the space and appeal to a variety of occupiers. There are 3 internal stair cores, each with a goods lift, facilitating flexible space arrangements across all three floors. The property benefits from generous parking and loading.
- Classe d’utilisation : B8
- Peut être associé à un ou plusieurs espaces supplémentaires pour obtenir jusqu’à 1 776 m² d’espace adjacent.
- Système de chauffage central
- Lumière naturelle
- Toilettes incluses dans le bail
- Lots of natural light
- Wc/staff amenities
- Ample parking
2e étage – Unit N
| Surface | 567 m² |
| Durée | Négociable |
| Loyer | 116,33 € /m²/an |
| Type de bien | Industriel/Logistique |
| État | Espace brut |
| Disponible | Maintenant |
The property was built in 2020 comprising a 3 storey modern warehouse facility with offices with a steel portal frame construction, under a multi-pitched roof. Specification includes motion censored LED strip lighting and double glazed windows. Currently arranged as 14 self-contained units, with 6 ground floor units, 4 units on the first floor and 4 units on the second floor in shell. Every first and second floor unit can however be sub-divided further as they have been designed with separate services. In total 8 units can therefore be provided on each of the upper floors, allowing the units to be reconfigured to optimise the space and appeal to a variety of occupiers. There are 3 internal stair cores, each with a goods lift, facilitating flexible space arrangements across all three floors. The property benefits from generous parking and loading.
- Classe d’utilisation : B8
- Peut être associé à un ou plusieurs espaces supplémentaires pour obtenir jusqu’à 1 776 m² d’espace adjacent.
- Système de chauffage central
- Lumière naturelle
- Toilettes incluses dans le bail
- Lots of natural light
- Wc/staff amenities
- Ample parking
APERÇU DU BIEN
This property is situated in the heart of Hainault Business Centre, Ilford, approximately 14 miles northeast of Central London within the London Borough of Redbridge. The location boasts superb connectivity to Central London and enjoys robust road communications, with the A1112 running between Romford (east) and Chigwell (west), providing direct access to major thoroughfares including the M11, M25, A12, and the North Circular(A406). The M11 offers a straight route to Cambridge, while the M25 connects to the M1 and northern England, positioning this property as an ideal logistics, business and office base. The area is well-served by public transport. Hainault underground station (1.6 miles west) on the Central Line and Romford train station (4 miles southeast) on the Elizabeth Line offer fast links into Central London. Both stations are easily accessible via London Bus Route 247, ensuring Bond Street and other key destinations can be reached in under an hour. London Stansted Airport, just 23.8 miles to the north, provides access to international passenger and cargo transportation and is reachable within a 40-minute drive. This exceptional location and excellent transport links make it an outstanding opportunity for businesses seeking to establish themselves in a thriving, well-connected area.
FAITS SUR L’INSTALLATION ENTREPÔT
OCCUPANTS
- ÉTAGE
- NOM DE L’OCCUPANT
- SECTEUR D’ACTIVITÉ
- 1er
- B1 Tyres Online
- -
- 2e
- Fowler Road
- -
- 1er
- High Performance Cricket Centre
- -
- RDC
- Kings & Queens
- -
- 2e
- London Healthcare Locums
- Services administratifs et de soutien
- 1er
- Trade Centre (Romford)
- -
- RDC
- Uvercee
- -
Présenté par

43-49 Fowler Rd
Hum, une erreur s’est produite lors de l’envoi de votre message. Veuillez réessayer.
Merci ! Votre message a été envoyé.


