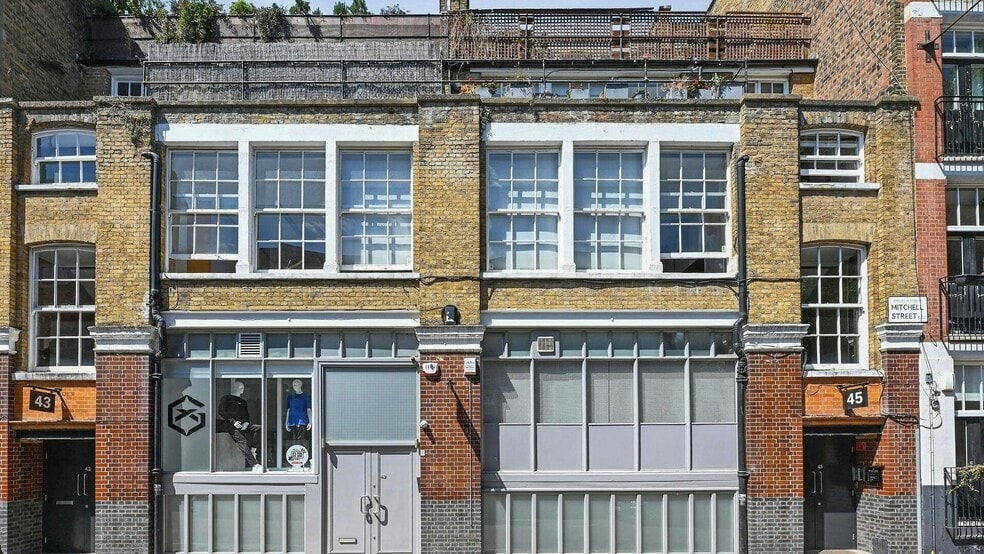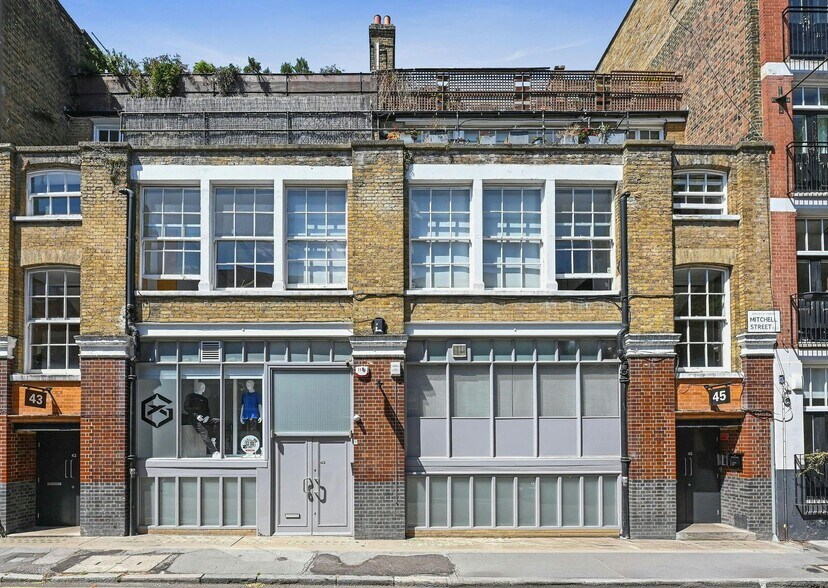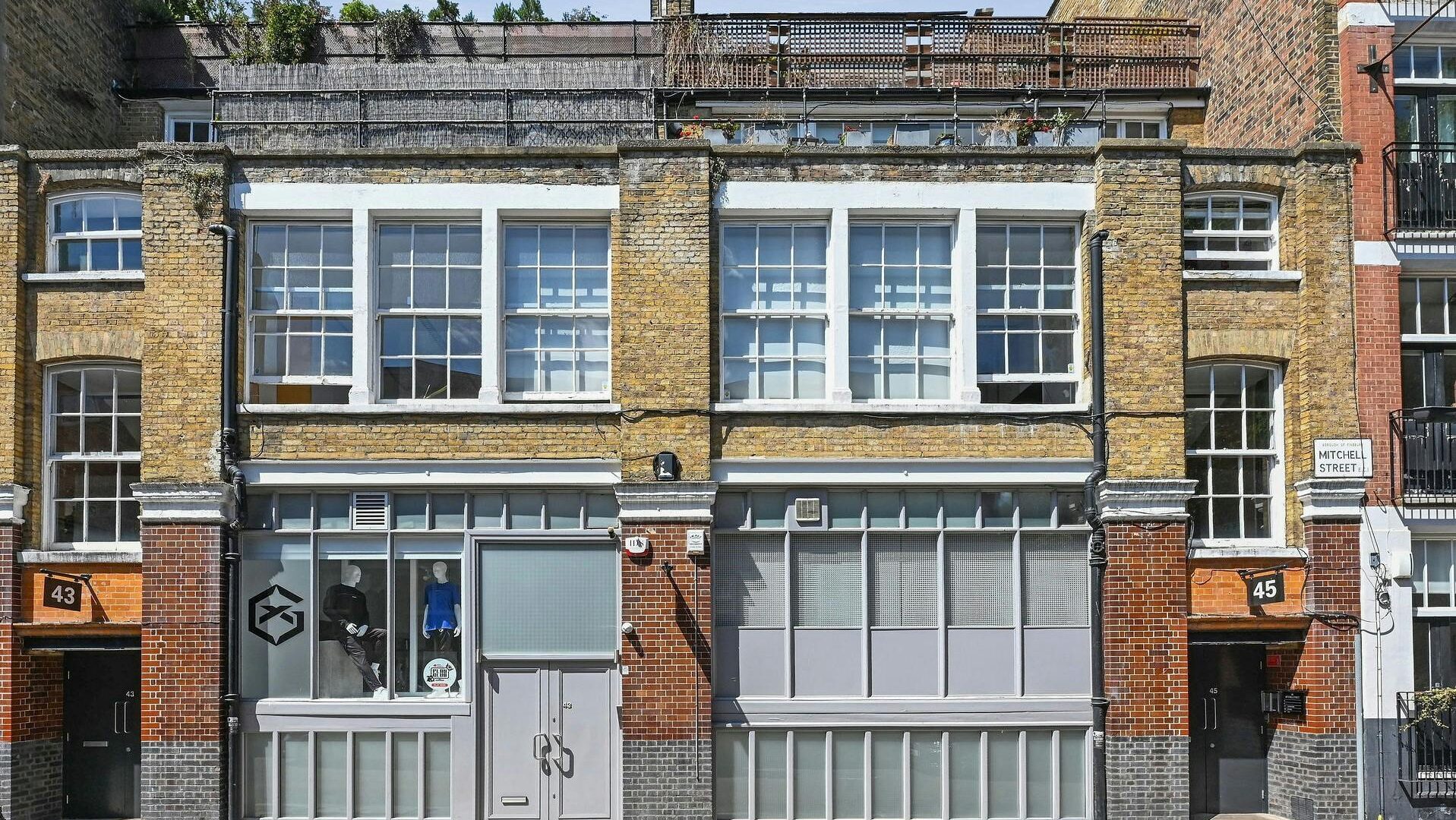Votre e-mail a été envoyé.
43-45 Mitchell St Bureau | 249–543 m² | À louer | Londres EC1V 3QD


Certaines informations ont été traduites automatiquement.
INFORMATIONS PRINCIPALES
- Original warehouse building
- Situated within the St Luke’s Conservation Area
- Exposed brickwork
TOUS LES ESPACES DISPONIBLES(2)
Afficher les loyers en
- ESPACE
- SURFACE
- DURÉE
- LOYER
- TYPE DE BIEN
- ÉTAT
- DISPONIBLE
This self-contained commercial unit comprises 5,840 sq ft arranged over the ground and lower ground floors of this striking and original warehouse building. The property features ceiling heights in excess of 3m, excellent natural light and exposed brickwork. Additional amenities include, shower facilities, part air conditioning, and timber/concrete floors.The property is to be let or sold as a whole. Consideration will also be given to selling the property as two selfcontained units each over G&LG floors.
- Classe d’utilisation : E
- Principalement open space
- Salles de conférence
- Climatisation centrale
- Plafond apparent
- Douches
- Toilettes incluses dans le bail
- Planchers en bois
- Showers
- Meeting Rooms
- Partiellement aménagé comme Bureau standard
- Convient pour 8 à 26 personnes
- Peut être associé à un ou plusieurs espaces supplémentaires pour obtenir jusqu’à 543 m² d’espace adjacent.
- Hauts plafonds
- Lumière naturelle
- Éclairage d’appoint
- Open space
- Détecteur de fumée
- Air conditioning
- Excellent natural light
This self-contained commercial unit comprises 5,840 sq ft arranged over the ground and lower ground floors of this striking and original warehouse building. The property features ceiling heights in excess of 3m, excellent natural light and exposed brickwork. Additional amenities include, shower facilities, part air conditioning, and timber/concrete floors.The property is to be let or sold as a whole. Consideration will also be given to selling the property as two selfcontained units each over G&LG floors.
- Classe d’utilisation : E
- Principalement open space
- Salles de conférence
- Climatisation centrale
- Plafond apparent
- Douches
- Toilettes incluses dans le bail
- Planchers en bois
- Showers
- Meeting Rooms
- Partiellement aménagé comme Bureau standard
- Convient pour 7 à 22 personnes
- Peut être associé à un ou plusieurs espaces supplémentaires pour obtenir jusqu’à 543 m² d’espace adjacent.
- Hauts plafonds
- Lumière naturelle
- Éclairage d’appoint
- Open space
- Détecteur de fumée
- Air conditioning
- Excellent natural light
| Espace | Surface | Durée | Loyer | Type de bien | État | Disponible |
| Sous-sol | 294 m² | Négociable | 482,49 € /m²/an 40,21 € /m²/mois 141 646 € /an 11 804 € /mois | Bureau | Construction partielle | 30 jours |
| RDC | 249 m² | Négociable | 482,49 € /m²/an 40,21 € /m²/mois 120 130 € /an 10 011 € /mois | Bureau | Construction partielle | 30 jours |
Sous-sol
| Surface |
| 294 m² |
| Durée |
| Négociable |
| Loyer |
| 482,49 € /m²/an 40,21 € /m²/mois 141 646 € /an 11 804 € /mois |
| Type de bien |
| Bureau |
| État |
| Construction partielle |
| Disponible |
| 30 jours |
RDC
| Surface |
| 249 m² |
| Durée |
| Négociable |
| Loyer |
| 482,49 € /m²/an 40,21 € /m²/mois 120 130 € /an 10 011 € /mois |
| Type de bien |
| Bureau |
| État |
| Construction partielle |
| Disponible |
| 30 jours |
Sous-sol
| Surface | 294 m² |
| Durée | Négociable |
| Loyer | 482,49 € /m²/an |
| Type de bien | Bureau |
| État | Construction partielle |
| Disponible | 30 jours |
This self-contained commercial unit comprises 5,840 sq ft arranged over the ground and lower ground floors of this striking and original warehouse building. The property features ceiling heights in excess of 3m, excellent natural light and exposed brickwork. Additional amenities include, shower facilities, part air conditioning, and timber/concrete floors.The property is to be let or sold as a whole. Consideration will also be given to selling the property as two selfcontained units each over G&LG floors.
- Classe d’utilisation : E
- Partiellement aménagé comme Bureau standard
- Principalement open space
- Convient pour 8 à 26 personnes
- Salles de conférence
- Peut être associé à un ou plusieurs espaces supplémentaires pour obtenir jusqu’à 543 m² d’espace adjacent.
- Climatisation centrale
- Hauts plafonds
- Plafond apparent
- Lumière naturelle
- Douches
- Éclairage d’appoint
- Toilettes incluses dans le bail
- Open space
- Planchers en bois
- Détecteur de fumée
- Showers
- Air conditioning
- Meeting Rooms
- Excellent natural light
RDC
| Surface | 249 m² |
| Durée | Négociable |
| Loyer | 482,49 € /m²/an |
| Type de bien | Bureau |
| État | Construction partielle |
| Disponible | 30 jours |
This self-contained commercial unit comprises 5,840 sq ft arranged over the ground and lower ground floors of this striking and original warehouse building. The property features ceiling heights in excess of 3m, excellent natural light and exposed brickwork. Additional amenities include, shower facilities, part air conditioning, and timber/concrete floors.The property is to be let or sold as a whole. Consideration will also be given to selling the property as two selfcontained units each over G&LG floors.
- Classe d’utilisation : E
- Partiellement aménagé comme Bureau standard
- Principalement open space
- Convient pour 7 à 22 personnes
- Salles de conférence
- Peut être associé à un ou plusieurs espaces supplémentaires pour obtenir jusqu’à 543 m² d’espace adjacent.
- Climatisation centrale
- Hauts plafonds
- Plafond apparent
- Lumière naturelle
- Douches
- Éclairage d’appoint
- Toilettes incluses dans le bail
- Open space
- Planchers en bois
- Détecteur de fumée
- Showers
- Air conditioning
- Meeting Rooms
- Excellent natural light
APERÇU DU BIEN
The property comprises a mixed-use Victorian building, with industrial space on the basement floor, office accommodation on the ground and first floors and residential space on the second floor. The property is located on the north side of Bartholomew Square close to both St Luke’s Church and Old Street. Within short walking distance of Old Street Station.
- Accès contrôlé
- Système de sécurité
- Terrasse sur le toit
- Espace d’entreposage
- Climatisation
- Détecteur de fumée
INFORMATIONS SUR L’IMMEUBLE
OCCUPANTS
- ÉTAGE
- NOM DE L’OCCUPANT
- SECTEUR D’ACTIVITÉ
- 1er
- Casson Mann
- Services professionnels, scientifiques et techniques
- RDC
- Gordon Young Architects
- Services professionnels, scientifiques et techniques
- Inconnu
- Rients
- Services professionnels, scientifiques et techniques
- RDC
- Stephen Donald Architects Ltd
- Services professionnels, scientifiques et techniques
Présenté par

43-45 Mitchell St
Hum, une erreur s’est produite lors de l’envoi de votre message. Veuillez réessayer.
Merci ! Votre message a été envoyé.






