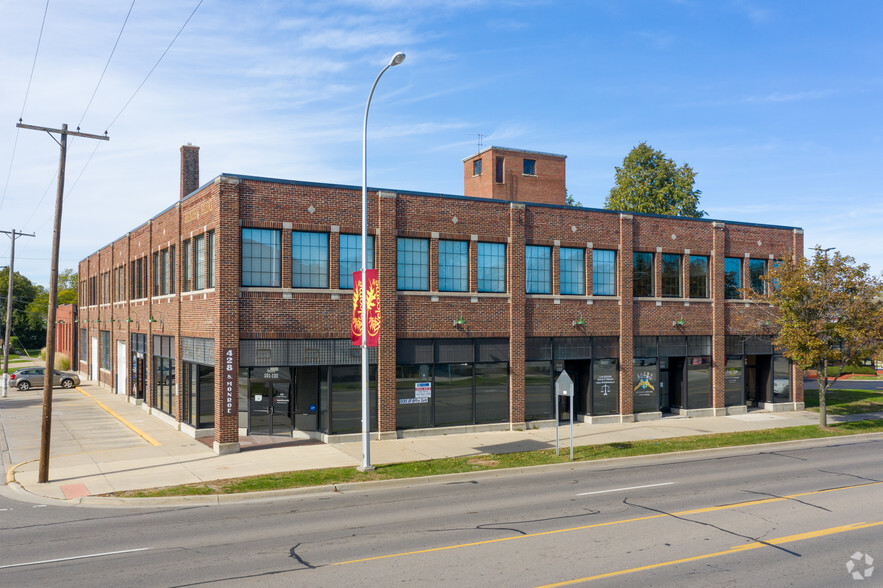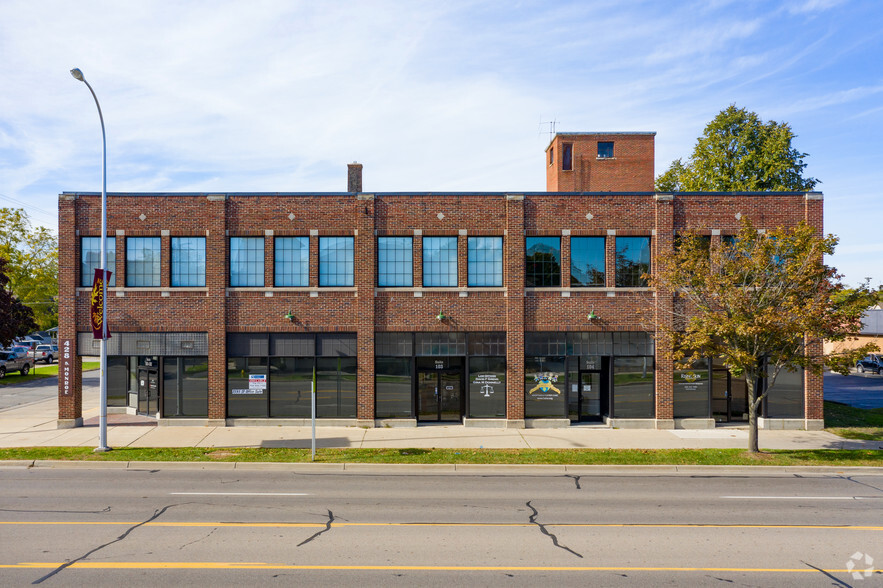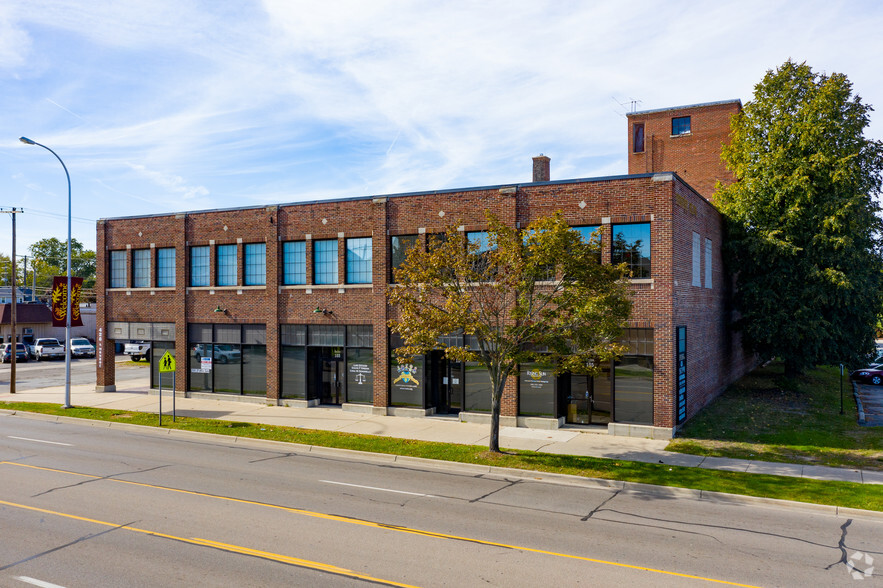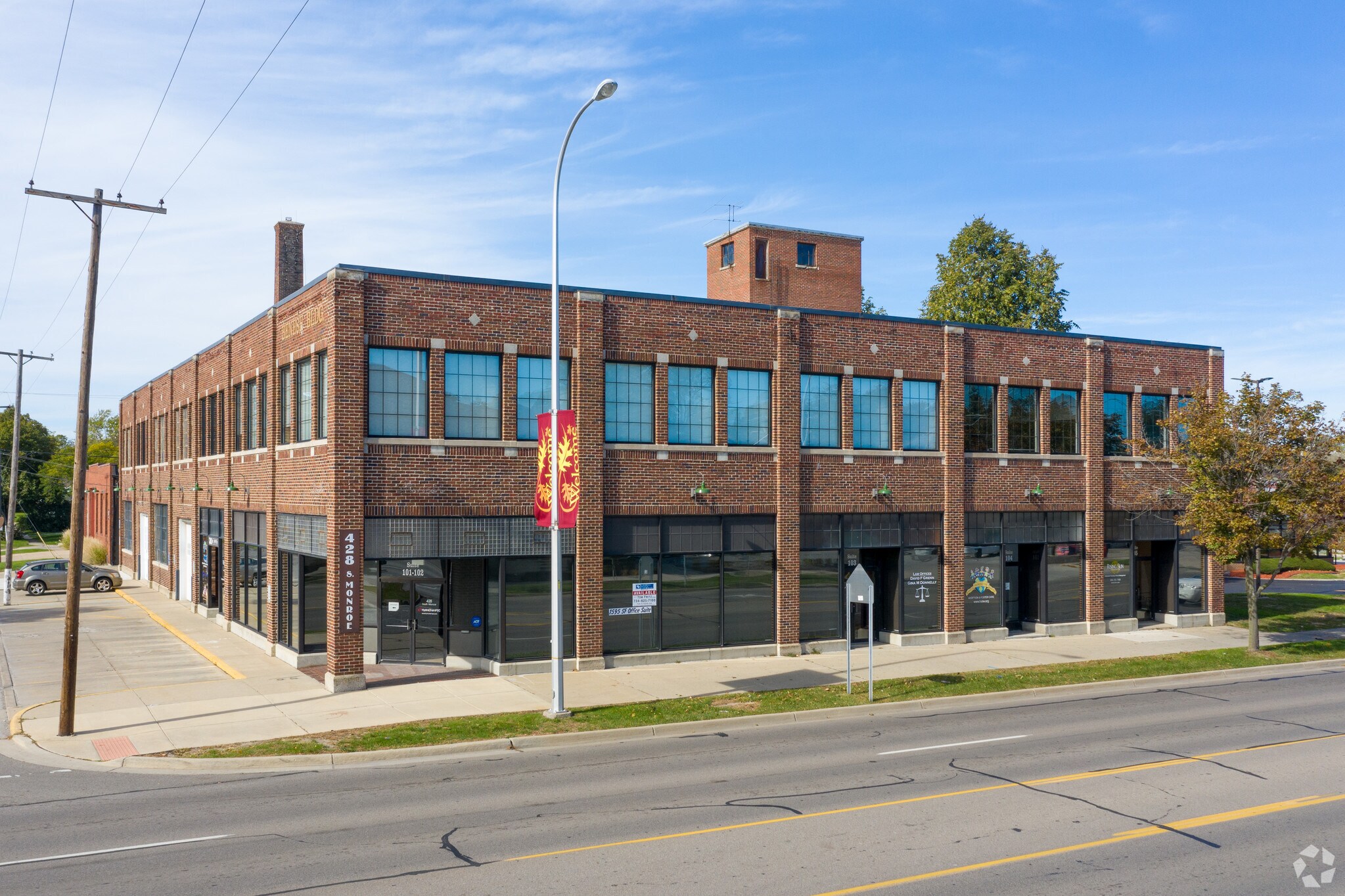Votre e-mail a été envoyé.
Benesh Building 428 S Monroe St 70–404 m² | À louer | Monroe, MI 48161



Certaines informations ont été traduites automatiquement.
INFORMATIONS PRINCIPALES
- Circulation intense à faible vitesse le long de la rue Monroe - excellente visibilité
- Parking fermé pour les locataires et stationnement dans la rue pour les visiteurs
- Bureaux privés avec hall d'entrée naturellement bien éclairé
TOUS LES ESPACES DISPONIBLES(4)
Afficher les loyers en
- ESPACE
- SURFACE
- DURÉE
- LOYER
- TYPE DE BIEN
- ÉTAT
- DISPONIBLE
Located in the heart of Downtown Monroe. Public entrance from S. Monroe St. as well as a private entrance from the common building hallway accessible off W. 5th St. The space is currently built out and has a reception area at the Monroe St. entrance with offices along the entire length of the suite.
- Il est possible que le loyer annoncé ne comprenne pas certains services publics, services d’immeuble et frais immobiliers.
- Convient pour 4 à 12 personnes
- 1 salle de conférence
- Ventilation et chauffage centraux
- Entièrement moquetté
- Plafonds suspendus
- Éclairage d’urgence
- Accessible fauteuils roulants
- Entièrement aménagé comme Bureau standard
- 3 bureaux privés
- Plafonds finis: 3,05 mètres - 3,96 mètres
- Aire de réception
- Hauts plafonds
- Lumière naturelle
- Toilettes dans les parties communes
Move in ready for the next tenant. The listed rate is for a 5 year lease. The exposed high ceiling is stylishly painted black and the walls are in good shape. Primary space is 686 central room with a side space of 216 sq ft that includes a storage closet with built in shelving. The space has most recently been used as a meeting space for large groups. It is a flexible area that could be adapted to many different purposes. There is an entry door from the main interior hallway, and also a second entry point at the rear of the suite from a back hallway.
- Il est possible que le loyer annoncé ne comprenne pas certains services publics, services d’immeuble et frais immobiliers.
- Toilettes dans les parties communes
- Plafond apparent
- Ventilation et chauffage centraux
- CVC disponible en-dehors des heures ouvrables
Suite 209 is currently being renovated and will be available on September 29th. This unique work/living space can either be an office or a work from home living space. Includes 2 private offices/bedrooms, 2 full bathrooms with walk in showers, a fully furnished kitchen, and in unit laundry.
- Il est possible que le loyer annoncé ne comprenne pas certains services publics, services d’immeuble et frais immobiliers.
- Toilettes privées
- Plafonds suspendus
- Toilettes dans les parties communes
- Salles de conférence
- Ventilation et chauffage centraux
- Chambres de congélation
- Douches
- Hauts plafonds
- Work/living space in heart of downtown Monroe
Suites 210 and 211 are rented together. The space comes with large south facing windows. The primary area of suite 210 is 20'x20' and has attractive masonry wall finish on the east and west. There is a smaller room to the west side that is 98 sq ft and also has a large window. Suite 210 has full carpet and exposed ceilings to the roof that have been painted in a clean fashion. Suite 211 includes a dry bar set of lower and upper cabinets and a window facing into suite 210. This space has a drop ceiling and is carpeted. Listed rate is for year 1 of a 5 year lease.
- Il est possible que le loyer annoncé ne comprenne pas certains services publics, services d’immeuble et frais immobiliers.
- Toilettes dans les parties communes
- CVC disponible en-dehors des heures ouvrables
- Climatisation centrale
- Entièrement moquetté
- Plafond apparent
| Espace | Surface | Durée | Loyer | Type de bien | État | Disponible |
| 1er étage, bureau 104 | 102 m² | 1-10 Ans | 116,28 € /m²/an 9,69 € /m²/mois 11 883 € /an 990,23 € /mois | Bureau | Construction achevée | Maintenant |
| 2e étage – 206B | 84 m² | 1-10 Ans | 107,63 € /m²/an 8,97 € /m²/mois 9 019 € /an 751,58 € /mois | Local d’activités | Construction partielle | Maintenant |
| 2e étage – 209 | 149 m² | 1-10 Ans | 90,70 € /m²/an 7,56 € /m²/mois 13 482 € /an 1 123 € /mois | Local d’activités | Construction achevée | Maintenant |
| 2e étage – 210/211 | 70 m² | 1-10 Ans | 115,35 € /m²/an 9,61 € /m²/mois 8 037 € /an 669,75 € /mois | Local d’activités | Construction achevée | Maintenant |
1er étage, bureau 104
| Surface |
| 102 m² |
| Durée |
| 1-10 Ans |
| Loyer |
| 116,28 € /m²/an 9,69 € /m²/mois 11 883 € /an 990,23 € /mois |
| Type de bien |
| Bureau |
| État |
| Construction achevée |
| Disponible |
| Maintenant |
2e étage – 206B
| Surface |
| 84 m² |
| Durée |
| 1-10 Ans |
| Loyer |
| 107,63 € /m²/an 8,97 € /m²/mois 9 019 € /an 751,58 € /mois |
| Type de bien |
| Local d’activités |
| État |
| Construction partielle |
| Disponible |
| Maintenant |
2e étage – 209
| Surface |
| 149 m² |
| Durée |
| 1-10 Ans |
| Loyer |
| 90,70 € /m²/an 7,56 € /m²/mois 13 482 € /an 1 123 € /mois |
| Type de bien |
| Local d’activités |
| État |
| Construction achevée |
| Disponible |
| Maintenant |
2e étage – 210/211
| Surface |
| 70 m² |
| Durée |
| 1-10 Ans |
| Loyer |
| 115,35 € /m²/an 9,61 € /m²/mois 8 037 € /an 669,75 € /mois |
| Type de bien |
| Local d’activités |
| État |
| Construction achevée |
| Disponible |
| Maintenant |
1er étage, bureau 104
| Surface | 102 m² |
| Durée | 1-10 Ans |
| Loyer | 116,28 € /m²/an |
| Type de bien | Bureau |
| État | Construction achevée |
| Disponible | Maintenant |
Located in the heart of Downtown Monroe. Public entrance from S. Monroe St. as well as a private entrance from the common building hallway accessible off W. 5th St. The space is currently built out and has a reception area at the Monroe St. entrance with offices along the entire length of the suite.
- Il est possible que le loyer annoncé ne comprenne pas certains services publics, services d’immeuble et frais immobiliers.
- Entièrement aménagé comme Bureau standard
- Convient pour 4 à 12 personnes
- 3 bureaux privés
- 1 salle de conférence
- Plafonds finis: 3,05 mètres - 3,96 mètres
- Ventilation et chauffage centraux
- Aire de réception
- Entièrement moquetté
- Hauts plafonds
- Plafonds suspendus
- Lumière naturelle
- Éclairage d’urgence
- Toilettes dans les parties communes
- Accessible fauteuils roulants
2e étage – 206B
| Surface | 84 m² |
| Durée | 1-10 Ans |
| Loyer | 107,63 € /m²/an |
| Type de bien | Local d’activités |
| État | Construction partielle |
| Disponible | Maintenant |
Move in ready for the next tenant. The listed rate is for a 5 year lease. The exposed high ceiling is stylishly painted black and the walls are in good shape. Primary space is 686 central room with a side space of 216 sq ft that includes a storage closet with built in shelving. The space has most recently been used as a meeting space for large groups. It is a flexible area that could be adapted to many different purposes. There is an entry door from the main interior hallway, and also a second entry point at the rear of the suite from a back hallway.
- Il est possible que le loyer annoncé ne comprenne pas certains services publics, services d’immeuble et frais immobiliers.
- Ventilation et chauffage centraux
- Toilettes dans les parties communes
- CVC disponible en-dehors des heures ouvrables
- Plafond apparent
2e étage – 209
| Surface | 149 m² |
| Durée | 1-10 Ans |
| Loyer | 90,70 € /m²/an |
| Type de bien | Local d’activités |
| État | Construction achevée |
| Disponible | Maintenant |
Suite 209 is currently being renovated and will be available on September 29th. This unique work/living space can either be an office or a work from home living space. Includes 2 private offices/bedrooms, 2 full bathrooms with walk in showers, a fully furnished kitchen, and in unit laundry.
- Il est possible que le loyer annoncé ne comprenne pas certains services publics, services d’immeuble et frais immobiliers.
- Ventilation et chauffage centraux
- Toilettes privées
- Chambres de congélation
- Plafonds suspendus
- Douches
- Toilettes dans les parties communes
- Hauts plafonds
- Salles de conférence
- Work/living space in heart of downtown Monroe
2e étage – 210/211
| Surface | 70 m² |
| Durée | 1-10 Ans |
| Loyer | 115,35 € /m²/an |
| Type de bien | Local d’activités |
| État | Construction achevée |
| Disponible | Maintenant |
Suites 210 and 211 are rented together. The space comes with large south facing windows. The primary area of suite 210 is 20'x20' and has attractive masonry wall finish on the east and west. There is a smaller room to the west side that is 98 sq ft and also has a large window. Suite 210 has full carpet and exposed ceilings to the roof that have been painted in a clean fashion. Suite 211 includes a dry bar set of lower and upper cabinets and a window facing into suite 210. This space has a drop ceiling and is carpeted. Listed rate is for year 1 of a 5 year lease.
- Il est possible que le loyer annoncé ne comprenne pas certains services publics, services d’immeuble et frais immobiliers.
- Climatisation centrale
- Toilettes dans les parties communes
- Entièrement moquetté
- CVC disponible en-dehors des heures ouvrables
- Plafond apparent
APERÇU DU BIEN
Construction en maçonnerie avec une structure de stationnement fermée adjacente. Espace de bureau à usage mixte. Espace d'entrepôt disponible sur place pour être construit.
INFORMATIONS SUR L’IMMEUBLE
Présenté par
Propel Property Management
Benesh Building | 428 S Monroe St
Hum, une erreur s’est produite lors de l’envoi de votre message. Veuillez réessayer.
Merci ! Votre message a été envoyé.














