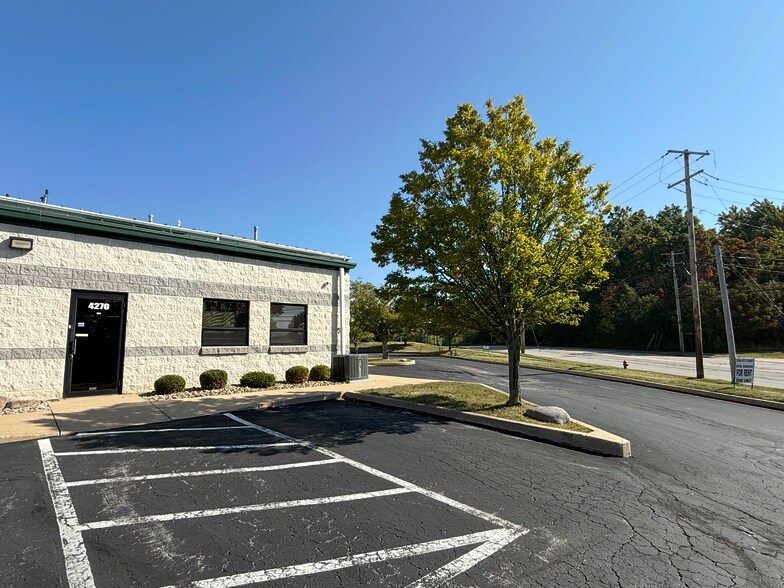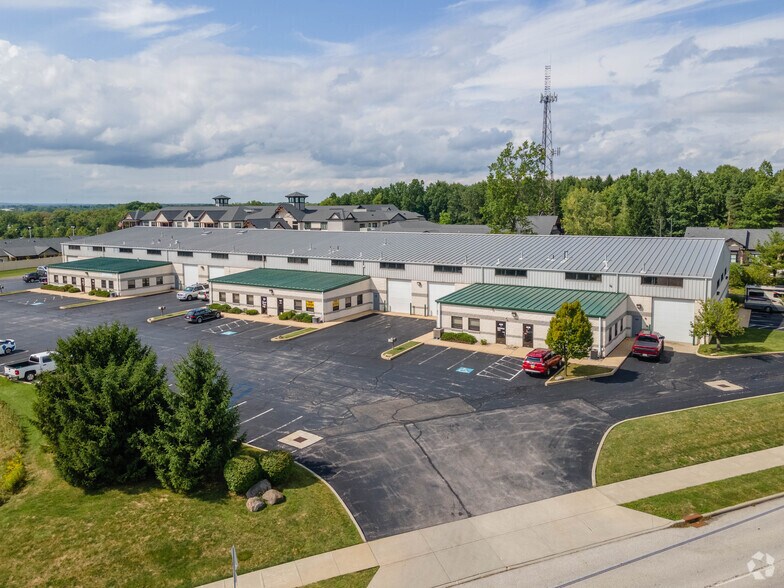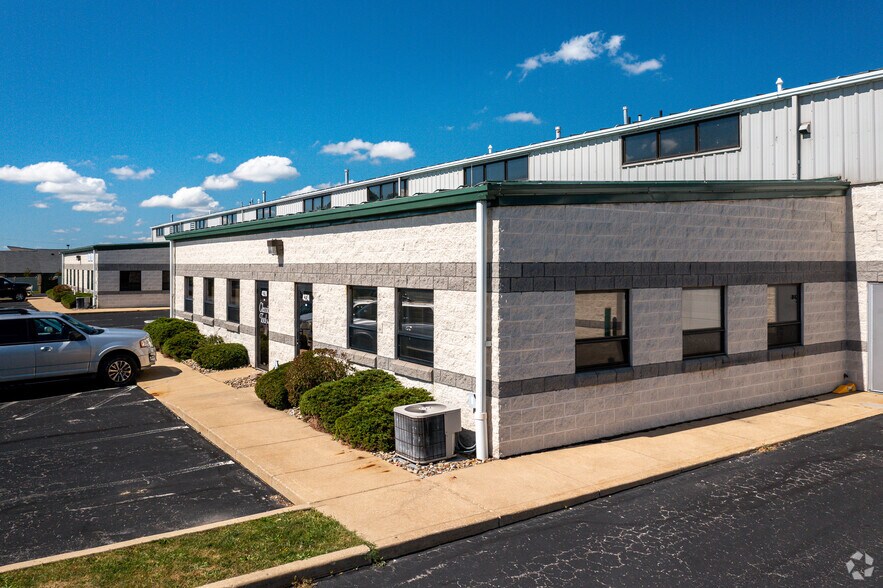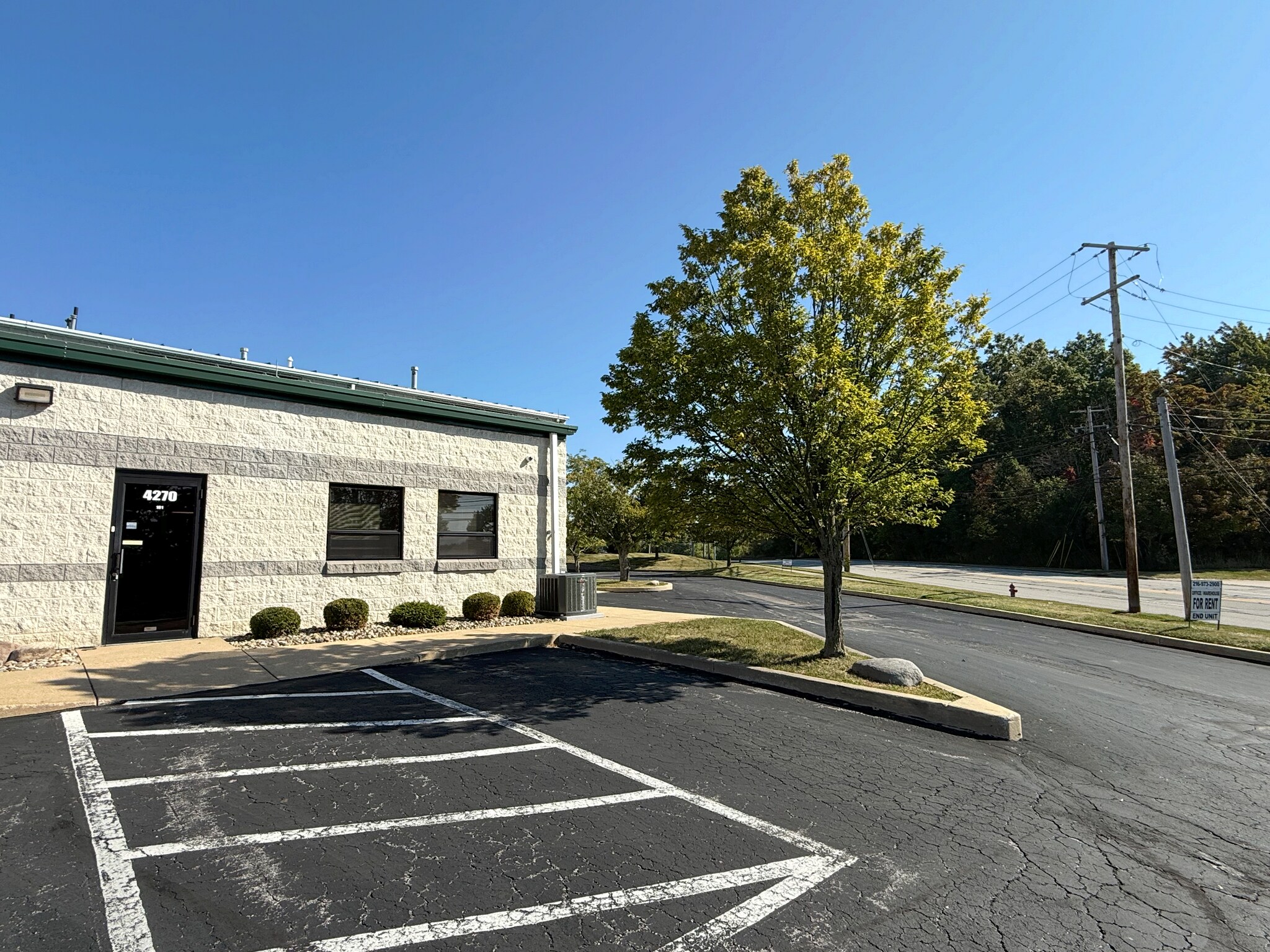Votre e-mail a été envoyé.
Hudson Drive Office Warehouse Bldg 4270-4282 Hudson Dr Industriel/Logistique | 530 m² | À louer | Stow, OH 44224



Certaines informations ont été traduites automatiquement.
CARACTÉRISTIQUES
TOUS LES ESPACE DISPONIBLES(1)
Afficher les loyers en
- ESPACE
- SURFACE
- DURÉE
- LOYER
- TYPE DE BIEN
- ÉTAT
- DISPONIBLE
Industrial space with office located just East of Rt. 8 freeway exchange. Perfectly suited for various industrial and flex uses. This space features 2 garage doors (12' x 14' each), high ceilings (20'-27'), natural light, heat (office and warehouse), air conditioning (office only), and significant electrical upgrades. Contact us today to schedule a showing!
- Il est possible que le loyer annoncé ne comprenne pas certains services publics, services d’immeuble et frais immobiliers.
- 2 accès plain-pied
- Bureaux cloisonnés
- Toilettes privées
- Lumière naturelle
- High ceilings (20'-27').
- Sprinkler system.
- Natural light.
- Comprend 109 m² d’espace de bureau dédié
- Ventilation et chauffage centraux
- Aire de réception
- Éclairage encastré
- First unit at entrance of property.
- 2 garage doors (12' x 14').
- Heat (whole space), AC (office only).
| Espace | Surface | Durée | Loyer | Type de bien | État | Disponible |
| 1er étage – 4270 | 530 m² | 3 Ans | 104,93 € /m²/an 8,74 € /m²/mois 55 654 € /an 4 638 € /mois | Industriel/Logistique | Construction achevée | 90 jours |
1er étage – 4270
| Surface |
| 530 m² |
| Durée |
| 3 Ans |
| Loyer |
| 104,93 € /m²/an 8,74 € /m²/mois 55 654 € /an 4 638 € /mois |
| Type de bien |
| Industriel/Logistique |
| État |
| Construction achevée |
| Disponible |
| 90 jours |
1er étage – 4270
| Surface | 530 m² |
| Durée | 3 Ans |
| Loyer | 104,93 € /m²/an |
| Type de bien | Industriel/Logistique |
| État | Construction achevée |
| Disponible | 90 jours |
Industrial space with office located just East of Rt. 8 freeway exchange. Perfectly suited for various industrial and flex uses. This space features 2 garage doors (12' x 14' each), high ceilings (20'-27'), natural light, heat (office and warehouse), air conditioning (office only), and significant electrical upgrades. Contact us today to schedule a showing!
- Il est possible que le loyer annoncé ne comprenne pas certains services publics, services d’immeuble et frais immobiliers.
- Comprend 109 m² d’espace de bureau dédié
- 2 accès plain-pied
- Ventilation et chauffage centraux
- Bureaux cloisonnés
- Aire de réception
- Toilettes privées
- Éclairage encastré
- Lumière naturelle
- First unit at entrance of property.
- High ceilings (20'-27').
- 2 garage doors (12' x 14').
- Sprinkler system.
- Heat (whole space), AC (office only).
- Natural light.
INFORMATIONS SUR L’IMMEUBLE
OCCUPANTS
- ÉTAGE
- NOM DE L’OCCUPANT
- SECTEUR D’ACTIVITÉ
- 1er
- Classic Tool Inc
- Manufacture
- 1er
- GrindUntil Basketball
- Arts, divertissement et loisirs
- 1er
- Hook Home Maintenance
- Construction
- 1er
- Laspina Tool & Die
- Enseigne
- 1er
- Nuvience
- Enseigne
Présenté par

Hudson Drive Office Warehouse Bldg | 4270-4282 Hudson Dr
Hum, une erreur s’est produite lors de l’envoi de votre message. Veuillez réessayer.
Merci ! Votre message a été envoyé.






