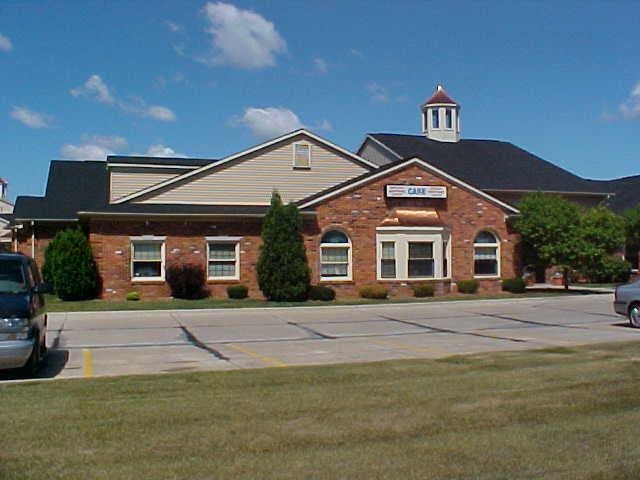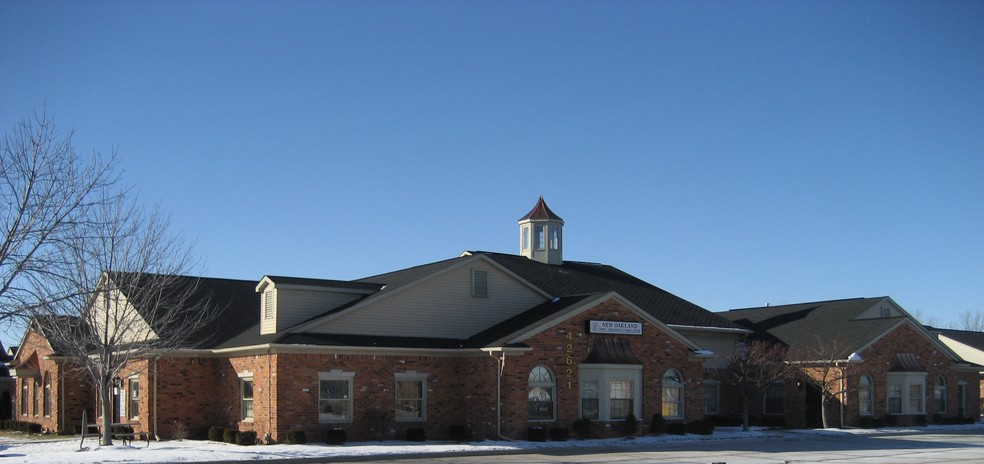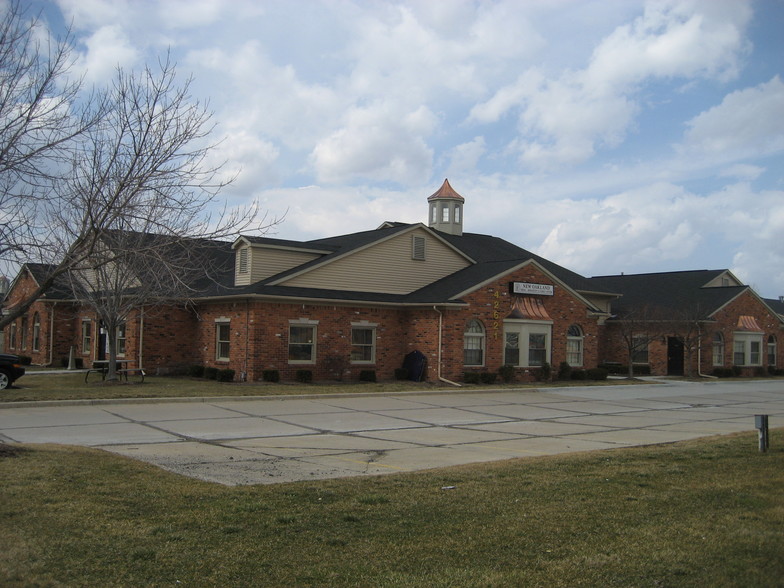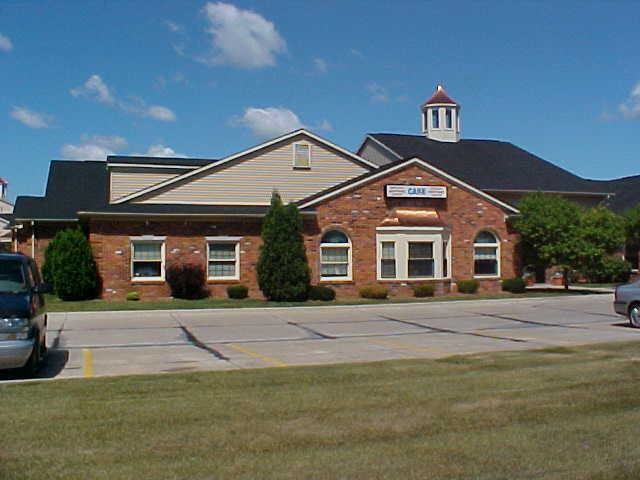Votre e-mail a été envoyé.
Certaines informations ont été traduites automatiquement.
INFORMATIONS PRINCIPALES
- 250 à 2 921 pieds carrés pour les bureaux et les services médicaux.
- Signalisation routière principale et accès direct aux suites.
- Amélioration pour les nouveaux locataires.
- Taux de location agressifs.
- Le propriétaire est prêt à préciser le locataire.
TOUS LES ESPACE DISPONIBLES(1)
Afficher les loyers en
- ESPACE
- SURFACE
- DURÉE
- LOYER
- TYPE DE BIEN
- ÉTAT
- DISPONIBLE
There are currently two suites for lease ranging from 250 - 2,921 SF within Clinton Oaks Professional Center, an attractive (3) three-building office/medical complex. The buildings have ample parking, and both the interiors and exteriors have been recently renovated. 2,921 SF of move-in ready medical suite. Currently configured with a large waiting room, large reception area, seven (7) exams rooms, lab file/storage area, kitchenette, two (2) restrooms, and private office w/private restroom.
- Il est possible que le loyer annoncé ne comprenne pas certains services publics, services d’immeuble et frais immobiliers.
- Principalement open space
- 7 postes de travail
- Entièrement aménagé comme Bureau de services professionnels
- 1 bureau privé
- Espace en excellent état
| Espace | Surface | Durée | Loyer | Type de bien | État | Disponible |
| 1er étage, bureau 319 | 271 m² | 1-30 Ans | 153,49 € /m²/an 12,79 € /m²/mois 41 651 € /an 3 471 € /mois | Bureaux/Médical | Construction achevée | Maintenant |
1er étage, bureau 319
| Surface |
| 271 m² |
| Durée |
| 1-30 Ans |
| Loyer |
| 153,49 € /m²/an 12,79 € /m²/mois 41 651 € /an 3 471 € /mois |
| Type de bien |
| Bureaux/Médical |
| État |
| Construction achevée |
| Disponible |
| Maintenant |
1er étage, bureau 319
| Surface | 271 m² |
| Durée | 1-30 Ans |
| Loyer | 153,49 € /m²/an |
| Type de bien | Bureaux/Médical |
| État | Construction achevée |
| Disponible | Maintenant |
There are currently two suites for lease ranging from 250 - 2,921 SF within Clinton Oaks Professional Center, an attractive (3) three-building office/medical complex. The buildings have ample parking, and both the interiors and exteriors have been recently renovated. 2,921 SF of move-in ready medical suite. Currently configured with a large waiting room, large reception area, seven (7) exams rooms, lab file/storage area, kitchenette, two (2) restrooms, and private office w/private restroom.
- Il est possible que le loyer annoncé ne comprenne pas certains services publics, services d’immeuble et frais immobiliers.
- Entièrement aménagé comme Bureau de services professionnels
- Principalement open space
- 1 bureau privé
- 7 postes de travail
- Espace en excellent état
APERÇU DU BIEN
Bâtiment de bureaux médicaux à Clinton Twp, MI.
- Signalisation
INFORMATIONS SUR L’IMMEUBLE
Présenté par

42621 Garfield Rd
Hum, une erreur s’est produite lors de l’envoi de votre message. Veuillez réessayer.
Merci ! Votre message a été envoyé.








