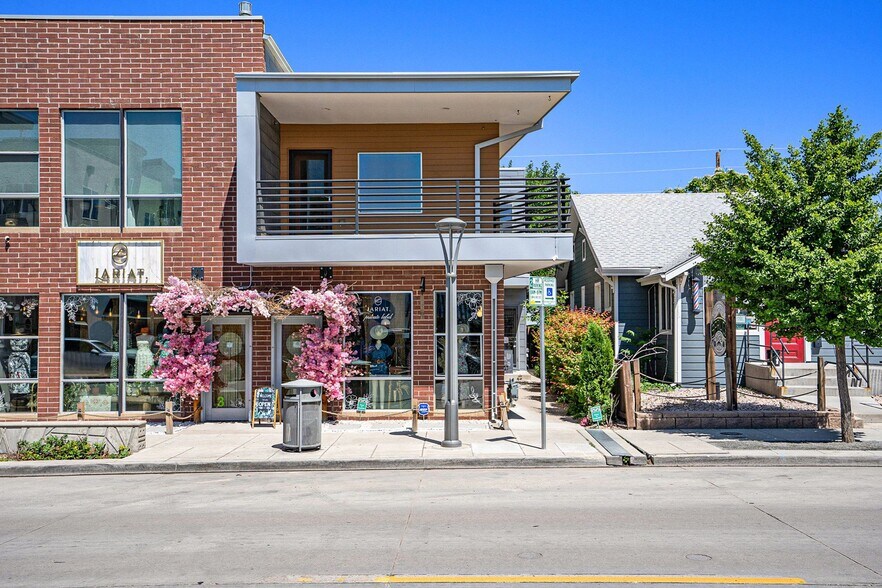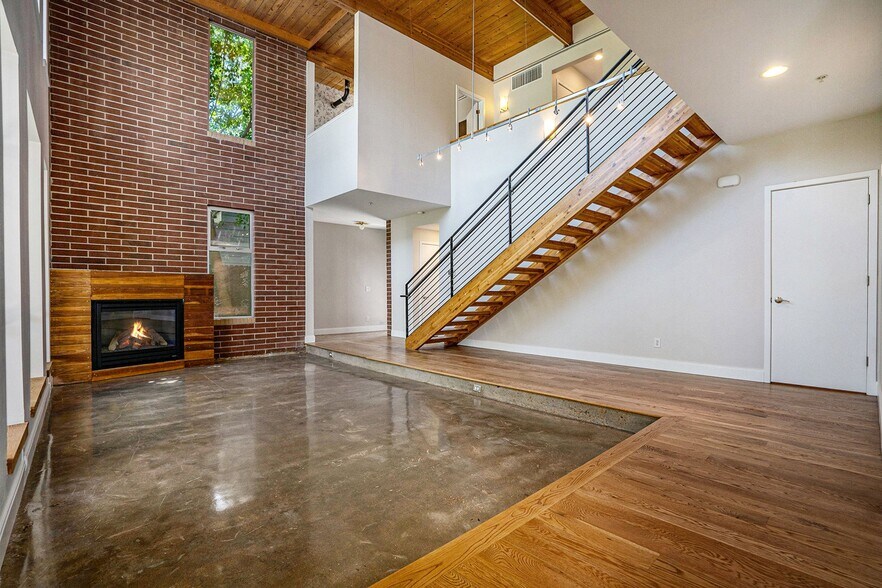Connectez-vous/S’inscrire
Votre e-mail a été envoyé.
Certaines informations ont été traduites automatiquement.
INFORMATIONS PRINCIPALES SUR L'INVESTISSEMENT
- Backyard AND 2 second story balconies
- 2 story Open Floor plan
RÉSUMÉ ANALYTIQUE
A rare opportunity to own a mixed-use property in the heart of Denver’s sought-after Tennyson Street. This versatile offering includes two residential units and two ground-floor retail condos, providing an ideal blend of modern living and prime retail space in one of Berkeley’s most vibrant corridors. Unit 101 is a spacious 3-bed, 2.5-bath residence featuring an open floor plan, a sunken living room, a luxurious primary suite with a his-and-hers shower and two walk-in closets, in-unit laundry, a fenced backyard, and two second-story balconies. Unit 104 is a 1-bed, 1-bath home with an open-concept design, a dedicated office nook, a large walk-in closet, and a west facing balcony. Both residential units include garage parking. The retail component includes Units 102 (604 SF) and 103 (899 SF), currently combined into a 1,503 SF space but easily demised into two separate units, each with its own bathroom. The property also includes three additional deeded off-street parking spaces, perfect for employees or customers—an invaluable feature on bustling Tennyson Street. With a prime location surrounded by popular shops, restaurants, and entertainment, this property presents an exceptional opportunity for both investors and owner-users.
INFORMATIONS SUR L’IMMEUBLE
| Prix | 2 317 435 € | Classe d’immeuble | B |
| Prix par lot | 579 359 € | Surface du lot | 0,06 ha |
| Type de vente | Investissement | Surface de l’immeuble | 500 m² |
| Nb de lots | 4 | Nb d’étages | 2 |
| Type de bien | Immeuble residentiel | Année de construction | 2007 |
| Sous-type de bien | Appartement | Ratio de stationnement | 0,03/1 000 m² |
| Style d’appartement | De faible hauteur | ||
| Zonage | U-MX-3 | ||
| Prix | 2 317 435 € |
| Prix par lot | 579 359 € |
| Type de vente | Investissement |
| Nb de lots | 4 |
| Type de bien | Immeuble residentiel |
| Sous-type de bien | Appartement |
| Style d’appartement | De faible hauteur |
| Classe d’immeuble | B |
| Surface du lot | 0,06 ha |
| Surface de l’immeuble | 500 m² |
| Nb d’étages | 2 |
| Année de construction | 2007 |
| Ratio de stationnement | 0,03/1 000 m² |
| Zonage | U-MX-3 |
CARACTÉRISTIQUES
CARACTÉRISTIQUES DU LOT
- Climatisation
- Balcon
- Prêt pour le câble
- Lave-vaisselle
- Cheminée
- Micro-ondes
- Espace d’entreposage
- Raccord machine à laver/sèche-linge
- Chauffage
- Ventilateurs de plafond
- Sols carrelés
- Lavabo double
- Cuisine avec coin repas
- Cuisine
- Planchers en bois
- Plafond voûté
- Accès internet à haut débit
- Réfrigérateur
- Four
- Électroménager en acier inoxydable
- Cuisinière
- Baignoire/Douche
- Dressing
- Moquette
- Miroirs avec cadre
- Îlot de cuisine
CARACTÉRISTIQUES DU SITE
- Accès 24 h/24
- Accès contrôlé
- Sans tabac
- Wi-Fi
- Services en ligne
1 1
Walk Score®
Idéal pour les promeneurs (95)
1 sur 25
VIDÉOS
VISITE EXTÉRIEURE 3D MATTERPORT
VISITE 3D
PHOTOS
STREET VIEW
RUE
CARTE
1 sur 1
Présenté par

4258 Tennyson St
Vous êtes déjà membre ? Connectez-vous
Hum, une erreur s’est produite lors de l’envoi de votre message. Veuillez réessayer.
Merci ! Votre message a été envoyé.







