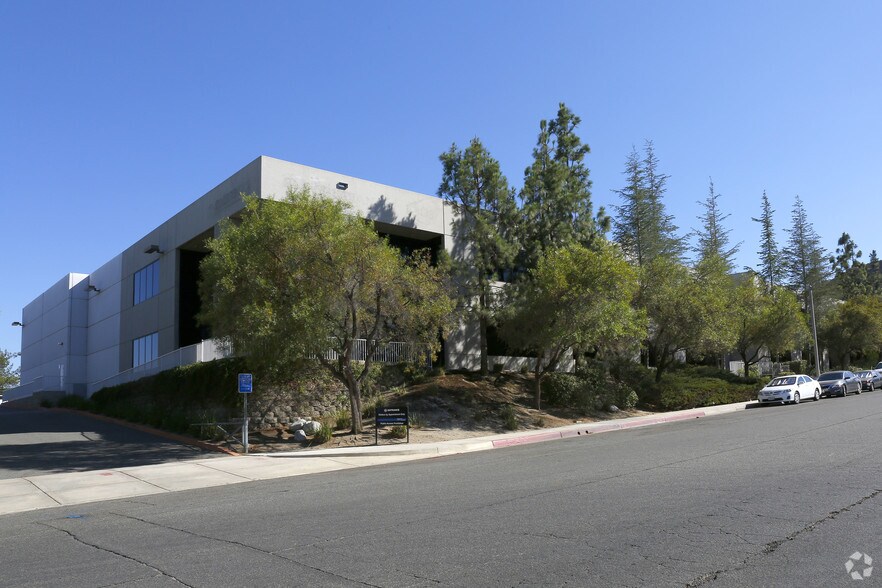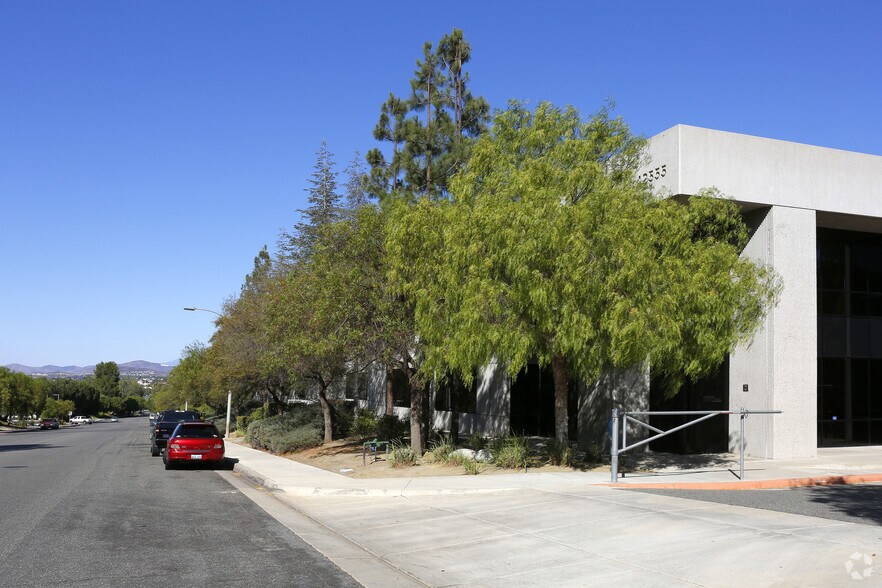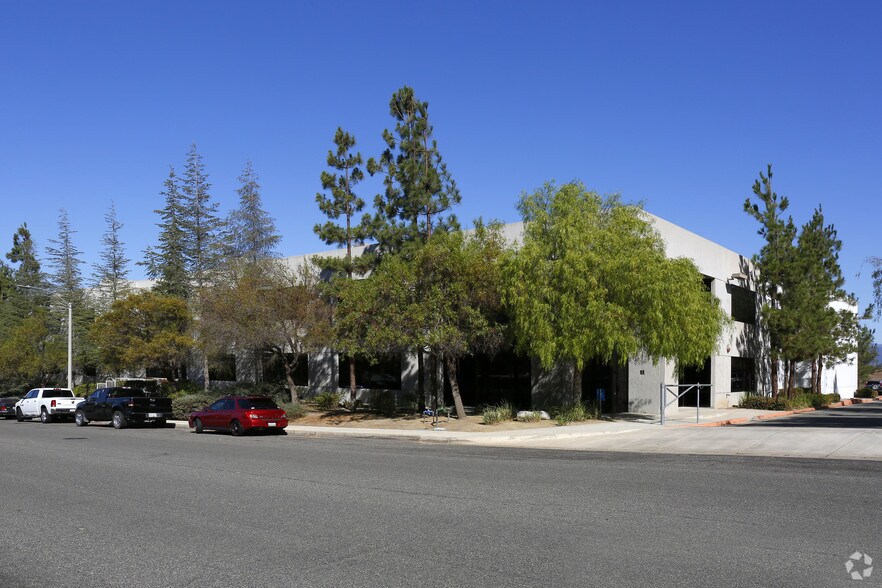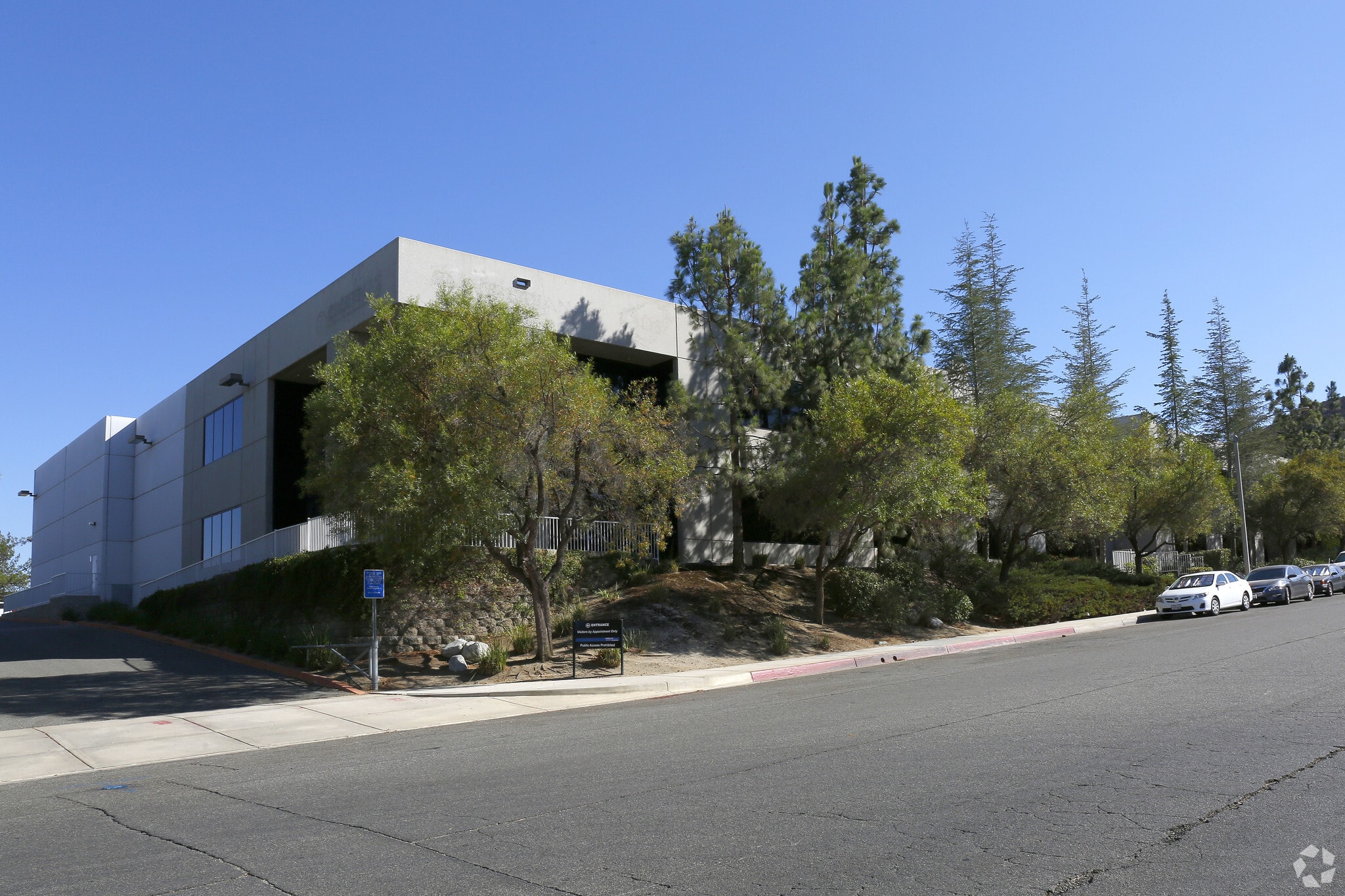Votre e-mail a été envoyé.
Certaines informations ont été traduites automatiquement.
INFORMATIONS PRINCIPALES SUR L'INVESTISSEMENT
- 2 Double Wide Dock Level Doors
- 1,200 A/277-480A Power (Verify)
- 2 Grade Level Doors
- LI Zoning
RÉSUMÉ ANALYTIQUE
INFORMATIONS SUR L’IMMEUBLE
| Type de vente | Propriétaire occupant | Année de construction/rénovation | 2001/2005 |
| Type de bien | Industriel/Logistique | Occupation | Mono |
| Sous-type de bien | Showroom | Ratio de stationnement | 0,19/1 000 m² |
| Classe d’immeuble | B | Hauteur libre du plafond | 8,53 m |
| Surface du lot | 0,76 ha | Nb de portes élevées/de chargement | 2 |
| Surface utile brute | 2 714 m² | Nb d’accès plain-pied/portes niveau du sol | 2 |
| Nb d’étages | 2 | ||
| Zonage | LI - Light Industrial | ||
| Type de vente | Propriétaire occupant |
| Type de bien | Industriel/Logistique |
| Sous-type de bien | Showroom |
| Classe d’immeuble | B |
| Surface du lot | 0,76 ha |
| Surface utile brute | 2 714 m² |
| Nb d’étages | 2 |
| Année de construction/rénovation | 2001/2005 |
| Occupation | Mono |
| Ratio de stationnement | 0,19/1 000 m² |
| Hauteur libre du plafond | 8,53 m |
| Nb de portes élevées/de chargement | 2 |
| Nb d’accès plain-pied/portes niveau du sol | 2 |
| Zonage | LI - Light Industrial |
DISPONIBILITÉ DE L’ESPACE
- ESPACE
- SURFACE
- TYPE DE BIEN
- ÉTAT
- DISPONIBLE
Available for lease or sale, this ±29,211 square foot industrial building is designed to be divisible into two suites, offering flexibility for a range of users. The property features 28-foot clear height, two double-wide dock-high doors, and two grade-level doors, along with 1,200 amps of 277/480-volt power (verify). An office tenant improvement allowance is included for prospective tenants. Zoned LI, the site also offers an adjacent ±0.95-acre parking lot available for sale or lease at an additional cost. Estimated availability is June 1, 2026.
| Espace | Surface | Type de bien | État | Disponible |
| 1er étage | 2 714 m² | Industriel/Logistique | Construction partielle | Juin 2026 |
1er étage
| Surface |
| 2 714 m² |
| Type de bien |
| Industriel/Logistique |
| État |
| Construction partielle |
| Disponible |
| Juin 2026 |
1er étage
| Surface | 2 714 m² |
| Type de bien | Industriel/Logistique |
| État | Construction partielle |
| Disponible | Juin 2026 |
Available for lease or sale, this ±29,211 square foot industrial building is designed to be divisible into two suites, offering flexibility for a range of users. The property features 28-foot clear height, two double-wide dock-high doors, and two grade-level doors, along with 1,200 amps of 277/480-volt power (verify). An office tenant improvement allowance is included for prospective tenants. Zoned LI, the site also offers an adjacent ±0.95-acre parking lot available for sale or lease at an additional cost. Estimated availability is June 1, 2026.
TAXES FONCIÈRES
| N° de parcelle | Évaluation des aménagements | 2 541 263 € | |
| Évaluation du terrain | 628 138 € | Évaluation totale | 3 169 401 € |
TAXES FONCIÈRES
Présenté par

42555 Rio Nedo
Hum, une erreur s’est produite lors de l’envoi de votre message. Veuillez réessayer.
Merci ! Votre message a été envoyé.









