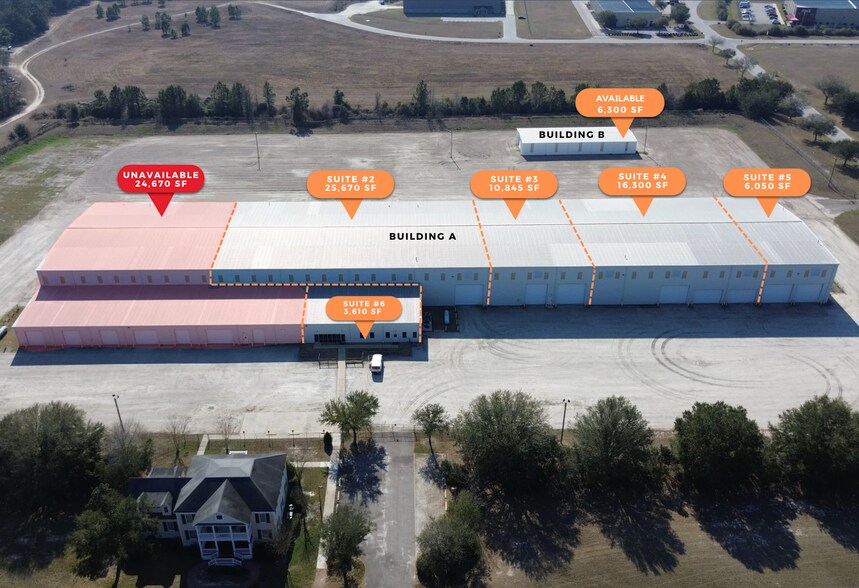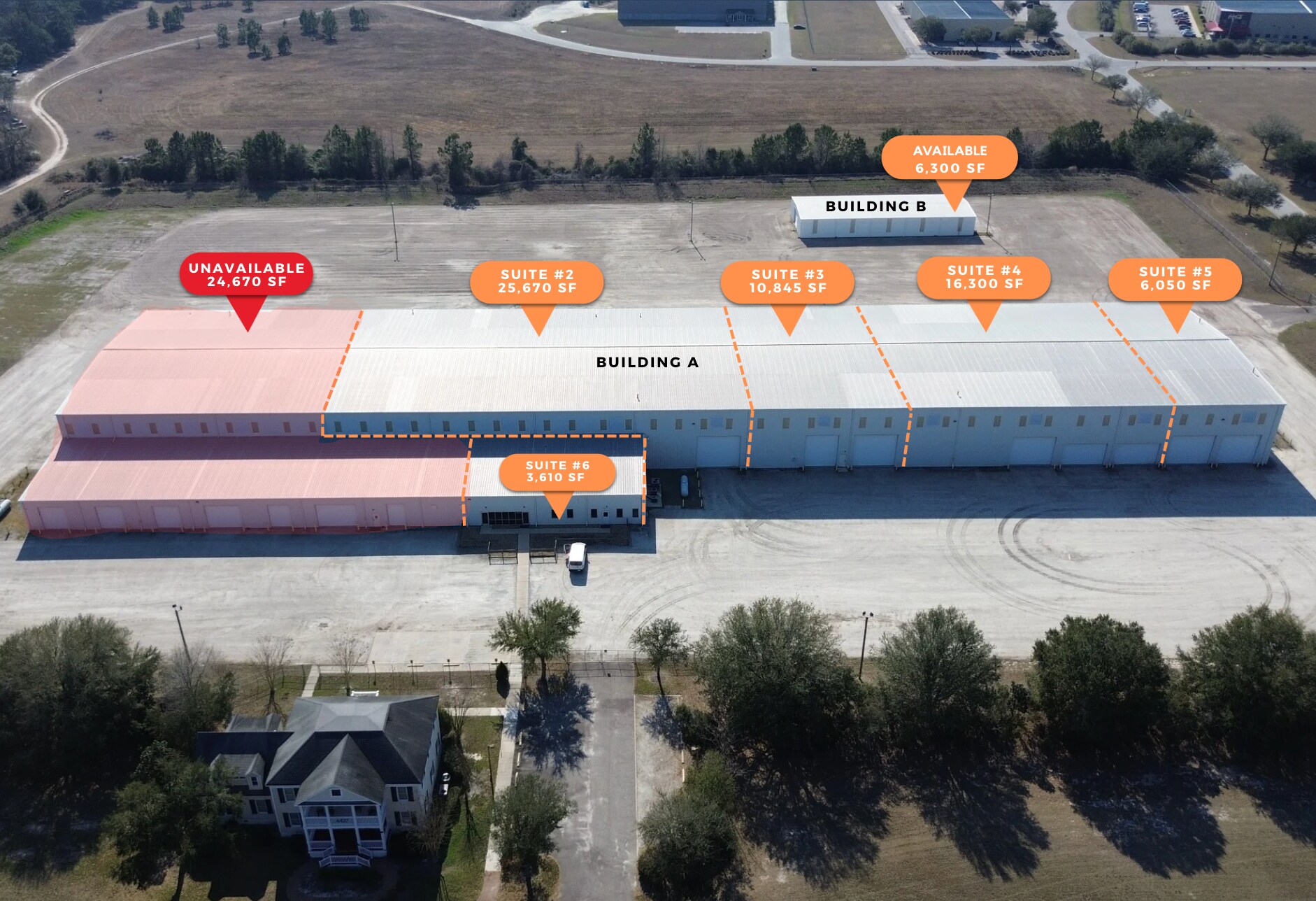
Cette fonctionnalité n’est pas disponible pour le moment.
Nous sommes désolés, mais la fonctionnalité à laquelle vous essayez d’accéder n’est pas disponible actuellement. Nous sommes au courant du problème et notre équipe travaille activement pour le résoudre.
Veuillez vérifier de nouveau dans quelques minutes. Veuillez nous excuser pour ce désagrément.
– L’équipe LoopNet
4255 Grays Hwy
Ridgeland, SC 29936
Warehousing and Distribution Facility · Bien À louer

INFORMATIONS PRINCIPALES
- The property is equipped with 10 overhead cranes (1–3 tons) and a robust 6,000-amp power supply, ideal for manufacturing and industrial operations.
- Offers excellent ingress and egress to Interstate 95, perfectly positioned for regional distribution just 30 miles from Savannah.
- Enjoy maximum operational flexibility with column-free warehouse space and full humidity control throughout the facility.
- The building is Impeccably maintained with fully furnished office suites, ready for immediate occupancy.
APERÇU DU BIEN
Welcome to 4255 Grays Highway, a premier divisible industrial warehousing and distribution facility located in the highly desirable Cypress Ridge Industrial Park in Ridgeland, South Carolina. The property features two buildings totaling approximately 93,445 SF. Building A: 87,145 SF, with 62,475 SF currently available for lease. Building B: A fully insulated 6,300 SF warehouse. Building A was designed for high-volume industrial users, offering exceptional functionality and operational efficiency. It features open-span, column-free construction, a robust 6,000-amp electrical service, and a fully humidity-controlled environment. The building is equipped with (10) overhead cranes ranging from 1 to 3 tons and has a clear height of 32 feet, making it ideal for manufacturing, logistics, and distribution operations. Built with an exposed steel frame, the structure offers long-term durability and flexible layout options. Loading Capabilities: Building A features 36 total doors, including 34 drive-in doors and 2 dock-high doors, providing outstanding loading and access flexibility for a wide range of vehicle types and operational needs. The door breakdown is as follows: (3) doors – 19' H x 24' W (3) doors – 18' H x 21' W (1) door – 17' H x 21' W (1) door – 18' H x 16' W (5) doors – 16' H x 21' W (3) doors – 16' H x 18' W (8) doors – 12' H x 21' W 1) door – 12' H x 18' W (1) door – 12' H x 16' W (3) doors – 12' H x 12' W (2) doors – 12' H x 10' W (1) door – 12' H x 8' W (1) door – 10' H x 10' W (1) door – 10' H x 8' W (1) door – 8' H x 8' W (2) dock-high doors – 9' H x 9' W Building B This 6,300 SF insulated warehouse features a sturdy exposed steel frame and offers a clear ceiling height of 16 feet, providing ample vertical space for various operational needs. Designed for flexibility, it is well-suited for supplemental storage, light assembly work, or overflow operations that demand a climate-controlled environment. The building is equipped with two oversized drive-in doors, each measuring 12 feet high by 18 feet wide, allowing for seamless ground-level access and efficient movement of goods and equipment. Additionally, the insulated construction helps maintain consistent interior temperatures, protecting stored materials.
INFORMATIONS SUR L’IMMEUBLE
| Type de bien | Industriel/Logistique | Surface utile brute | 8 684 m² |
| Sous-type de bien | Manufacture | Année de construction | 2004 |
| Type de bien | Industriel/Logistique |
| Sous-type de bien | Manufacture |
| Surface utile brute | 8 684 m² |
| Année de construction | 2004 |
CARACTÉRISTIQUES
- Accès 24 h/24
- Installations de conférences
- Espace d’entreposage
- Climatisation
PIÈCES JOINTES
| Building A - Site Plan |
| 4255 Grays Hwy, Ridgeland Flyer |
ID de l’annonce: 35366748
Date de mise sur le marché: 03/04/2025
Dernière mise à jour:
Adresse: 4255 Grays Hwy, Ridgeland, SC 29936

