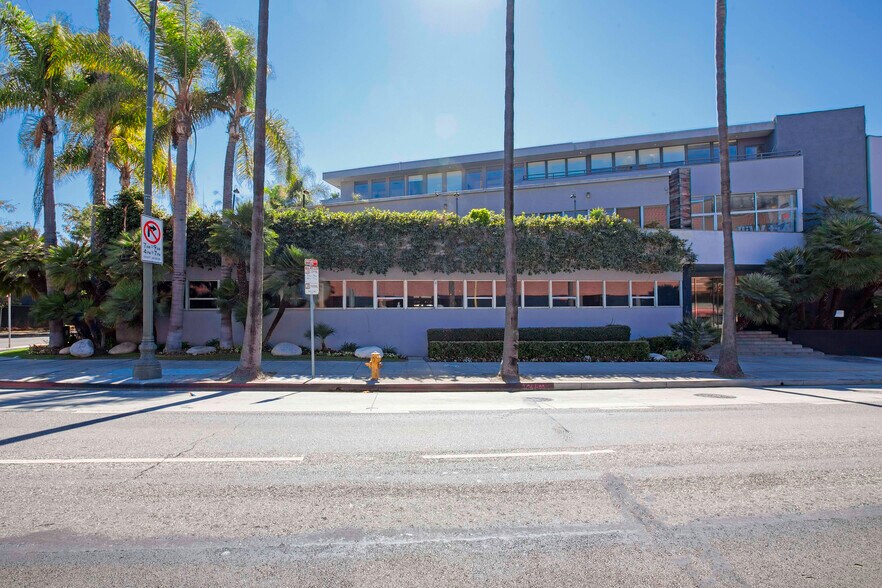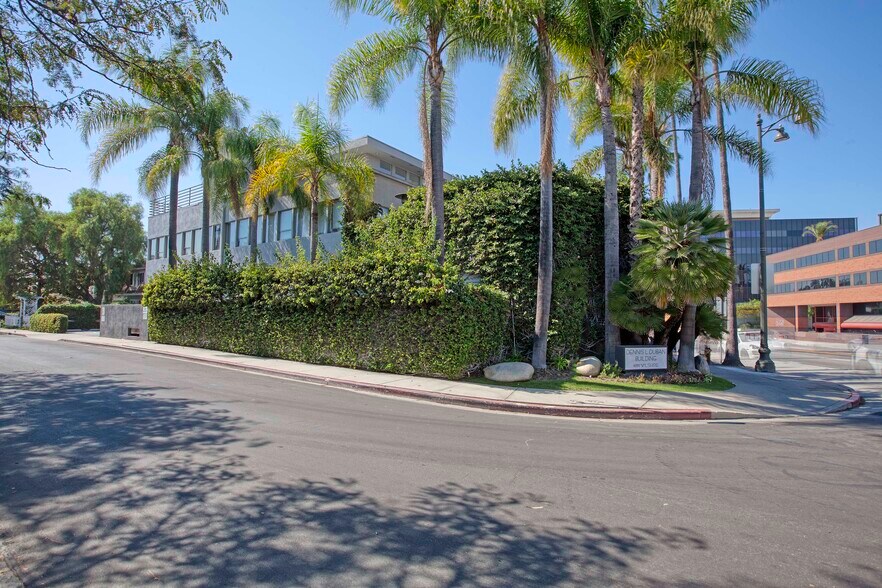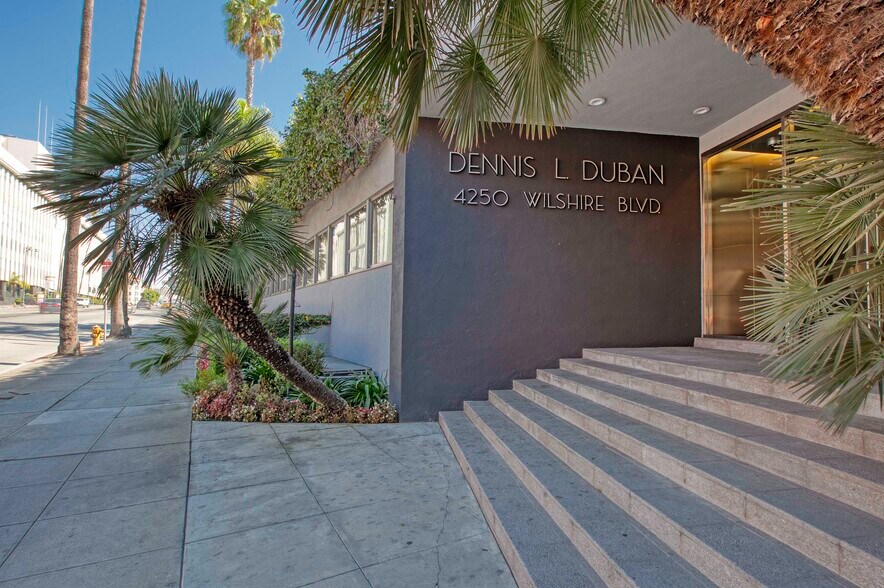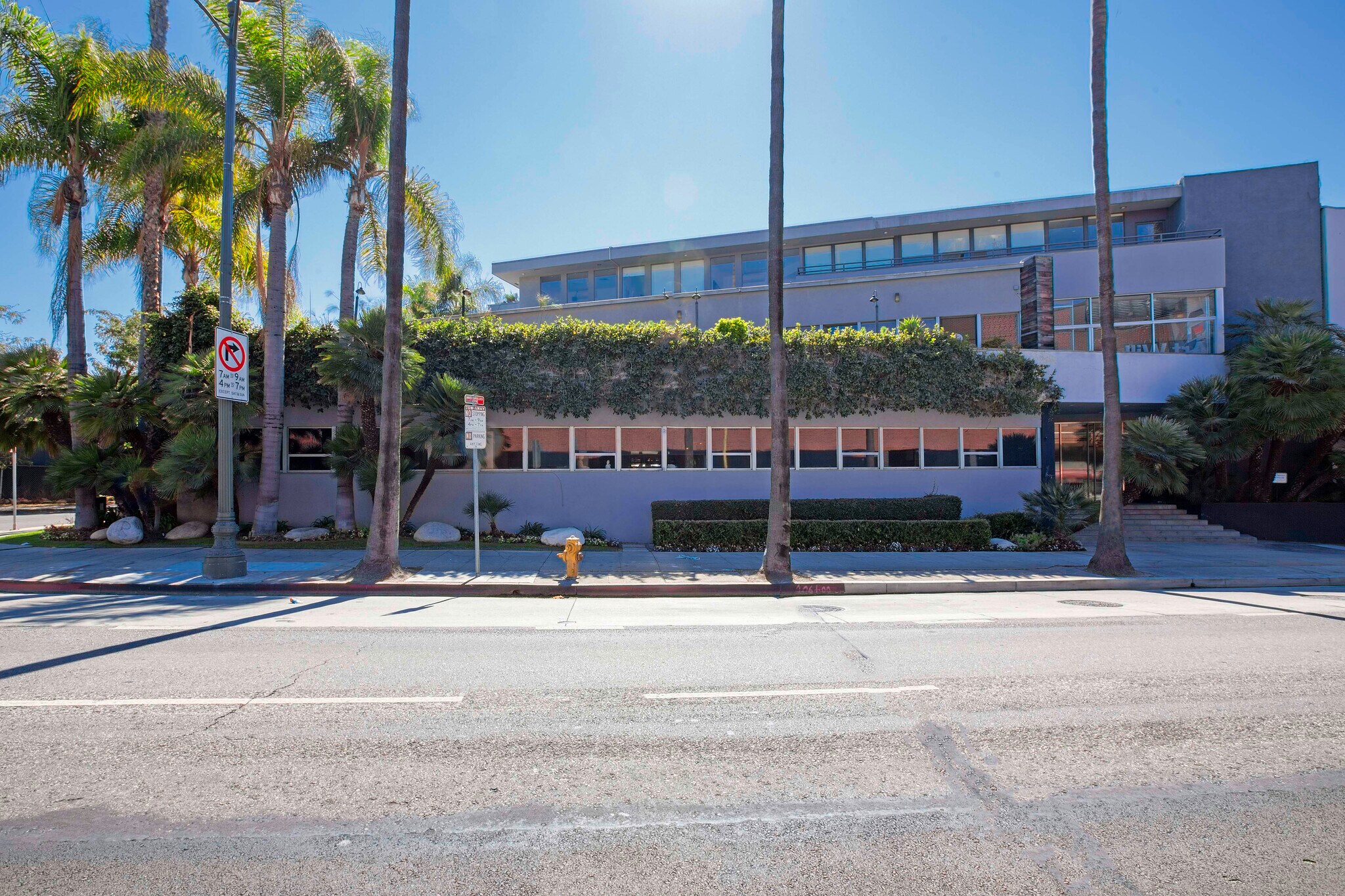Votre e-mail a été envoyé.
Dennis L. Duban Building 4250 Wilshire Blvd Bureau | 314 m² | À louer | Los Angeles, CA 90010



Certaines informations ont été traduites automatiquement.
INFORMATIONS PRINCIPALES
- A lot of natural light with city views and a private balcony. Elevator leads right into the reception of the penthouse
TOUS LES ESPACE DISPONIBLES(1)
Afficher les loyers en
- ESPACE
- SURFACE
- DURÉE
- LOYER
- TYPE DE BIEN
- ÉTAT
- DISPONIBLE
Occupying 3,382 rentable square feet within an 18,618-square-foot building, this light-filled penthouse offers a bright, welcoming environment ideal for both traditional office and creative use. Access the space directly via elevator into the reception area or through either of the two staircases. The layout features a spacious bullpen area accommodating up to seven desks, seven private offices, and a dedicated copy room. A large, sun-drenched conference room located off the reception overlooks a private balcony - perfect for meetings or moments of fresh air. The suite also includes a private bathroom and a small kitchen for added convenience. Three dedicated parking spaces are located directly behind the building.
- Le loyer comprend les services publics, les services de l’immeuble et les frais immobiliers.
- Convient pour 9 à 18 personnes
- 1 salle de conférence
- Ventilation et chauffage centraux
- Accès aux ascenseurs
- Balcon
- Éclairage encastré
- Atrium
- City views, private balcony
- Entièrement aménagé comme Bureau de services professionnels
- 7 bureaux privés
- 14 postes de travail
- Aire de réception
- Salle d’impression/photocopie
- Toilettes privées
- Lumière naturelle
- Open space
| Espace | Surface | Durée | Loyer | Type de bien | État | Disponible |
| 3e étage, bureau Penthouse | 314 m² | 5-10 Ans | 331,94 € /m²/an 27,66 € /m²/mois 104 294 € /an 8 691 € /mois | Bureau | Construction achevée | Maintenant |
3e étage, bureau Penthouse
| Surface |
| 314 m² |
| Durée |
| 5-10 Ans |
| Loyer |
| 331,94 € /m²/an 27,66 € /m²/mois 104 294 € /an 8 691 € /mois |
| Type de bien |
| Bureau |
| État |
| Construction achevée |
| Disponible |
| Maintenant |
3e étage, bureau Penthouse
| Surface | 314 m² |
| Durée | 5-10 Ans |
| Loyer | 331,94 € /m²/an |
| Type de bien | Bureau |
| État | Construction achevée |
| Disponible | Maintenant |
Occupying 3,382 rentable square feet within an 18,618-square-foot building, this light-filled penthouse offers a bright, welcoming environment ideal for both traditional office and creative use. Access the space directly via elevator into the reception area or through either of the two staircases. The layout features a spacious bullpen area accommodating up to seven desks, seven private offices, and a dedicated copy room. A large, sun-drenched conference room located off the reception overlooks a private balcony - perfect for meetings or moments of fresh air. The suite also includes a private bathroom and a small kitchen for added convenience. Three dedicated parking spaces are located directly behind the building.
- Le loyer comprend les services publics, les services de l’immeuble et les frais immobiliers.
- Entièrement aménagé comme Bureau de services professionnels
- Convient pour 9 à 18 personnes
- 7 bureaux privés
- 1 salle de conférence
- 14 postes de travail
- Ventilation et chauffage centraux
- Aire de réception
- Accès aux ascenseurs
- Salle d’impression/photocopie
- Balcon
- Toilettes privées
- Éclairage encastré
- Lumière naturelle
- Atrium
- Open space
- City views, private balcony
CARACTÉRISTIQUES
- Ligne d’autobus
INFORMATIONS SUR L’IMMEUBLE
OCCUPANTS
- ÉTAGE
- NOM DE L’OCCUPANT
- SECTEUR D’ACTIVITÉ
- 1er
- DLD Accountancy, LLP
- Services professionnels, scientifiques et techniques
- 2e
- Gravillis Inc
- Services professionnels, scientifiques et techniques
- Inconnu
- MDW Property Estates Group
- Immobilier
Présenté par
MDW Estates Group
Dennis L. Duban Building | 4250 Wilshire Blvd
Hum, une erreur s’est produite lors de l’envoi de votre message. Veuillez réessayer.
Merci ! Votre message a été envoyé.





