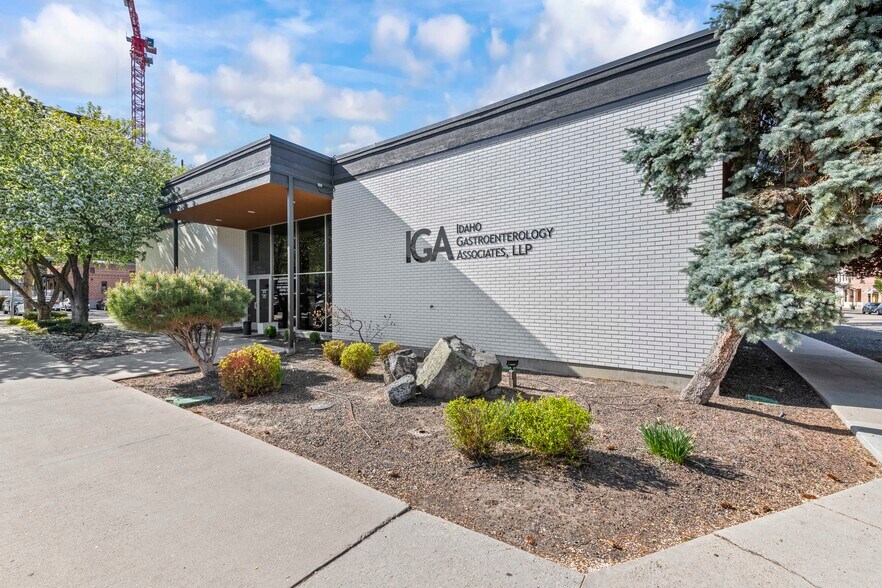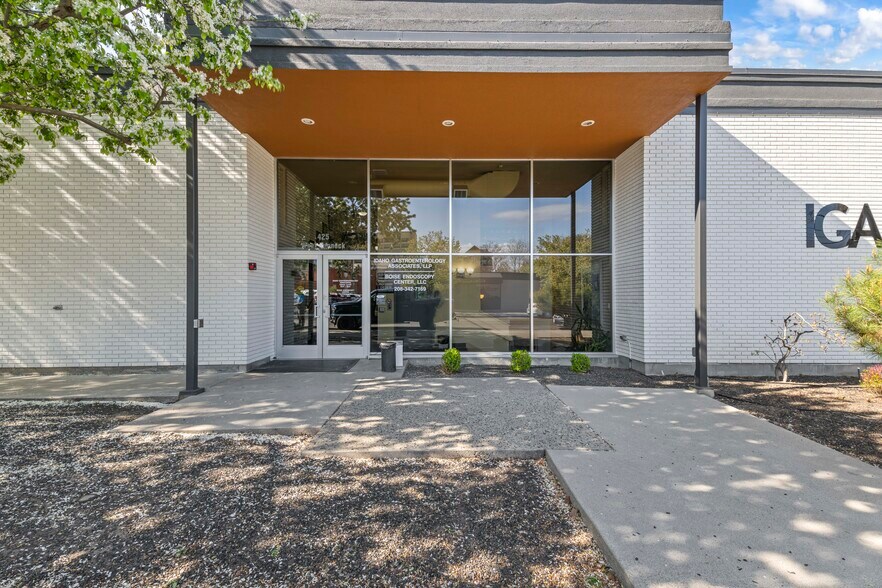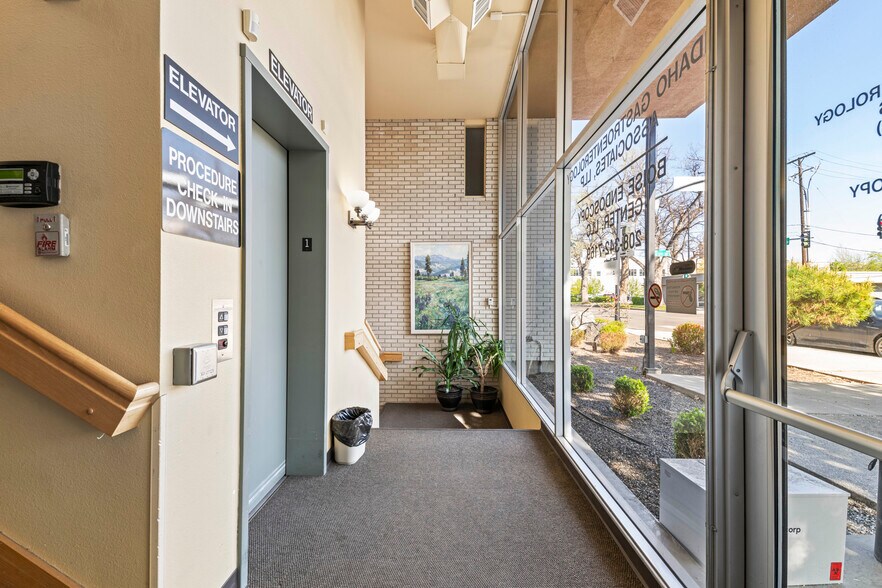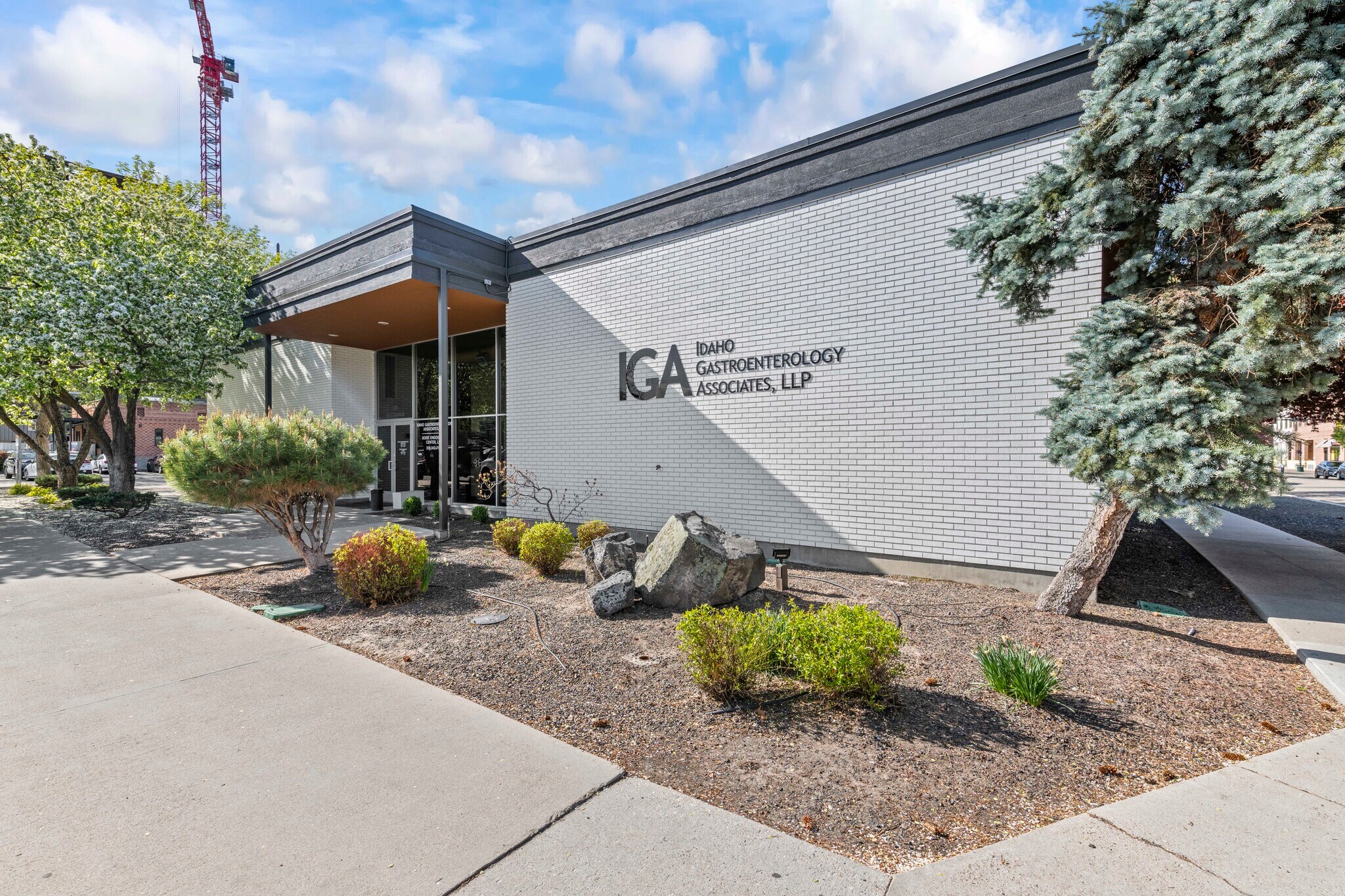Connectez-vous/S’inscrire
Votre e-mail a été envoyé.
Certaines informations ont été traduites automatiquement.
INFORMATIONS PRINCIPALES SUR L'INVESTISSEMENT
- Current occupant/seller to lease back the first floor and basement, allowing a future owner income generation day 1 of ownership!
- Lease rate and term is negotiable based on agreed sale price
RÉSUMÉ ANALYTIQUE
• This property offers a unique opportunity to own prime commercial real estate within the Central Business District of Boise, ID for redevelopment
• Property also could be sold as existing-medical office, and as an ambulatory surgery center to an owner-user or investor with tenant in-tow
• One level serves as a Medical office space (6,562 SF) and one level servves as an Ambulatory Surgery Center (6,562 SF) for a total of 13,124 SF
• The property is situated blocks from the Idaho State Capitol, St. Luke’s Boise Medical Center (Idaho’s largest hospital), Cecil Andrus Park, and Boise’s Historic Basque Block and Cultural Center
• MX-5 Zoning (highest allowed Density).
•Future buyer will have immediate income generation at time of sale, as seller/occupant will lease back the 13,124 SF at a mutually agreeable rate and term length
• On-site parking generates +/- $300/month for after–hour parking use
• NOI at time of sale: negotiable based on agreed sale price
• Property also could be sold as existing-medical office, and as an ambulatory surgery center to an owner-user or investor with tenant in-tow
• One level serves as a Medical office space (6,562 SF) and one level servves as an Ambulatory Surgery Center (6,562 SF) for a total of 13,124 SF
• The property is situated blocks from the Idaho State Capitol, St. Luke’s Boise Medical Center (Idaho’s largest hospital), Cecil Andrus Park, and Boise’s Historic Basque Block and Cultural Center
• MX-5 Zoning (highest allowed Density).
•Future buyer will have immediate income generation at time of sale, as seller/occupant will lease back the 13,124 SF at a mutually agreeable rate and term length
• On-site parking generates +/- $300/month for after–hour parking use
• NOI at time of sale: negotiable based on agreed sale price
INFORMATIONS SUR L’IMMEUBLE
Type de vente
Investissement
Type de bien
Bureau
Sous-type de bien
Médical
Surface de l’immeuble
1 219 m²
Classe d’immeuble
C
Année de construction
1966
RNE
246 877 €
Pourcentage loué
100 %
Occupation
Multi
Hauteur du bâtiment
1 étage
Surface type par étage
1 219 m²
Coefficient d’occupation des sols de l’immeuble
0,54
Surface du lot
0,23 ha
Zonage
C-5DD
Stationnement
47 places (38,55 places par 1 000 m² loué)
1 1
Walk Score®
Idéal pour les promeneurs (91)
Bike Score®
Un paradis pour les cyclistes (99)
TAXES FONCIÈRES
| Numéro de parcelle | R1013002660 | Évaluation des aménagements | 0 € |
| Évaluation du terrain | 0 € | Évaluation totale | 3 474 581 € |
TAXES FONCIÈRES
Numéro de parcelle
R1013002660
Évaluation du terrain
0 €
Évaluation des aménagements
0 €
Évaluation totale
3 474 581 €
1 sur 9
VIDÉOS
VISITE EXTÉRIEURE 3D MATTERPORT
VISITE 3D
PHOTOS
STREET VIEW
RUE
CARTE
1 sur 1
Présenté par

Boise Medical Center | 425 W Bannock St
Vous êtes déjà membre ? Connectez-vous
Hum, une erreur s’est produite lors de l’envoi de votre message. Veuillez réessayer.
Merci ! Votre message a été envoyé.





