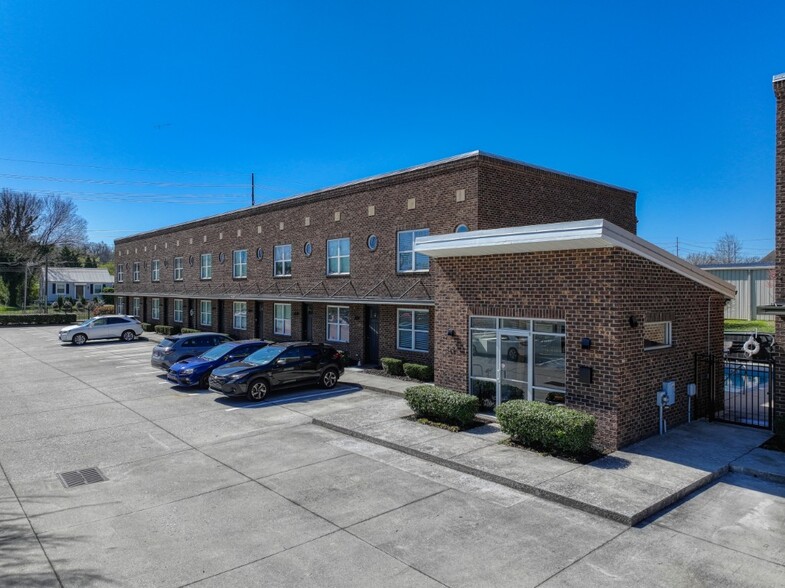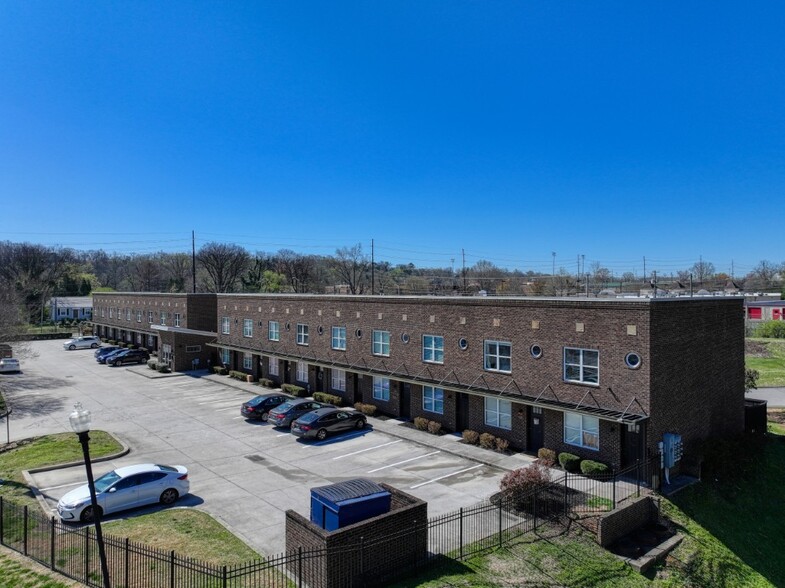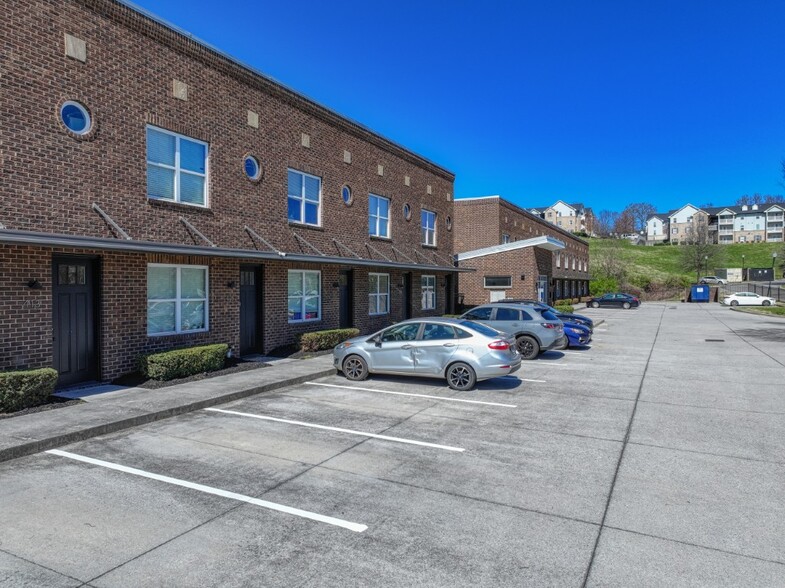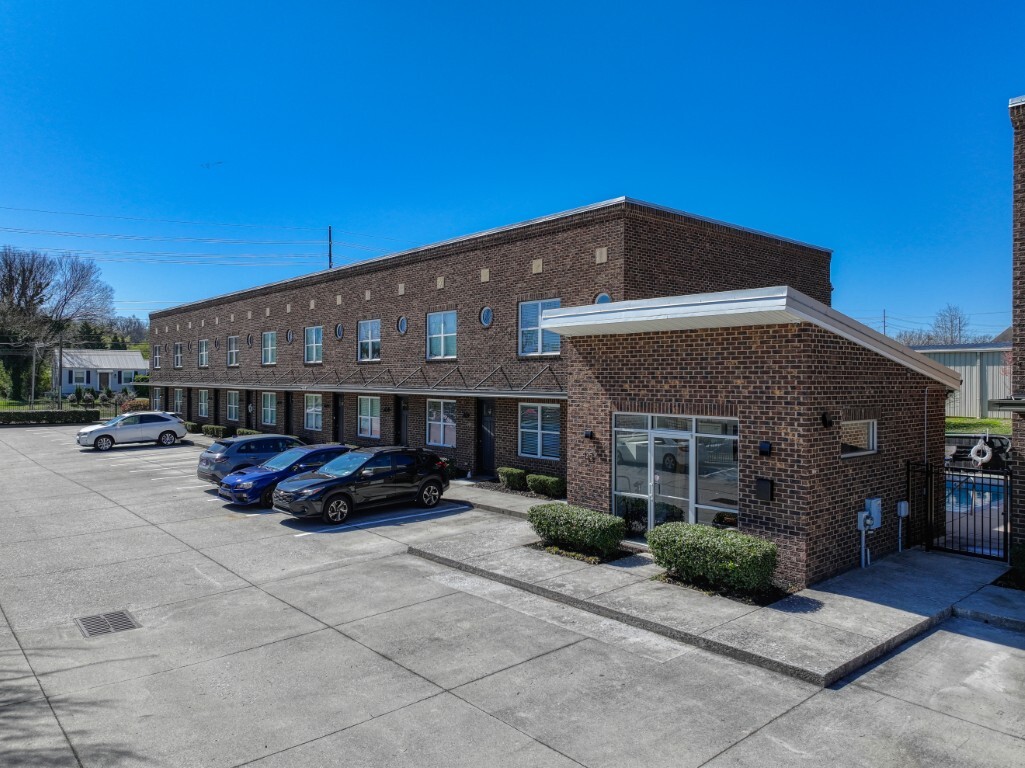
Rand at Sutherland | 425 Sutherland View Way
Cette fonctionnalité n’est pas disponible pour le moment.
Nous sommes désolés, mais la fonctionnalité à laquelle vous essayez d’accéder n’est pas disponible actuellement. Nous sommes au courant du problème et notre équipe travaille activement pour le résoudre.
Veuillez vérifier de nouveau dans quelques minutes. Veuillez nous excuser pour ce désagrément.
– L’équipe LoopNet
Votre e-mail a été envoyé.
Rand at Sutherland 425 Sutherland View Way Immeuble residentiel 18 lots 4 250 127 € (236 118 €/Lot) Taux de capitalisation 6,08 % Knoxville, TN 37919



INFORMATIONS PRINCIPALES SUR L'INVESTISSEMENT
- BUILT 2014, ALL BRICK CONSTRUCTION, ADVANCE METAL LIFETIME ROOF,
- GREAT LOCATION - 10 MINUTES TO DOWNTOWN KNOXVILLE AND UNIVERSITY OF TENNESSEE - GREENWAY ACCESS DIRECTLY ACROSS THE STREET
- ALL TOWNHOME STYLE, RESIDENTS PAY ALL UTILITIES, PLENTY OF PARKING AT THEIR DOOR, SALT WATER POOL & FITNESS CENTER
RÉSUMÉ ANALYTIQUE
LUXURY RENTAL UNITS - JUST 10 MINUTES TO DOWNTOWN
Step into refined living at this exceptional collection of 18 luxury apartments, each featuring spacious 2-bedroom, 2.5-bath floor plans that are designed for both comfort and style. Crafted by acclaimed local custom design builder, Kenneth Harrigan, these residences offer a harmonious blend of modern sophistication and timeless architectural design.
Perfectly situated in a prime location on Sutherland Ave, these homes are just moments from top-rated schools, scenic greenways, and a variety of dining and shopping options. Purposely designed with all the amenities todays residents look for such as stainless steel appliances, granite countertops, polished concrete floors, washer/dryer connections, low utility costs, spacious layouts, full bathrooms for each bedroom, parking at their door, and a resort like feel with a saltwater pool and newly remodeled fitness center. To add to all that Sutherland View is just steps away from one of the Southeast's most highly rated greenway systems offering shaded pathways perfect for walkers, bikers and runners. This property has it all!
Step into refined living at this exceptional collection of 18 luxury apartments, each featuring spacious 2-bedroom, 2.5-bath floor plans that are designed for both comfort and style. Crafted by acclaimed local custom design builder, Kenneth Harrigan, these residences offer a harmonious blend of modern sophistication and timeless architectural design.
Perfectly situated in a prime location on Sutherland Ave, these homes are just moments from top-rated schools, scenic greenways, and a variety of dining and shopping options. Purposely designed with all the amenities todays residents look for such as stainless steel appliances, granite countertops, polished concrete floors, washer/dryer connections, low utility costs, spacious layouts, full bathrooms for each bedroom, parking at their door, and a resort like feel with a saltwater pool and newly remodeled fitness center. To add to all that Sutherland View is just steps away from one of the Southeast's most highly rated greenway systems offering shaded pathways perfect for walkers, bikers and runners. This property has it all!
BILAN FINANCIER (RÉEL - 2024) |
ANNUEL | ANNUEL PAR m² |
|---|---|---|
| Revenu de location brut |
331 277 €

|
330,05 €

|
| Autres revenus |
-

|
-

|
| Perte due à la vacance |
14 196 €

|
14,14 €

|
| Revenu brut effectif |
317 081 €

|
315,90 €

|
| Taxes |
26 353 €

|
26,26 €

|
| Frais d’exploitation |
34 577 €

|
34,45 €

|
| Total des frais |
60 930 €

|
60,70 €

|
| Résultat net d’exploitation |
256 151 €

|
255,20 €

|
BILAN FINANCIER (RÉEL - 2024)
| Revenu de location brut | |
|---|---|
| Annuel | 331 277 € |
| Annuel par m² | 330,05 € |
| Autres revenus | |
|---|---|
| Annuel | - |
| Annuel par m² | - |
| Perte due à la vacance | |
|---|---|
| Annuel | 14 196 € |
| Annuel par m² | 14,14 € |
| Revenu brut effectif | |
|---|---|
| Annuel | 317 081 € |
| Annuel par m² | 315,90 € |
| Taxes | |
|---|---|
| Annuel | 26 353 € |
| Annuel par m² | 26,26 € |
| Frais d’exploitation | |
|---|---|
| Annuel | 34 577 € |
| Annuel par m² | 34,45 € |
| Total des frais | |
|---|---|
| Annuel | 60 930 € |
| Annuel par m² | 60,70 € |
| Résultat net d’exploitation | |
|---|---|
| Annuel | 256 151 € |
| Annuel par m² | 255,20 € |
INFORMATIONS SUR L’IMMEUBLE
| Prix | 4 250 127 € | Classe d’immeuble | C |
| Prix par lot | 236 118 € | Surface du lot | 0,42 ha |
| Type de vente | Investissement | Surface de l’immeuble | 2 007 m² |
| Taux de capitalisation | 6,08 % | Occupation moyenne | 94% |
| Nb de lots | 18 | Nb d’étages | 2 |
| Type de bien | Immeuble residentiel | Année de construction | 2014 |
| Sous-type de bien | Appartement | Ratio de stationnement | 0,21/1 000 m² |
| Style d’appartement | Maison de ville | ||
| Zonage | RN-6 - zoné à usage commercial | ||
| Prix | 4 250 127 € |
| Prix par lot | 236 118 € |
| Type de vente | Investissement |
| Taux de capitalisation | 6,08 % |
| Nb de lots | 18 |
| Type de bien | Immeuble residentiel |
| Sous-type de bien | Appartement |
| Style d’appartement | Maison de ville |
| Classe d’immeuble | C |
| Surface du lot | 0,42 ha |
| Surface de l’immeuble | 2 007 m² |
| Occupation moyenne | 94% |
| Nb d’étages | 2 |
| Année de construction | 2014 |
| Ratio de stationnement | 0,21/1 000 m² |
| Zonage | RN-6 - zoné à usage commercial |
CARACTÉRISTIQUES
CARACTÉRISTIQUES DU LOT
- Climatisation
- Lave-vaisselle
- Micro-ondes
- Raccord machine à laver/sèche-linge
- Chauffage
- Cuisine
- Cuisinière
- Îlot de cuisine
CARACTÉRISTIQUES DU SITE
- Centre de fitness
- Piscine
LOT INFORMATIONS SUR LA COMBINAISON
| DESCRIPTION | NB DE LOTS | MOY. LOYER/MOIS | m² |
|---|---|---|---|
| 2+2.5 | 18 | 1 530 € | 107 |
1 of 1
TAXES FONCIÈRES
| Numéro de parcelle | 107DJ-02501 | Évaluation totale | 710 397 € |
| Évaluation du terrain | 0 € | Impôts annuels | 26 353 € (13,13 €/m²) |
| Évaluation des aménagements | 0 € | Année d’imposition | 2024 |
TAXES FONCIÈRES
Numéro de parcelle
107DJ-02501
Évaluation du terrain
0 €
Évaluation des aménagements
0 €
Évaluation totale
710 397 €
Impôts annuels
26 353 € (13,13 €/m²)
Année d’imposition
2024
1 de 17
VIDÉOS
VISITE 3D
PHOTOS
STREET VIEW
RUE
CARTE
1 of 1
Présenté par

Rand at Sutherland | 425 Sutherland View Way
Vous êtes déjà membre ? Connectez-vous
Hum, une erreur s’est produite lors de l’envoi de votre message. Veuillez réessayer.
Merci ! Votre message a été envoyé.


