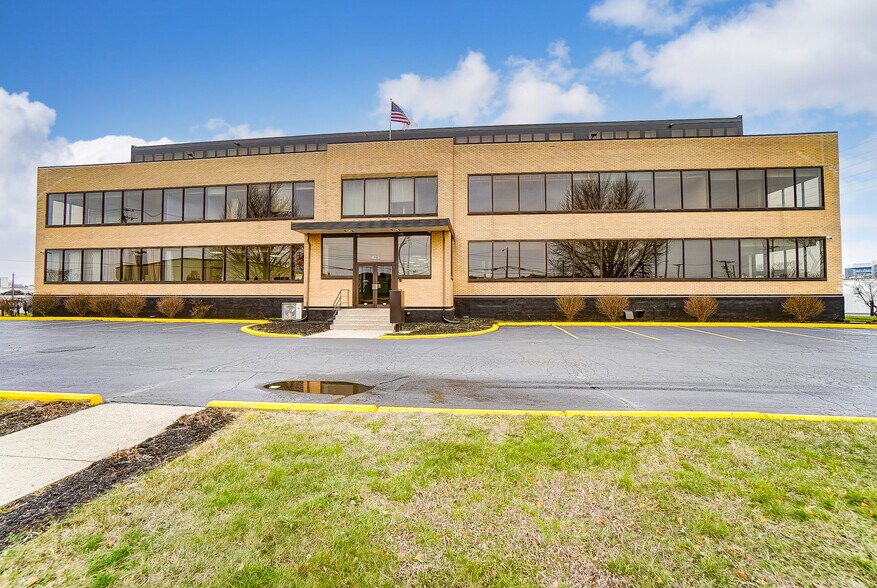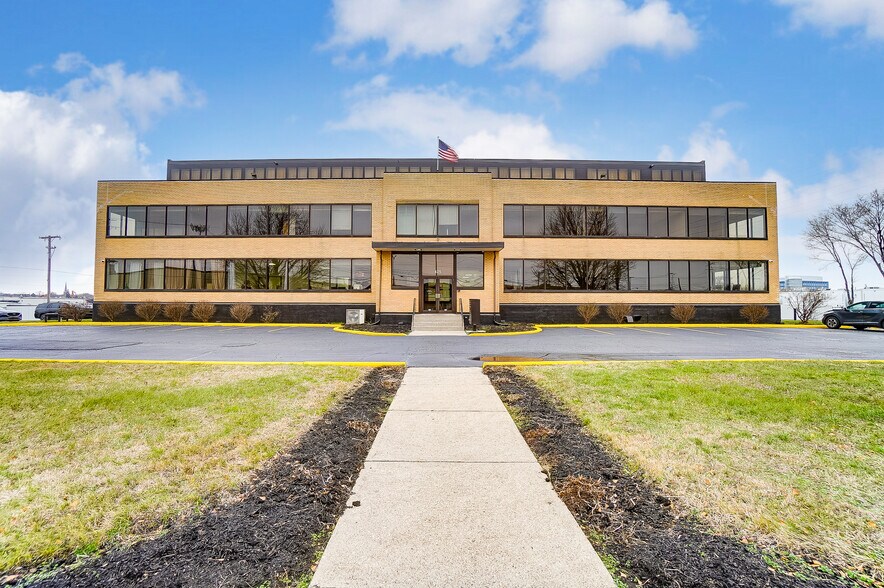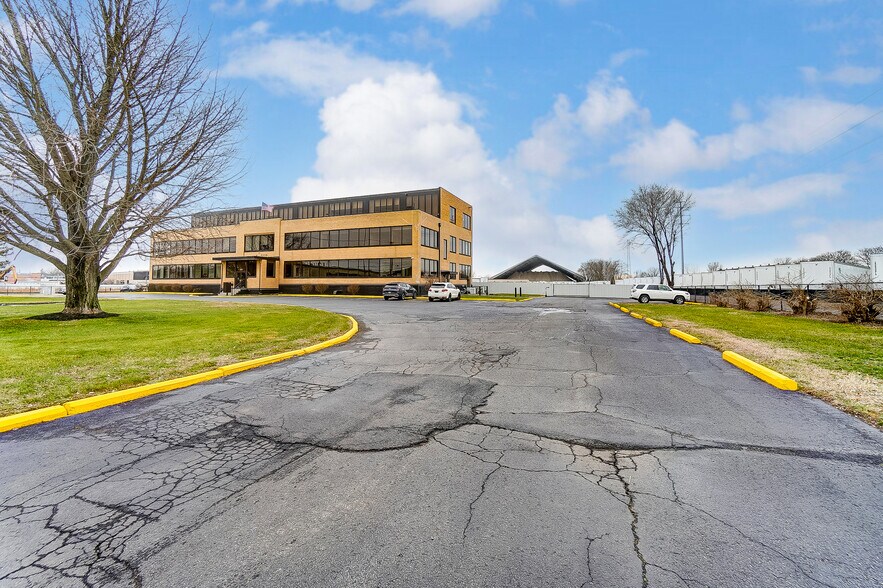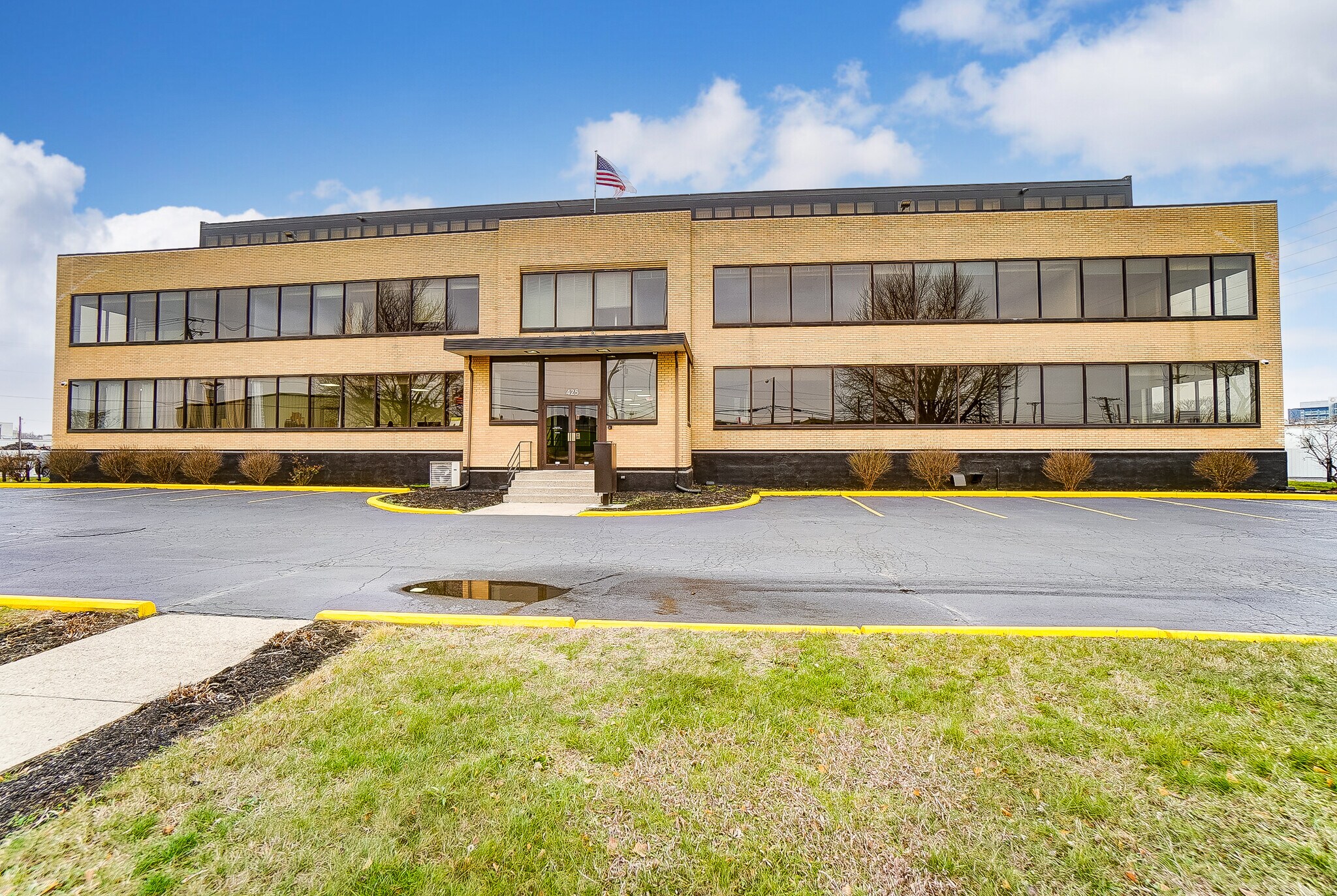Votre e-mail a été envoyé.
Certaines informations ont été traduites automatiquement.
INFORMATIONS PRINCIPALES
- Space available for custom floor plan
- Property Manager on site
- Badge access to building
- Optional private offices
- Huge secured parking lot
- On site storage available
TOUS LES ESPACES DISPONIBLES(4)
Afficher les loyers en
- ESPACE
- SURFACE
- DURÉE
- LOYER
- TYPE DE BIEN
- ÉTAT
- DISPONIBLE
The Basement/LL of 425 N. Findlay was formerly used as a small cafeteria and meeting center for a community program. Cafeteria room could easily be restored, or used as a meeting space. Perimeter rooms are suitable for classrooms or offices- some are CMU walls, some are dry wall. Larger storage and meeting rooms are available in different areas of the floor. The space is +/- 80% finished, with finished ceiling and bright lighting throughout. Some rooms may require flooring and paint. The lower level can be accessed by elevator or stairwells. This level is also available for additional storage, if needed, by building tenants. Offered at a lower rate of $10/ PSF for this floor.
- Il est possible que le loyer annoncé ne comprenne pas certains services publics, services d’immeuble et frais immobiliers.
- 12 bureaux privés
- Espace nécessitant des rénovations
- Plafonds suspendus
- Éclairage d’urgence
- Toilettes incluses dans le bail
- Classrooms
- Meeting rooms
- Bright flourescent lighting
- Partiellement aménagé comme Bureau standard
- Plafonds finis: 2,31 mètres
- Accès aux ascenseurs
- Entreposage sécurisé
- Sous-sol
- Service de restauration
- Classrooms
- Dedicated restrooms
- Storage
Floor 1- Fully remodeled and 96% occupied. One to two individual private offices are available for lease on a 2-4 year term. There is additional space available on Floors Two and Three, with potential for offices or storage on the basement level.
- Il est possible que le loyer annoncé ne comprenne pas certains services publics, services d’immeuble et frais immobiliers.
- 2 bureaux privés
- Espace en excellent état
- Plafonds suspendus
- Lumière naturelle
- Éclairage d’appoint
- Sous-sol
- Newly remodeled
- Entièrement aménagé comme Bureau standard
- Plafonds finis: 2,44 mètres
- Ventilation et chauffage centraux
- Entreposage sécurisé
- Éclairage d’urgence
- Atrium
- Détecteur de fumée
- Private office
Floor 2 offers a dedicated elevator lobby for both quadrants. The North quadrant is in shell space condition, allowing for the design and build out of a customized floor plan. The South quadrant has remaining partitioned offices, two large classrooms, and a large central area (could be used as an open office), with carpet tile. South quadrant is available for quick move in. Both can be renovated. Proposed Building Standards align with Floor 1 finishes.
- Il est possible que le loyer annoncé ne comprenne pas certains services publics, services d’immeuble et frais immobiliers.
- Ventilation et chauffage centraux
- Espace d’angle
- Lumière naturelle
- Local à vélos
- Sous-sol
- Multiple meeting rooms
- Plafonds finis: 2,44 mètres
- Accès aux ascenseurs
- Plafonds suspendus
- CVC disponible en-dehors des heures ouvrables
- Éclairage d’urgence
- Elevator Lobby
- Reception
North quadrant of Floor 3 formerly served as the executive offices of a local non-profit organization. This section has numerous offices in place, with perimeter glass offering plenty of natural light. Repairs and replacement of finishes would be needed within the space.
- Il est possible que le loyer annoncé ne comprenne pas certains services publics, services d’immeuble et frais immobiliers.
- Plafonds finis: 2,44 mètres
- Éclairage encastré
- Éclairage d’appoint
- Partitioned offices
- Executive suite
- Bureaux cloisonnés
- Aire de réception
- Lumière naturelle
- Perimeter glass
- Elevator lobby
| Espace | Surface | Durée | Loyer | Type de bien | État | Disponible |
| Sous-sol, bureau LL | 1 353 m² | 2-10 Ans | 92,86 € /m²/an 7,74 € /m²/mois 125 634 € /an 10 469 € /mois | Bureau | Construction partielle | Maintenant |
| 1er étage | 46 – 70 m² | 1-3 Ans | 111,43 € /m²/an 9,29 € /m²/mois 7 764 € /an 647,02 € /mois | Bureau | Construction achevée | Maintenant |
| 2e étage | 502 – 1 222 m² | 2-10 Ans | 130,00 € /m²/an 10,83 € /m²/mois 158 894 € /an 13 241 € /mois | Bureau | Espace brut | Maintenant |
| 3e étage, bureau 301 | 639 m² | Négociable | 130,00 € /m²/an 10,83 € /m²/mois 83 046 € /an 6 920 € /mois | Bureau | Espace brut | Maintenant |
Sous-sol, bureau LL
| Surface |
| 1 353 m² |
| Durée |
| 2-10 Ans |
| Loyer |
| 92,86 € /m²/an 7,74 € /m²/mois 125 634 € /an 10 469 € /mois |
| Type de bien |
| Bureau |
| État |
| Construction partielle |
| Disponible |
| Maintenant |
1er étage
| Surface |
| 46 – 70 m² |
| Durée |
| 1-3 Ans |
| Loyer |
| 111,43 € /m²/an 9,29 € /m²/mois 7 764 € /an 647,02 € /mois |
| Type de bien |
| Bureau |
| État |
| Construction achevée |
| Disponible |
| Maintenant |
2e étage
| Surface |
| 502 – 1 222 m² |
| Durée |
| 2-10 Ans |
| Loyer |
| 130,00 € /m²/an 10,83 € /m²/mois 158 894 € /an 13 241 € /mois |
| Type de bien |
| Bureau |
| État |
| Espace brut |
| Disponible |
| Maintenant |
3e étage, bureau 301
| Surface |
| 639 m² |
| Durée |
| Négociable |
| Loyer |
| 130,00 € /m²/an 10,83 € /m²/mois 83 046 € /an 6 920 € /mois |
| Type de bien |
| Bureau |
| État |
| Espace brut |
| Disponible |
| Maintenant |
Sous-sol, bureau LL
| Surface | 1 353 m² |
| Durée | 2-10 Ans |
| Loyer | 92,86 € /m²/an |
| Type de bien | Bureau |
| État | Construction partielle |
| Disponible | Maintenant |
The Basement/LL of 425 N. Findlay was formerly used as a small cafeteria and meeting center for a community program. Cafeteria room could easily be restored, or used as a meeting space. Perimeter rooms are suitable for classrooms or offices- some are CMU walls, some are dry wall. Larger storage and meeting rooms are available in different areas of the floor. The space is +/- 80% finished, with finished ceiling and bright lighting throughout. Some rooms may require flooring and paint. The lower level can be accessed by elevator or stairwells. This level is also available for additional storage, if needed, by building tenants. Offered at a lower rate of $10/ PSF for this floor.
- Il est possible que le loyer annoncé ne comprenne pas certains services publics, services d’immeuble et frais immobiliers.
- Partiellement aménagé comme Bureau standard
- 12 bureaux privés
- Plafonds finis: 2,31 mètres
- Espace nécessitant des rénovations
- Accès aux ascenseurs
- Plafonds suspendus
- Entreposage sécurisé
- Éclairage d’urgence
- Sous-sol
- Toilettes incluses dans le bail
- Service de restauration
- Classrooms
- Classrooms
- Meeting rooms
- Dedicated restrooms
- Bright flourescent lighting
- Storage
1er étage
| Surface | 46 – 70 m² |
| Durée | 1-3 Ans |
| Loyer | 111,43 € /m²/an |
| Type de bien | Bureau |
| État | Construction achevée |
| Disponible | Maintenant |
Floor 1- Fully remodeled and 96% occupied. One to two individual private offices are available for lease on a 2-4 year term. There is additional space available on Floors Two and Three, with potential for offices or storage on the basement level.
- Il est possible que le loyer annoncé ne comprenne pas certains services publics, services d’immeuble et frais immobiliers.
- Entièrement aménagé comme Bureau standard
- 2 bureaux privés
- Plafonds finis: 2,44 mètres
- Espace en excellent état
- Ventilation et chauffage centraux
- Plafonds suspendus
- Entreposage sécurisé
- Lumière naturelle
- Éclairage d’urgence
- Éclairage d’appoint
- Atrium
- Sous-sol
- Détecteur de fumée
- Newly remodeled
- Private office
2e étage
| Surface | 502 – 1 222 m² |
| Durée | 2-10 Ans |
| Loyer | 130,00 € /m²/an |
| Type de bien | Bureau |
| État | Espace brut |
| Disponible | Maintenant |
Floor 2 offers a dedicated elevator lobby for both quadrants. The North quadrant is in shell space condition, allowing for the design and build out of a customized floor plan. The South quadrant has remaining partitioned offices, two large classrooms, and a large central area (could be used as an open office), with carpet tile. South quadrant is available for quick move in. Both can be renovated. Proposed Building Standards align with Floor 1 finishes.
- Il est possible que le loyer annoncé ne comprenne pas certains services publics, services d’immeuble et frais immobiliers.
- Plafonds finis: 2,44 mètres
- Ventilation et chauffage centraux
- Accès aux ascenseurs
- Espace d’angle
- Plafonds suspendus
- Lumière naturelle
- CVC disponible en-dehors des heures ouvrables
- Local à vélos
- Éclairage d’urgence
- Sous-sol
- Elevator Lobby
- Multiple meeting rooms
- Reception
3e étage, bureau 301
| Surface | 639 m² |
| Durée | Négociable |
| Loyer | 130,00 € /m²/an |
| Type de bien | Bureau |
| État | Espace brut |
| Disponible | Maintenant |
North quadrant of Floor 3 formerly served as the executive offices of a local non-profit organization. This section has numerous offices in place, with perimeter glass offering plenty of natural light. Repairs and replacement of finishes would be needed within the space.
- Il est possible que le loyer annoncé ne comprenne pas certains services publics, services d’immeuble et frais immobiliers.
- Bureaux cloisonnés
- Plafonds finis: 2,44 mètres
- Aire de réception
- Éclairage encastré
- Lumière naturelle
- Éclairage d’appoint
- Perimeter glass
- Partitioned offices
- Elevator lobby
- Executive suite
APERÇU DU BIEN
New lease options available! Flexible offices ideal for non-profit or professional service companies. Well-maintained building, secured electronic parking lot, badge entry into building. Under 10 minutes to Downtown Dayton, Wright State University, Wright Patterson Air Force Base, University of Dayton, and I-70/75 exchange. Parking lot can accommodate 200+ vehicles, mobile unit, or delivery/service trucks. Excellent rates with on-site Property Mangement services available. For details, please call the Listing Agent, Lauren Rau, of Coldwell Banker Commercial Heritage, at #937-815-1380.
- Accès contrôlé
- Terrain clôturé
- Property Manager sur place
- Système de sécurité
- Signalisation
- Espace d’entreposage
- Panneau monumental
- Climatisation
INFORMATIONS SUR L’IMMEUBLE
OCCUPANTS
- ÉTAGE
- NOM DE L’OCCUPANT
- SECTEUR D’ACTIVITÉ
- 3e
- Delish
- Administration publique
- Inconnu
- Findlay Street Cafe
- Enseigne
- 1er
- Greater Dayton Pro-Life Foundation
- Santé et assistance sociale
- Inconnu
- HHP Investments
- -
- Inconnu
- Kingdom Connections Of Greater Dayton
- Santé et assistance sociale
- Inconnu
- Memorial United Church
- Services
- Inconnu
- Quick Trax LLC
- Santé et assistance sociale
- 3e
- Salsas Mexican Restaurant
- Enseigne
- Inconnu
- Texted Offers
- Administration publique
Présenté par

425 N Findlay St
Hum, une erreur s’est produite lors de l’envoi de votre message. Veuillez réessayer.
Merci ! Votre message a été envoyé.








