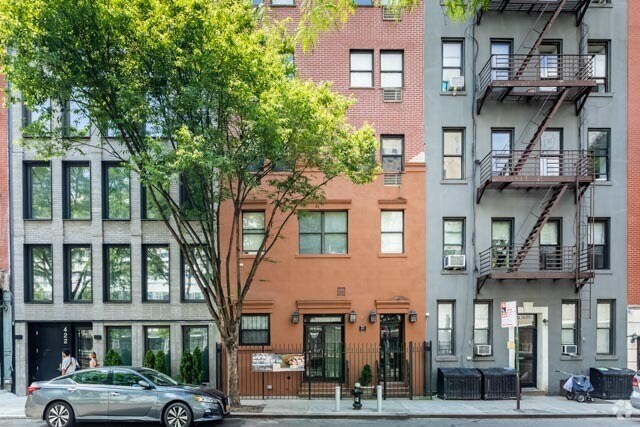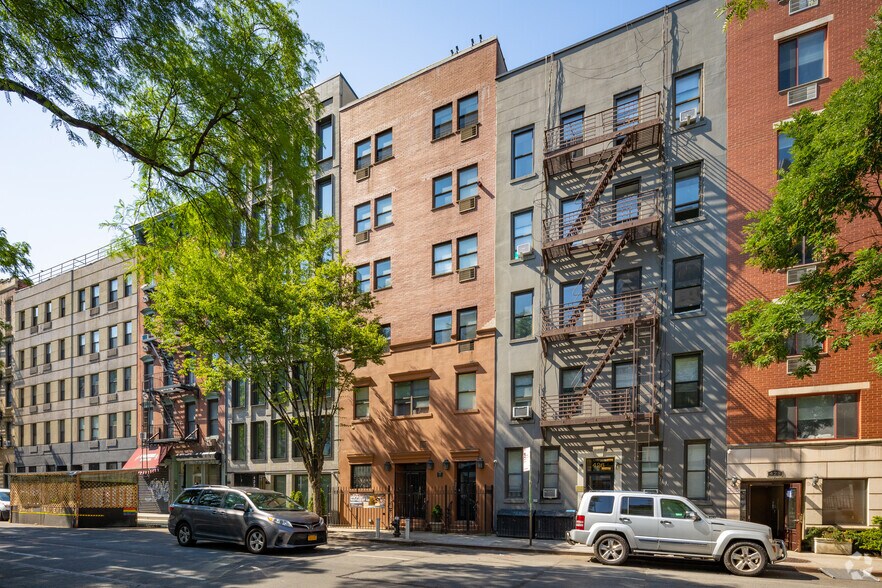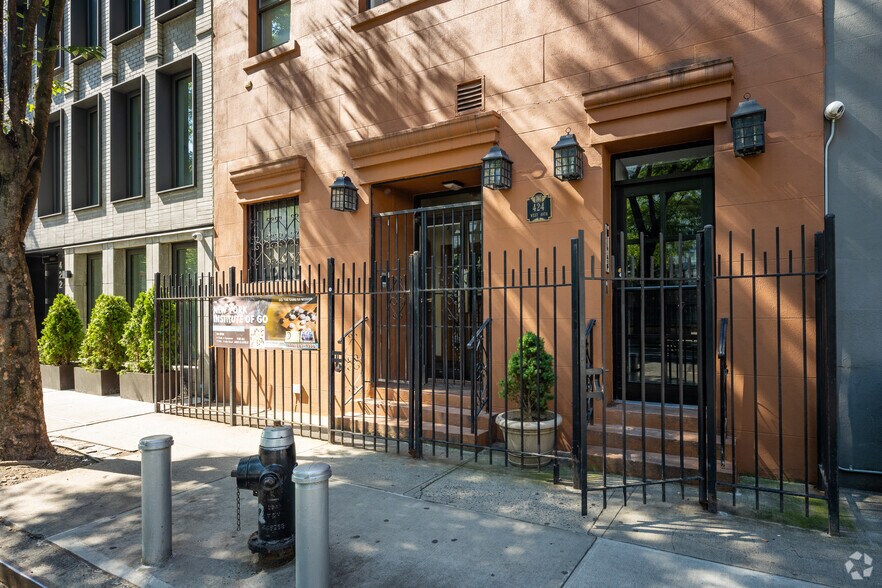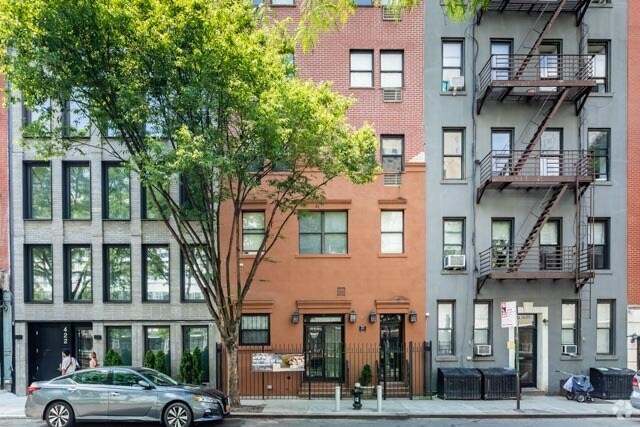Votre e-mail a été envoyé.
Certaines informations ont été traduites automatiquement.
INFORMATIONS PRINCIPALES
- Dedicated HVAC and heating systems
- Basement storage included
- Modern surveillance and security system with remote mobile access
TOUS LES ESPACE DISPONIBLES(1)
Afficher les loyers en
- ESPACE
- SURFACE
- DURÉE
- LOYER
- TYPE DE BIEN
- ÉTAT
- DISPONIBLE
Ground Floor – Approx. 2,412 SF The entry level features a functional layout with an entry vestibule, storage room, private office, large executive office, two restrooms, and a spacious open work area with soaring 22-foot ceilings, skylights, and access to a private rear outdoor space, perfect for creative or collaborative environments. Second Floor – Approx. 1,050 SF Accessible via an internal spiral staircase as well as through the building's residential lobby via elevator or stairs, the upper level includes a living room with a full bathroom, a kitchen, and an additional office that can easily function as a separate bedroom.
- Il est possible que le loyer annoncé ne comprenne pas certains services publics, services d’immeuble et frais immobiliers.
- Principalement open space
- Plafonds finis: 6,71 mètres
- Ventilation et chauffage centraux
- Système de sécurité
- Lumière naturelle
- Sous-sol
- Planchers en bois
- Entièrement aménagé comme Bureau de services professionnels
- 3 bureaux privés
- Espace en excellent état
- Toilettes privées
- Hauts plafonds
- CVC disponible en-dehors des heures ouvrables
- Open space
- High ceilings
| Espace | Surface | Durée | Loyer | Type de bien | État | Disponible |
| 1er étage, bureau 1 | 322 m² | 5-10 Ans | 461,02 € /m²/an 38,42 € /m²/mois 148 279 € /an 12 357 € /mois | Bureau | Construction achevée | Maintenant |
1er étage, bureau 1
| Surface |
| 322 m² |
| Durée |
| 5-10 Ans |
| Loyer |
| 461,02 € /m²/an 38,42 € /m²/mois 148 279 € /an 12 357 € /mois |
| Type de bien |
| Bureau |
| État |
| Construction achevée |
| Disponible |
| Maintenant |
1er étage, bureau 1
| Surface | 322 m² |
| Durée | 5-10 Ans |
| Loyer | 461,02 € /m²/an |
| Type de bien | Bureau |
| État | Construction achevée |
| Disponible | Maintenant |
Ground Floor – Approx. 2,412 SF The entry level features a functional layout with an entry vestibule, storage room, private office, large executive office, two restrooms, and a spacious open work area with soaring 22-foot ceilings, skylights, and access to a private rear outdoor space, perfect for creative or collaborative environments. Second Floor – Approx. 1,050 SF Accessible via an internal spiral staircase as well as through the building's residential lobby via elevator or stairs, the upper level includes a living room with a full bathroom, a kitchen, and an additional office that can easily function as a separate bedroom.
- Il est possible que le loyer annoncé ne comprenne pas certains services publics, services d’immeuble et frais immobiliers.
- Entièrement aménagé comme Bureau de services professionnels
- Principalement open space
- 3 bureaux privés
- Plafonds finis: 6,71 mètres
- Espace en excellent état
- Ventilation et chauffage centraux
- Toilettes privées
- Système de sécurité
- Hauts plafonds
- Lumière naturelle
- CVC disponible en-dehors des heures ouvrables
- Sous-sol
- Open space
- Planchers en bois
- High ceilings
À PROPOS DU BIEN
Mixed use condo building with one commercial unit and 8 residential units
INFORMATIONS SUR L’IMMEUBLE
| Espace total disponible | 322 m² | Style d’appartement | De hauteur moyenne |
| Nb de lots | 9 | Surface de l’immeuble | 934 m² |
| Type de bien | Immeuble residentiel | Année de construction/rénovation | 1920/2024 |
| Sous-type de bien | Appartement |
| Espace total disponible | 322 m² |
| Nb de lots | 9 |
| Type de bien | Immeuble residentiel |
| Sous-type de bien | Appartement |
| Style d’appartement | De hauteur moyenne |
| Surface de l’immeuble | 934 m² |
| Année de construction/rénovation | 1920/2024 |
Présenté par

424 W 49th St
Hum, une erreur s’est produite lors de l’envoi de votre message. Veuillez réessayer.
Merci ! Votre message a été envoyé.








