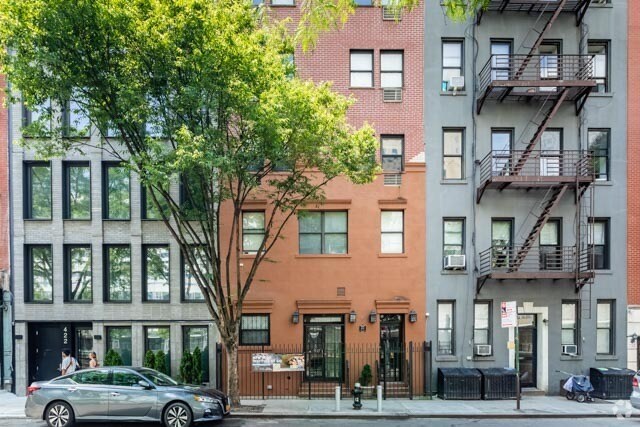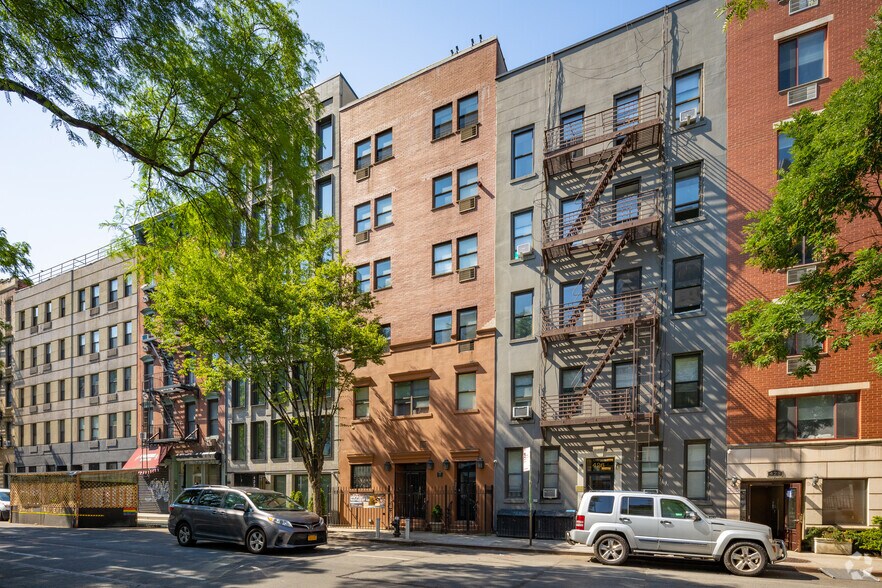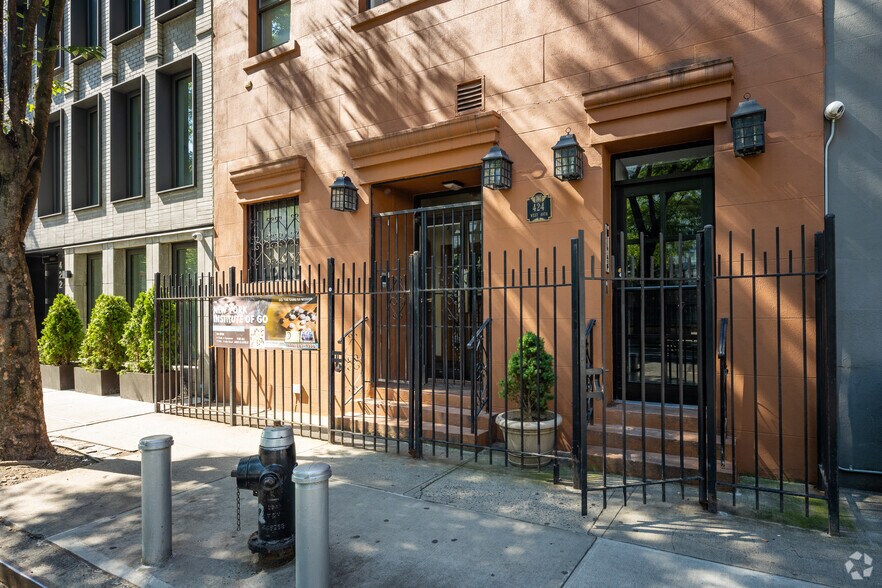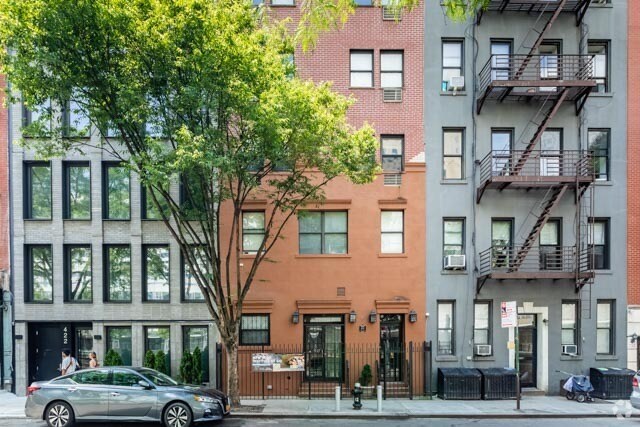Votre e-mail a été envoyé.
Certaines informations ont été traduites automatiquement.
INFORMATIONS PRINCIPALES SUR L'INVESTISSEMENT
- Work live or all commercial use
- High ceilings of 22'
RÉSUMÉ ANALYTIQUE
Condominium building with 1 commercial and 8 residential units
INFORMATIONS SUR L’IMMEUBLE
CARACTÉRISTIQUES
CARACTÉRISTIQUES DU LOT
- Climatisation
- Cuisine
- Sous-sol
- Puits de lumière
CARACTÉRISTIQUES DU SITE
- Cuisinière à gaz
- Collecte d’ordures – Sur rue
- Espace d’entreposage
- Ascenseur
- Salle de bain privée
1 LOT DISPONIBLE
Lot Comm
| Surface du lot | 322 m² | Usage du lot en coprop. | Local d’activités |
| Prix | 1 546 920 € | Type de vente | Propriétaire occupant |
| Prix par m² | 4 809,62 € |
| Surface du lot | 322 m² |
| Prix | 1 546 920 € |
| Prix par m² | 4 809,62 € |
| Usage du lot en coprop. | Local d’activités |
| Type de vente | Propriétaire occupant |
DESCRIPTION
Situated in the heart of Midtown West on West 49th Street between 9th and 10th Avenues, this flexible space spans the ground and second floors of a boutique condominium building.
Ground Floor – Approx. 2,412 SF
The entry level features a functional layout with an entry vestibule, storage room, private office, large executive office, two restrooms, and a spacious open work area with soar-ing 22-foot ceilings, skylights, and access to a private rear outdoor space, perfect for creative or collaborative environments.
Second Floor – Approx. 1,050 SF
Accessible via an internal spiral staircase as well as through the building's residential lobby via elevator or stairs, the upper level includes a living room with a full bathroom, a kitchen, and an additional office that can easily function as a separate bedroom.
Additional Features:
- Dedicated HVAC and heating systems
- Modern surveillance and security system with remote mobile access
Basement storage included
Ideal for:
Creative studios, galleries, fitness and wellness concepts, physical therapy, ducational institutions, or other special-use operators seeking a distinctive and adaptable space in one of Manhattan’s most vibrant neighborhoods.
LOT INFORMATIONS SUR LA COMBINAISON
| DESCRIPTION | NB DE LOTS | MOY. LOYER/MOIS | m² |
|---|---|---|---|
| Studios | 9 | - | - |
Présenté par

424 W 49th St
Hum, une erreur s’est produite lors de l’envoi de votre message. Veuillez réessayer.
Merci ! Votre message a été envoyé.





