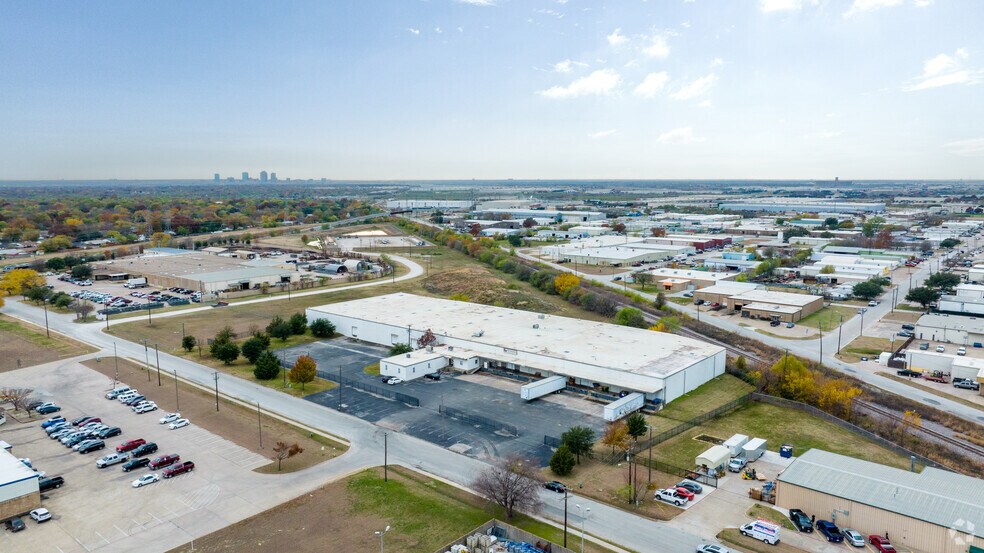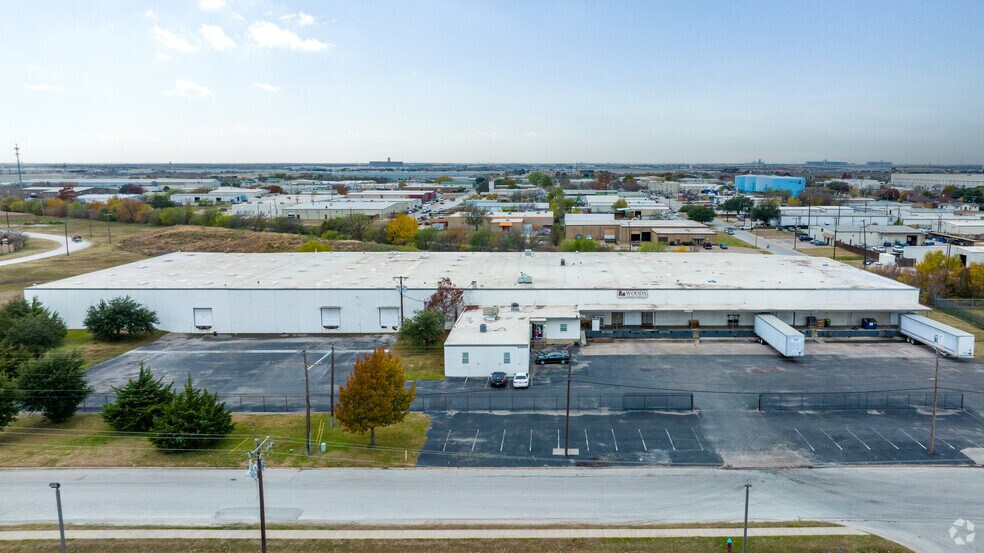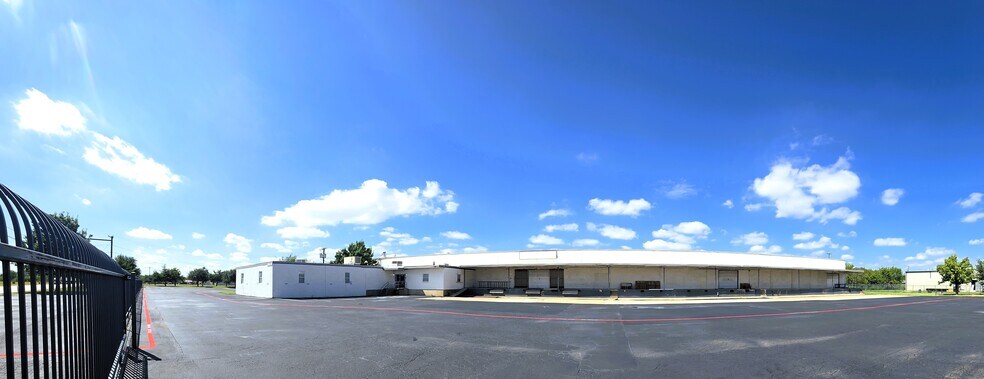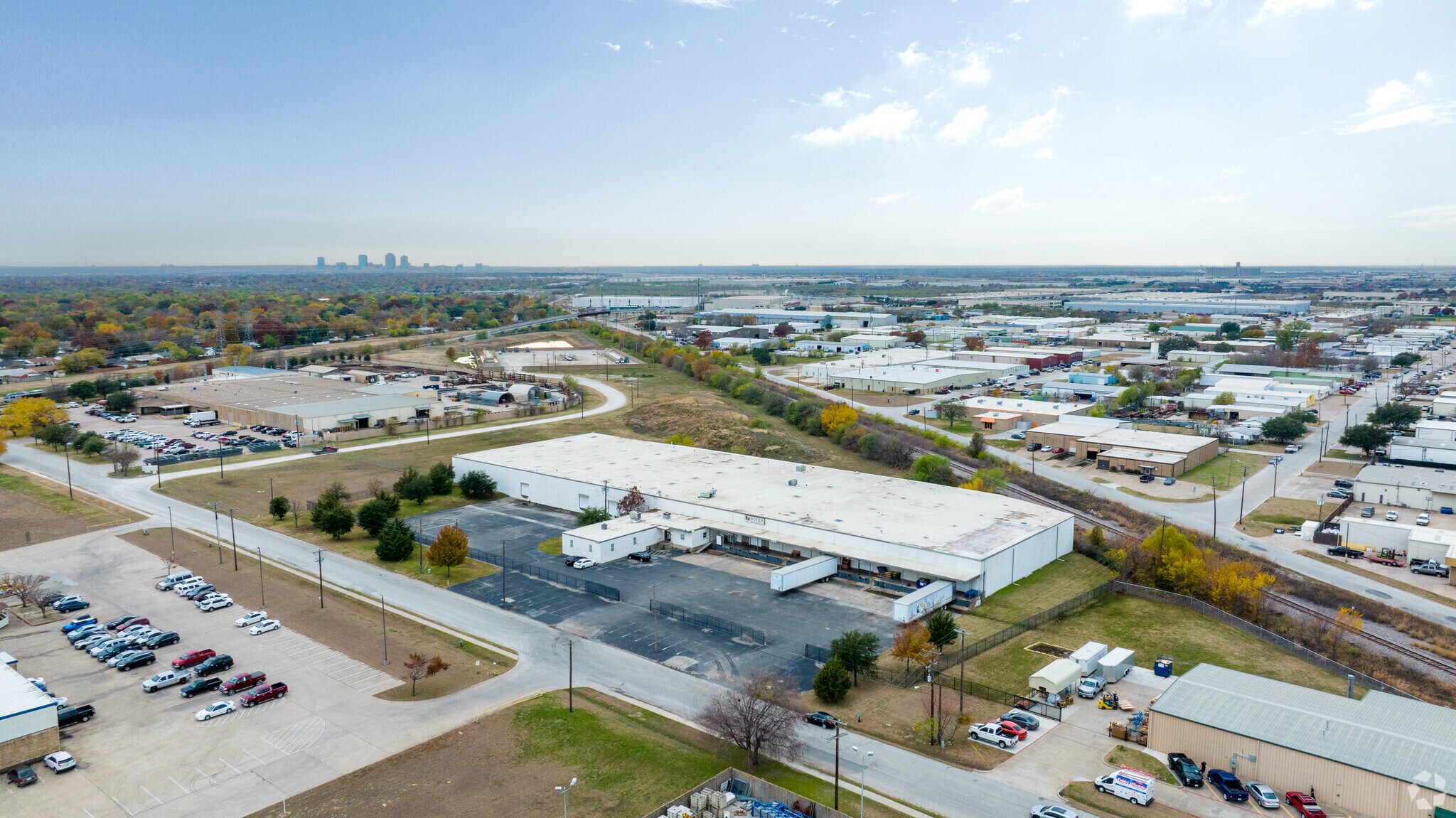Votre e-mail a été envoyé.
Certaines informations ont été traduites automatiquement.
INFORMATIONS PRINCIPALES
- 3,687 SF Office
- 19' Clear Height
- Updated 2025 TPO Roof & Parking Lot
- 20 Trailer & 29 Car Parking Spaces
- 180' Truck Court
- 6 Dock Height Bay Doors
CARACTÉRISTIQUES
TOUS LES ESPACE DISPONIBLES(1)
Afficher les loyers en
- ESPACE
- SURFACE
- DURÉE
- LOYER
- TYPE DE BIEN
- ÉTAT
- DISPONIBLE
- Le loyer ne comprend pas les services publics, les frais immobiliers ou les services de l’immeuble.
- Espace en excellent état
- Ventilation et chauffage centraux
- Aire de réception
- Entreposage sécurisé
- Lumière naturelle
- Détecteur de fumée
- Comprend 343 m² d’espace de bureau dédié
- 6 quais de chargement
- Bureaux cloisonnés
- Système de sécurité
- Plug & Play
- Cour
| Espace | Surface | Durée | Loyer | Type de bien | État | Disponible |
| 1er étage | 7 428 m² | 5-7 Ans | 63,26 € /m²/an 5,27 € /m²/mois 469 873 € /an 39 156 € /mois | Industriel/Logistique | Construction achevée | Maintenant |
1er étage
| Surface |
| 7 428 m² |
| Durée |
| 5-7 Ans |
| Loyer |
| 63,26 € /m²/an 5,27 € /m²/mois 469 873 € /an 39 156 € /mois |
| Type de bien |
| Industriel/Logistique |
| État |
| Construction achevée |
| Disponible |
| Maintenant |
1er étage
| Surface | 7 428 m² |
| Durée | 5-7 Ans |
| Loyer | 63,26 € /m²/an |
| Type de bien | Industriel/Logistique |
| État | Construction achevée |
| Disponible | Maintenant |
- Le loyer ne comprend pas les services publics, les frais immobiliers ou les services de l’immeuble.
- Comprend 343 m² d’espace de bureau dédié
- Espace en excellent état
- 6 quais de chargement
- Ventilation et chauffage centraux
- Bureaux cloisonnés
- Aire de réception
- Système de sécurité
- Entreposage sécurisé
- Plug & Play
- Lumière naturelle
- Cour
- Détecteur de fumée
APERÇU DU BIEN
Former Woods Distribution Center. Free-standing concrete tilt wall warehouse with skylights for natural lighting during daylight hours . Convenient parking and easy access (6)high loading docks. Easy access to 820 from Haltom Rd. or Denton Hwy exit. Large 8,000 sqft. climate controlled warehouse room. 3,687 sqft of office space w/ 3 maintained HVAC units. Large break room with tile flooring and multiple plugs for ice machine, fridge, microwave etc. Lighted LED signage atop of warehouse. Whole warehouse gated in with two rolling gate entrances. ESFR Sprinkler system throughout interior of warehouse. 20 Trailer & 29 Car Parking Spaces w/ 180' Truck Court. Updated all warehouse fixtures to LED and all offices have fresh paint with fresh commercial carpet. UPDATED 2025 yr. TPO ROOF & PARKING LOT. Move-in ready with all utilities on for quick transfer. Many more amenities!! Call Marco Carrera for same day showing!!! Currently NNN's are @ $0.846psqft.
FAITS SUR L’INSTALLATION ENTREPÔT
Présenté par

4233 Janada St
Hum, une erreur s’est produite lors de l’envoi de votre message. Veuillez réessayer.
Merci ! Votre message a été envoyé.





