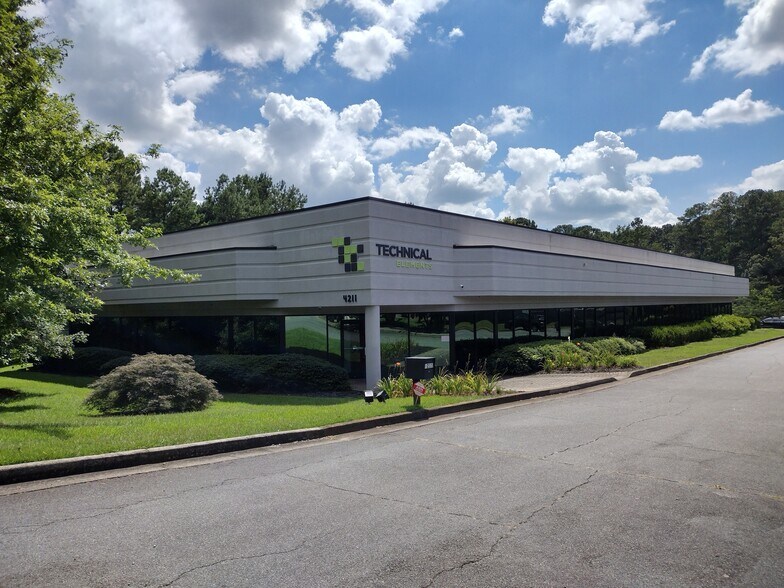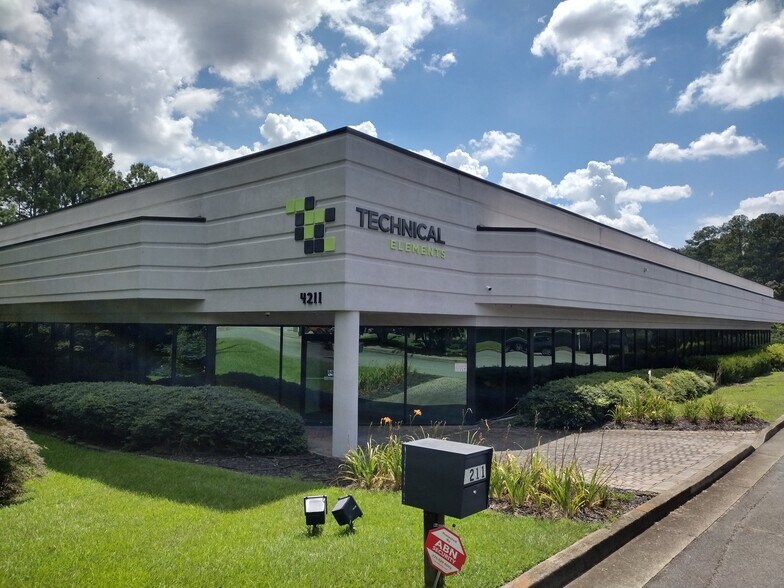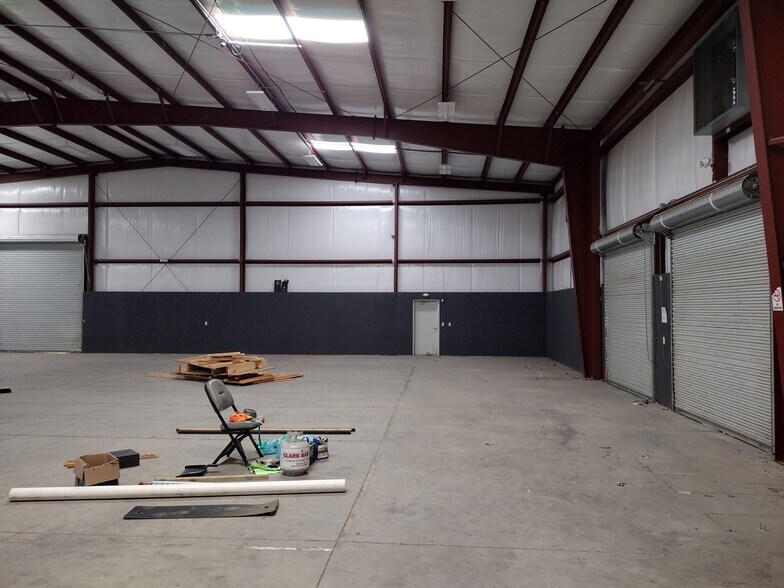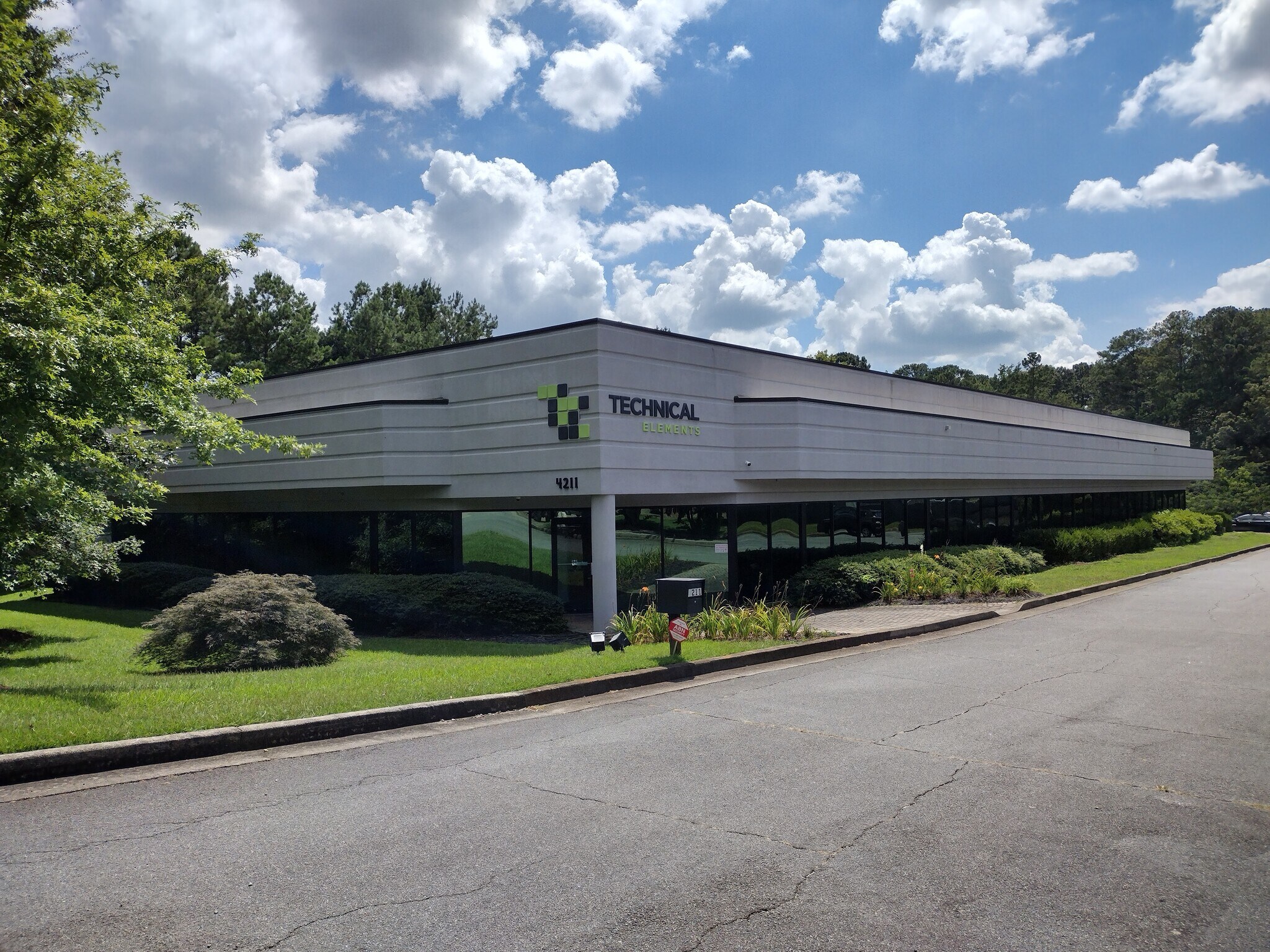Votre e-mail a été envoyé.
Certaines informations ont été traduites automatiquement.
INFORMATIONS PRINCIPALES
- 13,230 SF of warehouse space
- Access to I-75 and I-575
- Outside storage
CARACTÉRISTIQUES
TOUS LES ESPACE DISPONIBLES(1)
Afficher les loyers en
- ESPACE
- SURFACE
- DURÉE
- LOYER
- TYPE DE BIEN
- ÉTAT
- DISPONIBLE
Ready to move in space. The main warehouse is 7,500 SF with 20-foot clear height. There is another 5,300 SF of warehouse space with 10 to 15 foot clear height. 7,470 SF of office with a conference room, show room space and plenty of office space. There is space for outside storage on the 2.54 acre property and an additional 1,250 out building available.
- Le loyer ne comprend pas les services publics, les frais immobiliers ou les services de l’immeuble.
- 1 accès plain-pied
- Aire de réception
- Cour
- 4 Dock high Doors and 1 Drive in
- Comprend 604 m² d’espace de bureau dédié
- 4 quais de chargement
- Lumière naturelle
- Outside storage space
- Zoned HI
| Espace | Surface | Durée | Loyer | Type de bien | État | Disponible |
| 1er étage | 1 858 m² | Négociable | 114,58 € /m²/an 9,55 € /m²/mois 212 890 € /an 17 741 € /mois | Industriel/Logistique | Construction achevée | Maintenant |
1er étage
| Surface |
| 1 858 m² |
| Durée |
| Négociable |
| Loyer |
| 114,58 € /m²/an 9,55 € /m²/mois 212 890 € /an 17 741 € /mois |
| Type de bien |
| Industriel/Logistique |
| État |
| Construction achevée |
| Disponible |
| Maintenant |
1er étage
| Surface | 1 858 m² |
| Durée | Négociable |
| Loyer | 114,58 € /m²/an |
| Type de bien | Industriel/Logistique |
| État | Construction achevée |
| Disponible | Maintenant |
Ready to move in space. The main warehouse is 7,500 SF with 20-foot clear height. There is another 5,300 SF of warehouse space with 10 to 15 foot clear height. 7,470 SF of office with a conference room, show room space and plenty of office space. There is space for outside storage on the 2.54 acre property and an additional 1,250 out building available.
- Le loyer ne comprend pas les services publics, les frais immobiliers ou les services de l’immeuble.
- Comprend 604 m² d’espace de bureau dédié
- 1 accès plain-pied
- 4 quais de chargement
- Aire de réception
- Lumière naturelle
- Cour
- Outside storage space
- 4 Dock high Doors and 1 Drive in
- Zoned HI
APERÇU DU BIEN
This 2.54 acre property has a 7,500 SF main warehouse with 20-foot clearance. It also contains another building with 7,470 of office and 5,730 SF of warehouse with 10 to 15 foot clearance. The yard is big enough to fit any truck and has space for outside storage. There are 4 dock-high doors and 1 drive in door. The office space as a large reception area, conference and lots of office space. There is an additional 1,250 SF out building that can be available.
FAITS SUR L’INSTALLATION ENTREPÔT
Présenté par

4211 Jvl Industrial Park Dr
Hum, une erreur s’est produite lors de l’envoi de votre message. Veuillez réessayer.
Merci ! Votre message a été envoyé.






