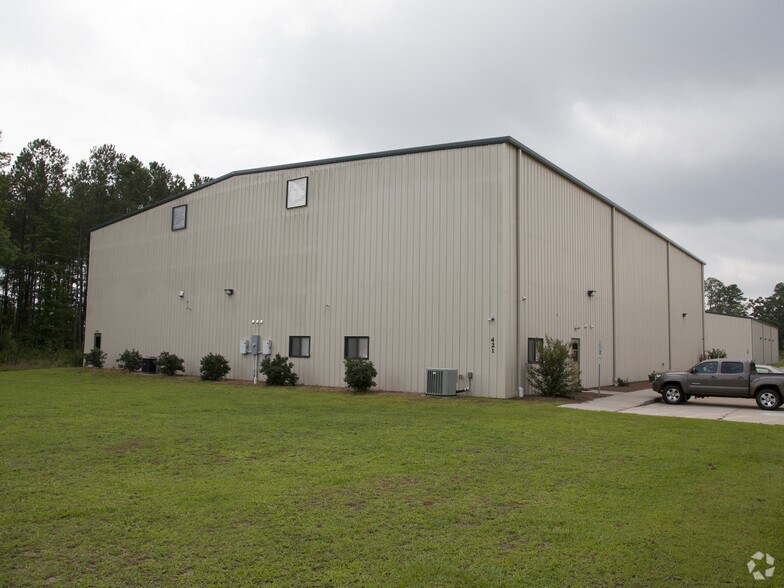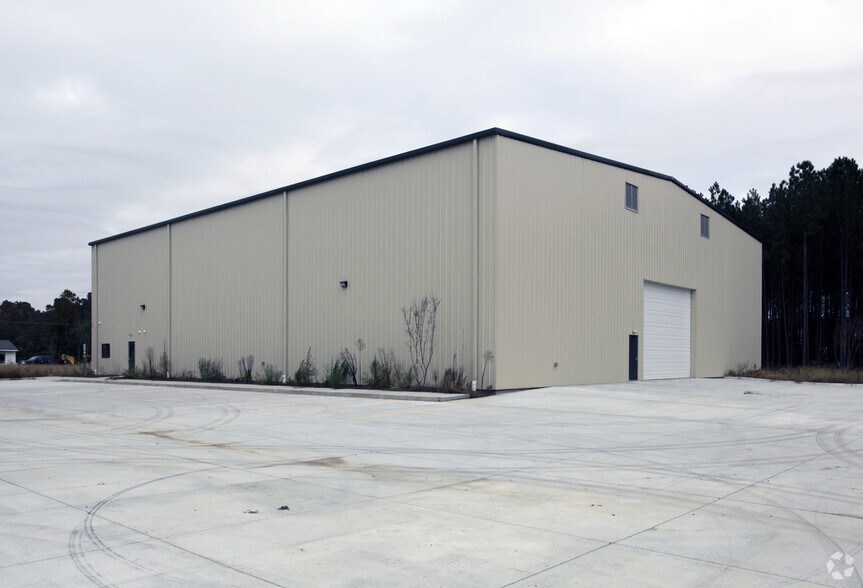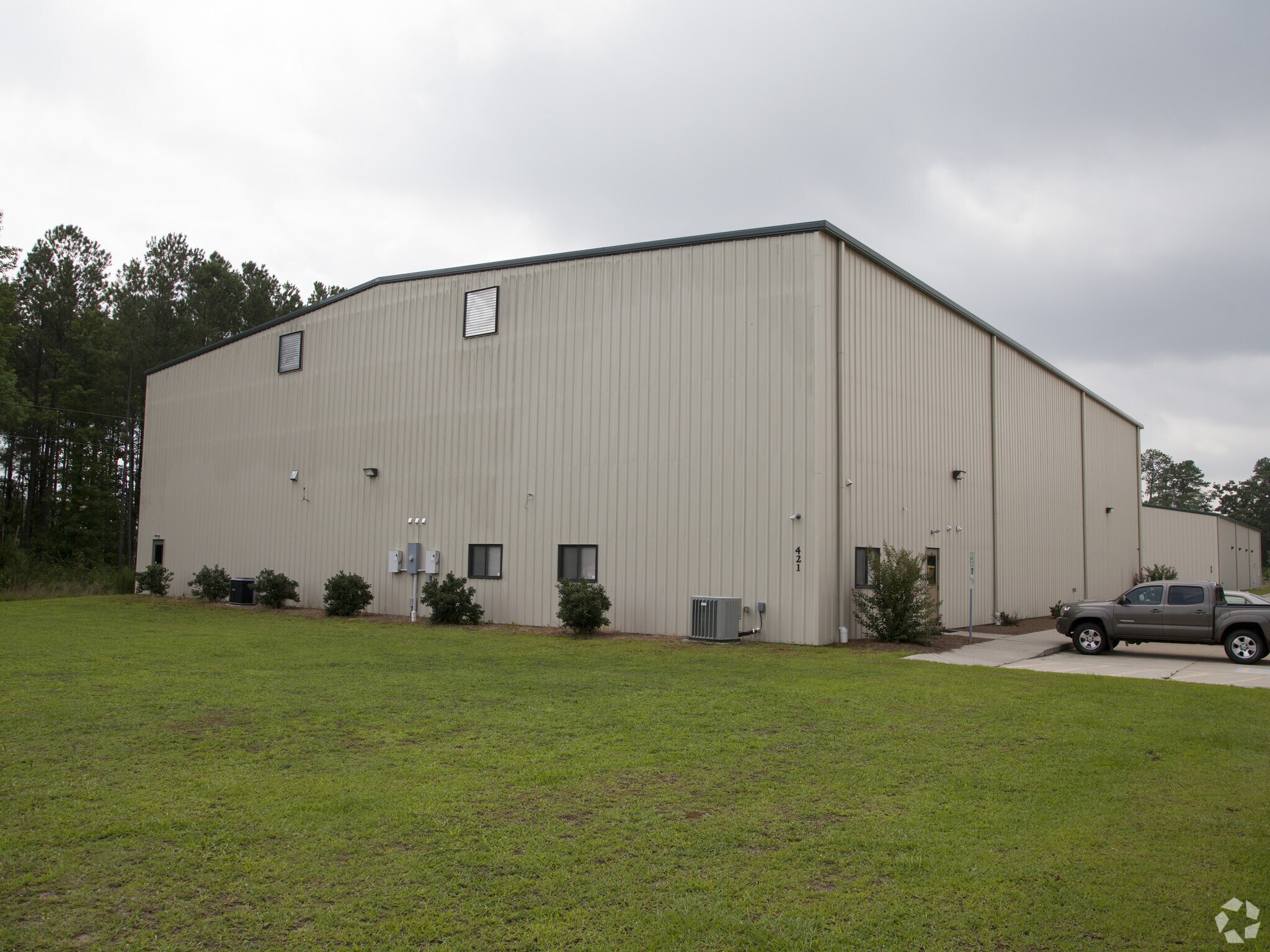
Cette fonctionnalité n’est pas disponible pour le moment.
Nous sommes désolés, mais la fonctionnalité à laquelle vous essayez d’accéder n’est pas disponible actuellement. Nous sommes au courant du problème et notre équipe travaille activement pour le résoudre.
Veuillez vérifier de nouveau dans quelques minutes. Veuillez nous excuser pour ce désagrément.
– L’équipe LoopNet
Votre e-mail a été envoyé.
Certaines informations ont été traduites automatiquement.
INFORMATIONS PRINCIPALES
- Easy access to Fort Bragg or to Hwy 87 and I-295
- Open-span warehouse
CARACTÉRISTIQUES
TOUS LES ESPACE DISPONIBLES(1)
Afficher les loyers en
- ESPACE
- SURFACE
- DURÉE
- LOYER
- TYPE DE BIEN
- ÉTAT
- DISPONIBLE
100x120 foot metal building with 28' eave height, no sprinkler system. 8100sf of warehouse accessed at ground level through an 18' wide bay door. exhaust fan in warehouse area. 1200sf of office and reception and bathroom. 230sf break area. Lab area with open floor plan of 2200sf. All office and lab is climate controlled via two electric AC/heat pump units. Three offices and a conference room. Partially furnished. Alarm system remains from prior tenant. $6500 per month plus utilities, HVAC maintenance plan, the first $1250/yr/unit (2ea units total) in HVAC maintenance, interior maintenance.
- Il est possible que le loyer annoncé ne comprenne pas certains services publics, services d’immeuble et frais immobiliers.
- Espace en excellent état
- Rapid accessibility to Fort Bragg
- 1 accès plain-pied
- Système de sécurité
- Open span in warehouse
| Espace | Surface | Durée | Loyer | Type de bien | État | Disponible |
| 1er étage | 1 115 m² | Négociable | 60,04 € /m²/an 5,00 € /m²/mois 66 936 € /an 5 578 € /mois | Industriel/Logistique | Construction achevée | Maintenant |
1er étage
| Surface |
| 1 115 m² |
| Durée |
| Négociable |
| Loyer |
| 60,04 € /m²/an 5,00 € /m²/mois 66 936 € /an 5 578 € /mois |
| Type de bien |
| Industriel/Logistique |
| État |
| Construction achevée |
| Disponible |
| Maintenant |
1er étage
| Surface | 1 115 m² |
| Durée | Négociable |
| Loyer | 60,04 € /m²/an |
| Type de bien | Industriel/Logistique |
| État | Construction achevée |
| Disponible | Maintenant |
100x120 foot metal building with 28' eave height, no sprinkler system. 8100sf of warehouse accessed at ground level through an 18' wide bay door. exhaust fan in warehouse area. 1200sf of office and reception and bathroom. 230sf break area. Lab area with open floor plan of 2200sf. All office and lab is climate controlled via two electric AC/heat pump units. Three offices and a conference room. Partially furnished. Alarm system remains from prior tenant. $6500 per month plus utilities, HVAC maintenance plan, the first $1250/yr/unit (2ea units total) in HVAC maintenance, interior maintenance.
- Il est possible que le loyer annoncé ne comprenne pas certains services publics, services d’immeuble et frais immobiliers.
- 1 accès plain-pied
- Espace en excellent état
- Système de sécurité
- Rapid accessibility to Fort Bragg
- Open span in warehouse
APERÇU DU BIEN
100' x 120' metal building with 8100sf of open-span warehouse accessed at ground level through an 18' wide bay door. 28' eave height but no sprinkler system. No climate control in warehouse except for a large vent fan. Climate control offices, bathrooms, conference, break room, reception area, and 2200sf lab area. Partially furnished.
FAITS SUR L’INSTALLATION ENTREPÔT
OCCUPANTS
- ÉTAGE
- NOM DE L’OCCUPANT
- SECTEUR D’ACTIVITÉ
- 1er
- Paragon Inc
- Administration publique
Présenté par

Bldg 1 | 421 W Manchester Rd
Hum, une erreur s’est produite lors de l’envoi de votre message. Veuillez réessayer.
Merci ! Votre message a été envoyé.







