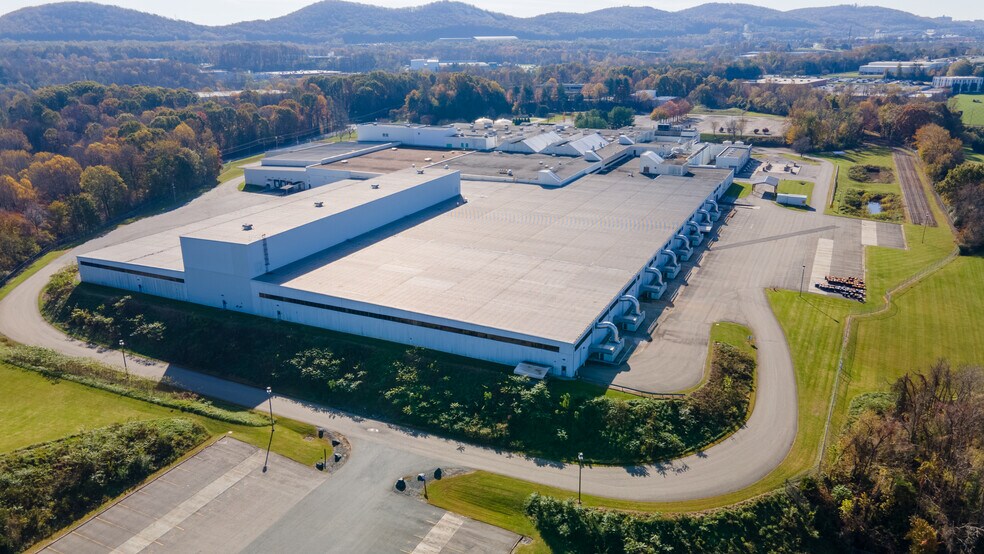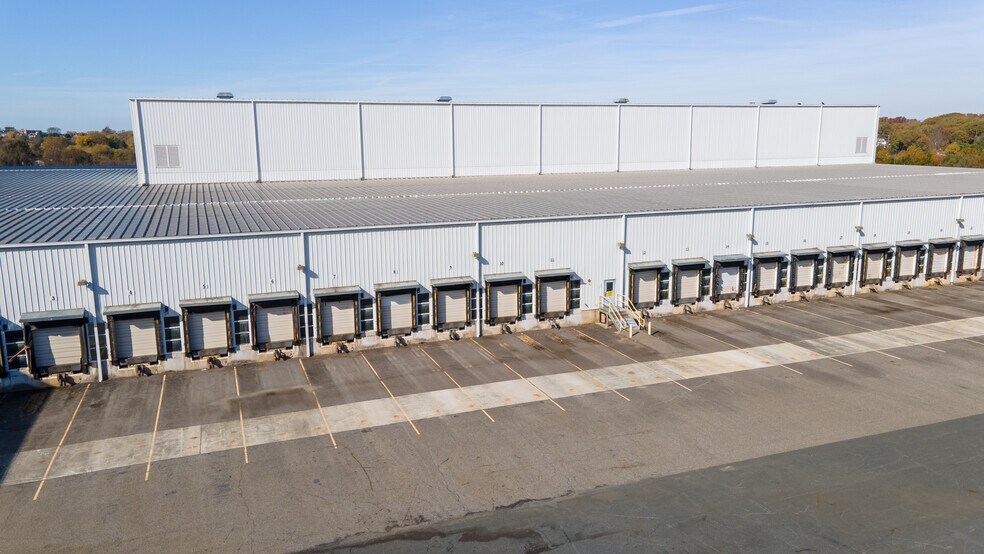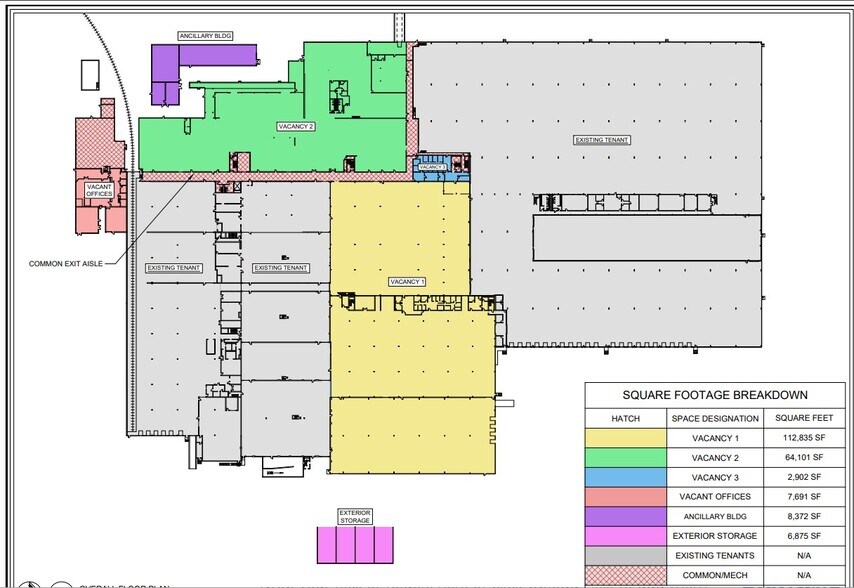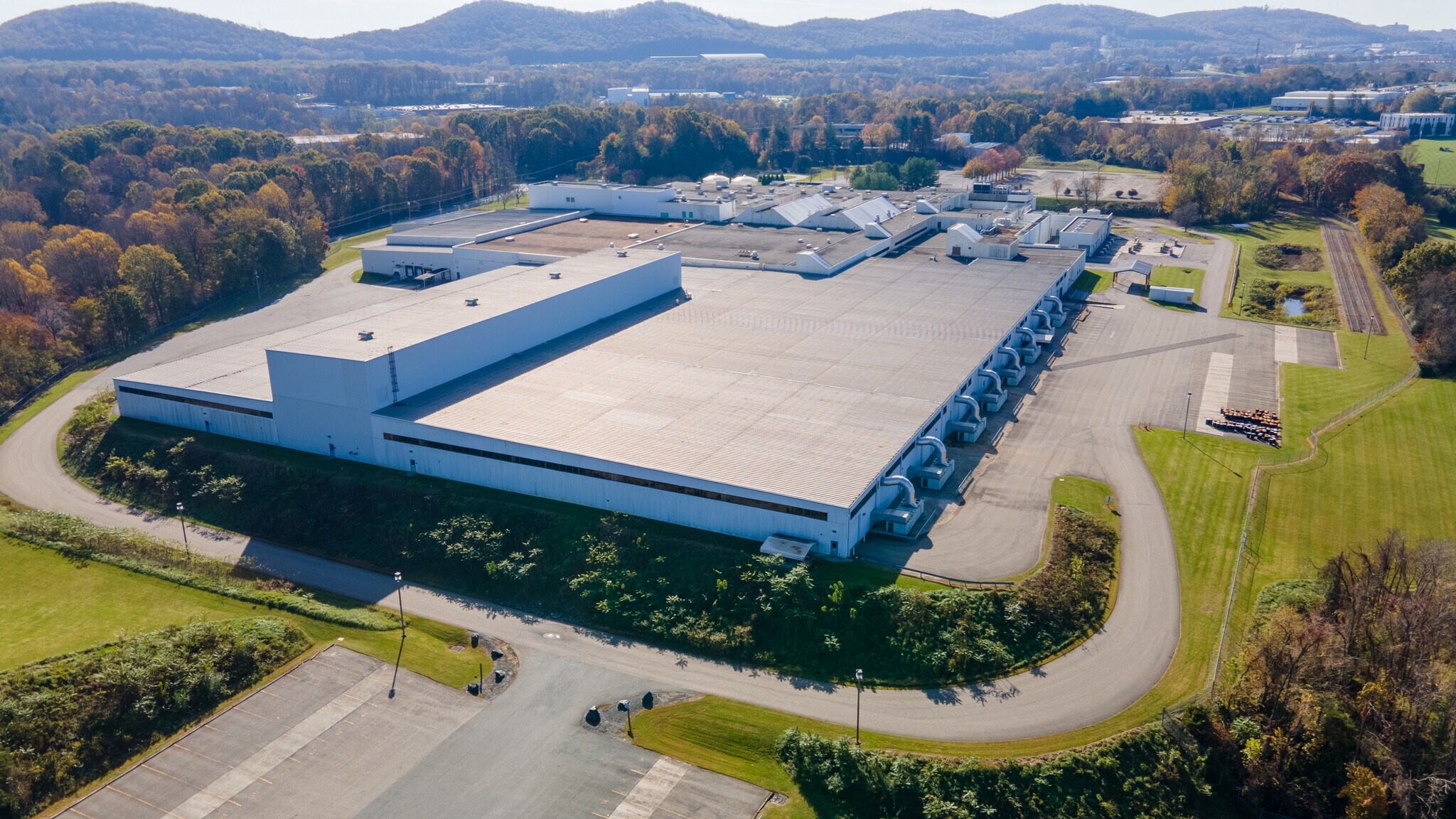Votre e-mail a été envoyé.
Certaines informations ont été traduites automatiquement.
INFORMATIONS PRINCIPALES
- Two Rail Spurs with Interior Loading; 6-Car Capacity; Rail Provider: Norfolk Southern
- Ample Acreage for Expansion
- Large Parking Field
CARACTÉRISTIQUES
TOUS LES ESPACES DISPONIBLES(2)
Afficher les loyers en
- ESPACE
- SURFACE
- DURÉE
- LOYER
- TYPE DE BIEN
- ÉTAT
- DISPONIBLE
Available Space: 157,039 SF with a minimum Divisible: Office- 20,000 SF, the lower Level Warehouse Space: 56,830 SF and second Floor Office Space: 39,298 SF. The Service Type: NNN, PRA 58', 14' Basement, Column Width/Depth: 40' x 40' x 40' x 60' | 20' x 20', the roof is Tar & Gravel | Single Ply & Metal, the walls are Concrete, Cinder Block, & Insulated Metal, the floors: Mainly reinforced concrete, offices tiled & carpeted, Year Built: 1970, Renovated multiple times, Fire Suppression: 100% Wet, Lighting: Fluorescent Lighting T-12, T-8, and T-5 & Mercury Vapor Lighting on Parking Lot, Parking: 532 Vehicle parking spots throughout the property; 62 slots for trailer parking/slotting, Rail: Two rail spurs with interior loading; 6-car capacity; rail provider: Norfolk Southern.
- Le loyer ne comprend pas les services publics, les frais immobiliers ou les services de l’immeuble.
- Superficie du terrain : 49,66 acres
- 32 portes de quai, 8 portes d'entrée
- Hauteur libre : 18 pi, 22 pi, 24 pi, 32 pi
- Zonage : I-3 : Industrie lourde
- Capacité de puissance de 13 200 volts, 8 mégawatts
- 1 ascenseur, 2 étages
Available Space: 157,039 SF with a minimum Divisible: Office- 20,000 SF, the lower Level Warehouse Space: 56,830 SF and the Second Floor Office Space: 39,298 SF. Service Type: NNN, there are 2 floors and 1 elevator. With 32 dock doors and 8 drive-in doors. Clear Height: 18', 22', 24', 32', PRA 58', 14' Basement and Column Width/Depth: 40' x 40' x 40' x 60' | 20' x 20'. Roof: Tar & Gravel | Single Ply & Metal and Walls: Concrete, Cinder Block, & Insulated Metal, Lighting: Fluorescent Lighting T-12, T-8, and T-5 & Mercury Vapor Lighting on Parking Lot. Parking: 532 Vehicle parking spots throughout the property; 62 slots for trailer parking/slotting and Rail: Two rail spurs with interior loading; 6-car capacity; rail provider: Norfolk Southern.
- Le loyer ne comprend pas les services publics, les frais immobiliers ou les services de l’immeuble.
- Plan d’étage avec bureaux fermés
- Zonage : I-3 : Industrie lourde
- Puissance : capacité de 13 200 volts, 8 mégawatts
- Année de construction : 1970, rénové plusieurs fois
- Partiellement aménagé comme Bureau standard
- Convient pour 50 à 315 personnes
- Superficie du terrain : 49,66 acres
- Suppression des incendies : 100 % humide
- Sols : principalement en béton armé, bureaux carrelés
| Espace | Surface | Durée | Loyer | Type de bien | État | Disponible |
| 1er étage | 5 280 – 17 854 m² | Négociable | Sur demande Sur demande Sur demande Sur demande | Industriel/Logistique | Construction achevée | Maintenant |
| 2e étage | 1 858 – 3 651 m² | Négociable | Sur demande Sur demande Sur demande Sur demande | Bureau | Construction partielle | Maintenant |
1er étage
| Surface |
| 5 280 – 17 854 m² |
| Durée |
| Négociable |
| Loyer |
| Sur demande Sur demande Sur demande Sur demande |
| Type de bien |
| Industriel/Logistique |
| État |
| Construction achevée |
| Disponible |
| Maintenant |
2e étage
| Surface |
| 1 858 – 3 651 m² |
| Durée |
| Négociable |
| Loyer |
| Sur demande Sur demande Sur demande Sur demande |
| Type de bien |
| Bureau |
| État |
| Construction partielle |
| Disponible |
| Maintenant |
1er étage
| Surface | 5 280 – 17 854 m² |
| Durée | Négociable |
| Loyer | Sur demande |
| Type de bien | Industriel/Logistique |
| État | Construction achevée |
| Disponible | Maintenant |
Available Space: 157,039 SF with a minimum Divisible: Office- 20,000 SF, the lower Level Warehouse Space: 56,830 SF and second Floor Office Space: 39,298 SF. The Service Type: NNN, PRA 58', 14' Basement, Column Width/Depth: 40' x 40' x 40' x 60' | 20' x 20', the roof is Tar & Gravel | Single Ply & Metal, the walls are Concrete, Cinder Block, & Insulated Metal, the floors: Mainly reinforced concrete, offices tiled & carpeted, Year Built: 1970, Renovated multiple times, Fire Suppression: 100% Wet, Lighting: Fluorescent Lighting T-12, T-8, and T-5 & Mercury Vapor Lighting on Parking Lot, Parking: 532 Vehicle parking spots throughout the property; 62 slots for trailer parking/slotting, Rail: Two rail spurs with interior loading; 6-car capacity; rail provider: Norfolk Southern.
- Le loyer ne comprend pas les services publics, les frais immobiliers ou les services de l’immeuble.
- Zonage : I-3 : Industrie lourde
- Superficie du terrain : 49,66 acres
- Capacité de puissance de 13 200 volts, 8 mégawatts
- 32 portes de quai, 8 portes d'entrée
- 1 ascenseur, 2 étages
- Hauteur libre : 18 pi, 22 pi, 24 pi, 32 pi
2e étage
| Surface | 1 858 – 3 651 m² |
| Durée | Négociable |
| Loyer | Sur demande |
| Type de bien | Bureau |
| État | Construction partielle |
| Disponible | Maintenant |
Available Space: 157,039 SF with a minimum Divisible: Office- 20,000 SF, the lower Level Warehouse Space: 56,830 SF and the Second Floor Office Space: 39,298 SF. Service Type: NNN, there are 2 floors and 1 elevator. With 32 dock doors and 8 drive-in doors. Clear Height: 18', 22', 24', 32', PRA 58', 14' Basement and Column Width/Depth: 40' x 40' x 40' x 60' | 20' x 20'. Roof: Tar & Gravel | Single Ply & Metal and Walls: Concrete, Cinder Block, & Insulated Metal, Lighting: Fluorescent Lighting T-12, T-8, and T-5 & Mercury Vapor Lighting on Parking Lot. Parking: 532 Vehicle parking spots throughout the property; 62 slots for trailer parking/slotting and Rail: Two rail spurs with interior loading; 6-car capacity; rail provider: Norfolk Southern.
- Le loyer ne comprend pas les services publics, les frais immobiliers ou les services de l’immeuble.
- Partiellement aménagé comme Bureau standard
- Plan d’étage avec bureaux fermés
- Convient pour 50 à 315 personnes
- Zonage : I-3 : Industrie lourde
- Superficie du terrain : 49,66 acres
- Puissance : capacité de 13 200 volts, 8 mégawatts
- Suppression des incendies : 100 % humide
- Année de construction : 1970, rénové plusieurs fois
- Sols : principalement en béton armé, bureaux carrelés
APERÇU DU BIEN
This expansive property offers a total of 157,039 SF of versatile space, ideal for a range of industrial and office uses. The facility features a minimum divisible office area of 20,000 SF, with a well-structured layout comprising 56,830 SF of lower-level warehouse space and 39,298 SF of second-floor office space. The building spans two floors and includes a single elevator for easy access. The warehouse is equipped with 32 dock doors and 8 drive-in doors, accommodating various shipping and receiving needs. Clear heights range from 18’ to 32’, with a PRA of 58’ and 14’ in the basement, allowing for flexible storage solutions. The column widths/depths are 40’ x 40’ x 40’ x 60’ and 20’ x 20’, providing ample space for maneuverability and layout customization. Constructed in 1970 and renovated multiple times, the property features a combination of tar & gravel, single-ply, and metal roofing, with walls made of concrete, cinder block, and insulated metal. The floors are primarily reinforced concrete, with tiled and carpeted office areas. Fire suppression is covered by a 100% wet system, and the building is illuminated with a mix of fluorescent lighting (T-12, T-8, T-5) and mercury vapor lighting in the parking lot. Power capacity is robust, with 13,200 volts and 8 megawatts available. The property includes 532 vehicle parking spots and 62 trailer parking slots. It sits on 49.66 acres of land and is zoned I-3: Heavy Industrial, making it suitable for a variety of industrial operations. Additionally, the site benefits from two rail spurs with interior loading and a 6-car capacity, serviced by Norfolk Southern, enhancing its logistical capabilities. The property is available for lease on a NNN basis.
FAITS SUR L’INSTALLATION MANUFACTURE
Présenté par

4201 Murray Pl
Hum, une erreur s’est produite lors de l’envoi de votre message. Veuillez réessayer.
Merci ! Votre message a été envoyé.













