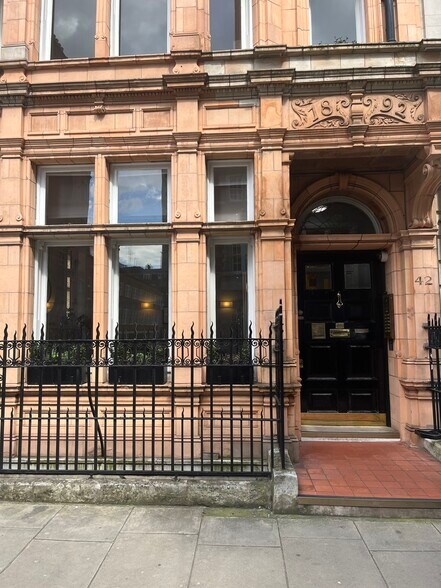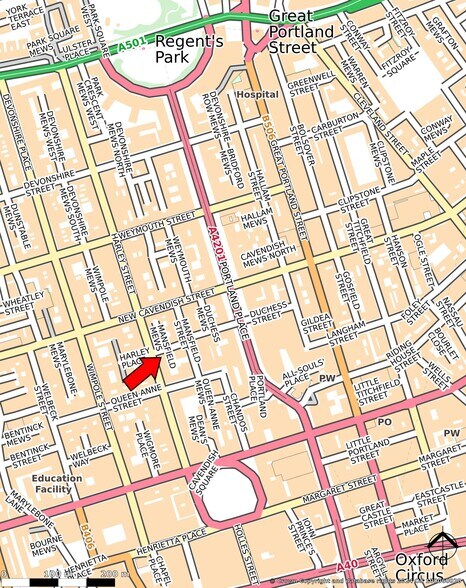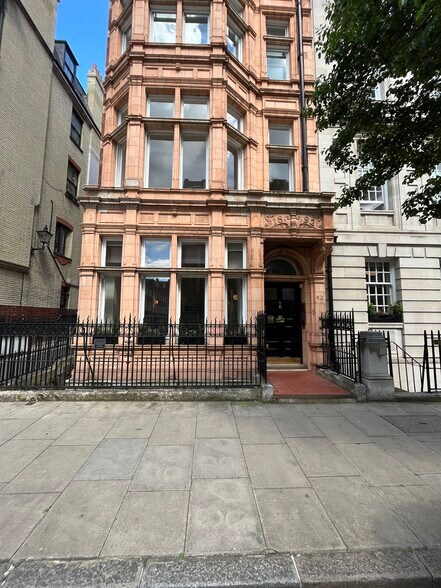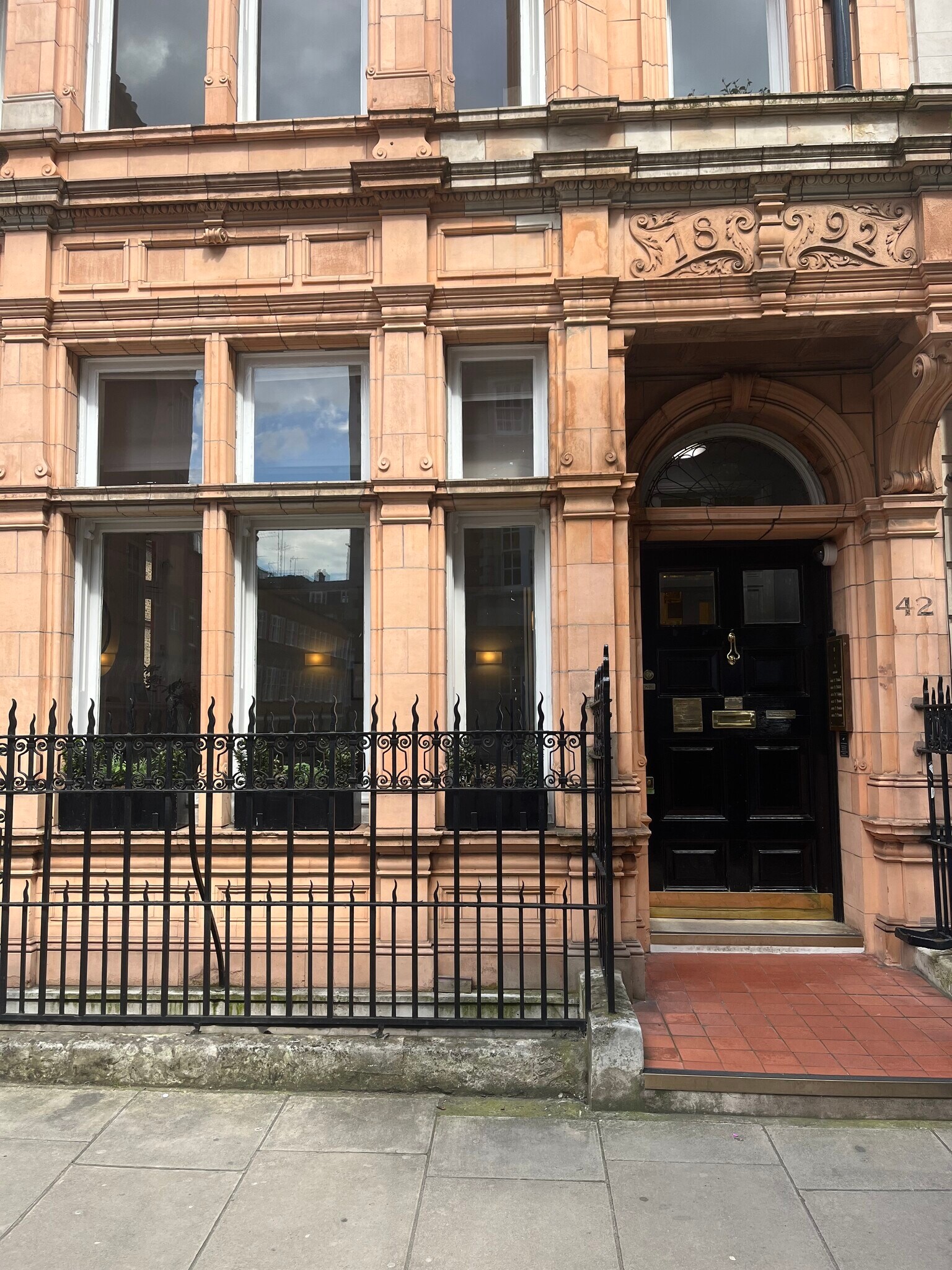Votre e-mail a été envoyé.
Certaines informations ont été traduites automatiquement.
INFORMATIONS PRINCIPALES SUR LA CESSION
- Prominent and renowned medical location in Marylebone.
- Arranged over lower ground floor
- Reception and waiting room
TOUS LES ESPACE DISPONIBLES(1)
Afficher les loyers en
- ESPACE
- SURFACE
- DURÉE
- LOYER
- TYPE DE BIEN
- ÉTAT
- DISPONIBLE
The accommodation is arranged over the lower ground floor and is held within an attractive period building. The building benefits from a concierge and waiting room on the ground floor. The lower ground floor is accessible via a passenger lift, and staircase. The unit is currently configured as a physiotherapist but would suit several medical consultations or rehabilitation uses. The space is currently configured with three treatment rooms and two rehabilitation gym studios. The space also includes changing rooms, showers, W.C. and a laundry room. A new Sublease or assignment is available for a term to September 2027, a new FRI lease may also be available.
- Classe d’utilisation : E
- Entièrement aménagé comme Cabinet médical standard
- Convient pour 3 à 8 personnes
- Accès aux ascenseurs
- Douches
- Toilettes incluses dans le bail
- Configured with consultation and treatment room
- Passenger lift
- Espace de cession disponible auprès de l’occupant actuel
- Plan d’étage avec bureaux fermés
- Espace en excellent état
- Lumière naturelle
- Classe de performance énergétique –C
- Bail professionnel
- Gym studio space
| Espace | Surface | Durée | Loyer | Type de bien | État | Disponible |
| Niveau inférieur | 81 m² | Sept. 2027 | 833,22 € /m²/an 69,44 € /m²/mois 67 810 € /an 5 651 € /mois | Bureaux/Médical | Construction achevée | Maintenant |
Niveau inférieur
| Surface |
| 81 m² |
| Durée |
| Sept. 2027 |
| Loyer |
| 833,22 € /m²/an 69,44 € /m²/mois 67 810 € /an 5 651 € /mois |
| Type de bien |
| Bureaux/Médical |
| État |
| Construction achevée |
| Disponible |
| Maintenant |
Niveau inférieur
| Surface | 81 m² |
| Durée | Sept. 2027 |
| Loyer | 833,22 € /m²/an |
| Type de bien | Bureaux/Médical |
| État | Construction achevée |
| Disponible | Maintenant |
The accommodation is arranged over the lower ground floor and is held within an attractive period building. The building benefits from a concierge and waiting room on the ground floor. The lower ground floor is accessible via a passenger lift, and staircase. The unit is currently configured as a physiotherapist but would suit several medical consultations or rehabilitation uses. The space is currently configured with three treatment rooms and two rehabilitation gym studios. The space also includes changing rooms, showers, W.C. and a laundry room. A new Sublease or assignment is available for a term to September 2027, a new FRI lease may also be available.
- Classe d’utilisation : E
- Espace de cession disponible auprès de l’occupant actuel
- Entièrement aménagé comme Cabinet médical standard
- Plan d’étage avec bureaux fermés
- Convient pour 3 à 8 personnes
- Espace en excellent état
- Accès aux ascenseurs
- Lumière naturelle
- Douches
- Classe de performance énergétique –C
- Toilettes incluses dans le bail
- Bail professionnel
- Configured with consultation and treatment room
- Gym studio space
- Passenger lift
APERÇU DU BIEN
The accommodation is arranged over the lower ground floor and is held within an attractive period building. The building benefits from a concierge and waiting room on the ground floor. The lower ground floor is accessible via a passenger lift, and staircase. The unit is currently configured as a physiotherapist but would suit several medical consultations or rehabilitation uses. The space is currently configured with three treatment rooms and two rehabilitation gym studios. The space also includes changing rooms, showers, W.C. and a laundry room. The property benefits from mains gas, electric, water and drainage.
- Ligne d’autobus
- Terrain clôturé
- Métro
- Système de sécurité
- Sous-sol
- Chauffage central
- Lumière naturelle
- Open space
- Bureaux cloisonnés
- Éclairage encastré
- Entreposage sécurisé
- Climatisation
INFORMATIONS SUR L’IMMEUBLE
| Espace total disponible | 81 m² | Surface utile brute | 776 m² |
| Type de bien | Bureau | Année de construction | 1892 |
| Classe d’immeuble | B |
| Espace total disponible | 81 m² |
| Type de bien | Bureau |
| Classe d’immeuble | B |
| Surface utile brute | 776 m² |
| Année de construction | 1892 |
OCCUPANTS
- ÉTAGE
- NOM DE L’OCCUPANT
- SECTEUR D’ACTIVITÉ
- Niveau inf.
- Bodyset
- Santé et assistance sociale
- 3e
- Group Florence Nightingale Hospitals Ltd
- Santé et assistance sociale
- Inconnu
- Kersley Eye Clinic
- Santé et assistance sociale
- RDC
- Steven C Bailey Opthalmic Surgeon
- Santé et assistance sociale
- 1er
- The Natural Screening Centre Ltd
- Santé et assistance sociale
Présenté par

42 Harley St
Hum, une erreur s’est produite lors de l’envoi de votre message. Veuillez réessayer.
Merci ! Votre message a été envoyé.









