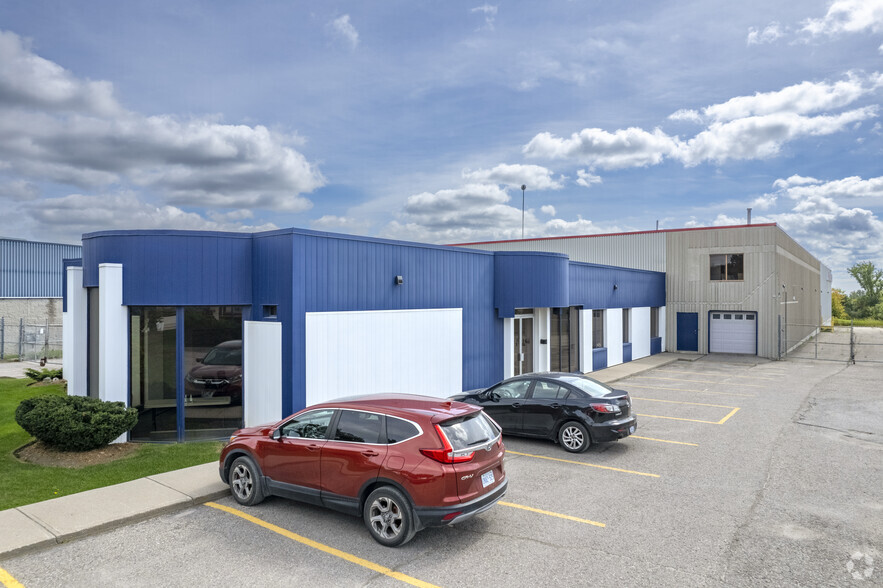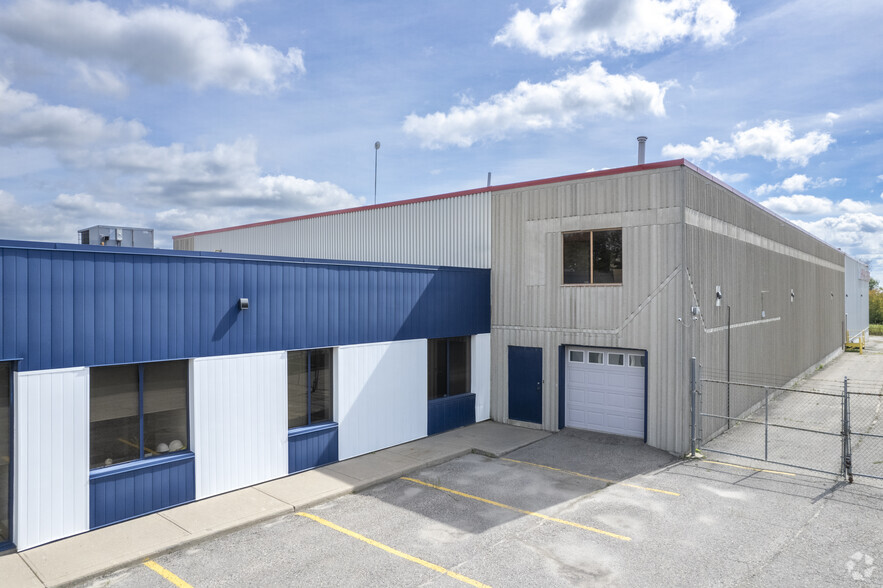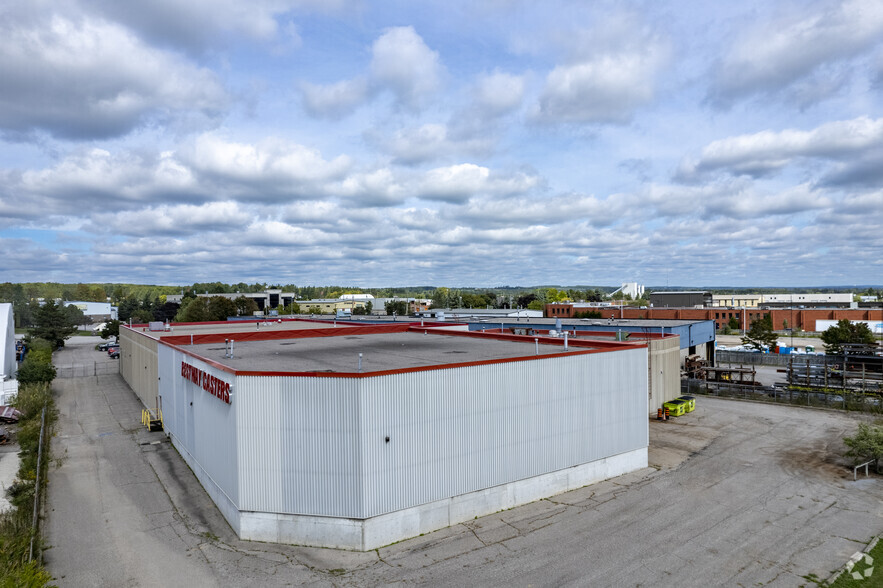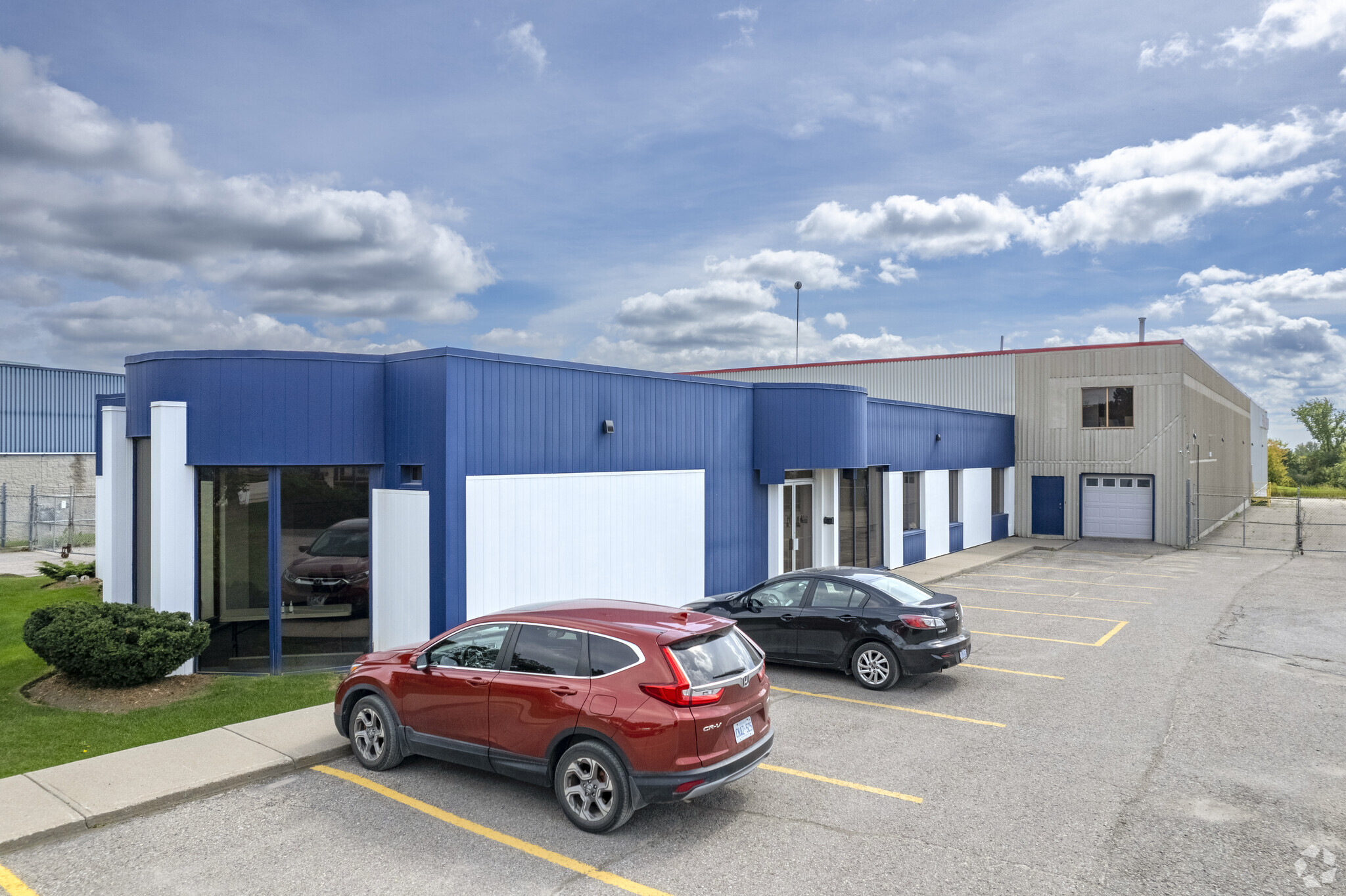Votre e-mail a été envoyé.
42 Cardico Dr Industriel/Logistique | 3 227 m² | À louer | Whitchurch-Stouffville, ON L0H 1G0



Certaines informations ont été traduites automatiquement.
INFORMATIONS PRINCIPALES SUR LA SOUS-LOCATION
- Outside Storage Permitted
- Under 5 Minutes to Highway 404
- Excellent Highway 404 Exposure
- 10 Private Offices
CARACTÉRISTIQUES
TOUS LES ESPACE DISPONIBLES(1)
Afficher les loyers en
- ESPACE
- SURFACE
- DURÉE
- LOYER
- TYPE DE BIEN
- ÉTAT
- DISPONIBLE
Freestanding 34,732 SF Industrial Building Along Highway 404. Outside Storage Permitted. Clean, Well Maintained Industrial Space. Excellent Highway 404 Exposure. Under 5 Minutes to Highway 404. Server & Storage Rooms. 2 Kitchens / Breakrooms. 3 Office Washrooms. 2 Warehouse Washrooms.
- Espace en sous-location disponible auprès de l’occupant actuel
- Comprend 465 m² d’espace de bureau dédié
- 3 quais de chargement
- 3 Truck Level Doors (With Levelers)
- 10 Private Offices
- Le loyer ne comprend pas les services publics, les frais immobiliers ou les services de l’immeuble.
- 3 accès plain-pied
- Détecteur de fumée
- 19’ Clear height
- 2 Large Boardrooms
| Espace | Surface | Durée | Loyer | Type de bien | État | Disponible |
| 1er étage | 3 227 m² | Mai 2027 | 89,91 € /m²/an 7,49 € /m²/mois 290 123 € /an 24 177 € /mois | Industriel/Logistique | Construction achevée | 30 jours |
1er étage
| Surface |
| 3 227 m² |
| Durée |
| Mai 2027 |
| Loyer |
| 89,91 € /m²/an 7,49 € /m²/mois 290 123 € /an 24 177 € /mois |
| Type de bien |
| Industriel/Logistique |
| État |
| Construction achevée |
| Disponible |
| 30 jours |
1er étage
| Surface | 3 227 m² |
| Durée | Mai 2027 |
| Loyer | 89,91 € /m²/an |
| Type de bien | Industriel/Logistique |
| État | Construction achevée |
| Disponible | 30 jours |
Freestanding 34,732 SF Industrial Building Along Highway 404. Outside Storage Permitted. Clean, Well Maintained Industrial Space. Excellent Highway 404 Exposure. Under 5 Minutes to Highway 404. Server & Storage Rooms. 2 Kitchens / Breakrooms. 3 Office Washrooms. 2 Warehouse Washrooms.
- Espace en sous-location disponible auprès de l’occupant actuel
- Le loyer ne comprend pas les services publics, les frais immobiliers ou les services de l’immeuble.
- Comprend 465 m² d’espace de bureau dédié
- 3 accès plain-pied
- 3 quais de chargement
- Détecteur de fumée
- 3 Truck Level Doors (With Levelers)
- 19’ Clear height
- 10 Private Offices
- 2 Large Boardrooms
FAITS SUR L’INSTALLATION ENTREPÔT
OCCUPANTS
- ÉTAGE
- NOM DE L’OCCUPANT
- SECTEUR D’ACTIVITÉ
- 1er
- PTAG
- Services professionnels, scientifiques et techniques
Présenté par
Research In Progress
42 Cardico Dr
Hum, une erreur s’est produite lors de l’envoi de votre message. Veuillez réessayer.
Merci ! Votre message a été envoyé.






