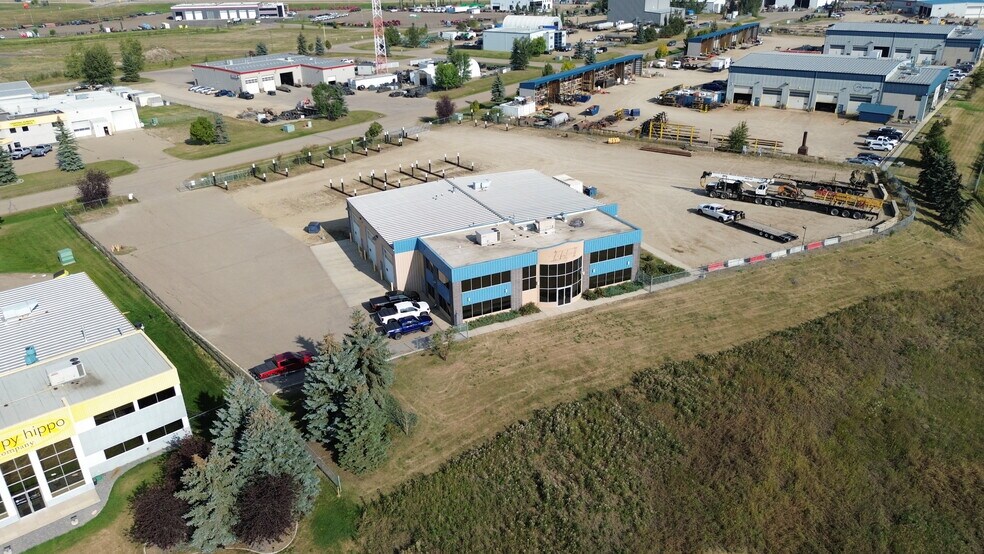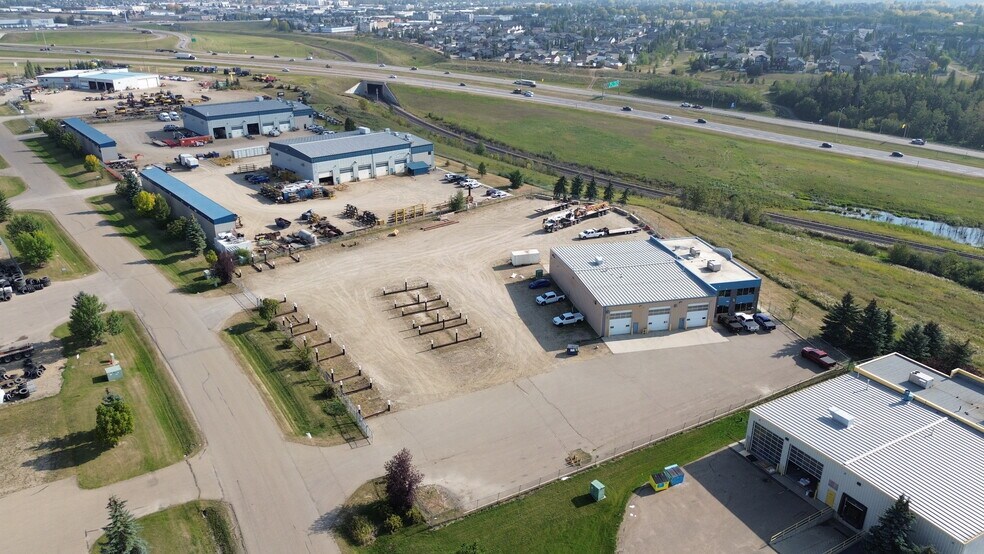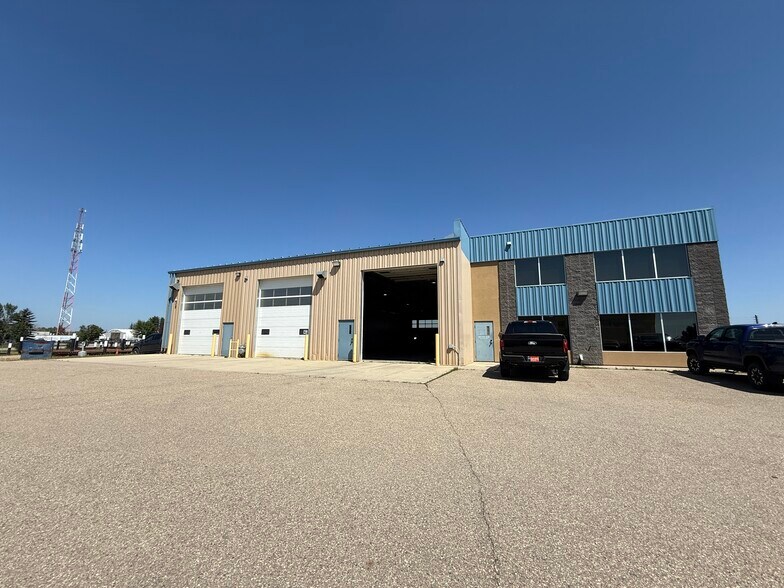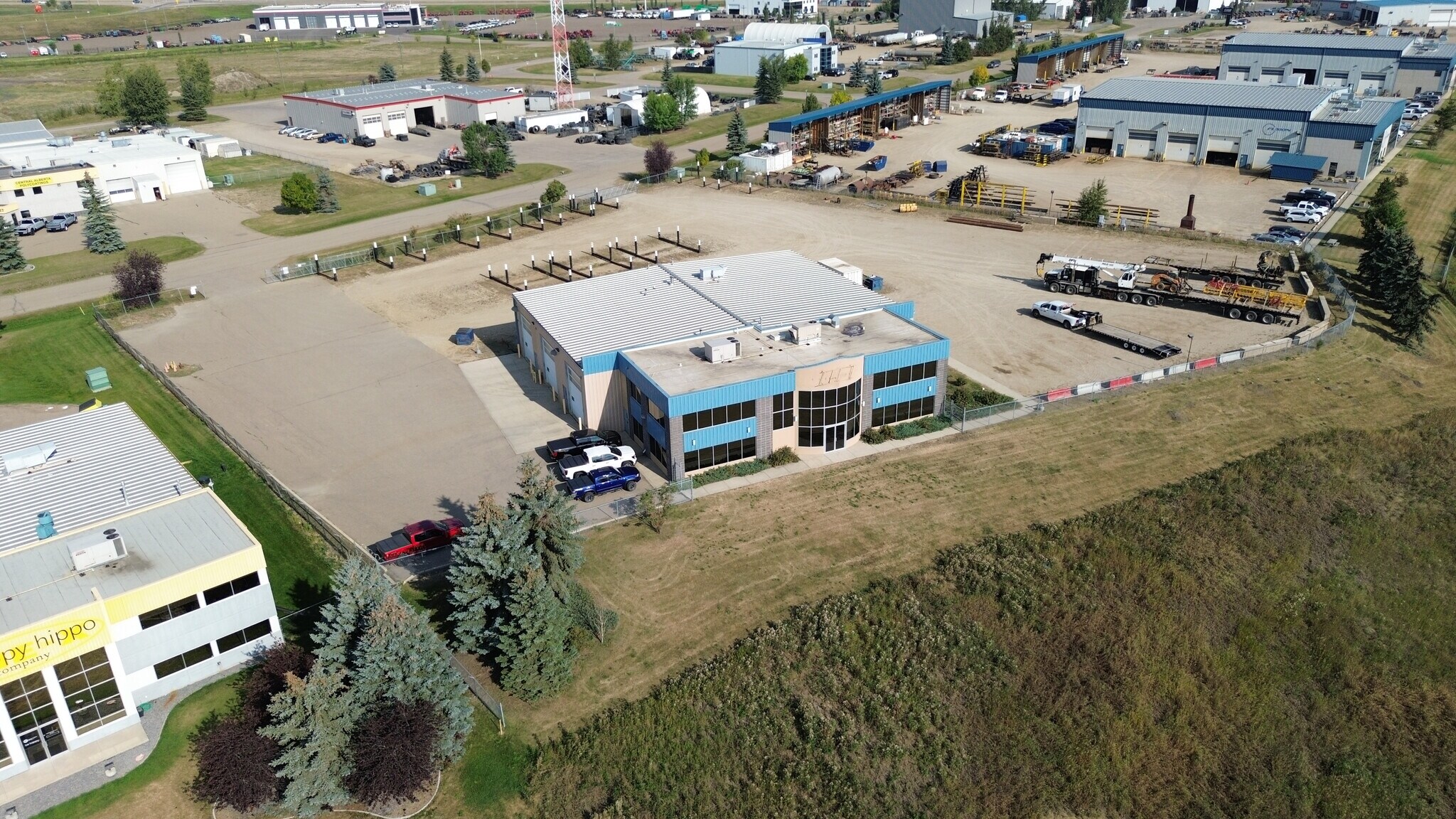Votre e-mail a été envoyé.
Certaines informations ont été traduites automatiquement.
INFORMATIONS PRINCIPALES
- Wash Bay
- Convenient Highway Access
- (2) 14' x 16' Drive Through Bays
- Exposure to QEII
- Attractive Offices
CARACTÉRISTIQUES
Afficher les loyers en
- ESPACE
- SURFACE
- DURÉE
- LOYER
- TYPE DE BIEN
- ÉTAT
- DISPONIBLE
The main floor office area features a spacious, open-concept layout with large windows providing natural light and exterior views. The reception area is bright and welcoming, finished with durable laminate wood-style flooring. The shop includes drive-thru bays and a dedicated wash bay. The fully fenced, graveled yard is powered and offers excellent maneuverability, with a low site coverage ratio of 7.67% allowing for significant outdoor storage. The site is partially serviced with well and septic and is strategically positioned in Central Alberta’s key industrial corridor. Space is contiguous with the second floor office space.
- Le loyer ne comprend pas les services publics, les frais immobiliers ou les services de l’immeuble.
- Peut être associé à un ou plusieurs espaces supplémentaires pour obtenir jusqu’à 1 153 m² d’espace adjacent.
- Aire de réception
- Cour
- Graveled, fenced yard.
- 2 accès plain-pied
- 1 quai de chargement
- Lumière naturelle
- Large windows provide ample natural light.
| Espace | Surface | Durée | Loyer | Type de bien | État | Disponible |
| 1er étage | 688 m² | Négociable | Sur demande Sur demande Sur demande Sur demande | Industriel/Logistique | Construction achevée | Maintenant |
1er étage
| Surface |
| 688 m² |
| Durée |
| Négociable |
| Loyer |
| Sur demande Sur demande Sur demande Sur demande |
| Type de bien |
| Industriel/Logistique |
| État |
| Construction achevée |
| Disponible |
| Maintenant |
- ESPACE
- SURFACE
- DURÉE
- LOYER
- TYPE DE BIEN
- ÉTAT
- DISPONIBLE
The main floor office area features a spacious, open-concept layout with large windows providing natural light and exterior views. The reception area is bright and welcoming, finished with durable laminate wood-style flooring. The shop includes drive-thru bays and a dedicated wash bay. The fully fenced, graveled yard is powered and offers excellent maneuverability, with a low site coverage ratio of 7.67% allowing for significant outdoor storage. The site is partially serviced with well and septic and is strategically positioned in Central Alberta’s key industrial corridor. Space is contiguous with the second floor office space.
- Le loyer ne comprend pas les services publics, les frais immobiliers ou les services de l’immeuble.
- Peut être associé à un ou plusieurs espaces supplémentaires pour obtenir jusqu’à 1 153 m² d’espace adjacent.
- Aire de réception
- Cour
- Graveled, fenced yard.
- 2 accès plain-pied
- 1 quai de chargement
- Lumière naturelle
- Large windows provide ample natural light.
This 5000 square foot office space includes two large rooms: one side functions as a combined lunchroom, boardroom, and locker room; the other side is wide open and versatile, ideal for a bull pen, training room, or collaborative workspace. Space is contiguous with the first floor shop.
- Le loyer ne comprend pas les services publics, les frais immobiliers ou les services de l’immeuble.
- Plan d’étage avec bureaux fermés
- Multiple private offices included in space.
- Entièrement aménagé comme Bureau standard
- Peut être associé à un ou plusieurs espaces supplémentaires pour obtenir jusqu’à 1 153 m² d’espace adjacent.
| Espace | Surface | Durée | Loyer | Type de bien | État | Disponible |
| 1er étage | 688 m² | Négociable | Sur demande Sur demande Sur demande Sur demande | Industriel/Logistique | Construction achevée | Maintenant |
| 2e étage | 465 m² | Négociable | Sur demande Sur demande Sur demande Sur demande | Bureau | Construction achevée | Maintenant |
1er étage
| Surface |
| 688 m² |
| Durée |
| Négociable |
| Loyer |
| Sur demande Sur demande Sur demande Sur demande |
| Type de bien |
| Industriel/Logistique |
| État |
| Construction achevée |
| Disponible |
| Maintenant |
2e étage
| Surface |
| 465 m² |
| Durée |
| Négociable |
| Loyer |
| Sur demande Sur demande Sur demande Sur demande |
| Type de bien |
| Bureau |
| État |
| Construction achevée |
| Disponible |
| Maintenant |
1er étage
| Surface | 688 m² |
| Durée | Négociable |
| Loyer | Sur demande |
| Type de bien | Industriel/Logistique |
| État | Construction achevée |
| Disponible | Maintenant |
The main floor office area features a spacious, open-concept layout with large windows providing natural light and exterior views. The reception area is bright and welcoming, finished with durable laminate wood-style flooring. The shop includes drive-thru bays and a dedicated wash bay. The fully fenced, graveled yard is powered and offers excellent maneuverability, with a low site coverage ratio of 7.67% allowing for significant outdoor storage. The site is partially serviced with well and septic and is strategically positioned in Central Alberta’s key industrial corridor. Space is contiguous with the second floor office space.
- Le loyer ne comprend pas les services publics, les frais immobiliers ou les services de l’immeuble.
- 2 accès plain-pied
- Peut être associé à un ou plusieurs espaces supplémentaires pour obtenir jusqu’à 1 153 m² d’espace adjacent.
- 1 quai de chargement
- Aire de réception
- Lumière naturelle
- Cour
- Large windows provide ample natural light.
- Graveled, fenced yard.
2e étage
| Surface | 465 m² |
| Durée | Négociable |
| Loyer | Sur demande |
| Type de bien | Bureau |
| État | Construction achevée |
| Disponible | Maintenant |
This 5000 square foot office space includes two large rooms: one side functions as a combined lunchroom, boardroom, and locker room; the other side is wide open and versatile, ideal for a bull pen, training room, or collaborative workspace. Space is contiguous with the first floor shop.
- Le loyer ne comprend pas les services publics, les frais immobiliers ou les services de l’immeuble.
- Entièrement aménagé comme Bureau standard
- Plan d’étage avec bureaux fermés
- Peut être associé à un ou plusieurs espaces supplémentaires pour obtenir jusqu’à 1 153 m² d’espace adjacent.
- Multiple private offices included in space.
APERÇU DU BIEN
This 12,410 SF freestanding industrial building is located on 3.01 acres in Red Deer County’s Belich Industrial Park, offering prominent exposure to the QEII Highway and excellent access to major transportation routes. Built circa 2005, the facility includes a 10,060 SF footprint with 7,410 SF of shop space and 5,000 SF of attractive office development.
FAITS SUR L’INSTALLATION ENTREPÔT
Présenté par

42 Belich Cres
Hum, une erreur s’est produite lors de l’envoi de votre message. Veuillez réessayer.
Merci ! Votre message a été envoyé.









