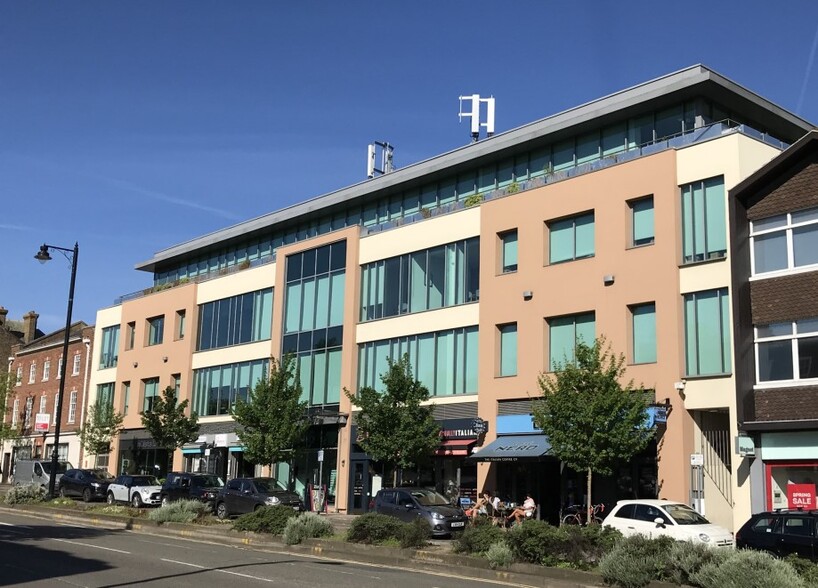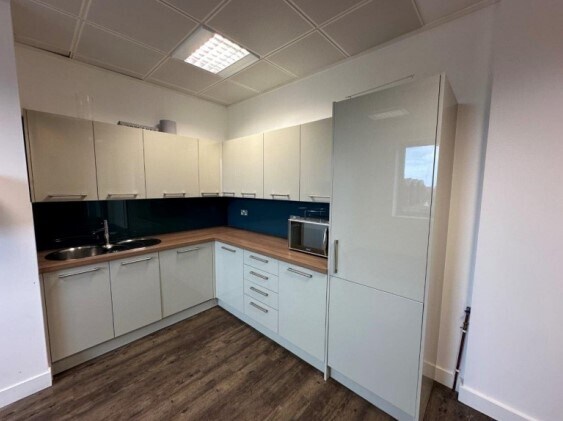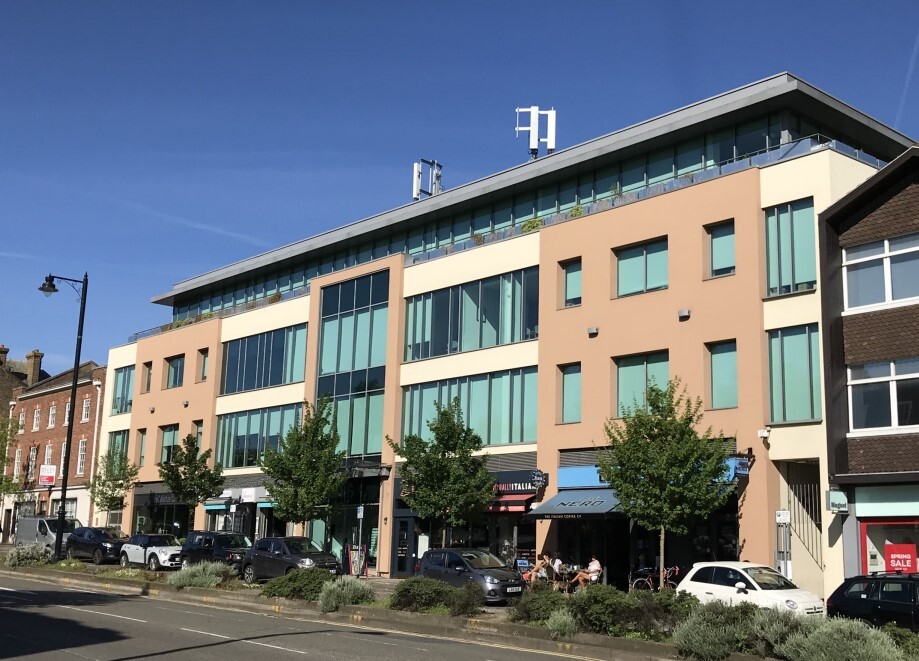Votre e-mail a été envoyé.

Aissela 42-50 High St Bureau | 209–913 m² | À louer | Esher KT10 9QY



Certaines informations ont été traduites automatiquement.

INFORMATIONS PRINCIPALES
- Situé au centre
- Bon accès à l'A3 et à la M25
- Variété de restaurants et de bars locaux
TOUS LES ESPACES DISPONIBLES(3)
Afficher les loyers en
- ESPACE
- SURFACE
- DURÉE
- LOYER
- TYPE DE BIEN
- ÉTAT
- DISPONIBLE
This unit benefits from raised floors, air conditioning and excellent natural light with the third floor also having balconies which enjoy far reaching views over Esher towards London.
- Classe d’utilisation : E
- Principalement open space
- Peut être associé à un ou plusieurs espaces supplémentaires pour obtenir jusqu’à 913 m² d’espace adjacent.
- Aire de réception
- Entièrement moquetté
- Plafonds suspendus
- Douches
- Toilettes incluses dans le bail
- Stationnement sécurisé fourni
- Entièrement aménagé comme Bureau standard
- Convient pour 6 à 19 personnes
- Climatisation centrale
- Accès aux ascenseurs
- Plancher surélevé
- Lumière naturelle
- Classe de performance énergétique –B
- Suites aménagées selon des normes élevées
- Ailes de bureau autonomes
This unit benefits from raised floors, air conditioning and excellent natural light with the third floor also having balconies which enjoy far reaching views over Esher towards London.
- Classe d’utilisation : E
- Principalement open space
- Peut être associé à un ou plusieurs espaces supplémentaires pour obtenir jusqu’à 913 m² d’espace adjacent.
- Aire de réception
- Entièrement moquetté
- Plafonds suspendus
- Douches
- Toilettes incluses dans le bail
- Stationnement sécurisé fourni
- Entièrement aménagé comme Bureau standard
- Convient pour 7 à 20 personnes
- Climatisation centrale
- Accès aux ascenseurs
- Plancher surélevé
- Lumière naturelle
- Classe de performance énergétique –B
- Suites aménagées selon des normes élevées
- Ailes de bureau autonomes
This unit benefits from raised floors, air conditioning and excellent natural light with the third floor also having balconies which enjoy far reaching views over Esher towards London.
- Classe d’utilisation : E
- Disposition open space
- 1 bureau privé
- Climatisation centrale
- Toilettes incluses dans le bail
- Good Ceiling Height
- Partiellement aménagé comme Bureau standard
- Convient pour 13 à 42 personnes
- Peut être associé à un ou plusieurs espaces supplémentaires pour obtenir jusqu’à 913 m² d’espace adjacent.
- Système de sécurité
- Good Natural Light
- Full access raised floors
| Espace | Surface | Durée | Loyer | Type de bien | État | Disponible |
| 2e étage, bureau 3 | 209 m² | Négociable | Sur demande Sur demande Sur demande Sur demande | Bureau | Construction achevée | 30 jours |
| 2e étage, bureau 5 | 227 m² | Négociable | Sur demande Sur demande Sur demande Sur demande | Bureau | Construction achevée | 30 jours |
| 3e étage | 477 m² | Négociable | Sur demande Sur demande Sur demande Sur demande | Bureau | Construction partielle | Maintenant |
2e étage, bureau 3
| Surface |
| 209 m² |
| Durée |
| Négociable |
| Loyer |
| Sur demande Sur demande Sur demande Sur demande |
| Type de bien |
| Bureau |
| État |
| Construction achevée |
| Disponible |
| 30 jours |
2e étage, bureau 5
| Surface |
| 227 m² |
| Durée |
| Négociable |
| Loyer |
| Sur demande Sur demande Sur demande Sur demande |
| Type de bien |
| Bureau |
| État |
| Construction achevée |
| Disponible |
| 30 jours |
3e étage
| Surface |
| 477 m² |
| Durée |
| Négociable |
| Loyer |
| Sur demande Sur demande Sur demande Sur demande |
| Type de bien |
| Bureau |
| État |
| Construction partielle |
| Disponible |
| Maintenant |
2e étage, bureau 3
| Surface | 209 m² |
| Durée | Négociable |
| Loyer | Sur demande |
| Type de bien | Bureau |
| État | Construction achevée |
| Disponible | 30 jours |
This unit benefits from raised floors, air conditioning and excellent natural light with the third floor also having balconies which enjoy far reaching views over Esher towards London.
- Classe d’utilisation : E
- Entièrement aménagé comme Bureau standard
- Principalement open space
- Convient pour 6 à 19 personnes
- Peut être associé à un ou plusieurs espaces supplémentaires pour obtenir jusqu’à 913 m² d’espace adjacent.
- Climatisation centrale
- Aire de réception
- Accès aux ascenseurs
- Entièrement moquetté
- Plancher surélevé
- Plafonds suspendus
- Lumière naturelle
- Douches
- Classe de performance énergétique –B
- Toilettes incluses dans le bail
- Suites aménagées selon des normes élevées
- Stationnement sécurisé fourni
- Ailes de bureau autonomes
2e étage, bureau 5
| Surface | 227 m² |
| Durée | Négociable |
| Loyer | Sur demande |
| Type de bien | Bureau |
| État | Construction achevée |
| Disponible | 30 jours |
This unit benefits from raised floors, air conditioning and excellent natural light with the third floor also having balconies which enjoy far reaching views over Esher towards London.
- Classe d’utilisation : E
- Entièrement aménagé comme Bureau standard
- Principalement open space
- Convient pour 7 à 20 personnes
- Peut être associé à un ou plusieurs espaces supplémentaires pour obtenir jusqu’à 913 m² d’espace adjacent.
- Climatisation centrale
- Aire de réception
- Accès aux ascenseurs
- Entièrement moquetté
- Plancher surélevé
- Plafonds suspendus
- Lumière naturelle
- Douches
- Classe de performance énergétique –B
- Toilettes incluses dans le bail
- Suites aménagées selon des normes élevées
- Stationnement sécurisé fourni
- Ailes de bureau autonomes
3e étage
| Surface | 477 m² |
| Durée | Négociable |
| Loyer | Sur demande |
| Type de bien | Bureau |
| État | Construction partielle |
| Disponible | Maintenant |
This unit benefits from raised floors, air conditioning and excellent natural light with the third floor also having balconies which enjoy far reaching views over Esher towards London.
- Classe d’utilisation : E
- Partiellement aménagé comme Bureau standard
- Disposition open space
- Convient pour 13 à 42 personnes
- 1 bureau privé
- Peut être associé à un ou plusieurs espaces supplémentaires pour obtenir jusqu’à 913 m² d’espace adjacent.
- Climatisation centrale
- Système de sécurité
- Toilettes incluses dans le bail
- Good Natural Light
- Good Ceiling Height
- Full access raised floors
APERÇU DU BIEN
Aissela bénéficie d'un emplacement central dans la ville et bénéficie d'une excellente gamme de restaurants, de bars et de cafés, notamment le Caffé Nero et Gails ainsi que les supermarchés Tesco et Waitrose. L'hippodrome de Sandown, situé à proximité, propose un large choix d'installations de loisirs ainsi que des licences annuelles de stationnement, disponibles sur négociation séparée. La voie de contournement A3 de Kingston se trouve à moins de 3 km et permet de rejoindre directement le centre de Londres et l'autoroute M25.
- Ligne d’autobus
- Plancher surélevé
- Classe de performance énergétique –A
- Lumière naturelle
- Plafond suspendu
- Climatisation
INFORMATIONS SUR L’IMMEUBLE
Présenté par

Aissela | 42-50 High St
Hum, une erreur s’est produite lors de l’envoi de votre message. Veuillez réessayer.
Merci ! Votre message a été envoyé.






