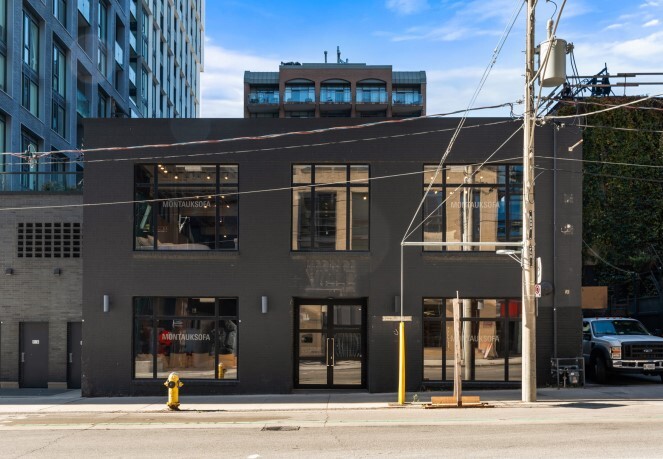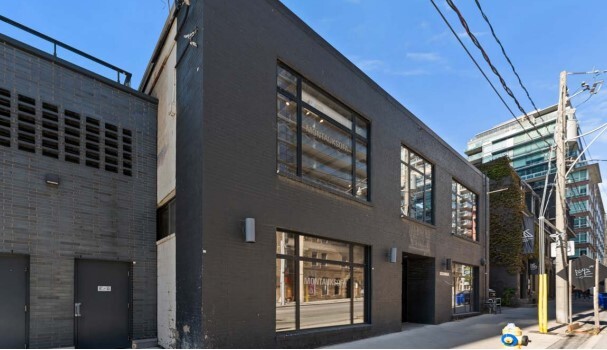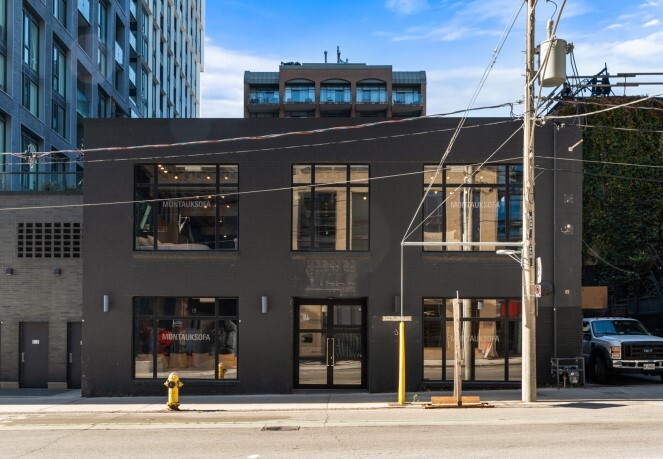42-44 Sherbourne St Local commercial | 286–781 m² | À louer | Toronto, ON M5A 2P7


Certaines informations ont été traduites automatiquement.
INFORMATIONS PRINCIPALES
- Lieu à forte exposition
- Services commerciaux à proximité
- Zone de circulation piétonnière intense pendant la journée
- Accès au transport en commun et à l'autoroute
- Zone fortement commercialisée
DISPONIBILITÉ DE L’ESPACE (2)
Afficher le tarif en
- ESPACE
- SURFACE
- DURÉE
- LOYER
- TYPE DE LOYER
| Espace | Surface | Durée | Loyer | Type de loyer | ||
| 1er étage, bureau Ground Floor | 496 m² | 1-10 Ans | 194,32 € /m²/an | Triple net (NNN) | ||
| 2e étage, bureau Second Floor | 286 m² | 1-10 Ans | 194,32 € /m²/an | Triple net (NNN) |
1er étage, bureau Ground Floor
Turnkey design space located in the heart of the King East Design District. Stunning brick-and-beam interior, perfect for a showroom or fitness use. The entire space benefits from high ceiling heights and expansive windows. Well suited for a variety of retail uses. Option to lease the ground and second floors separately. Ground Floor is 5,337 SF. Second Floor is 3,074 SF. Steps from the St. Lawrence Market, Distillery District and Downtown Core. Short Term options under 3 years are welcome. Grade level shipping with laneway access.
- Le loyer ne comprend pas les services publics, les frais immobiliers ou les services de l’immeuble.
- Entièrement aménagé comme Local commercial standard
- Peut être associé à un ou plusieurs espaces supplémentaires pour obtenir jusqu’à 781 m² d’espace adjacent.
- Climatisation centrale
- Exposition à la lumière naturelle
- hauteurs de plafond élevées
- fenêtres expansives
- accès à une ruelle
- Expédition par niveau scolaire
2e étage, bureau Second Floor
Turnkey design space located in the heart of the King East Design District. Stunning brick-and-beam interior, perfect for a showroom or fitness use. The entire space benefits from high ceiling heights and expansive windows. Well suited for a variety of retail uses. Option to lease the ground and second floors separately. Ground Floor is 5,337 SF. Second Floor is 3,074 SF. Steps from the St. Lawrence Market, Distillery District and Downtown Core. Short Term options under 3 years are welcome. Grade level shipping with laneway access.
- Le loyer ne comprend pas les services publics, les frais immobiliers ou les services de l’immeuble.
- Entièrement aménagé comme Local commercial standard
- Peut être associé à un ou plusieurs espaces supplémentaires pour obtenir jusqu’à 781 m² d’espace adjacent.
- Climatisation centrale
- Exposition à la lumière naturelle
- hauteurs de plafond élevées
- fenêtres expansives
- accès à une ruelle
- Expédition par niveau scolaire
INFORMATIONS SUR L’IMMEUBLE
| Espace total disponible | 781 m² |
| Type de bien | Local commercial |
| Sous-type de bien | Boutique |
| Surface commerciale utile | 781 m² |
| Année de construction | 1950 |
À PROPOS DU BIEN
Propriété commerciale située à Toronto, en Ontario.
PRINCIPAUX COMMERCES À PROXIMITÉ















