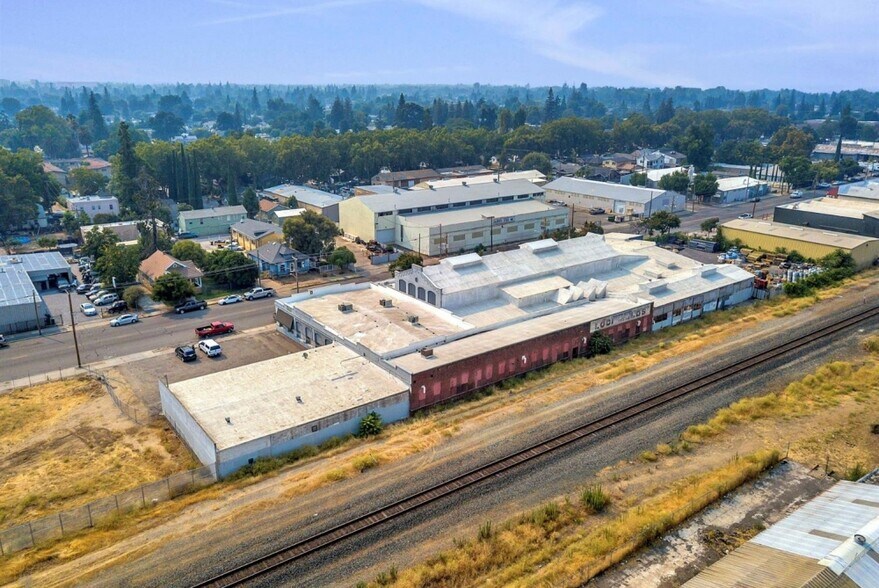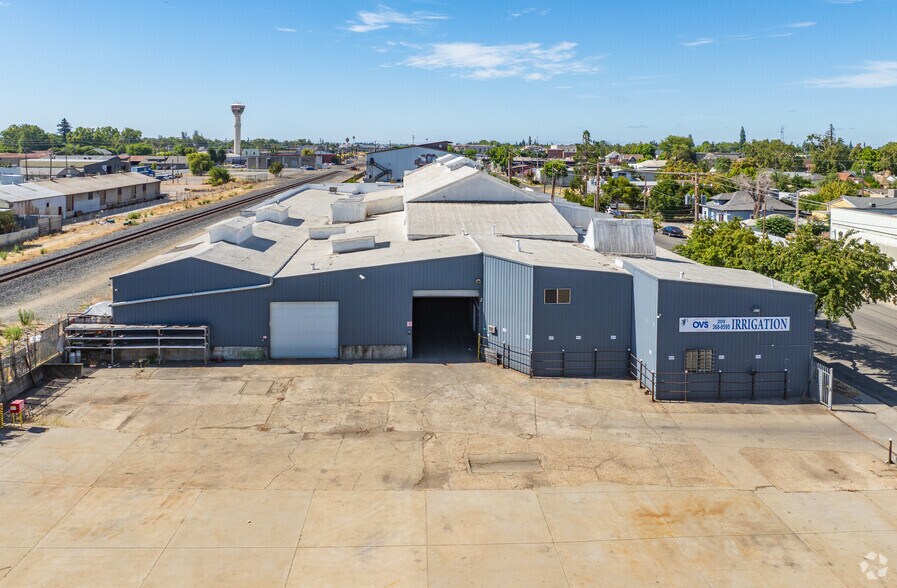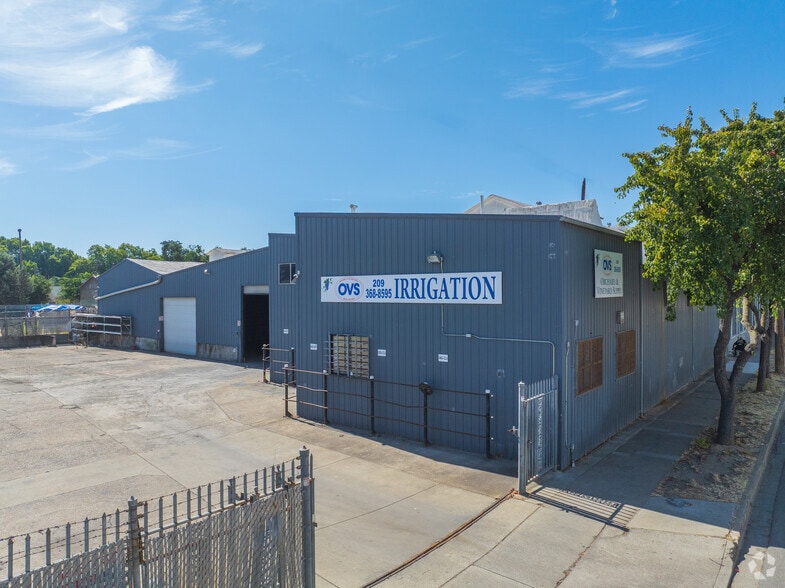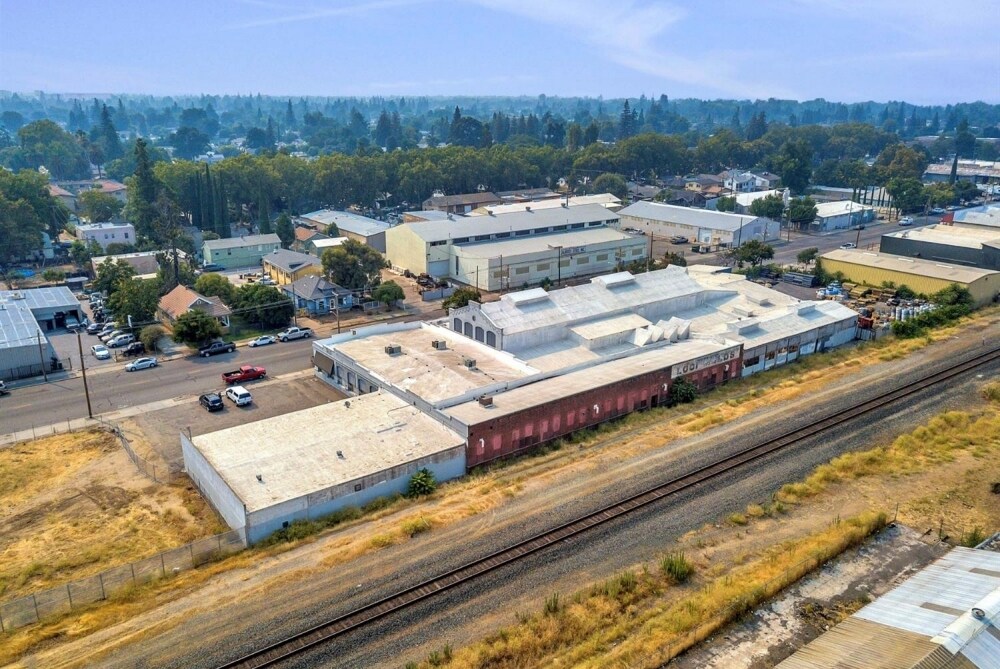Connectez-vous/S’inscrire
Votre e-mail a été envoyé.
418 N Sacramento St Industriel/Logistique 3 902 m² Inoccupé À vendre Lodi, CA 95240



Certaines informations ont été traduites automatiquement.
INFORMATIONS PRINCIPALES SUR L'INVESTISSEMENT
- Approximately 42,000 SF of open industrial/warehouse space built in 1920, ideal for light manufacturing or storage
- Full building fire sprinkler system and 5-ton overhead crane support safety for industrial operational needs.
- Includes a secured 13,000 SF paved yard with automatic gate plus 8,000 SF fenced employee parking on-site.
- Blocks from the Lodi Transit Station, with nearby dining options like Chipotle, Lodi Beer Company & World of Wonders Museum.
RÉSUMÉ ANALYTIQUE
This versatile industrial property offers approximately 32,000 square feet of warehouse and production space, making it well-suited for a variety of light industrial or commercial uses. In addition to the main structure, the site includes a 13,000-square-foot fenced corporation yard with a concrete surface and an automatic gate, as well as an 8,000-square-foot secured employee parking area. Ample on-site parking is also available to accommodate staff or customers.
The building is constructed with a mix of block, masonry, and metal, and features durable exterior finishes including brick, concrete, and metal siding. Inside, the flooring varies throughout the space, combining concrete slab, wood, carpet, and vinyl/linoleum surfaces. The facility is equipped with a full fire sprinkler system and features a 5-ton overhead crane, providing both safety and functionality for industrial operations.
Located adjacent to a successful bowling alley, the property presents a unique opportunity for adaptive reuse. Its large, open interiors and strategic location make it a strong candidate for conversion into an indoor entertainment venue—such as pickleball courts, an indoor golf simulator space, or a boutique Topgolf-style concept.
The building is constructed with a mix of block, masonry, and metal, and features durable exterior finishes including brick, concrete, and metal siding. Inside, the flooring varies throughout the space, combining concrete slab, wood, carpet, and vinyl/linoleum surfaces. The facility is equipped with a full fire sprinkler system and features a 5-ton overhead crane, providing both safety and functionality for industrial operations.
Located adjacent to a successful bowling alley, the property presents a unique opportunity for adaptive reuse. Its large, open interiors and strategic location make it a strong candidate for conversion into an indoor entertainment venue—such as pickleball courts, an indoor golf simulator space, or a boutique Topgolf-style concept.
INFORMATIONS SUR L’IMMEUBLE
| Type de vente | Investissement ou propriétaire occupant | Surface du lot | 0,5 ha |
| Type de bien | Industriel/Logistique | Surface utile brute | 3 902 m² |
| Sous-type de bien | Entrepôt | Nb d’étages | 1 |
| Classe d’immeuble | B | Année de construction | 1920 |
| Type de vente | Investissement ou propriétaire occupant |
| Type de bien | Industriel/Logistique |
| Sous-type de bien | Entrepôt |
| Classe d’immeuble | B |
| Surface du lot | 0,5 ha |
| Surface utile brute | 3 902 m² |
| Nb d’étages | 1 |
| Année de construction | 1920 |
CARACTÉRISTIQUES
- Terrain clôturé
- Système de sécurité
- Accessible fauteuils roulants
- Réception
- Détecteur de fumée
DISPONIBILITÉ DE L’ESPACE
- ESPACE
- SURFACE
- TYPE DE BIEN
- ÉTAT
- DISPONIBLE
| Espace | Surface | Type de bien | État | Disponible |
| 1er étage | 2 973 m² | Industriel/Logistique | Construction achevée | Maintenant |
1er étage
| Surface |
| 2 973 m² |
| Type de bien |
| Industriel/Logistique |
| État |
| Construction achevée |
| Disponible |
| Maintenant |
1 sur 11
VIDÉOS
VISITE EXTÉRIEURE 3D MATTERPORT
VISITE 3D
PHOTOS
STREET VIEW
RUE
CARTE
1er étage
| Surface | 2 973 m² |
| Type de bien | Industriel/Logistique |
| État | Construction achevée |
| Disponible | Maintenant |
1 1
Walk Score®
Très praticable à pied (84)
DONNÉES DÉMOGRAPHIQUES
ACCESSIBILITÉ RÉGIONALE
VILLE
POPULATION
MILES
TEMPS EN VOITURE
San Francisco
883 305
85
1 h 54 m
San Jose
1 030 119
93
1 h 56 m
Fresno
530 093
135
2 h 41 m
Los Angeles
3 990 456
356
6 h 37 m
San Diego
1 425 976
467
8 h 47 m
Las Vegas
644 644
534
10 h 1 m
ACCÈS ET POPULATION ACTIVE
10 MILES
Population totale
272 775
Population active totale
140 019
Taux de chômage
7,35%
Revenu médian du foyer
$89,019
Employés d’entrepôt
21 440
Enseignement secondaire ou supérieur
83,30%
TAXES FONCIÈRES
| Numéro de parcelle | 041-210-20 | Évaluation des aménagements | 1 178 010 € |
| Évaluation du terrain | 294 500 € | Évaluation totale | 1 472 511 € |
TAXES FONCIÈRES
Numéro de parcelle
041-210-20
Évaluation du terrain
294 500 €
Évaluation des aménagements
1 178 010 €
Évaluation totale
1 472 511 €
1 sur 21
VIDÉOS
VISITE EXTÉRIEURE 3D MATTERPORT
VISITE 3D
PHOTOS
STREET VIEW
RUE
CARTE
1 sur 1
Présenté par
Lauren Martin
418 N Sacramento St
Vous êtes déjà membre ? Connectez-vous
Hum, une erreur s’est produite lors de l’envoi de votre message. Veuillez réessayer.
Merci ! Votre message a été envoyé.






