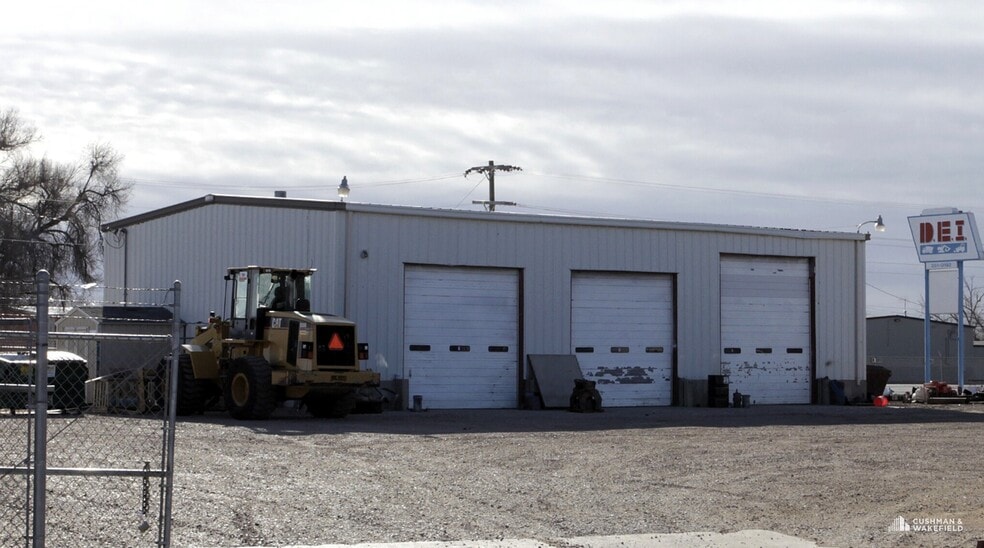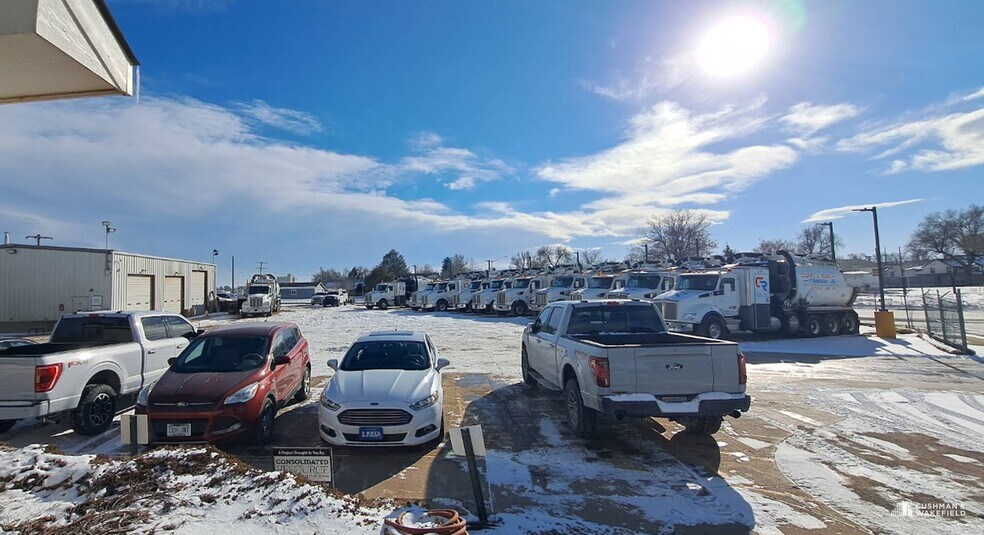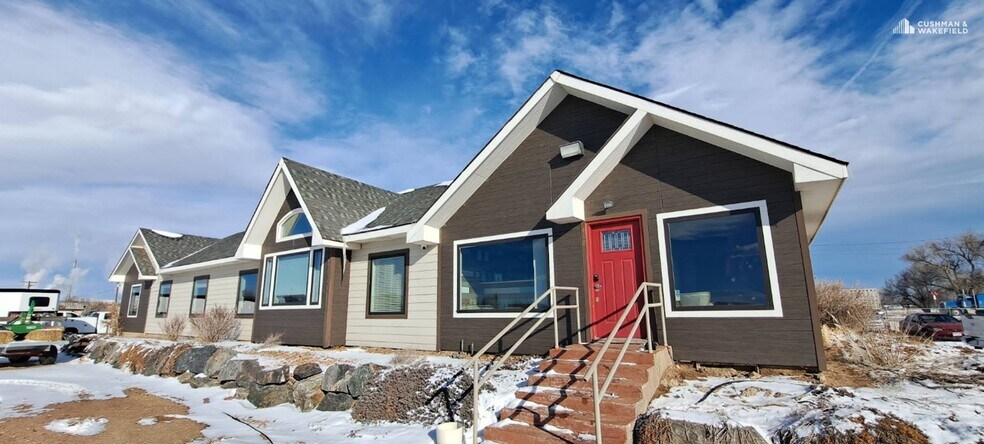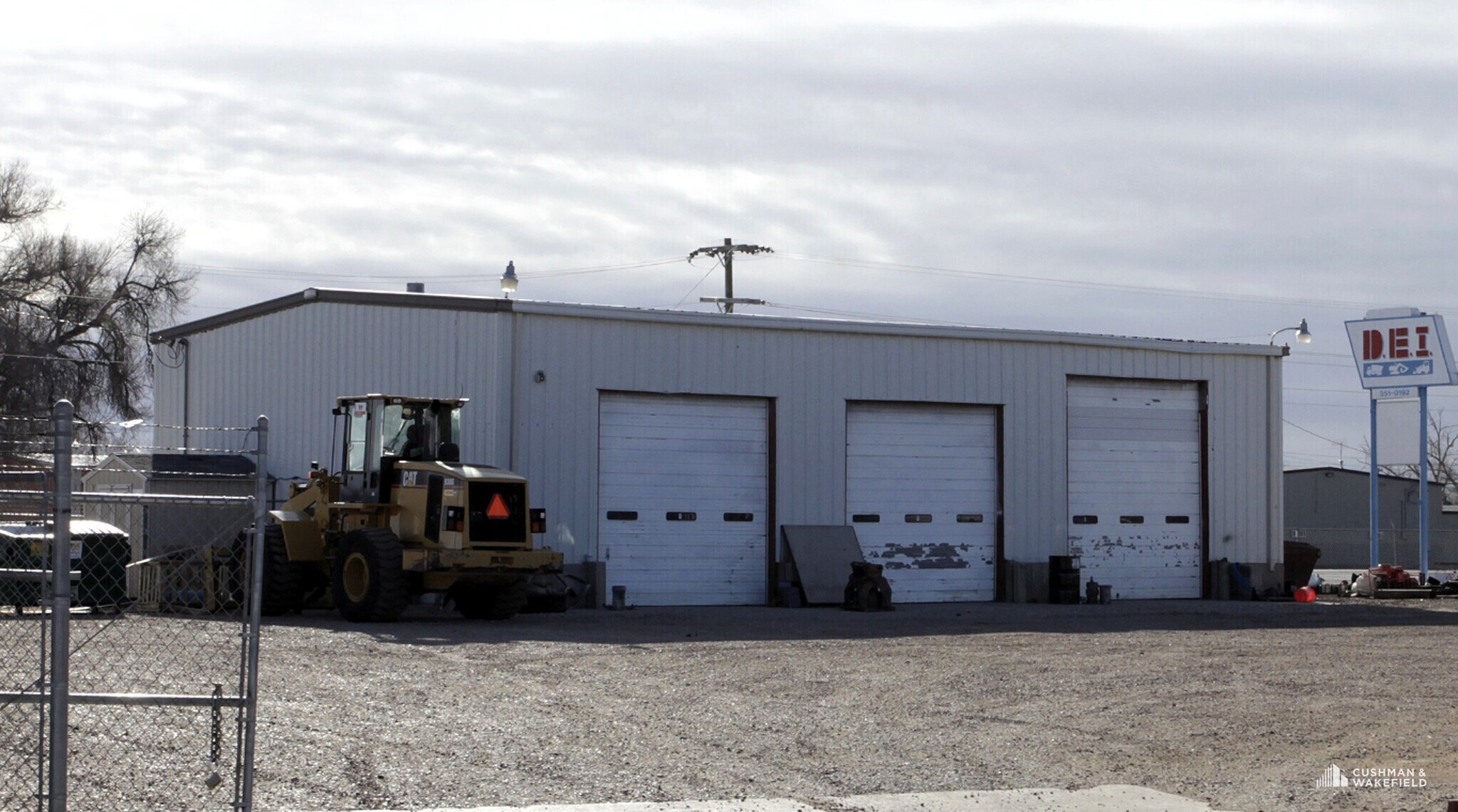Votre e-mail a été envoyé.
Certaines informations ont été traduites automatiquement.
INFORMATIONS PRINCIPALES SUR L'INVESTISSEMENT
- Office Building 3,261 SF
- 1.17 Acres
- Warehouse Building 2,400 SF
RÉSUMÉ ANALYTIQUE
TAXES ET FRAIS D’EXPLOITATION (RÉEL - 2025) Cliquez ici pour accéder à |
ANNUEL | ANNUEL PAR m² |
|---|---|---|
| Taxes |
-

|
-

|
| Frais d’exploitation |
-

|
-

|
| Total des frais |
$99,999

|
$9.99

|
TAXES ET FRAIS D’EXPLOITATION (RÉEL - 2025) Cliquez ici pour accéder à
| Taxes | |
|---|---|
| Annuel | - |
| Annuel par m² | - |
| Frais d’exploitation | |
|---|---|
| Annuel | - |
| Annuel par m² | - |
| Total des frais | |
|---|---|
| Annuel | $99,999 |
| Annuel par m² | $9.99 |
INFORMATIONS SUR L’IMMEUBLE
| Prix | 958 466 € | Surface du lot | 0,47 ha |
| Prix par m² | 1 822,44 € | Surface utile brute | 526 m² |
| Type de vente | Propriétaire occupant | Nb d’étages | 1 |
| Type de bien | Industriel/Logistique | Année de construction | 1937 |
| Sous-type de bien | Entrepôt | Occupation | Mono |
| Classe d’immeuble | C | Nb d’accès plain-pied/portes niveau du sol | 3 |
| Prix | 958 466 € |
| Prix par m² | 1 822,44 € |
| Type de vente | Propriétaire occupant |
| Type de bien | Industriel/Logistique |
| Sous-type de bien | Entrepôt |
| Classe d’immeuble | C |
| Surface du lot | 0,47 ha |
| Surface utile brute | 526 m² |
| Nb d’étages | 1 |
| Année de construction | 1937 |
| Occupation | Mono |
| Nb d’accès plain-pied/portes niveau du sol | 3 |
CARACTÉRISTIQUES
- Terrain clôturé
DISPONIBILITÉ DE L’ESPACE
- ESPACE
- SURFACE
- TYPE DE BIEN
- ÉTAT
- DISPONIBLE
Versatile commercial property featuring a spacious office building with eight private offices, reception area, conference room, kitchen, two restrooms, and a full basement. Climate-controlled with central air and heating throughout. The property also includes a 40’ x 60’ heated metal warehouse with three bays, a small office, one restroom, and (2) 14-foot overhead doors plus (1) 16-foot door—ideal for equipment access. The entire lot, totaling over one acre with direct Highway 85 exposure, is secured by perimeter chain link fencing, providing both visibility and protection for business operations. Office Building 3,261 SF Warehouse Building 2,400 SF
| Espace | Surface | Type de bien | État | Disponible |
| 1er étage | 526 m² | Industriel/Logistique | Construction achevée | Maintenant |
1er étage
| Surface |
| 526 m² |
| Type de bien |
| Industriel/Logistique |
| État |
| Construction achevée |
| Disponible |
| Maintenant |
1er étage
| Surface | 526 m² |
| Type de bien | Industriel/Logistique |
| État | Construction achevée |
| Disponible | Maintenant |
Versatile commercial property featuring a spacious office building with eight private offices, reception area, conference room, kitchen, two restrooms, and a full basement. Climate-controlled with central air and heating throughout. The property also includes a 40’ x 60’ heated metal warehouse with three bays, a small office, one restroom, and (2) 14-foot overhead doors plus (1) 16-foot door—ideal for equipment access. The entire lot, totaling over one acre with direct Highway 85 exposure, is secured by perimeter chain link fencing, providing both visibility and protection for business operations. Office Building 3,261 SF Warehouse Building 2,400 SF
TAXES FONCIÈRES
| Numéro de parcelle | R8926501 | Évaluation des aménagements | 151 489 € |
| Évaluation du terrain | 29 299 € | Évaluation totale | 180 788 € |
TAXES FONCIÈRES
Présenté par

418 N 9th Ave
Hum, une erreur s’est produite lors de l’envoi de votre message. Veuillez réessayer.
Merci ! Votre message a été envoyé.









