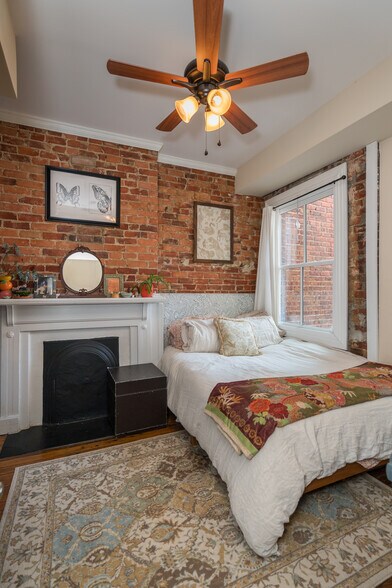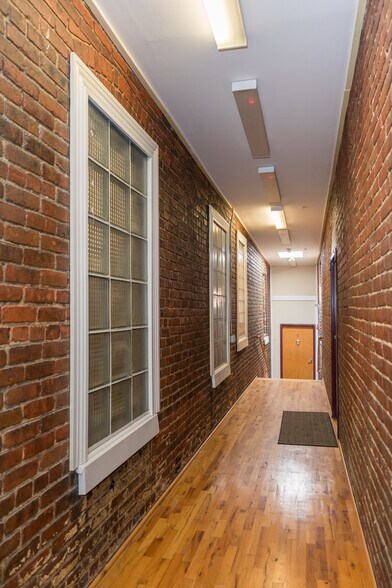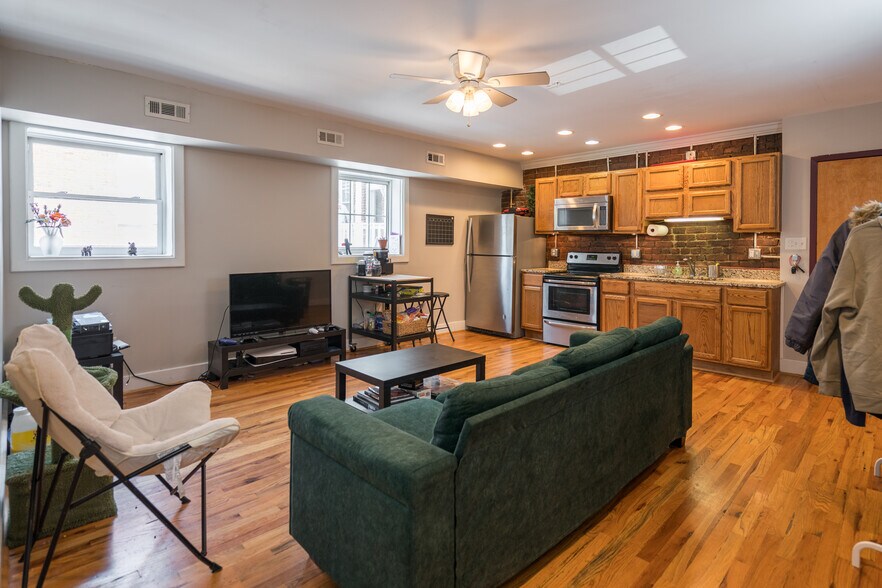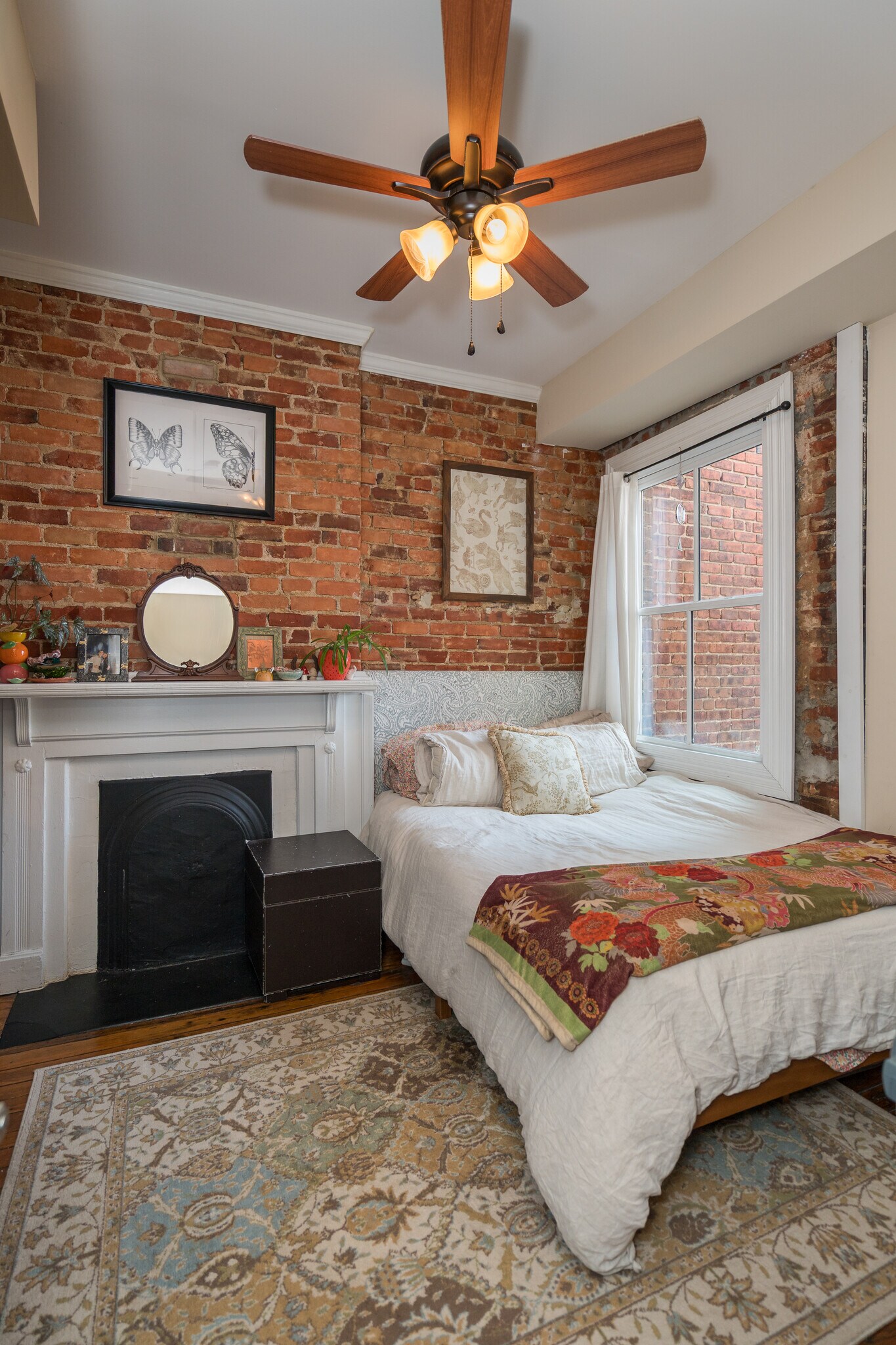Connectez-vous/S’inscrire
Votre e-mail a été envoyé.

417 W Grace St Immeuble residentiel 5 lots 1 405 751 € (281 150 €/Lot) Taux de capitalisation 5,04 % Richmond, VA 23220



Certaines informations ont été traduites automatiquement.

INFORMATIONS PRINCIPALES SUR L'INVESTISSEMENT
- Seller-Financing Available
- Just off I-64 within steps of VCU campus
- Fully Renovated
- 5 Fully Occupied Units
- 4-Years Remaining on Commercial NNN Lease
RÉSUMÉ ANALYTIQUE
5-Unit Investment Opportunity at VCU's most prominent and innovative hub, and centrally located in a vibrant, pedestrian-oriented location, walking distance to campus, shops, restaurants and mass transit. The building was completely renovated in 2015, blending historic charm with modern upgrades, making for comfortable and durable living spaces, that feature large windows, tall ceilings, granite countertops, stainless-steel appliances, exposed brick and beautiful hardwood floors throughout. There is opportunity to add value and increase rental income, as this location continues to grow. The commercial restaurant space is in excellent condition and equipped with a 15' stainless hood, exhaust system, gas stove, large walk-in refrigerator, grease trap, and sprinkler system. The restaurant lease has 3 years remaining and the property is sold 'As Is"
BILAN FINANCIER (RÉEL - 2025) |
ANNUEL | ANNUEL PAR m² |
|---|---|---|
| Revenu de location brut |
92 728 €

|
162,77 €

|
| Autres revenus |
-

|
-

|
| Perte due à la vacance |
-

|
-

|
| Revenu brut effectif |
92 728 €

|
162,77 €

|
| Taxes |
6 840 €

|
12,01 €

|
| Frais d’exploitation |
15 068 €

|
26,45 €

|
| Total des frais |
21 908 €

|
38,46 €

|
| Résultat net d’exploitation |
70 820 €

|
124,32 €

|
BILAN FINANCIER (RÉEL - 2025)
| Revenu de location brut | |
|---|---|
| Annuel | 92 728 € |
| Annuel par m² | 162,77 € |
| Autres revenus | |
|---|---|
| Annuel | - |
| Annuel par m² | - |
| Perte due à la vacance | |
|---|---|
| Annuel | - |
| Annuel par m² | - |
| Revenu brut effectif | |
|---|---|
| Annuel | 92 728 € |
| Annuel par m² | 162,77 € |
| Taxes | |
|---|---|
| Annuel | 6 840 € |
| Annuel par m² | 12,01 € |
| Frais d’exploitation | |
|---|---|
| Annuel | 15 068 € |
| Annuel par m² | 26,45 € |
| Total des frais | |
|---|---|
| Annuel | 21 908 € |
| Annuel par m² | 38,46 € |
| Résultat net d’exploitation | |
|---|---|
| Annuel | 70 820 € |
| Annuel par m² | 124,32 € |
INFORMATIONS SUR L’IMMEUBLE
| Prix | 1 405 751 € | Style d’appartement | De faible hauteur |
| Prix par lot | 281 150 € | Classe d’immeuble | C |
| Type de vente | Investissement | Surface du lot | 0,03 ha |
| Taux de capitalisation | 5,04 % | Surface de l’immeuble | 570 m² |
| Nb de lots | 5 | Occupation moyenne | 100% |
| Type de bien | Immeuble residentiel | Nb d’étages | 5 |
| Sous-type de bien | Appartement | Année de construction | 1921 |
| Zonage | B-4 - B4 Zoning allos for Vibrant, Dense, Pedestrian and Transit -Oriented Mixed-Use Development, relaxed parking requirements and height limits. | ||
| Prix | 1 405 751 € |
| Prix par lot | 281 150 € |
| Type de vente | Investissement |
| Taux de capitalisation | 5,04 % |
| Nb de lots | 5 |
| Type de bien | Immeuble residentiel |
| Sous-type de bien | Appartement |
| Style d’appartement | De faible hauteur |
| Classe d’immeuble | C |
| Surface du lot | 0,03 ha |
| Surface de l’immeuble | 570 m² |
| Occupation moyenne | 100% |
| Nb d’étages | 5 |
| Année de construction | 1921 |
| Zonage | B-4 - B4 Zoning allos for Vibrant, Dense, Pedestrian and Transit -Oriented Mixed-Use Development, relaxed parking requirements and height limits. |
CARACTÉRISTIQUES
- Détecteur de fumée
CARACTÉRISTIQUES DU LOT
- Climatisation
- Lave-vaisselle
- Machine à laver/sèche-linge
- Chauffage
- Ventilateurs de plafond
- Cuisine avec coin repas
- Cuisine
- Plans de travail en granit
- Planchers en bois
- Accès internet à haut débit
- Réfrigérateur
- Four
- Système de sprinklers
- Électroménager en acier inoxydable
- Baignoire/Douche
- Vues
- Terrasse
- Mains courantes
CARACTÉRISTIQUES DU SITE
- Accès 24 h/24
- Système de sécurité
- Local à vélos
- Salle de bain privée
LOT INFORMATIONS SUR LA COMBINAISON
| DESCRIPTION | NB DE LOTS | MOY. LOYER/MOIS | m² |
|---|---|---|---|
| 1+1 | 3 | 2 714 € | - |
| 2+2 | 1 | 1 418 € | - |
1 1
Walk Score®
Idéal pour les promeneurs (94)
Bike Score®
Très praticable en vélo (80)
TAXES FONCIÈRES
| Numéro de parcelle | W000-0214-004 | Évaluation totale | 966 134 € |
| Évaluation du terrain | 160 170 € | Impôts annuels | 6 840 € (12,01 €/m²) |
| Évaluation des aménagements | 805 964 € | Année d’imposition | 2025 |
TAXES FONCIÈRES
Numéro de parcelle
W000-0214-004
Évaluation du terrain
160 170 €
Évaluation des aménagements
805 964 €
Évaluation totale
966 134 €
Impôts annuels
6 840 € (12,01 €/m²)
Année d’imposition
2025
1 sur 36
VIDÉOS
VISITE EXTÉRIEURE 3D MATTERPORT
VISITE 3D
PHOTOS
STREET VIEW
RUE
CARTE
1 sur 1
Présenté par

417 W Grace St
Vous êtes déjà membre ? Connectez-vous
Hum, une erreur s’est produite lors de l’envoi de votre message. Veuillez réessayer.
Merci ! Votre message a été envoyé.



